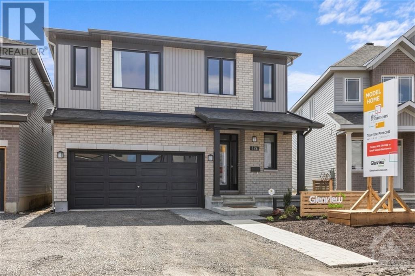
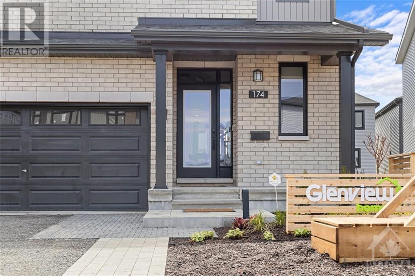
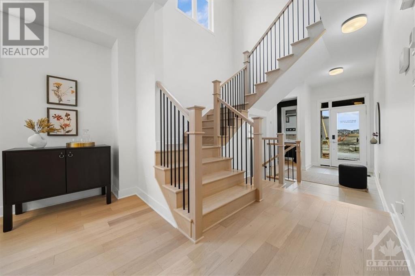
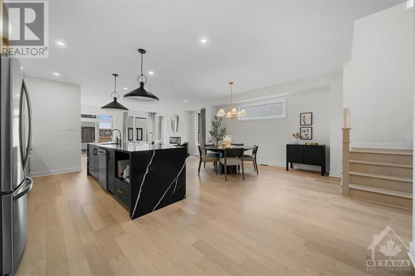
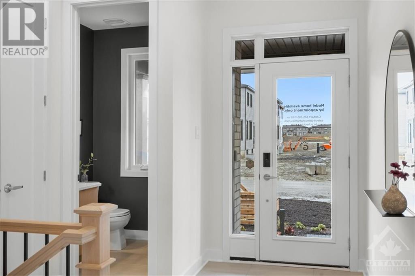
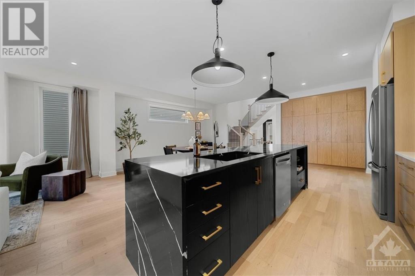
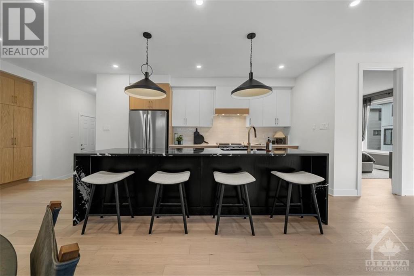
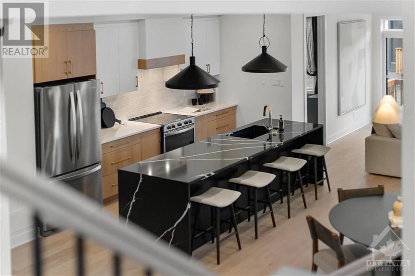
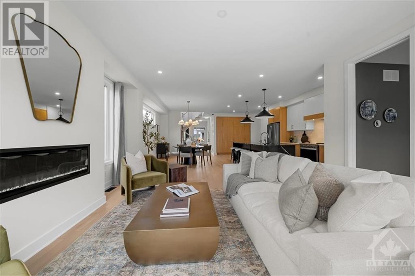
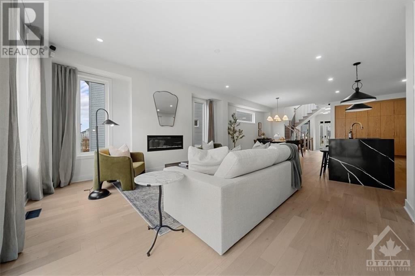
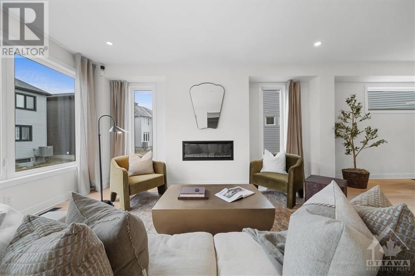
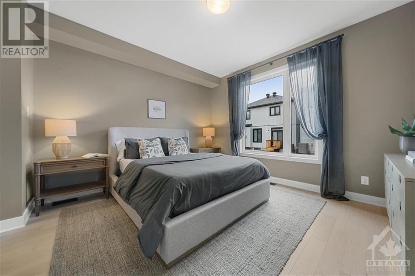
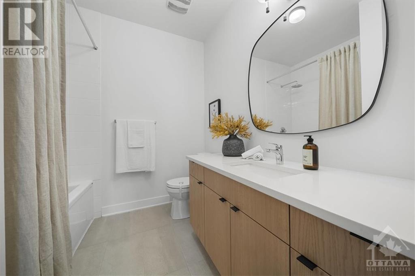
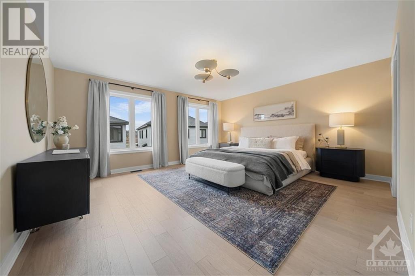
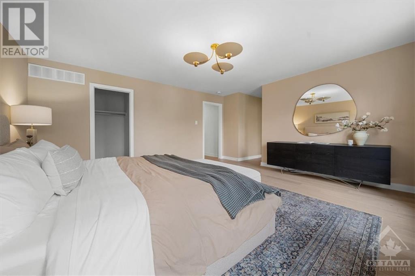
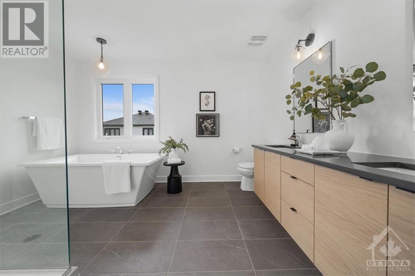
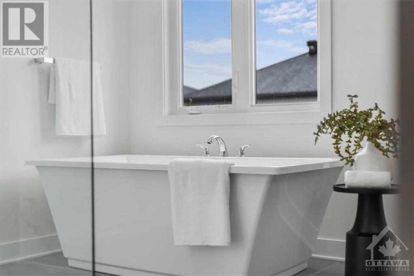
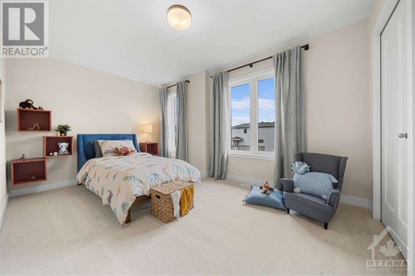
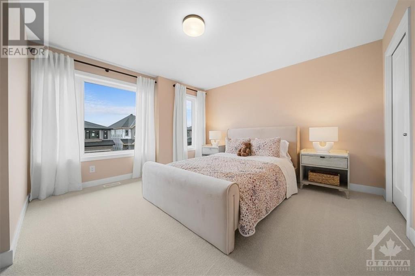
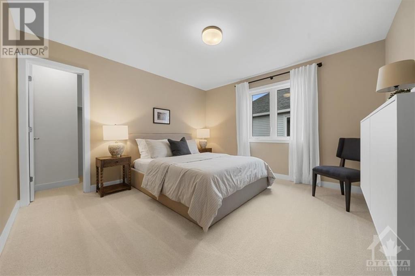
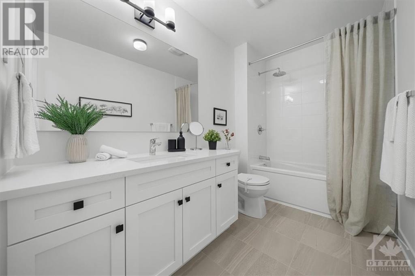
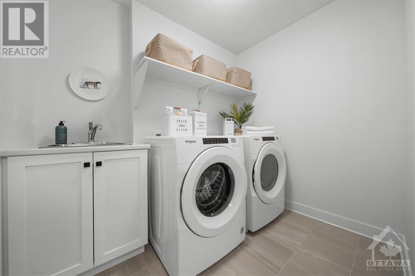
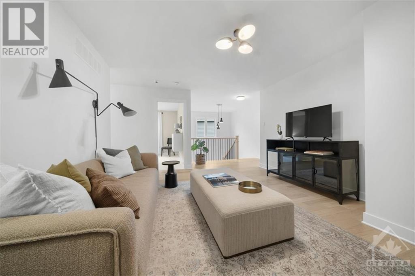
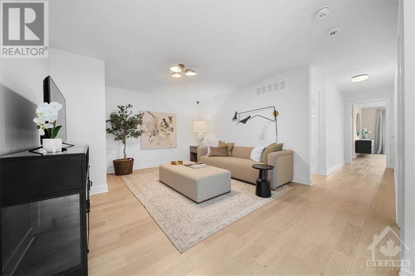
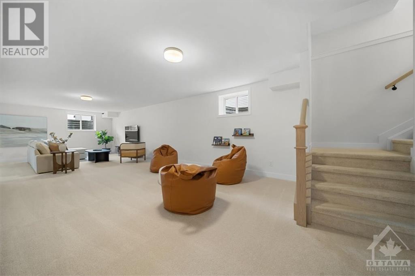
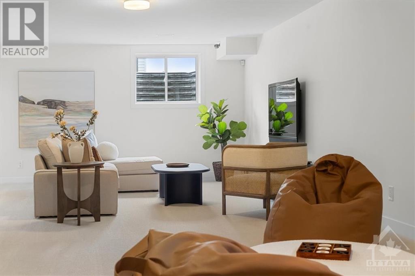
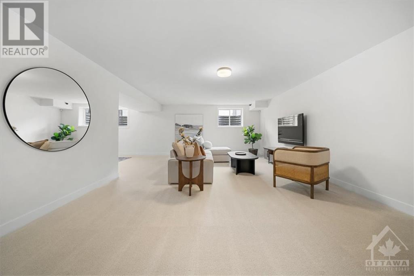
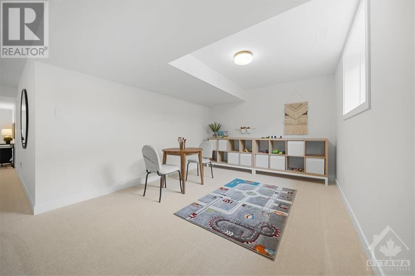
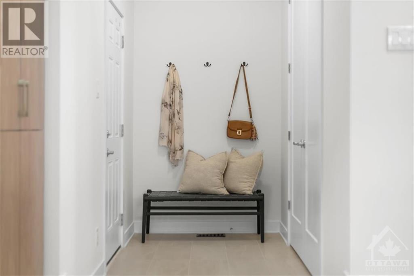
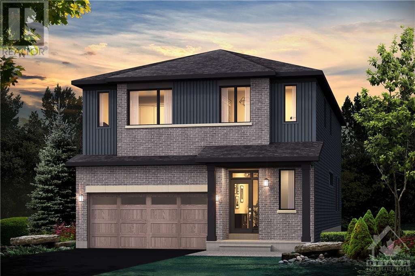
MLS®: 1385611
上市天数: 26天
产权: Freehold
类型: Residential House , Detached
社区: The Commons
卧室: 5+
洗手间: 4
停车位: 4
建筑日期: 2024
经纪公司: RE/MAX AFFILIATES BOARDWALK
价格:$ 959,990
预约看房 15































MLS®: 1385611
上市天数: 26天
产权: Freehold
类型: Residential House , Detached
社区: The Commons
卧室: 5+
洗手间: 4
停车位: 4
建筑日期: 2024
价格:$ 959,990
预约看房 15



丁剑来自山东,始终如一用山东人特有的忠诚和热情服务每一位客户,努力做渥太华最忠诚的地产经纪。

613-986-8608
[email protected]
Dingjian817

丁剑来自山东,始终如一用山东人特有的忠诚和热情服务每一位客户,努力做渥太华最忠诚的地产经纪。

613-986-8608
[email protected]
Dingjian817
| General Description | |
|---|---|
| MLS® | 1385611 |
| Lot Size | 36 ft X 88.5 ft |
| Zoning Description | Residential |
| Interior Features | |
|---|---|
| Construction Style | Detached |
| Total Stories | 2 |
| Total Bedrooms | 5 |
| Total Bathrooms | 4 |
| Full Bathrooms | 3 |
| Half Bathrooms | 1 |
| Basement Type | Full (Finished) |
| Basement Development | Finished |
| Included Appliances | |
| Rooms | ||
|---|---|---|
| Other | Second level | Measurements not available |
| Laundry room | Second level | Measurements not available |
| Recreation room | Lower level | 15'0" x 33'9" |
| Den | Lower level | 12'2" x 11'2" |
| Great room | Main level | 15'10" x 16'10" |
| Dining room | Main level | 10'9" x 15'9" |
| Kitchen | Main level | 23'1" x 8'3" |
| Partial bathroom | Main level | Measurements not available |
| Mud room | Main level | Measurements not available |
| Bedroom | Main level | 13'0" x 12'0" |
| 4pc Ensuite bath | Main level | Measurements not available |
| Full bathroom | Second level | Measurements not available |
| Bedroom | Second level | 12'4" x 12'4" |
| Bedroom | Second level | 14'3" x 9'1" |
| Bedroom | Second level | 14'6" x 12'5" |
| 4pc Ensuite bath | Second level | Measurements not available |
| Primary Bedroom | Second level | 16'3" x 15'1" |
| Exterior/Construction | |
|---|---|
| Constuction Date | 2024 |
| Exterior Finish | Brick, Vinyl |
| Foundation Type | Poured Concrete |
| Utility Information | |
|---|---|
| Heating Type | Forced air |
| Heating Fuel | Natural gas |
| Cooling Type | Unknown |
| Water Supply | Municipal water |
| Sewer Type | Municipal sewage system |
| Total Fireplace | |
Welcome to Glenview Homes' newest layout, the Prescott. Perfect for large/blended families, or those w/ frequent overnight guests. This home is designed to be enjoyed through all ages/stages of life, & includes design upgrades Gourmet Kitchen, & 2 oversized basement windows, & smooth ceilings throughout. Main floor combines gorgeous bright, sun filled open-concept kitchen, living & dining, w/ the unique opportunity for a guest/primary bedroom & dedicated ensuite! The 2nd floor hosts another Primary bedroom w/ dual walk-in closets, spa-like ensuite, 3 more bedrooms sharing full bathroom, along w/ laundry room, & massive loft ready for your personal touch as a home gym/library/office/playroom. Professionally finished lower level includes enlarged rec space w/ the upgraded flex space floor plan & 3pc bathroom rough in. Still time to customize your finishing selections w/ 10k design studio bonus. Open House Sunday April 28th 12-4pm at the stunning Prescott Model Home, 174 Lumen Place. (id:19004)
This REALTOR.ca listing content is owned and licensed by REALTOR® members of The Canadian Real Estate Association.
安居在渥京
长按二维码
关注安居在渥京
公众号ID:安居在渥京

安居在渥京
长按二维码
关注安居在渥京
公众号ID:安居在渥京
