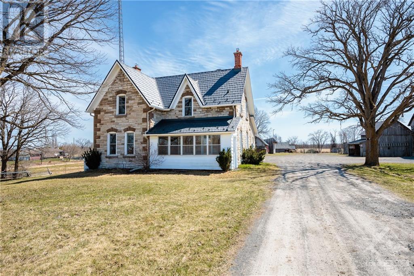
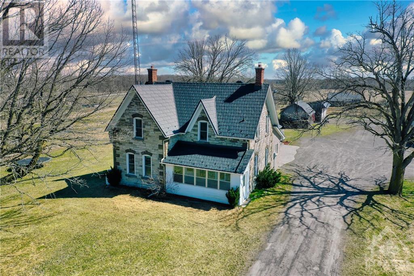
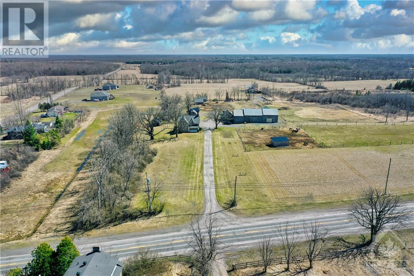
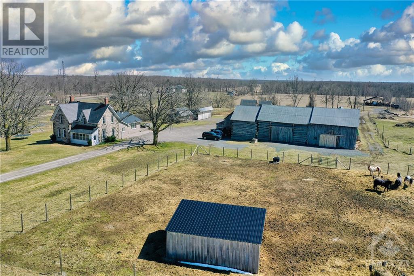
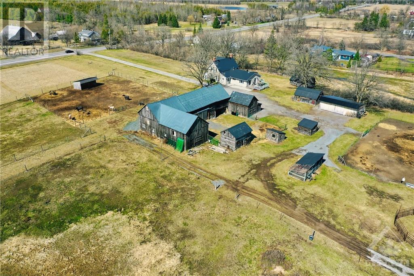
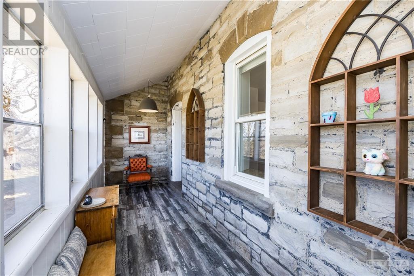
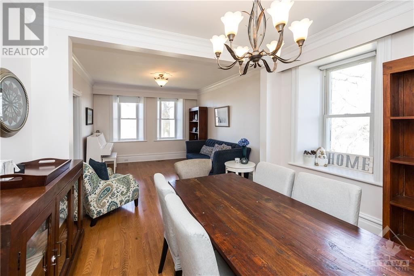
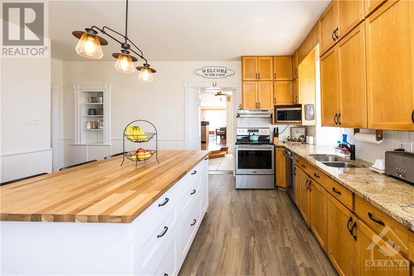
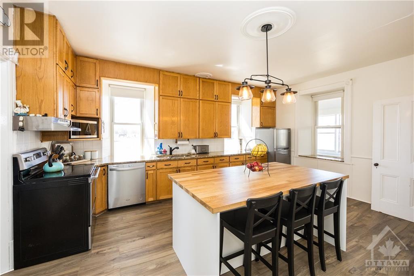
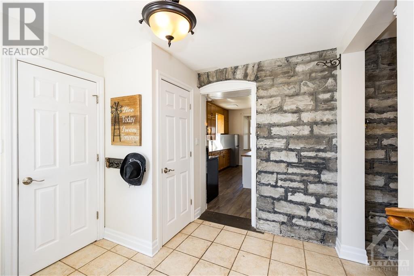
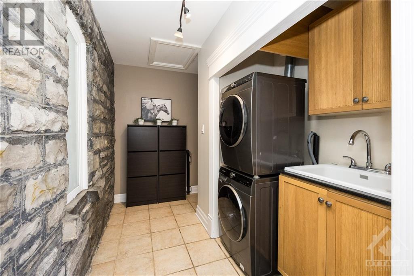
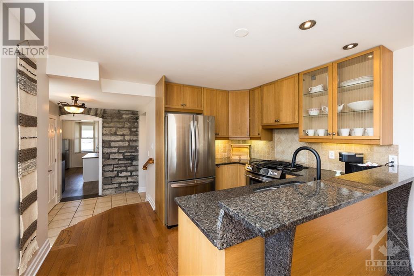
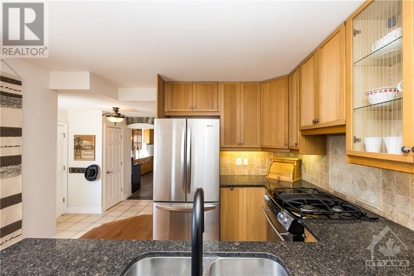
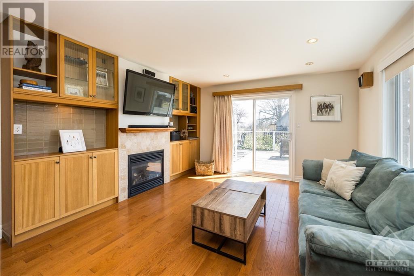
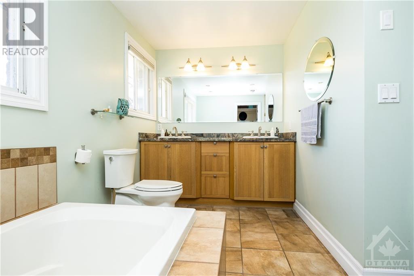
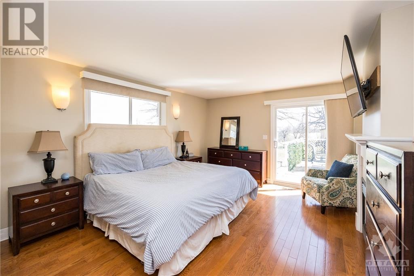
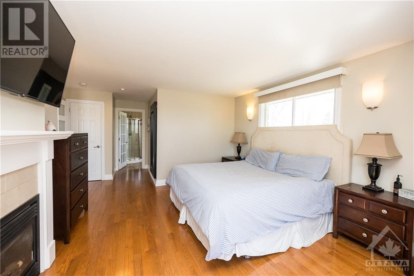
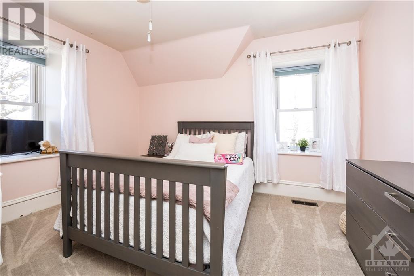
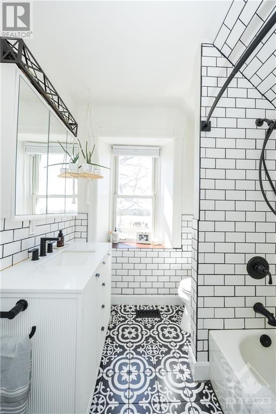
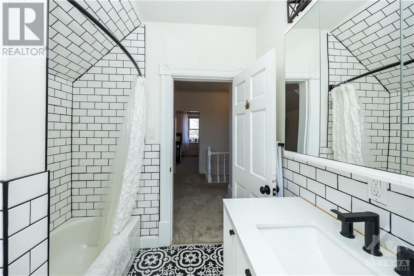
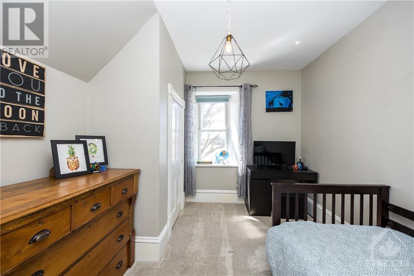
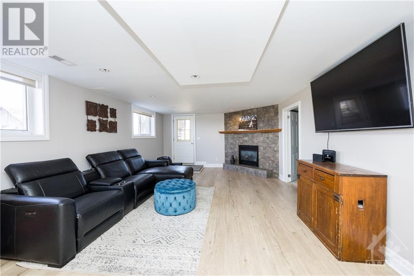
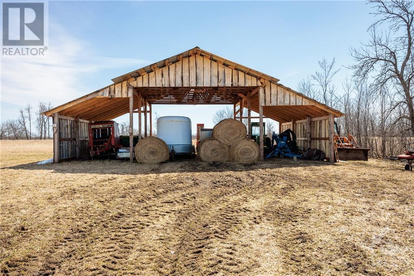
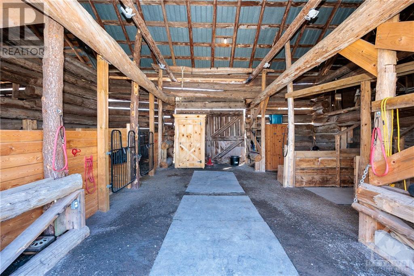
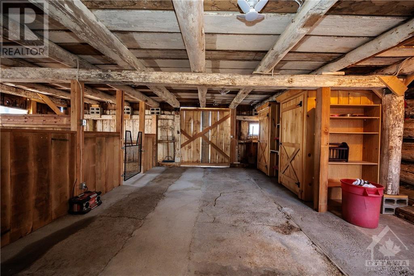
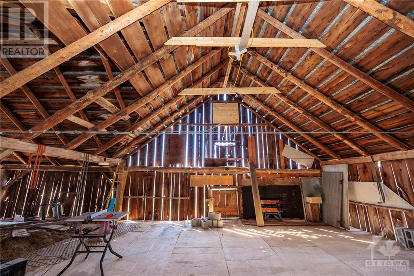
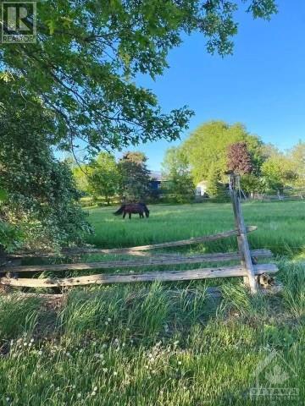
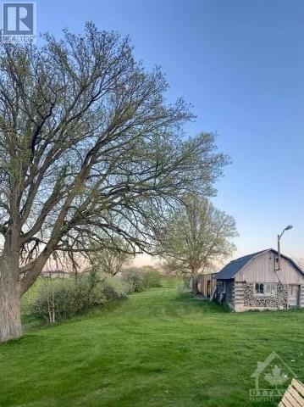
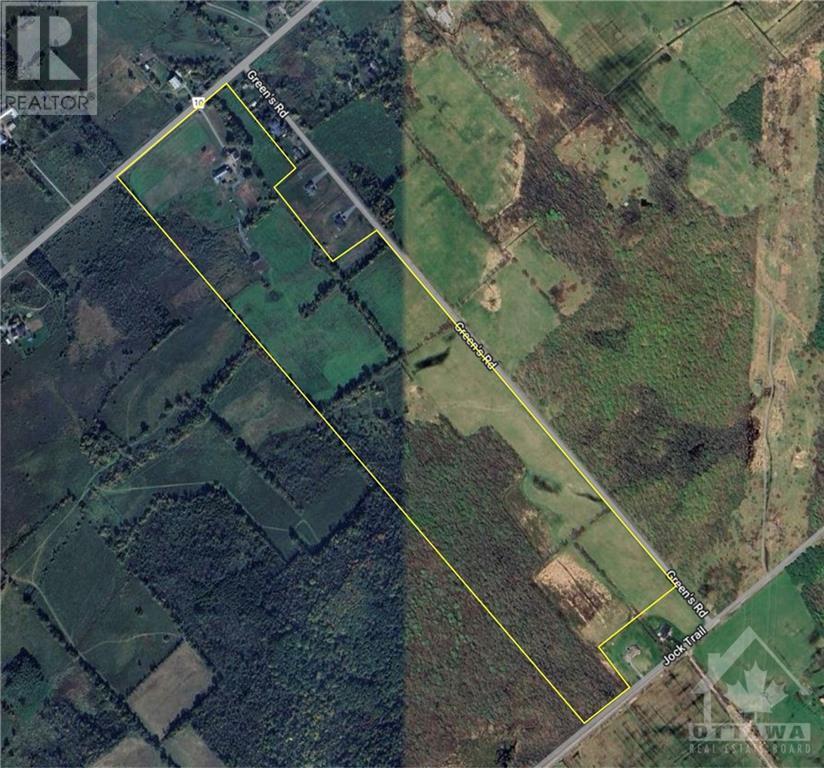
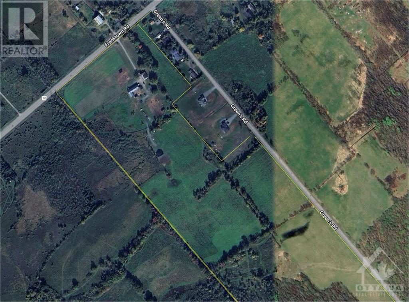
MLS®: 1385692
上市天数: 26天
产权: Freehold
类型: Rural House , Detached
社区: Richmond
卧室: 4+
洗手间: 4
停车位: 10
建筑日期: 1900
经纪公司: CENTURY 21 SYNERGY REALTY INC.
价格:$ 1,799,000
预约看房 12































MLS®: 1385692
上市天数: 26天
产权: Freehold
类型: Rural House , Detached
社区: Richmond
卧室: 4+
洗手间: 4
停车位: 10
建筑日期: 1900
价格:$ 1,799,000
预约看房 12



丁剑来自山东,始终如一用山东人特有的忠诚和热情服务每一位客户,努力做渥太华最忠诚的地产经纪。

613-986-8608
[email protected]
Dingjian817

丁剑来自山东,始终如一用山东人特有的忠诚和热情服务每一位客户,努力做渥太华最忠诚的地产经纪。

613-986-8608
[email protected]
Dingjian817
| General Description | |
|---|---|
| MLS® | 1385692 |
| Lot Size | 86.41 ac |
| Zoning Description | Rural |
| Interior Features | |
|---|---|
| Construction Style | Detached |
| Total Stories | |
| Total Bedrooms | 4 |
| Total Bathrooms | 4 |
| Full Bathrooms | 3 |
| Half Bathrooms | 1 |
| Basement Type | Full (Partially finished) |
| Basement Development | Partially finished |
| Included Appliances | Refrigerator, Dishwasher, Dryer, Freezer, Hood Fan, Stove, Washer |
| Rooms | ||
|---|---|---|
| 5pc Ensuite bath | Secondary Dwelling Unit | 13'10" x 10'10" |
| Primary Bedroom | Secondary Dwelling Unit | 22'0" x 14'4" |
| Kitchen | Secondary Dwelling Unit | 14'10" x 11'6" |
| Living room/Fireplace | Secondary Dwelling Unit | 15'6" x 13'0" |
| 2pc Bathroom | Main level | 8'9" x 3'5" |
| Dining room | Main level | 12'3" x 9'8" |
| Kitchen | Main level | 18'6" x 17'5" |
| Living room | Main level | 13'3" x 12'3" |
| Primary Bedroom | Second level | 13'1" x 12'2" |
| Bedroom | Second level | 12'1" x 10'0" |
| Bedroom | Second level | 12'2" x 9'8" |
| 4pc Bathroom | Second level | 7'6" x 6'10" |
| Recreation room | Lower level | 24'6" x 13'11" |
| 3pc Bathroom | Lower level | 7'3" x 7'2" |
| Den | Lower level | 11'2" x 9'0" |
| Storage | Lower level | 26'9" x 9'11" |
| Utility room | Lower level | 15'3" x 11'2" |
| Foyer | Main level | 9'3" x 8'11" |
| Exterior/Construction | |
|---|---|
| Constuction Date | 1900 |
| Exterior Finish | Stone, Vinyl |
| Foundation Type | Poured Concrete, Stone |
| Utility Information | |
|---|---|
| Heating Type | Forced air |
| Heating Fuel | Propane |
| Cooling Type | Central air conditioning |
| Water Supply | Drilled Well |
| Sewer Type | Septic System |
| Total Fireplace | |
Gorgeous Century Stone home on 86 acres just a short drive from Ottawa. looking for a home to accommodate your parents or in-laws then look no further. The separate addition built in 2008 with living suite on the main level is perfect for you. With a separate entrance it could easily be set up for B & B business with open-concept kitchen, family room with fireplace, primary bedroom with ensuite & fireplace. Yes 2 Kitchens! Finished lower level includes full bath, den and propane fireplace. For the equestrian check out the original log barns with horse stalls and running water, paddocks have been fenced and trails through the property for those evening trots. The original kitchen was recently renovated with granite counter tops and now features a lovely island for the family chef. The recently installed steel roof will give you years of cost free cover. Get your family together and sit in the front covered porch and watch those summer sunsets. 24 Hour irrevocable on all offers. (id:19004)
This REALTOR.ca listing content is owned and licensed by REALTOR® members of The Canadian Real Estate Association.
安居在渥京
长按二维码
关注安居在渥京
公众号ID:安居在渥京

安居在渥京
长按二维码
关注安居在渥京
公众号ID:安居在渥京
