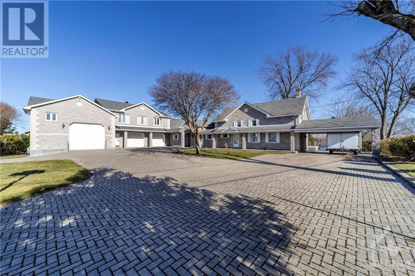
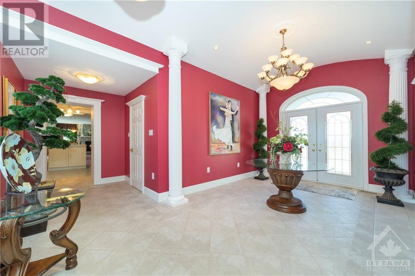
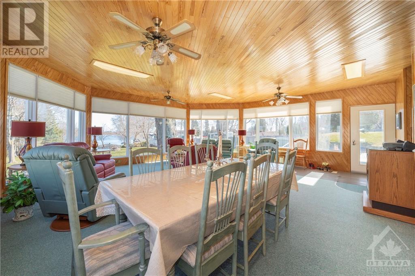
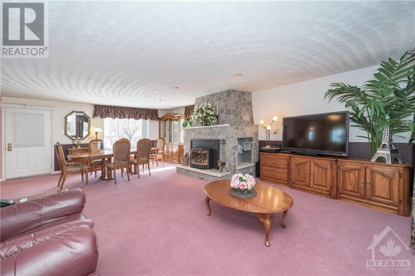
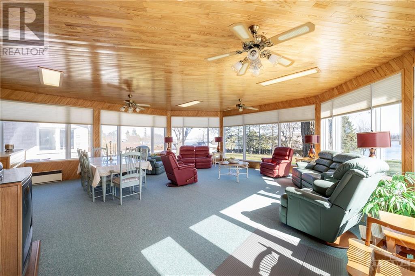
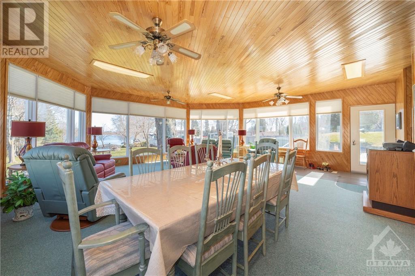
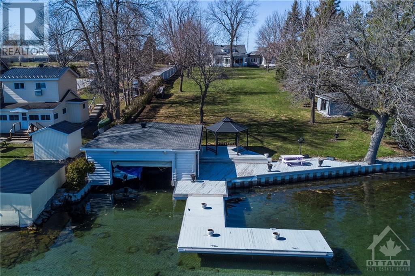
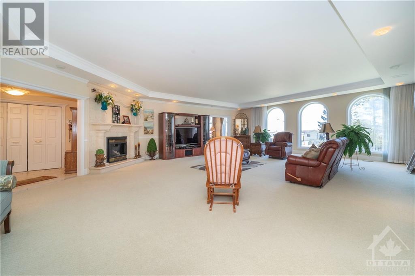
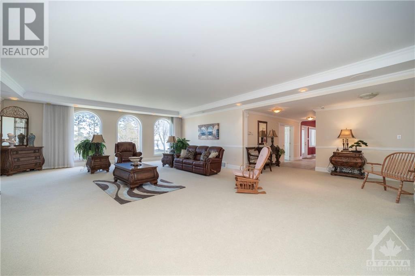
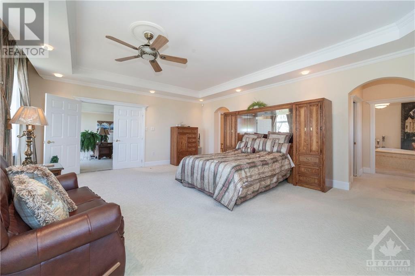
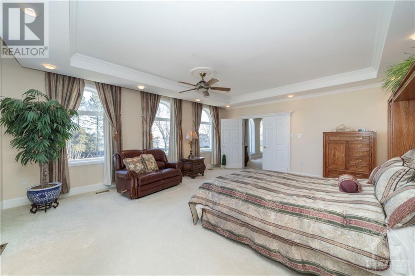
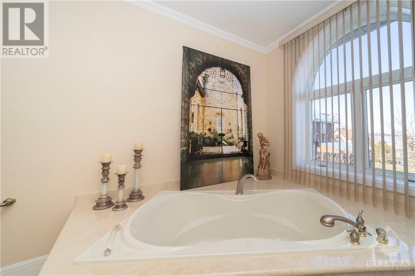
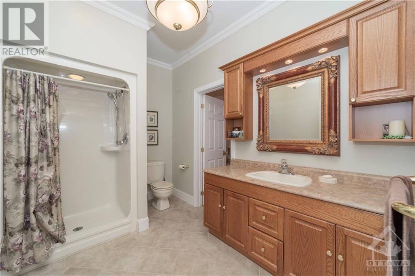
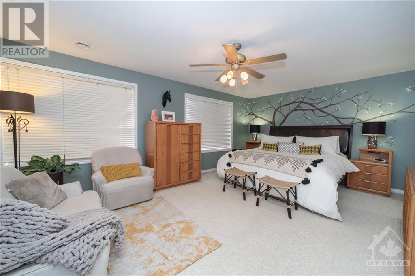
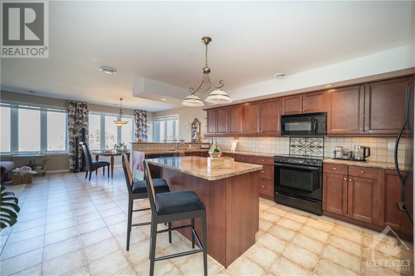
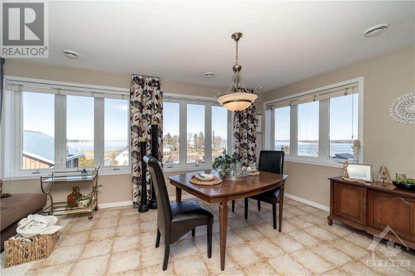
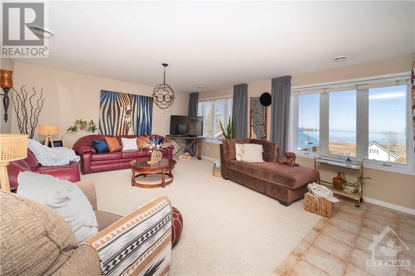
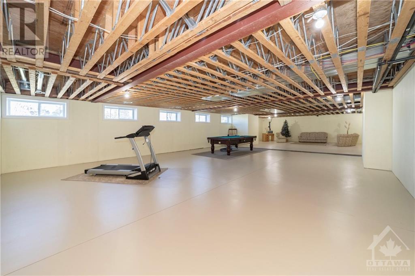
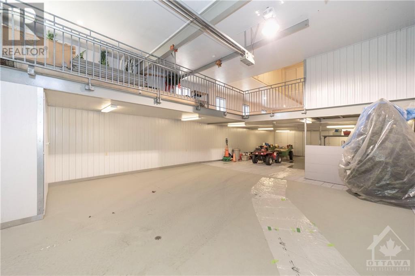
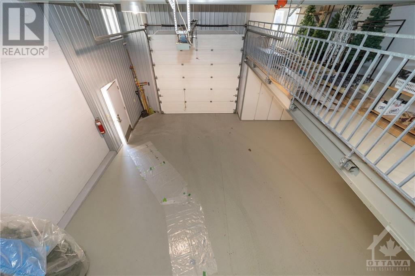
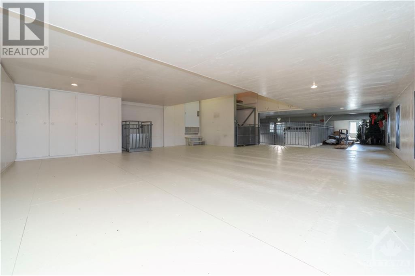
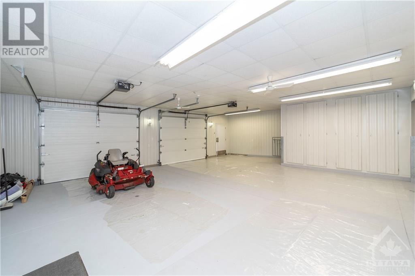
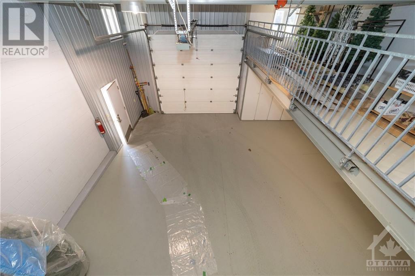
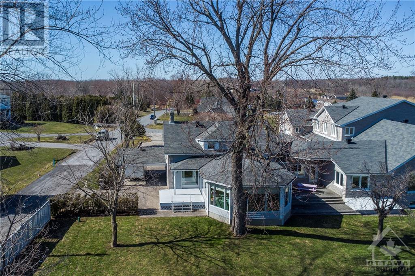
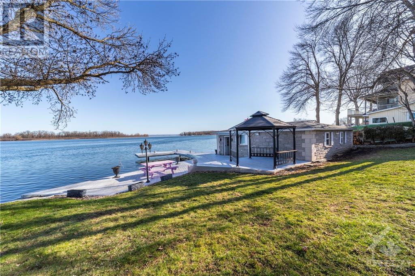
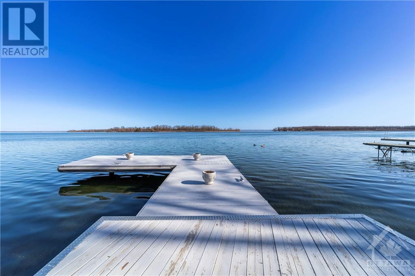
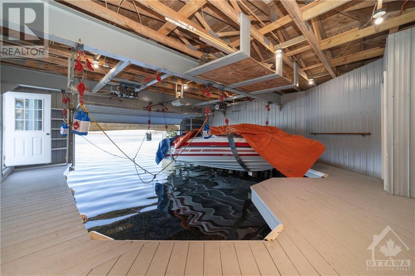
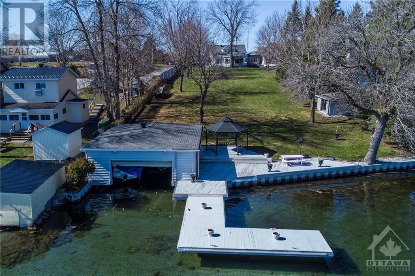
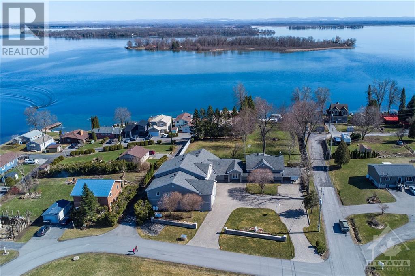
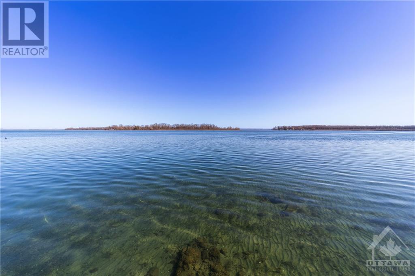
MLS®: 1385383
上市天数: 38天
产权: Freehold
类型: R4 per GEO House , Detached
社区: Summerstown
卧室: 8+
洗手间: 8
停车位: 15
建筑日期: 1996
经纪公司: EXP REALTY
价格:$ 3,200,000
预约看房 16































MLS®: 1385383
上市天数: 38天
产权: Freehold
类型: R4 per GEO House , Detached
社区: Summerstown
卧室: 8+
洗手间: 8
停车位: 15
建筑日期: 1996
价格:$ 3,200,000
预约看房 16



丁剑来自山东,始终如一用山东人特有的忠诚和热情服务每一位客户,努力做渥太华最忠诚的地产经纪。

613-986-8608
[email protected]
Dingjian817

丁剑来自山东,始终如一用山东人特有的忠诚和热情服务每一位客户,努力做渥太华最忠诚的地产经纪。

613-986-8608
[email protected]
Dingjian817
| General Description | |
|---|---|
| MLS® | 1385383 |
| Lot Size | 1.43 ac |
| Zoning Description | R4 per GEO |
| Interior Features | |
|---|---|
| Construction Style | Detached |
| Total Stories | 2 |
| Total Bedrooms | 8 |
| Total Bathrooms | 8 |
| Full Bathrooms | 5 |
| Half Bathrooms | 3 |
| Basement Type | Full (Partially finished) |
| Basement Development | Partially finished |
| Included Appliances | Refrigerator, Dishwasher, Dryer, Stove, Washer, Alarm System |
| Rooms | ||
|---|---|---|
| Dining room | Second level | 13'7" x 10'6" |
| Bedroom | Second level | 15'0" x 10'11" |
| Bedroom | Second level | 14'0" x 10'10" |
| Workshop | Main level | 34'1" x 24'6" |
| 2pc Bathroom | Main level | 8'11" x 5'2" |
| 2pc Bathroom | Main level | 3'10" x 3'9" |
| 2pc Bathroom | Main level | 7'5" x 2'10" |
| 4pc Bathroom | Main level | 9'8" x 8'8" |
| Bedroom | Main level | 17'0" x 15'8" |
| Pantry | Main level | 6'4" x 4'5" |
| Primary Bedroom | Main level | 21'2" x 17'11" |
| Other | Main level | 7'10" x 7'7" |
| 3pc Ensuite bath | Main level | 11'9" x 10'7" |
| 3pc Ensuite bath | Main level | 10'7" x 7'7" |
| 4pc Bathroom | Second level | 11'0" x 7'11" |
| Laundry room | Second level | 8'6" x 7'1" |
| Other | Second level | 7'7" x 6'11" |
| Recreation room | Lower level | 58'0" x 27'3" |
| Foyer | Main level | 19'2" x 10'10" |
| Great room | Main level | 32'0" x 30'0" |
| Living room/Dining room | Main level | 25'1" x 23'4" |
| Kitchen | Main level | 14'3" x 11'10" |
| Solarium | Main level | 27'1" x 24'0" |
| Laundry room | Main level | 8'7" x 5'1" |
| Primary Bedroom | Second level | 19'1" x 13'7" |
| Bedroom | Second level | 12'9" x 11'2" |
| Kitchen | Second level | 16'0" x 13'9" |
| Living room | Second level | 15'11" x 15'5" |
| 4pc Bathroom | Second level | 10'6" x 7'4" |
| Bedroom | Second level | 9'10" x 9'10" |
| Bedroom | Second level | 15'3" x 9'8" |
| Exterior/Construction | |
|---|---|
| Constuction Date | 1996 |
| Exterior Finish | Stone |
| Foundation Type | Poured Concrete, Stone |
| Utility Information | |
|---|---|
| Heating Type | Forced air |
| Heating Fuel | Electric |
| Cooling Type | Central air conditioning |
| Water Supply | Drilled Well |
| Sewer Type | Septic System |
| Total Fireplace | |
Your whole extended family can enjoy this resort-like waterfront estate just minutes east of Cornwall. More than 6000 sq ft of above ground living space - 8 beds/8 baths, includes a 1500 sq ft 2 bedroom second floor apartment with stunning water views, gorgeous huge sun room with full wet bar overlooking the private acreage and dock. Oversize double garage, double carport + nearly 3000 sq ft 3-storey workshop/mancave with lift, w 11' garage door and parking for 4-5 more cars, your imagination sets the limit, use it for gallery, sound studio, training, events. Lots of power - 400 amp in the addition, 200 amp in the original house. Dual en-suites in the primary, stone facing on most all of the house. 2 slip boathouse w lifts, pile-driven steel seawall and cantilevered dock, interlock driveway/courtyard, > 1600 sq ft rec-room on lower level w outside access. You've just found your perfect family compound! Stunning Views of St. Francis Island and Adirondacks. Superb swimming and boating! (id:19004)
This REALTOR.ca listing content is owned and licensed by REALTOR® members of The Canadian Real Estate Association.
安居在渥京
长按二维码
关注安居在渥京
公众号ID:安居在渥京

安居在渥京
长按二维码
关注安居在渥京
公众号ID:安居在渥京
