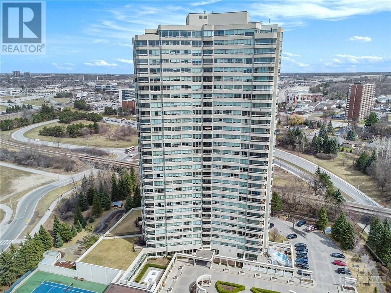
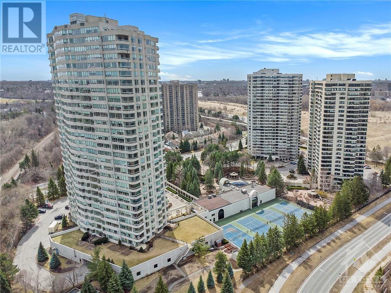
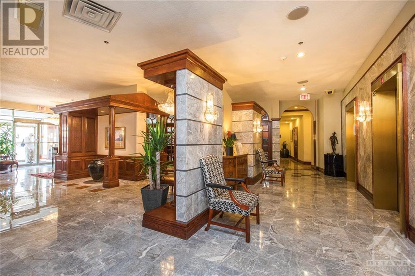
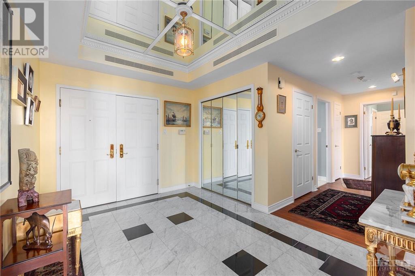
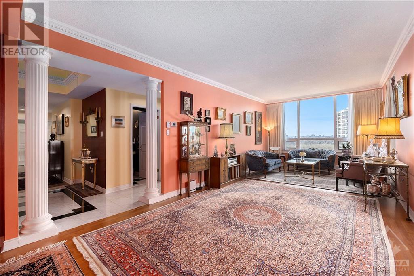
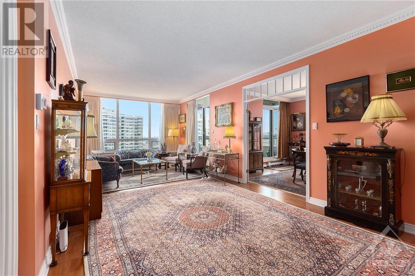
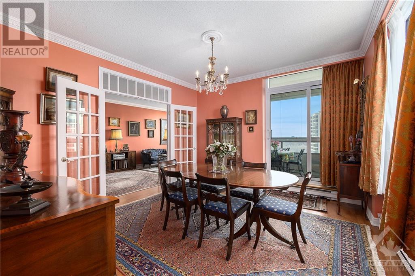
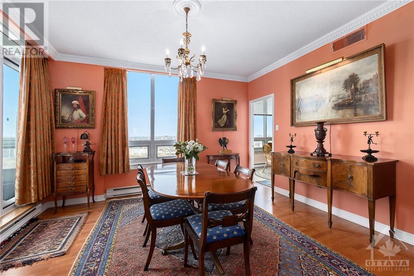
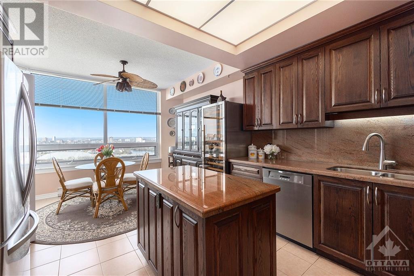
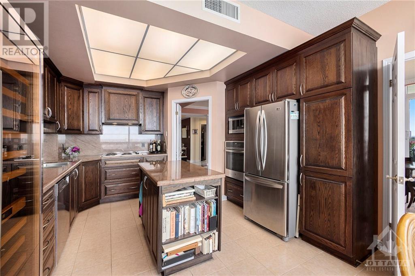
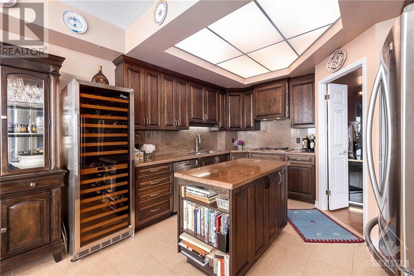
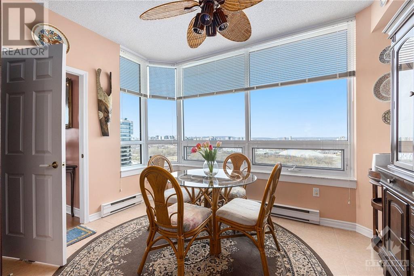
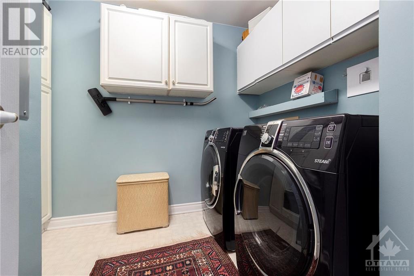
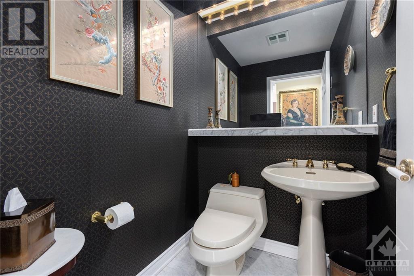
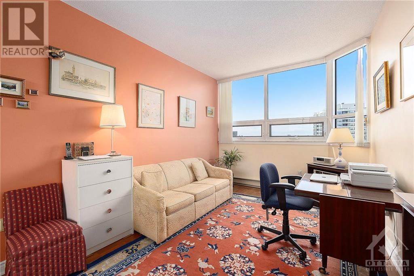
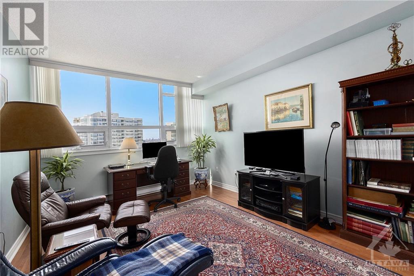
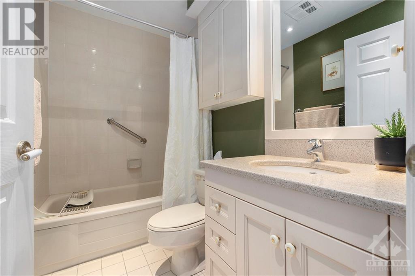
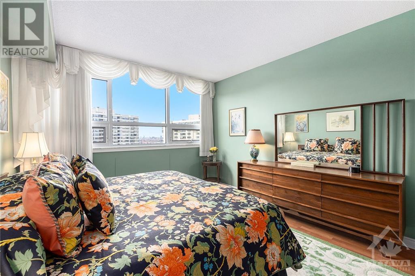
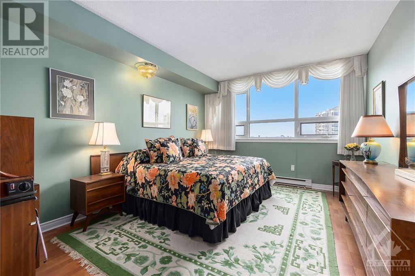
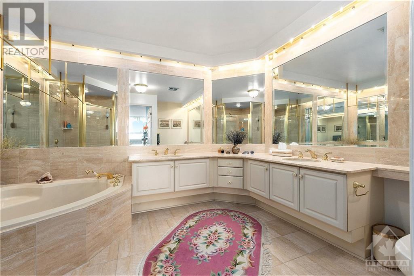
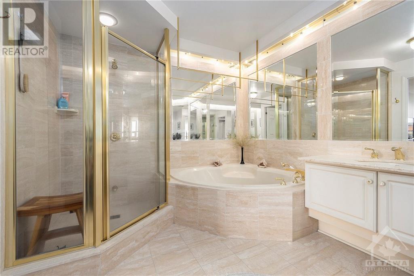
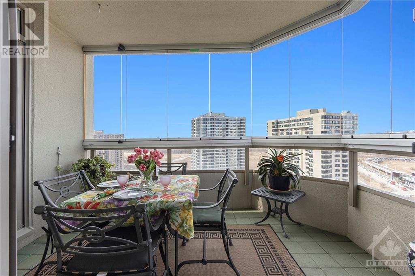
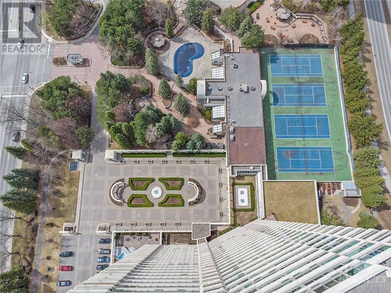
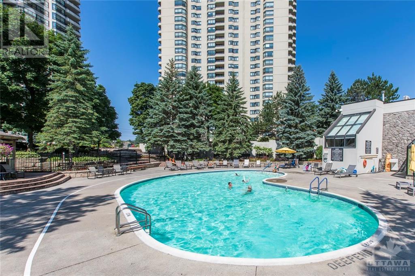
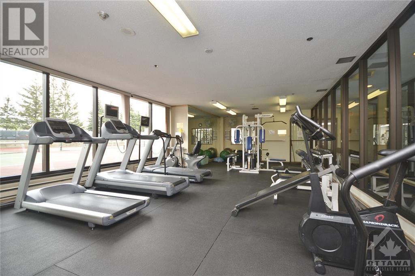
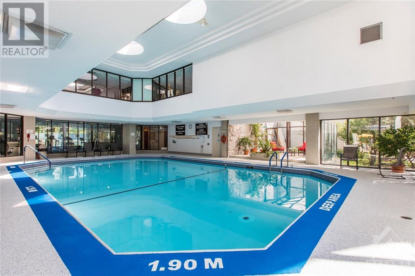
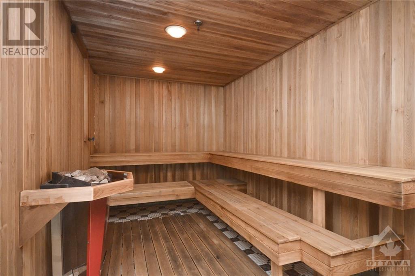
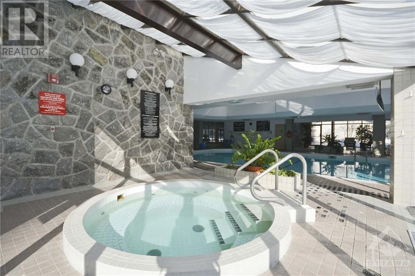
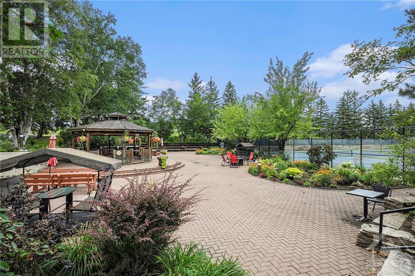
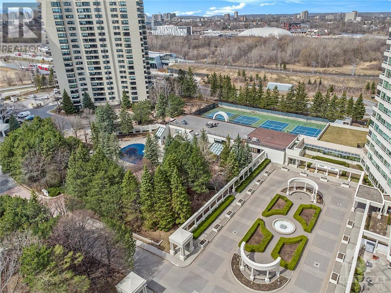
MLS®: 1383543
上市天数: 26天
产权: Condominium/Strata
类型: Residential Apartment
社区: Riverview Park
卧室: 3+
洗手间: 3
停车位: 1
建筑日期: 1990
经纪公司: ENGEL & VOLKERS OTTAWA|ROYAL LEPAGE PERFORMANCE REALTY|
价格:$ 979,000
预约看房 16































MLS®: 1383543
上市天数: 26天
产权: Condominium/Strata
类型: Residential Apartment
社区: Riverview Park
卧室: 3+
洗手间: 3
停车位: 1
建筑日期: 1990
价格:$ 979,000
预约看房 16



丁剑来自山东,始终如一用山东人特有的忠诚和热情服务每一位客户,努力做渥太华最忠诚的地产经纪。

613-986-8608
[email protected]
Dingjian817

丁剑来自山东,始终如一用山东人特有的忠诚和热情服务每一位客户,努力做渥太华最忠诚的地产经纪。

613-986-8608
[email protected]
Dingjian817
| General Description | |
|---|---|
| MLS® | 1383543 |
| Lot Size | |
| Zoning Description | Residential |
| Interior Features | |
|---|---|
| Construction Style | |
| Total Stories | 1 |
| Total Bedrooms | 3 |
| Total Bathrooms | 3 |
| Full Bathrooms | 2 |
| Half Bathrooms | 1 |
| Basement Type | None (Not Applicable) |
| Basement Development | Not Applicable |
| Included Appliances | Refrigerator, Oven - Built-In, Cooktop, Dishwasher, Dryer, Hood Fan, Washer, Wine Fridge |
| Rooms | ||
|---|---|---|
| Laundry room | Main level | 10'2" x 7'11" |
| Other | Main level | 7'7" x 4'5" |
| 6pc Ensuite bath | Main level | 12'11" x 12'6" |
| Primary Bedroom | Main level | 16'6" x 12'0" |
| 3pc Ensuite bath | Main level | Measurements not available |
| Bedroom | Main level | 14'9" x 9'10" |
| Bedroom | Main level | 14'9" x 11'6" |
| 2pc Bathroom | Main level | Measurements not available |
| Other | Main level | 12'4" x 9'10" |
| Eating area | Main level | 12'5" x 9'8" |
| Kitchen | Main level | 12'5" x 10'0" |
| Dining room | Main level | 13'6" x 12'7" |
| Living room | Main level | 29'1" x 11'9" |
| Foyer | Main level | 17'6" x 9'9" |
| Exterior/Construction | |
|---|---|
| Constuction Date | 1990 |
| Exterior Finish | Concrete |
| Foundation Type | Poured Concrete |
| Utility Information | |
|---|---|
| Heating Type | Baseboard heaters |
| Heating Fuel | Electric |
| Cooling Type | Central air conditioning, Air exchanger |
| Water Supply | Municipal water |
| Sewer Type | Municipal sewage system |
| Total Fireplace | |
Welcome to the Classics! Discerning buyers seeking the largest & brightest living space take note. The most spacious unit w 2133 sq ft per builder plans, and regarded as the most desirable due to location w sweeping views of manicured grounds, the Gatineau hills and beautiful Western vistas. Intelligently proportioned entry w double doors leads to a spacious marble foyer. Exceptional layout incl oversized living & formal dining rms with dual access to balcony w retractable glass panels. Living & dining spaces flow to a well proportioned updated eat-in kitchen featuring granite, extensive storage, island + loads of light. Boasting 3 bedrms + 2.5 baths + storage this unit offers more incl a private master suite offering 2 closets & 6 piece ensuite bath. Enjoy the very best rec facilities in Ottawa incl: indoor and outdoor pools, hot tubs, gym, library, billiards, table tennis, tennis courts, pickle ball, grounds, BBQs, walking paths and the LRT. Pure luxury & very well managed! (id:19004)
This REALTOR.ca listing content is owned and licensed by REALTOR® members of The Canadian Real Estate Association.
安居在渥京
长按二维码
关注安居在渥京
公众号ID:安居在渥京

安居在渥京
长按二维码
关注安居在渥京
公众号ID:安居在渥京
