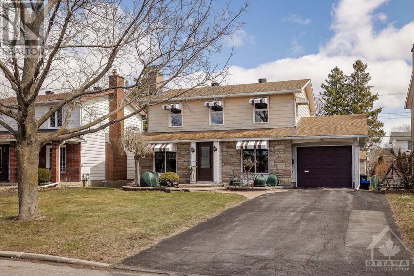
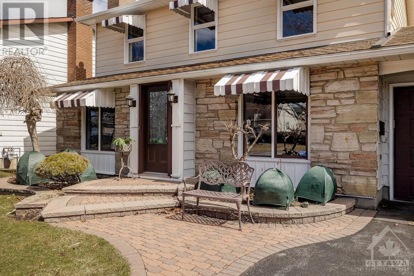
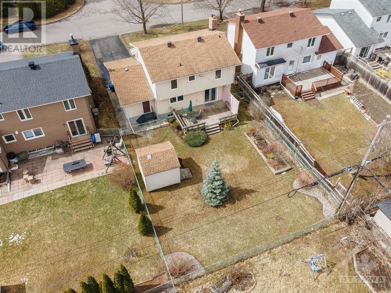
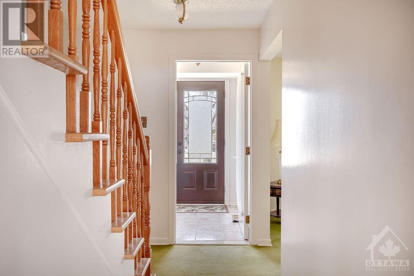
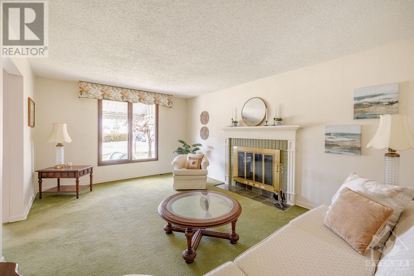
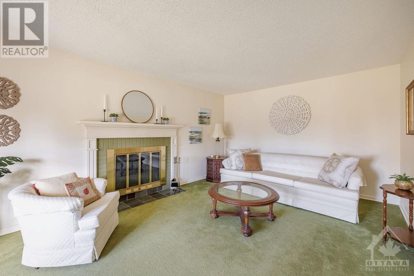
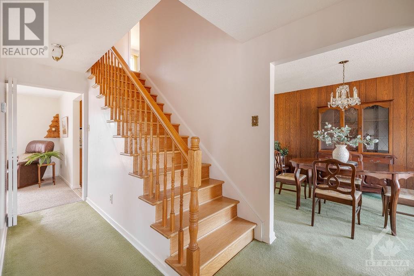
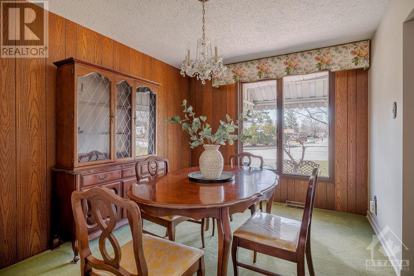
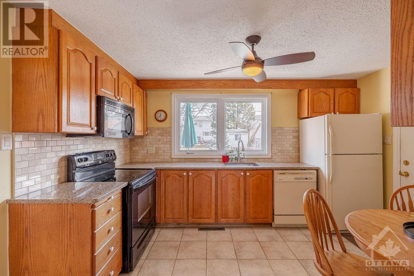
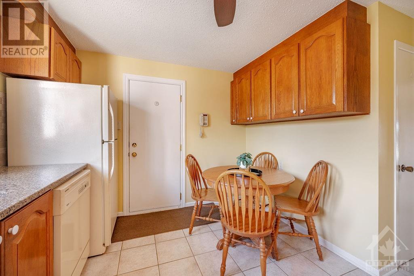
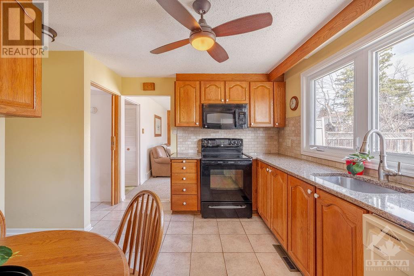
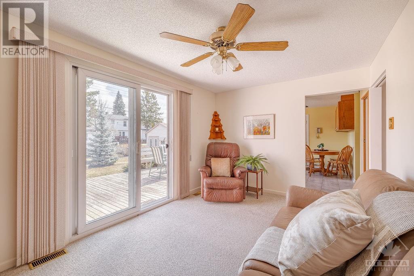
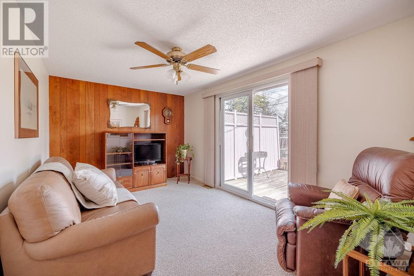
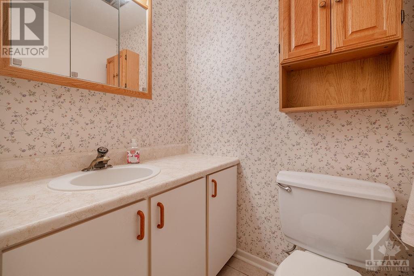
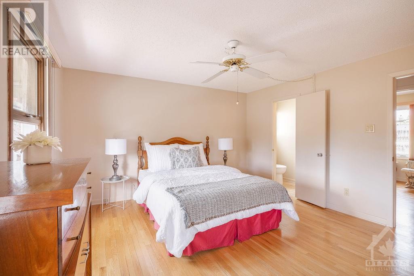
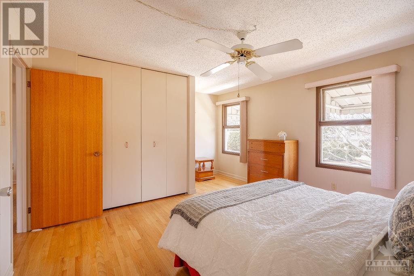
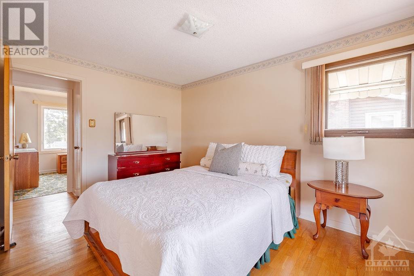
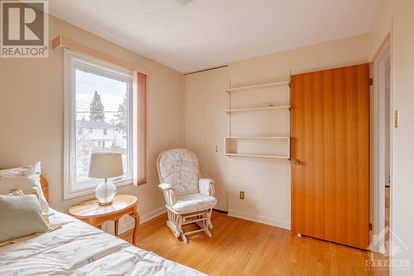
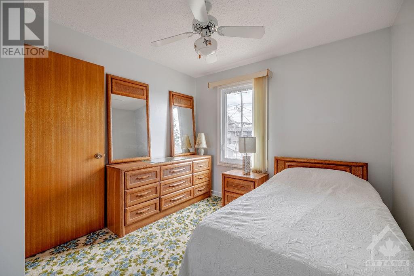
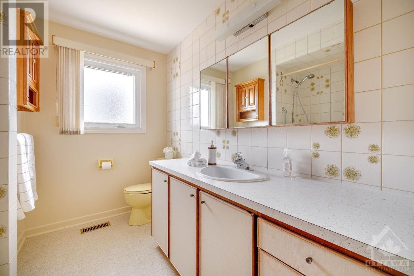
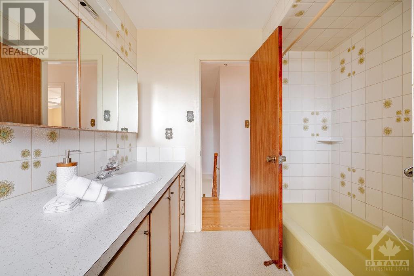
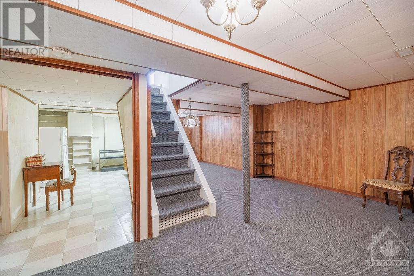
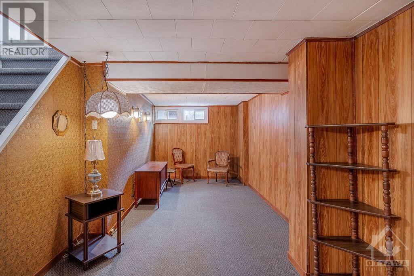
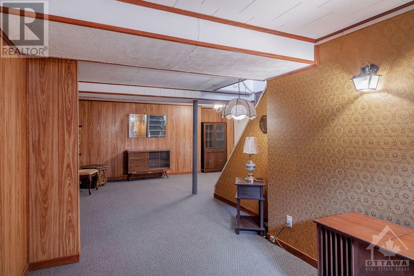
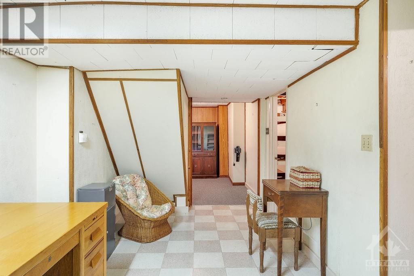
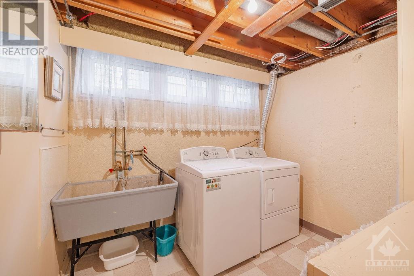
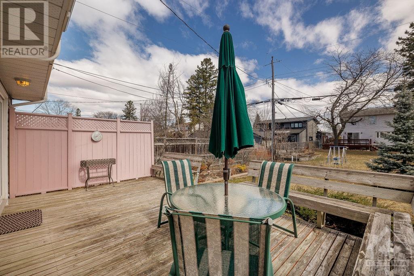
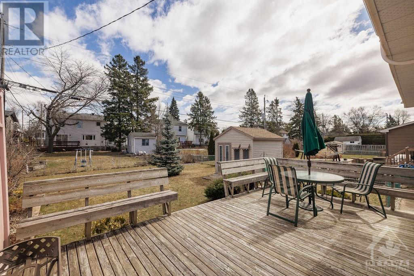
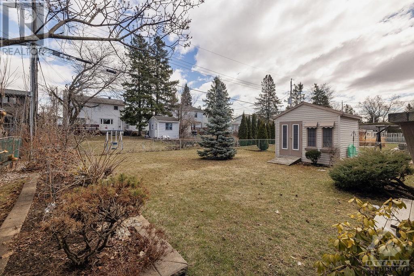
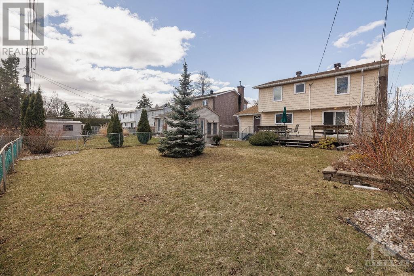
MLS®: 1385230
上市天数: 27天
产权: Freehold
类型: R1O House , Detached
社区: Hawthorne Meadows
卧室: 4+
洗手间: 3
停车位: 3
建筑日期: 1965
经纪公司: THE AGENCY OTTAWA
价格:$ 779,900
预约看房 10































MLS®: 1385230
上市天数: 27天
产权: Freehold
类型: R1O House , Detached
社区: Hawthorne Meadows
卧室: 4+
洗手间: 3
停车位: 3
建筑日期: 1965
价格:$ 779,900
预约看房 10



丁剑来自山东,始终如一用山东人特有的忠诚和热情服务每一位客户,努力做渥太华最忠诚的地产经纪。

613-986-8608
[email protected]
Dingjian817

丁剑来自山东,始终如一用山东人特有的忠诚和热情服务每一位客户,努力做渥太华最忠诚的地产经纪。

613-986-8608
[email protected]
Dingjian817
| General Description | |
|---|---|
| MLS® | 1385230 |
| Lot Size | 49.94 ft X 117.85 ft |
| Zoning Description | R1O |
| Interior Features | |
|---|---|
| Construction Style | Detached |
| Total Stories | 2 |
| Total Bedrooms | 4 |
| Total Bathrooms | 3 |
| Full Bathrooms | 1 |
| Half Bathrooms | 2 |
| Basement Type | Full (Finished) |
| Basement Development | Finished |
| Included Appliances | Refrigerator, Dishwasher, Dryer, Freezer, Microwave Range Hood Combo, Stove, Washer, Blinds |
| Rooms | ||
|---|---|---|
| Primary Bedroom | Second level | 16'4" x 13'0" |
| Bedroom | Second level | 10'8" x 8'6" |
| Bedroom | Second level | 9'4" x 9'7" |
| Bedroom | Second level | 9'7" x 13'0" |
| Full bathroom | Second level | 7'6" x 8'6" |
| 2pc Ensuite bath | Second level | Measurements not available |
| Recreation room | Basement | Measurements not available |
| Storage | Basement | 11'0" x 18'1" |
| Laundry room | Basement | 8'6" x 8'10" |
| Hobby room | Basement | Measurements not available |
| Living room | Main level | 15'0" x 9'6" |
| Dining room | Main level | 9'7" x 12'1" |
| Family room | Main level | 11'6" x 17'10" |
| Partial bathroom | Main level | Measurements not available |
| Kitchen | Main level | 13'0" x 9'6" |
| Exterior/Construction | |
|---|---|
| Constuction Date | 1965 |
| Exterior Finish | Stone, Siding |
| Foundation Type | Poured Concrete |
| Utility Information | |
|---|---|
| Heating Type | Forced air |
| Heating Fuel | Natural gas |
| Cooling Type | Central air conditioning |
| Water Supply | Municipal water |
| Sewer Type | Municipal sewage system |
| Total Fireplace | 1 |
To Grandmaâs house we go! This Hawthorne Meadows gem is sure to inspire a strong sense of nostalgia and transport you back to a time where all it took to ease your worries was a hug, and maybe a Wertherâs Original. Now ready to be passed down to the next generation, like a cherished family recipe, this home exudes an unmistakable sense of warmth & comfort while also hiding a few sly tricks up its sleeve. For starters, tucked beneath the main-level carpets are beautifully preserved hardwood floors. Also, a number of the homeâs vintage stylings, from its funky wallpaper & paneling to its unmistakable awnings, are back in vogue proving once again that grandma always knows best. Finally, the homeâs premium lot offers ample space for kids to play â just keep out of the prized gardens â and falls within the highly coveted Canterbury and Louis Riel school catchment areas. However please be warned, we're told that the route to school is all uphill â¦. both ways. (id:19004)
This REALTOR.ca listing content is owned and licensed by REALTOR® members of The Canadian Real Estate Association.
安居在渥京
长按二维码
关注安居在渥京
公众号ID:安居在渥京

安居在渥京
长按二维码
关注安居在渥京
公众号ID:安居在渥京
