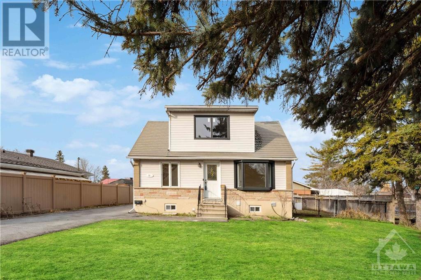
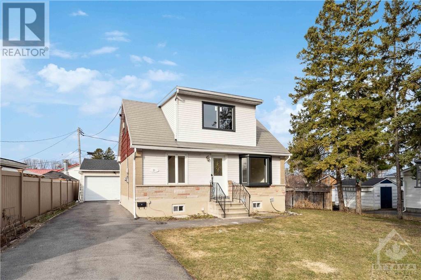
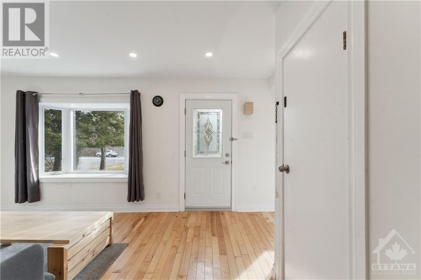
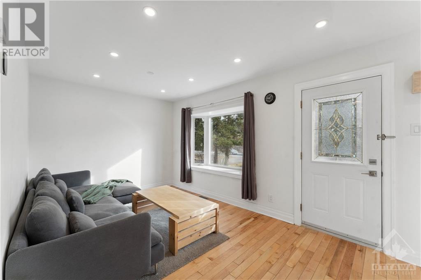
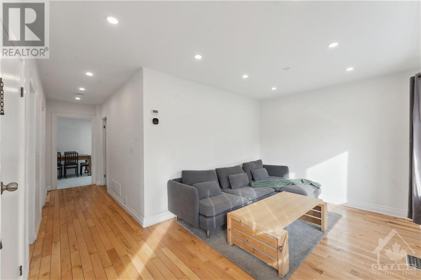
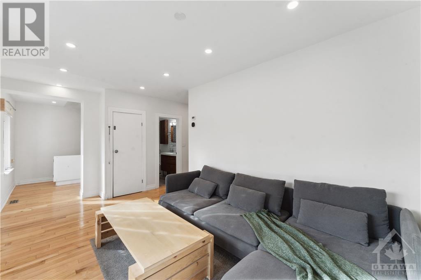
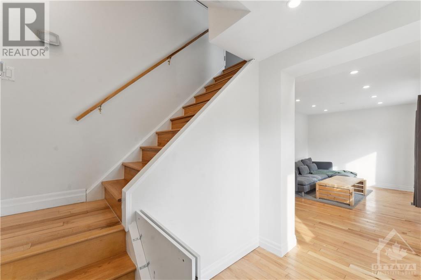
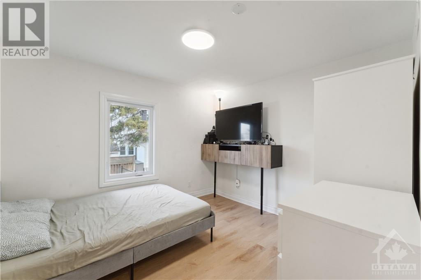
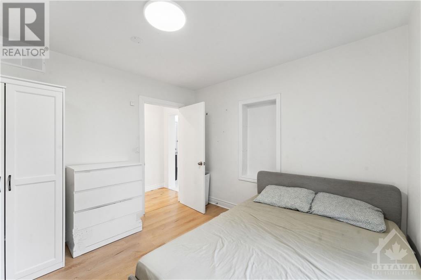
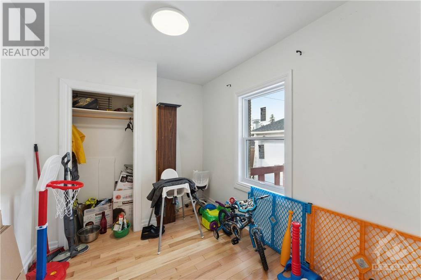
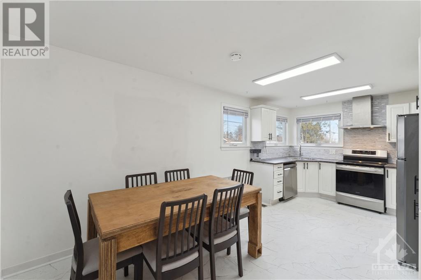
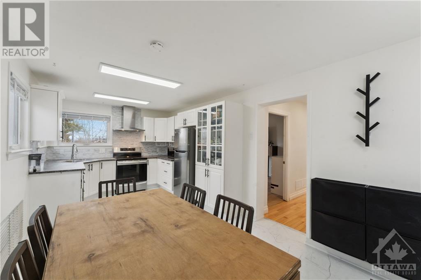
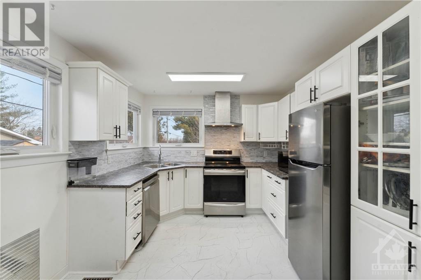
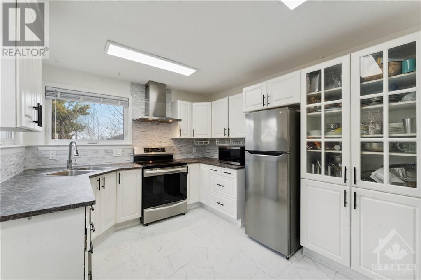
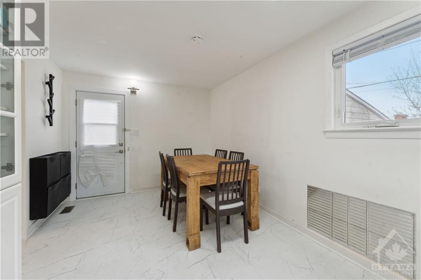
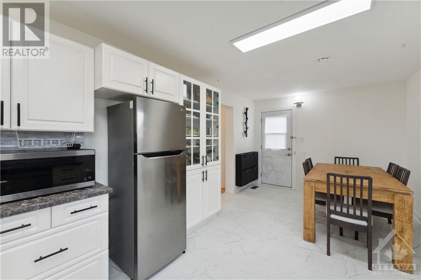
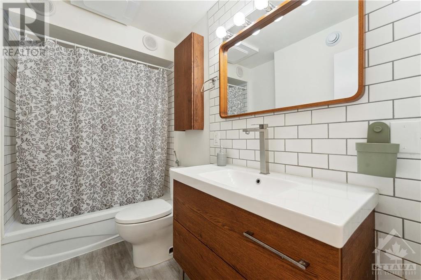
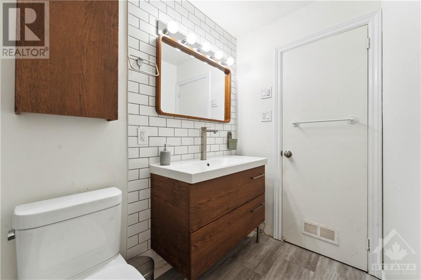
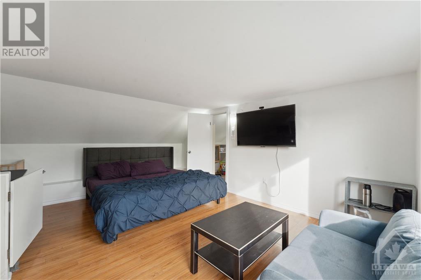
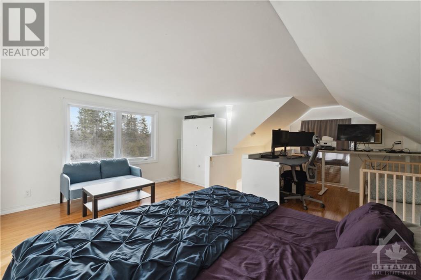
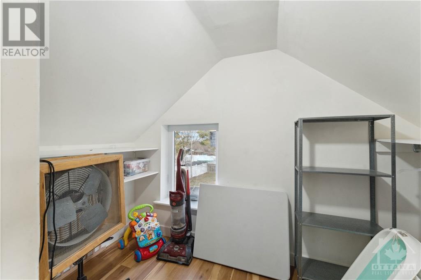
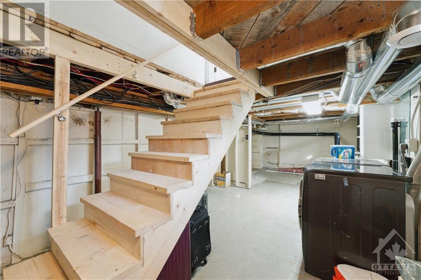
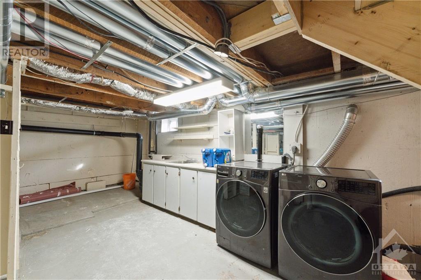
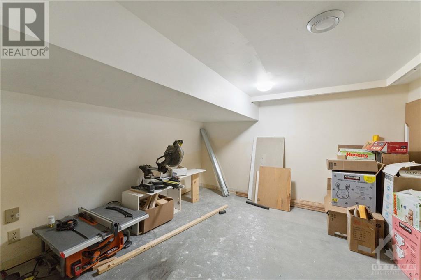
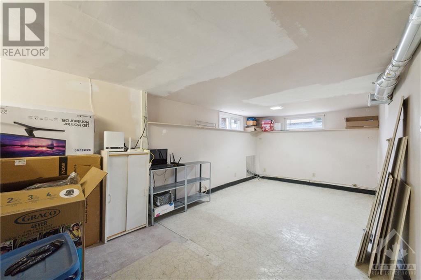
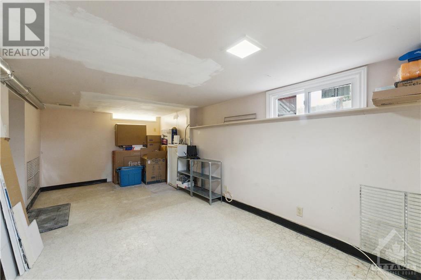
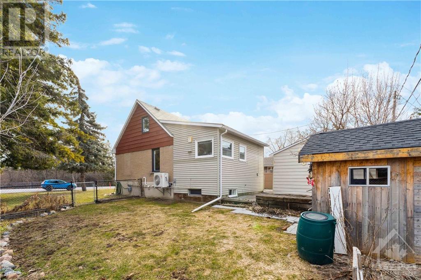
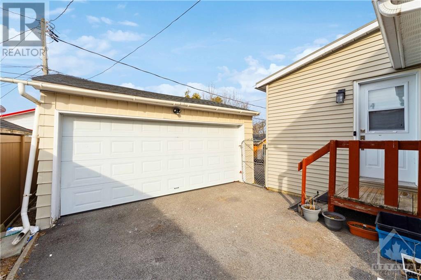
MLS®: 1385439
上市天数: 27天
产权: Freehold
类型: R1F House , Detached
社区: Lynwood Village
卧室: 3+
洗手间: 1
停车位: 6
建筑日期: 1930
经纪公司: KELLER WILLIAMS INTEGRITY REALTY
价格:$ 585,000
预约看房 12





























MLS®: 1385439
上市天数: 27天
产权: Freehold
类型: R1F House , Detached
社区: Lynwood Village
卧室: 3+
洗手间: 1
停车位: 6
建筑日期: 1930
价格:$ 585,000
预约看房 12



丁剑来自山东,始终如一用山东人特有的忠诚和热情服务每一位客户,努力做渥太华最忠诚的地产经纪。

613-986-8608
[email protected]
Dingjian817

丁剑来自山东,始终如一用山东人特有的忠诚和热情服务每一位客户,努力做渥太华最忠诚的地产经纪。

613-986-8608
[email protected]
Dingjian817
| General Description | |
|---|---|
| MLS® | 1385439 |
| Lot Size | 65 ft X 100 ft |
| Zoning Description | R1F |
| Interior Features | |
|---|---|
| Construction Style | Detached |
| Total Stories | |
| Total Bedrooms | 3 |
| Total Bathrooms | 1 |
| Full Bathrooms | 1 |
| Half Bathrooms | |
| Basement Type | Unknown (Partially finished) |
| Basement Development | Partially finished |
| Included Appliances | Refrigerator, Dishwasher, Dryer, Hood Fan, Stove, Washer |
| Rooms | ||
|---|---|---|
| Kitchen | Main level | 9'4" x 7'11" |
| Eating area | Main level | 9'0" x 11'0" |
| Bedroom | Main level | 8'1" x 10'6" |
| Bedroom | Main level | 10'9" x 11'9" |
| 4pc Bathroom | Main level | 4'6" x 9'0" |
| Utility room | Basement | 25'7" x 10'8" |
| Living room | Main level | 9'8" x 11'1" |
| Hobby room | Basement | 8'0" x 18'2" |
| Storage | Basement | 11'7" x 10'11" |
| Other | Second level | 6'0" x 7'0" |
| Primary Bedroom | Second level | 14'0" x 16'0" |
| Exterior/Construction | |
|---|---|
| Constuction Date | 1930 |
| Exterior Finish | Stone, Vinyl, Wood |
| Foundation Type | Poured Concrete, Wood |
| Utility Information | |
|---|---|
| Heating Type | Forced air |
| Heating Fuel | Natural gas |
| Cooling Type | Central air conditioning |
| Water Supply | Municipal water |
| Sewer Type | Municipal sewage system |
| Total Fireplace | |
Spacious 65'x100' lot, this 1 1/2 story detached home offers comfort, convenience, and upgrades throughout. The kitchen features new flooring, a stylish hoodfan, new dishwasher and an induction cooktop. With 3 bedrooms, there's ample space for family and guests to rest and rejuvenate. The addition of a new HV/AC/ERV systems ensures comfort year-round. A double garage provides ample storage for vehicles and equipment, the absence of front neighbors offers privacy and tranquility. Enjoy easy access to major thoroughfares including the 416 and 417, as well as Hunt Club Rd, making commuting a breeze. Numerous parks are within reach, perfect for leisurely strolls or active pursuits. Families will appreciate the proximity to schools, while transit options just a 2-minute walk away make getting around effortless. When it comes to amenities, there is an abundance of shopping options in Bells Corners and the nearby Bayshore Shopping Center, everything you need right at your fingertips. (id:19004)
This REALTOR.ca listing content is owned and licensed by REALTOR® members of The Canadian Real Estate Association.
安居在渥京
长按二维码
关注安居在渥京
公众号ID:安居在渥京

安居在渥京
长按二维码
关注安居在渥京
公众号ID:安居在渥京
