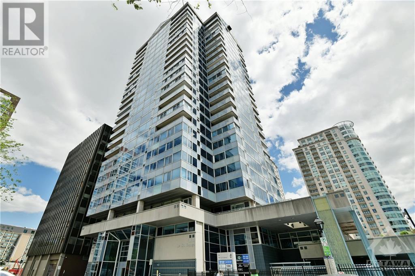
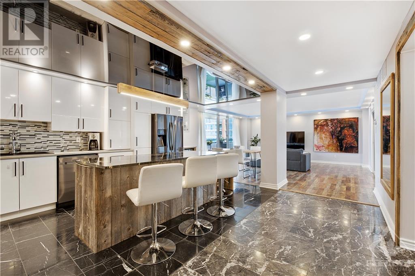
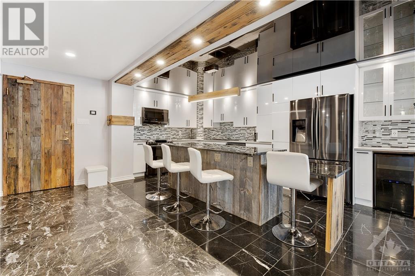
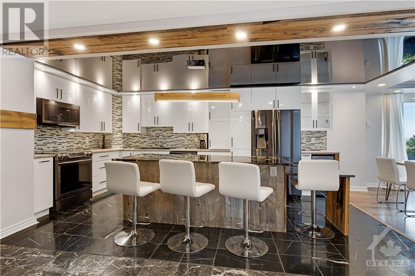
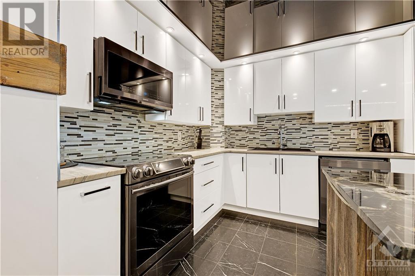
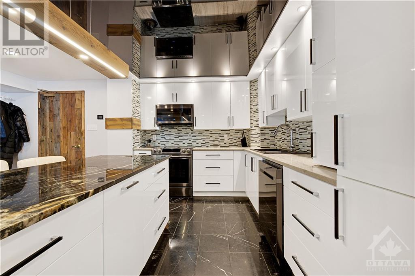
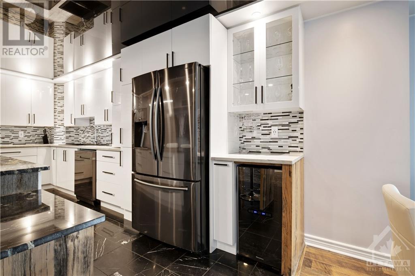
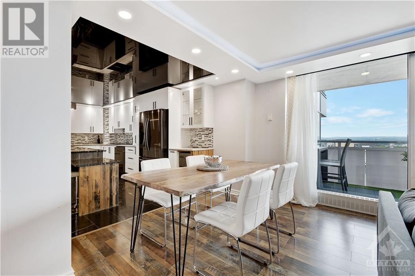
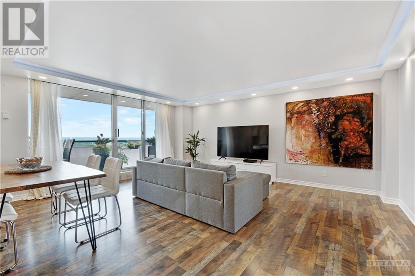
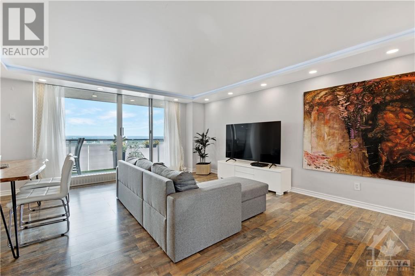
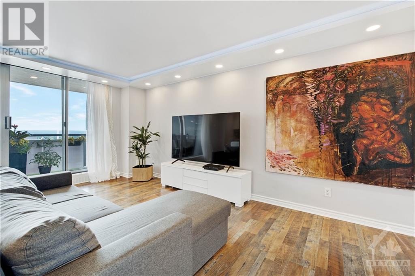
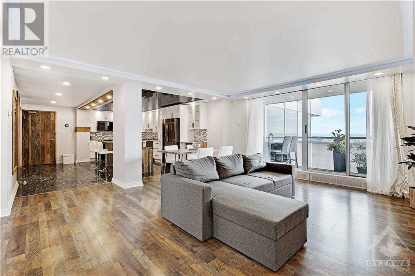
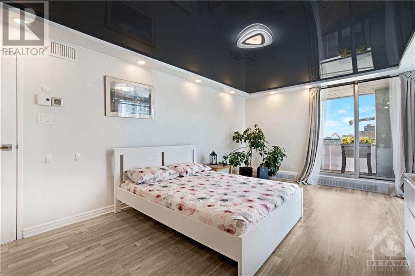
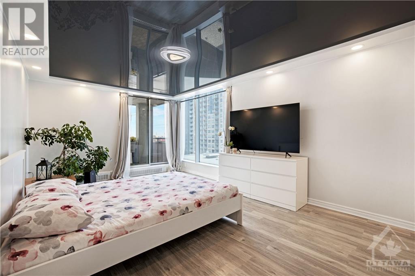
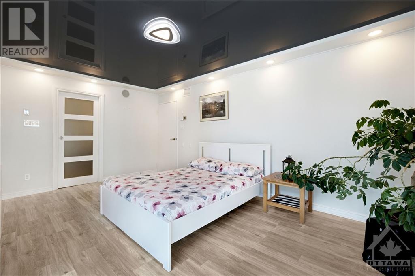
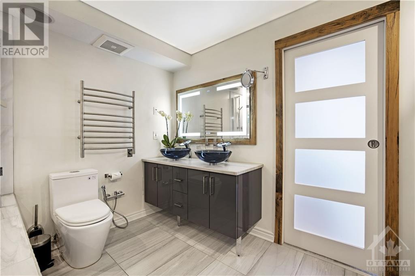
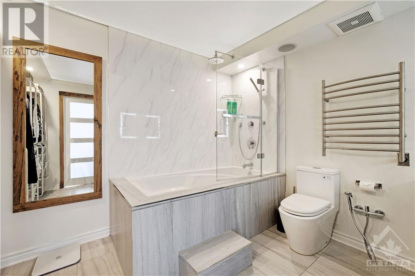
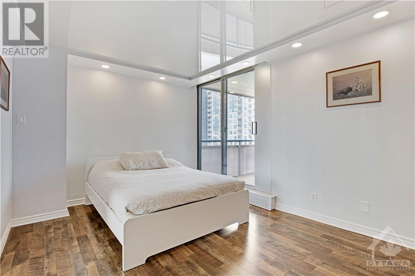
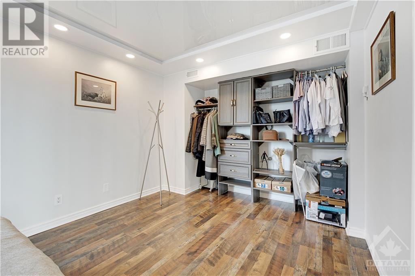
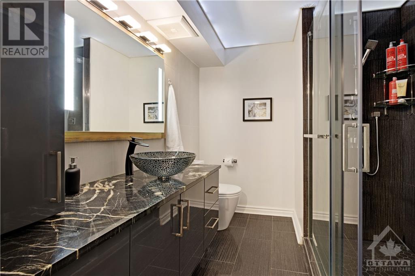
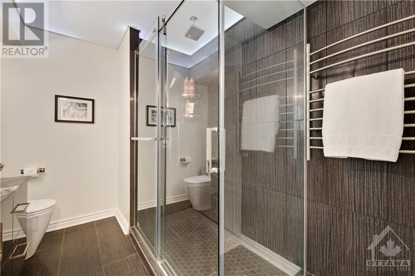
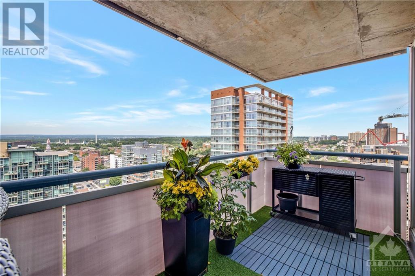
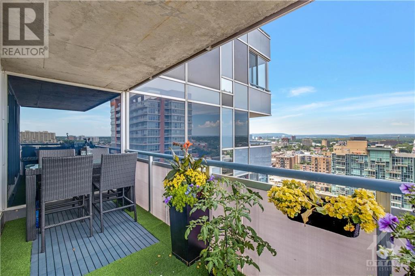
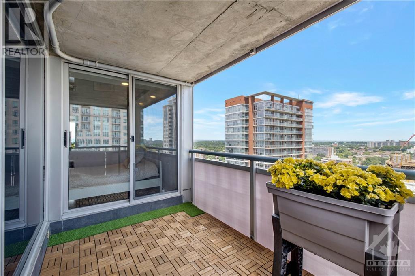
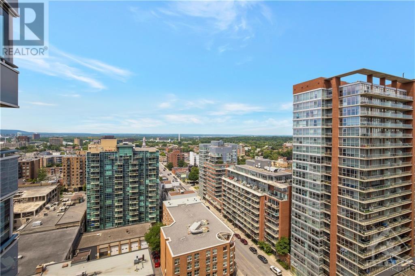
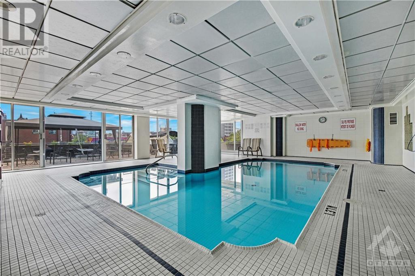
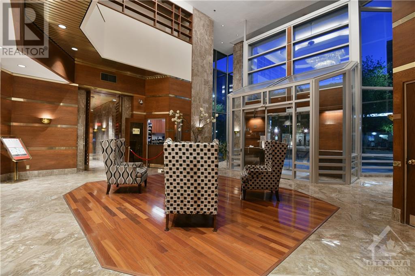
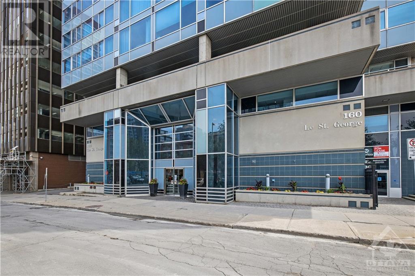
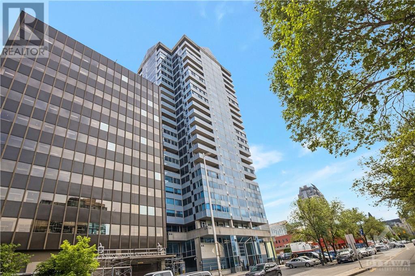
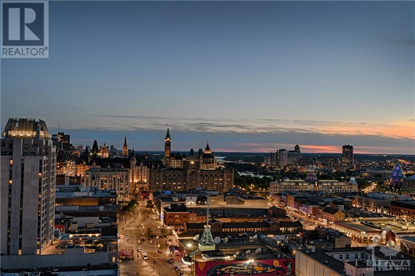
MLS®: 1385078
上市天数: 26天
产权: Condominium/Strata
类型: Residential Apartment
社区: Byward Market
卧室: 2+
洗手间: 2
停车位: 1
建筑日期: 1987
经纪公司: ROYAL LEPAGE TEAM REALTY|ROYAL LEPAGE TEAM REALTY|
价格:$ 719,000
预约看房 16































MLS®: 1385078
上市天数: 26天
产权: Condominium/Strata
类型: Residential Apartment
社区: Byward Market
卧室: 2+
洗手间: 2
停车位: 1
建筑日期: 1987
价格:$ 719,000
预约看房 16



丁剑来自山东,始终如一用山东人特有的忠诚和热情服务每一位客户,努力做渥太华最忠诚的地产经纪。

613-986-8608
[email protected]
Dingjian817

丁剑来自山东,始终如一用山东人特有的忠诚和热情服务每一位客户,努力做渥太华最忠诚的地产经纪。

613-986-8608
[email protected]
Dingjian817
| General Description | |
|---|---|
| MLS® | 1385078 |
| Lot Size | |
| Zoning Description | Residential |
| Interior Features | |
|---|---|
| Construction Style | |
| Total Stories | 1 |
| Total Bedrooms | 2 |
| Total Bathrooms | 2 |
| Full Bathrooms | 2 |
| Half Bathrooms | |
| Basement Type | None (Not Applicable) |
| Basement Development | Not Applicable |
| Included Appliances | Refrigerator, Dishwasher, Dryer, Microwave Range Hood Combo, Stove, Washer, Wine Fridge |
| Rooms | ||
|---|---|---|
| Storage | Main level | Measurements not available |
| Laundry room | Main level | 9'3" x 5'1" |
| 4pc Bathroom | Main level | 9'2" x 7'5" |
| Bedroom | Main level | 14'7" x 10'7" |
| 5pc Ensuite bath | Main level | 9'3" x 9'2" |
| Kitchen | Main level | 17'1" x 10'6" |
| Primary Bedroom | Main level | 18'8" x 11'9" |
| Living room/Dining room | Main level | 17'10" x 18'3" |
| Exterior/Construction | |
|---|---|
| Constuction Date | 1987 |
| Exterior Finish | Concrete |
| Foundation Type | Poured Concrete |
| Utility Information | |
|---|---|
| Heating Type | Baseboard heaters, Forced air |
| Heating Fuel | Electric |
| Cooling Type | Central air conditioning |
| Water Supply | Municipal water |
| Sewer Type | Municipal sewage system |
| Total Fireplace | |
Situated steps from Ottawaâs Byward Market, residents of 160 George St enjoy being welcomed home by the concierge services of a pristine & gilded lobby. Upstairs, unit 1905 presents a fully renovated 1,600 square-foot space, boasting high-end European style, bright natural light, tall windows & unobstructed scenic views. A stunning custom kitchen showcases lacquer cabinetry, marble countertops, stainless-steel appliances & island. Dine in an adjacent main room or al fresco on a private balcony. Rest in a serene primary w/ second balcony. Another spacious bedroom/office & laundry room share a quiet hallway nearby. Choose from 2 full spa-style bathrooms, boasting vessel sinks, marvelous tile, heated towel racks, a soaking tub & glass rainforest shower stalls. Exhale & revitalize w/ onsite amenities such as security, parking, indoor swimming pool, fitness centre, guest suite & terrace. Walk minutes to find groceries, cafes, restaurants, the Rideau Centre & Parliament Hill. (id:19004)
This REALTOR.ca listing content is owned and licensed by REALTOR® members of The Canadian Real Estate Association.
安居在渥京
长按二维码
关注安居在渥京
公众号ID:安居在渥京

安居在渥京
长按二维码
关注安居在渥京
公众号ID:安居在渥京
