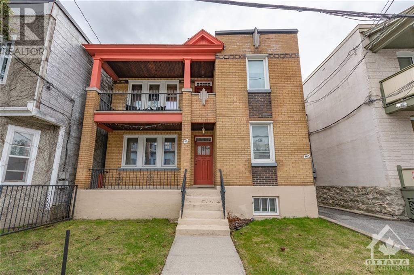
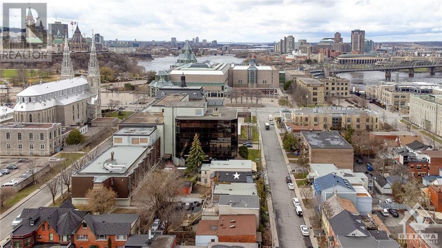
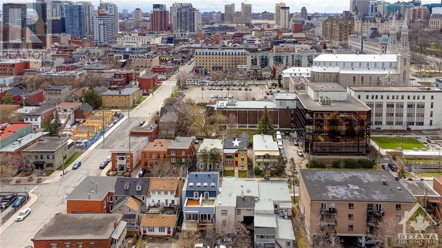
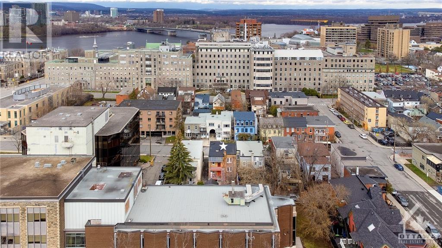
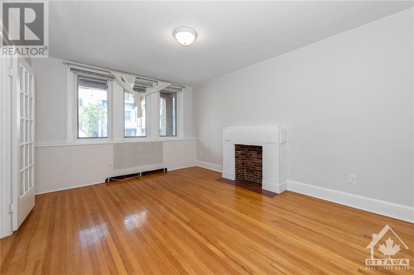
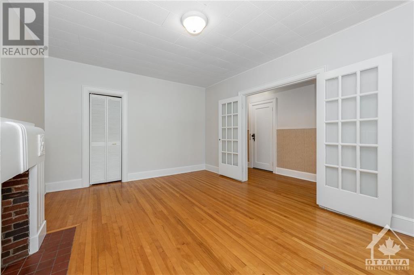
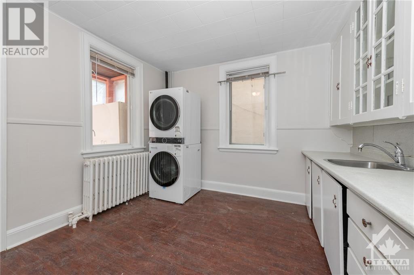
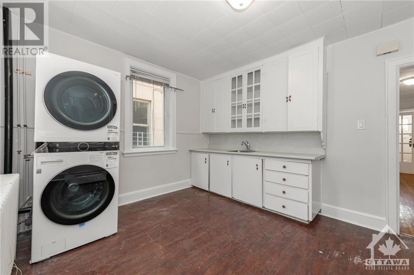
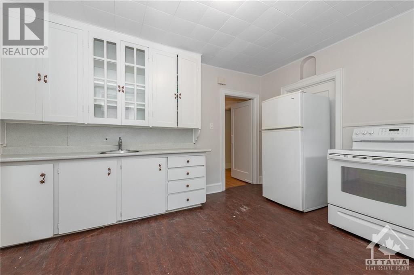
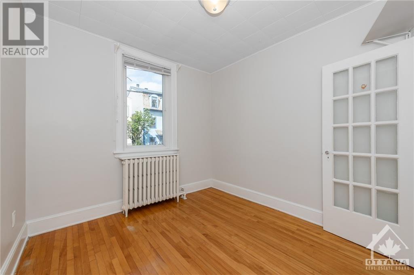
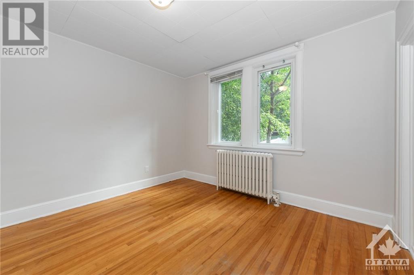
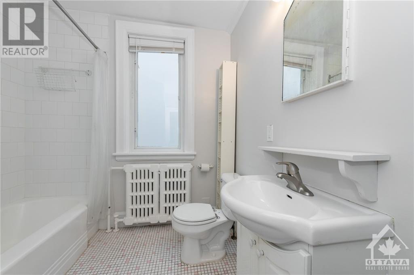
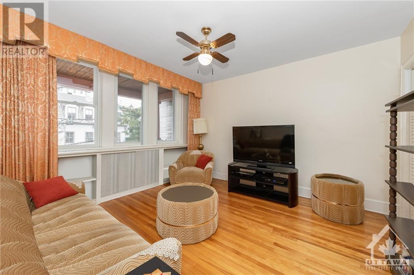
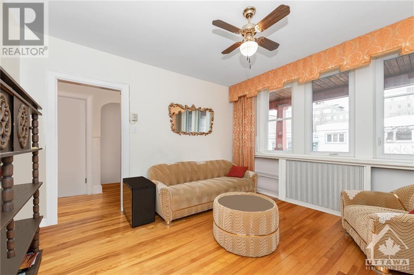
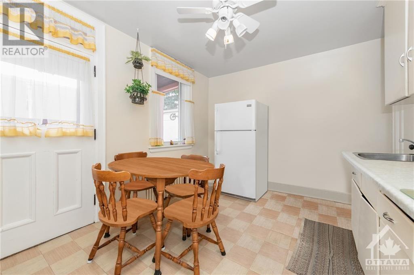
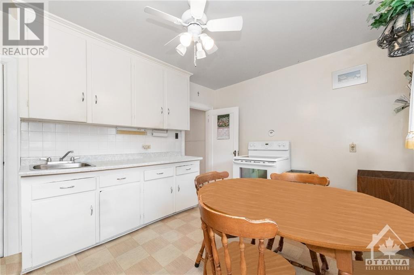
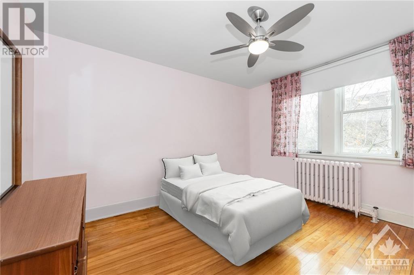
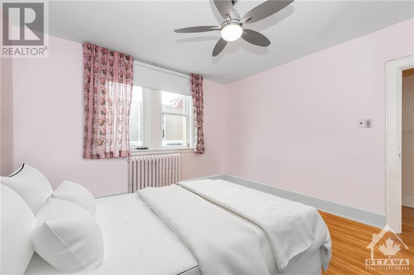
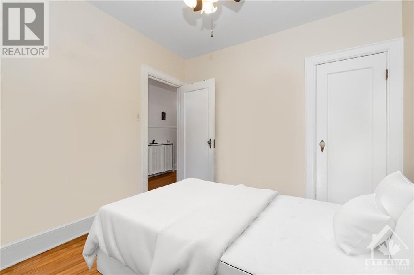
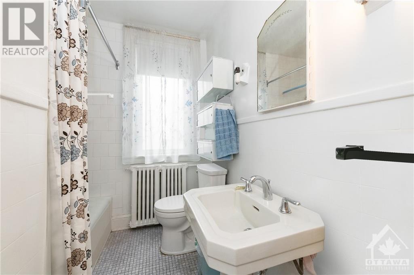
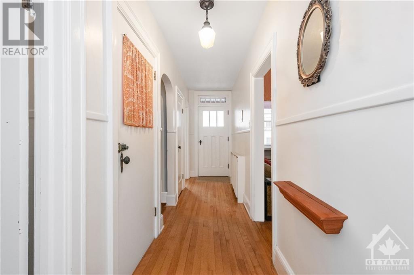
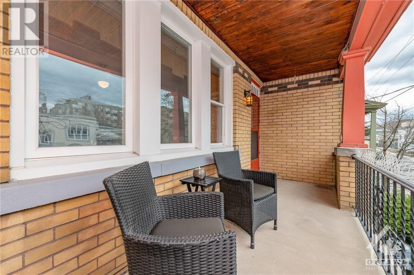
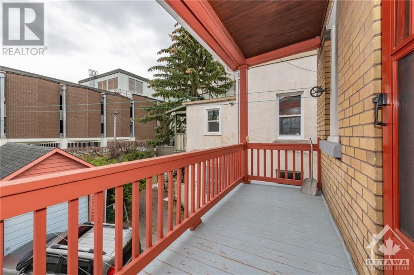
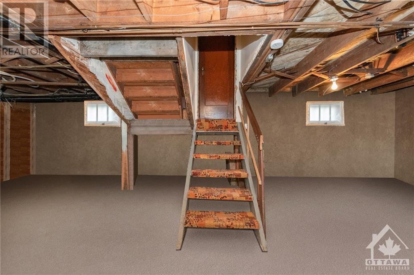
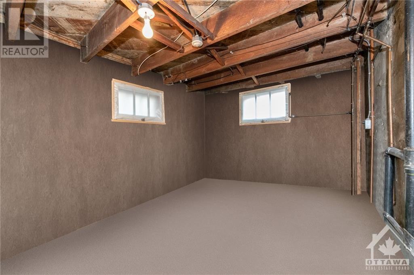
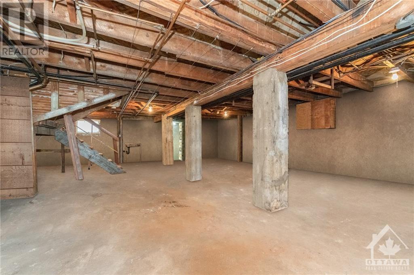
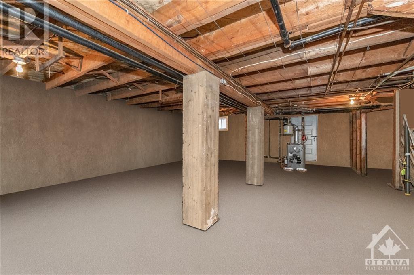
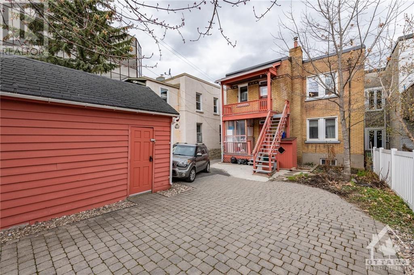
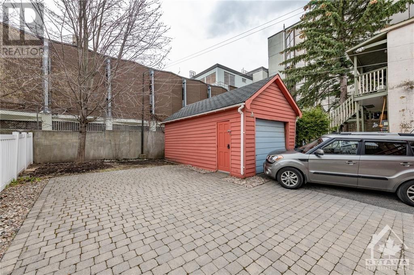
MLS®: 1385300
上市天数: 24天
产权: Freehold
类型: Residential House , Detached
社区: Lowertown
卧室: 4+
洗手间: 2
停车位: 3
建筑日期: 1934
经纪公司: ROYAL LEPAGE PERFORMANCE REALTY
价格:$ 949,900
预约看房 10






























MLS®: 1385300
上市天数: 24天
产权: Freehold
类型: Residential House , Detached
社区: Lowertown
卧室: 4+
洗手间: 2
停车位: 3
建筑日期: 1934
价格:$ 949,900
预约看房 10



丁剑来自山东,始终如一用山东人特有的忠诚和热情服务每一位客户,努力做渥太华最忠诚的地产经纪。

613-986-8608
[email protected]
Dingjian817

丁剑来自山东,始终如一用山东人特有的忠诚和热情服务每一位客户,努力做渥太华最忠诚的地产经纪。

613-986-8608
[email protected]
Dingjian817
| General Description | |
|---|---|
| MLS® | 1385300 |
| Lot Size | 33.01 ft X 100.66 ft |
| Zoning Description | Residential |
| Interior Features | |
|---|---|
| Construction Style | Detached |
| Total Stories | 2 |
| Total Bedrooms | 4 |
| Total Bathrooms | 2 |
| Full Bathrooms | 2 |
| Half Bathrooms | |
| Basement Type | Full (Unfinished) |
| Basement Development | Unfinished |
| Included Appliances | Refrigerator, Stove, Washer, Blinds |
| Rooms | ||
|---|---|---|
| Other | Lower level | 15'9" x 5'7" |
| Foyer | Main level | 4'0" x 3'3" |
| Living room | Main level | 15'7" x 12'0" |
| Full bathroom | Main level | 9'0" x 7'10" |
| Bedroom | Main level | 11'10" x 10'8" |
| Bedroom | Main level | 10'1" x 9'3" |
| Kitchen | Main level | 11'1" x 13'5" |
| Storage | Lower level | 13'1" x 9'4" |
| Utility room | Lower level | 6'11" x 6'0" |
| Other | Second level | 23'7" x 3'10" |
| Storage | Lower level | 20'7" x 29'0" |
| Other | Second level | 16'0" x 5'0" |
| Full bathroom | Second level | 9'2" x 6'2" |
| Bedroom | Second level | 9'7" x 9'2" |
| Bedroom | Second level | 13'0" x 11'8" |
| Kitchen | Second level | 13'7" x 10'0" |
| Living room | Second level | 12'2" x 12'0" |
| Exterior/Construction | |
|---|---|
| Constuction Date | 1934 |
| Exterior Finish | Brick |
| Foundation Type | Block |
| Utility Information | |
|---|---|
| Heating Type | Hot water radiator heat |
| Heating Fuel | Natural gas |
| Cooling Type | Unknown |
| Water Supply | Municipal water |
| Sewer Type | Municipal sewage system |
| Total Fireplace | |
Lower unit vacant, upper unit with A++ tenants willing to stay [$2,500/mo]! Perfect for owner occupied or investment property - tons of potential, "great bones", big ticket items updated & R4UD zoning! Spectacular location, one that is rare for such a well sized, sturdy duplex. Separate entrance to the basement & where you will find 6'9" ceilings - Investors: look into digging down & adding a unit? Steps to Parliament, NAC, OAG, embassies, Byward Market, yet far enough to feel isolated from the activity. Surrounded by well appointed properties, southern exposure in the back. Units offer 2 bdrms, living room, kitchen & a full bathroom. Front balconies, secondary access doors at the back of both units, interlock parking pad, detached garage & shared laneway. | Updated 2022: Electrical [200amp, brought meter outside, updating wiring/panel] & HVAC [brought natural gas in, new boiler, condensate pump, gas lines for dryers] | Roof 17-18. Windows '15-'17 | Photos from previous listing. (id:19004)
This REALTOR.ca listing content is owned and licensed by REALTOR® members of The Canadian Real Estate Association.
安居在渥京
长按二维码
关注安居在渥京
公众号ID:安居在渥京

安居在渥京
长按二维码
关注安居在渥京
公众号ID:安居在渥京
