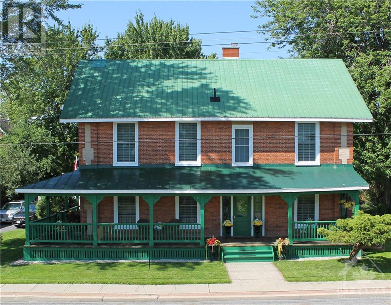
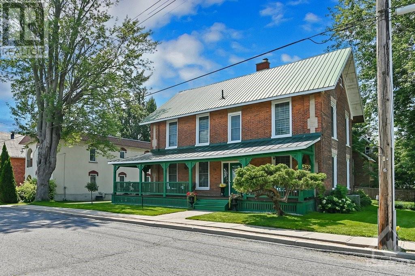
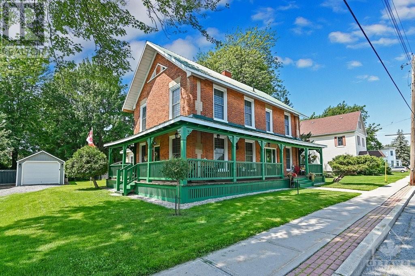
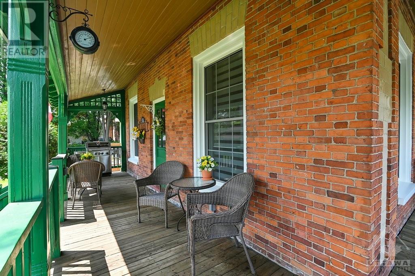
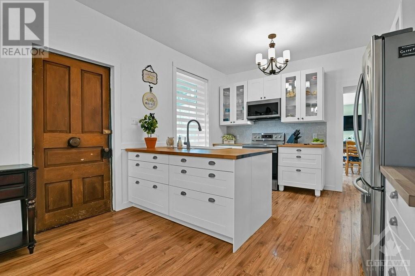
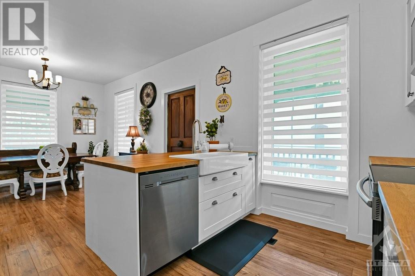
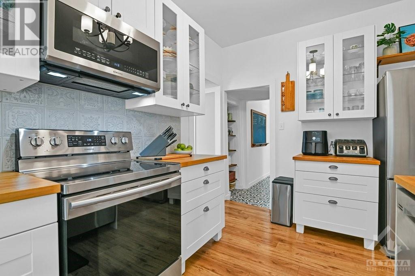
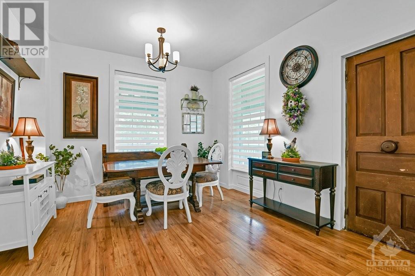
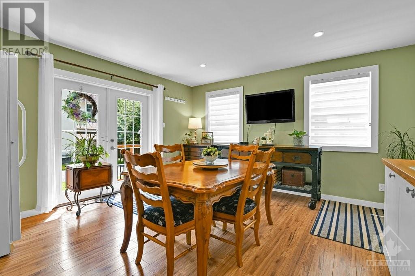
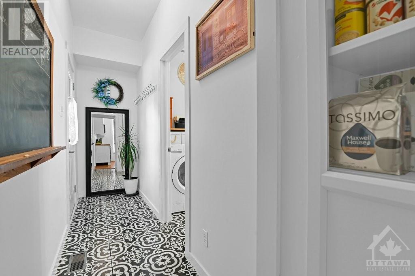
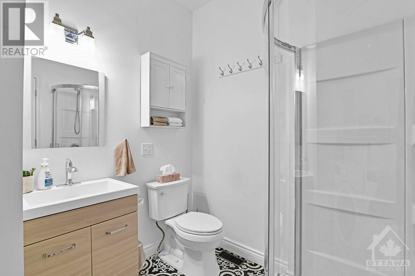
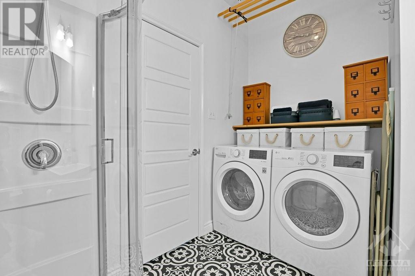
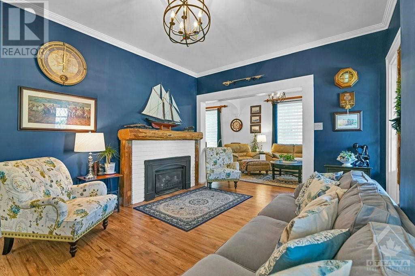
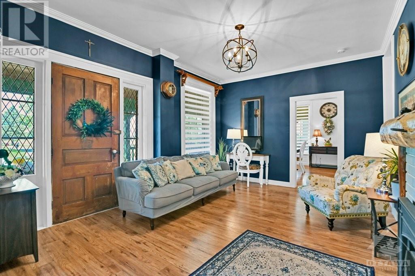
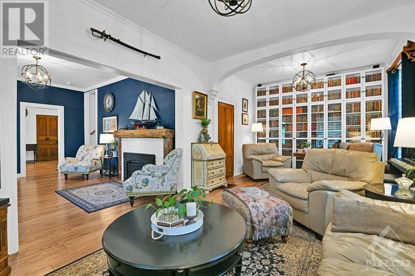
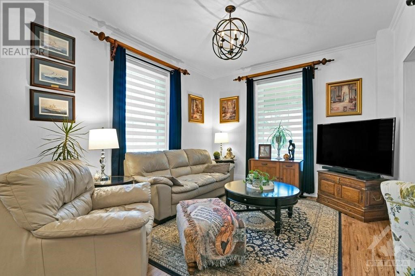
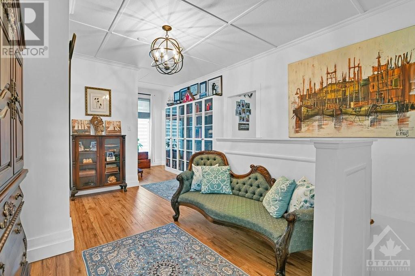
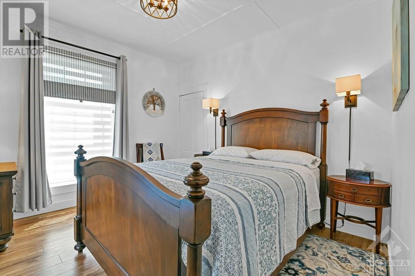
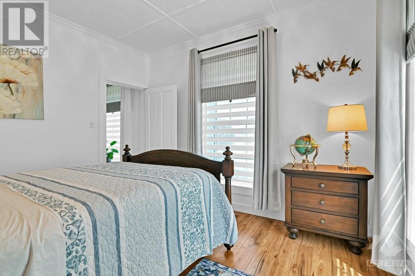
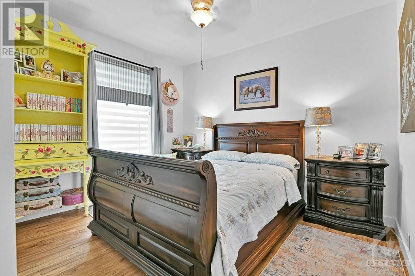
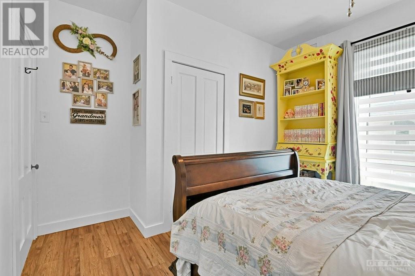
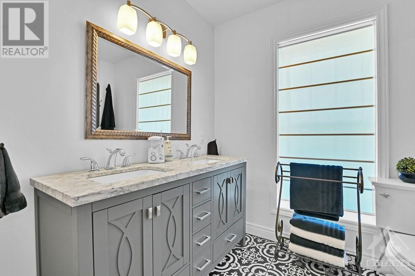
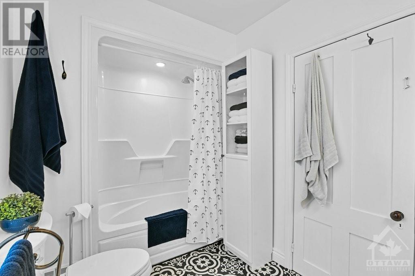
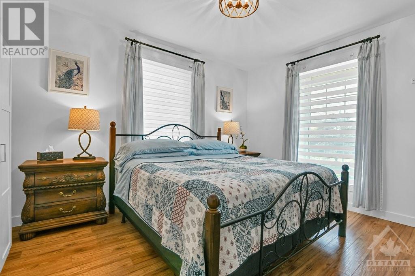
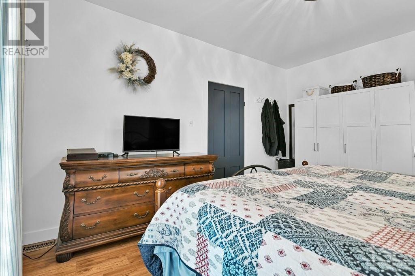
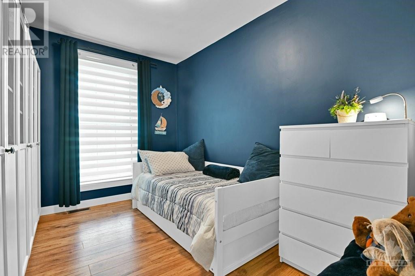
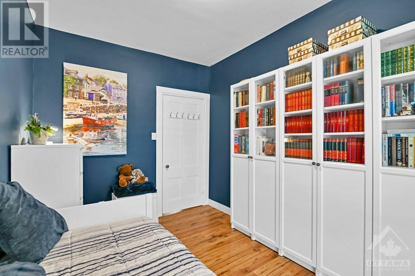
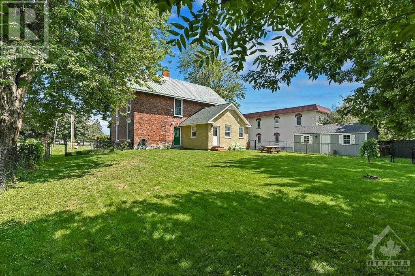
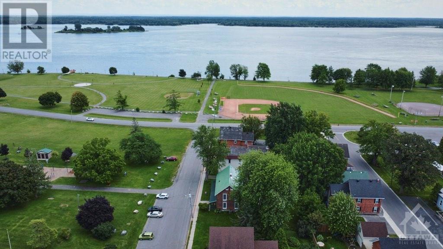
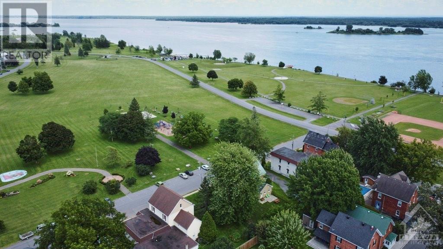
MLS®: 1384189
上市天数: 30天
产权: Freehold
类型: R2 - Residential House , Detached
社区: Morrisburg
卧室: 4+
洗手间: 2
停车位: 3
建筑日期: 1857
经纪公司: COLDWELL BANKER COBURN REALTY
价格:$ 699,900
预约看房 21































MLS®: 1384189
上市天数: 30天
产权: Freehold
类型: R2 - Residential House , Detached
社区: Morrisburg
卧室: 4+
洗手间: 2
停车位: 3
建筑日期: 1857
价格:$ 699,900
预约看房 21



丁剑来自山东,始终如一用山东人特有的忠诚和热情服务每一位客户,努力做渥太华最忠诚的地产经纪。

613-986-8608
[email protected]
Dingjian817

丁剑来自山东,始终如一用山东人特有的忠诚和热情服务每一位客户,努力做渥太华最忠诚的地产经纪。

613-986-8608
[email protected]
Dingjian817
| General Description | |
|---|---|
| MLS® | 1384189 |
| Lot Size | 108.47 ft X 102.7 ft (Irregular Lot) |
| Zoning Description | R2 - Residential |
| Interior Features | |
|---|---|
| Construction Style | Detached |
| Total Stories | 2 |
| Total Bedrooms | 4 |
| Total Bathrooms | 2 |
| Full Bathrooms | 2 |
| Half Bathrooms | |
| Basement Type | Full (Unfinished) |
| Basement Development | Unfinished |
| Included Appliances | Refrigerator, Dishwasher, Dryer, Microwave Range Hood Combo, Stove, Washer, Blinds |
| Rooms | ||
|---|---|---|
| Laundry room | Main level | Measurements not available |
| 3pc Bathroom | Main level | 9'7" x 6'11" |
| Dining room | Main level | 14'6" x 14'2" |
| Kitchen | Main level | 23'0" x 11'8" |
| Family room/Fireplace | Main level | 15'3" x 11'10" |
| Living room | Main level | 23'1" x 11'7" |
| Storage | Basement | 21'10" x 10'9" |
| Utility room | Basement | 26'10" x 21'10" |
| Loft | Third level | 41'6" x 25'0" |
| Other | Second level | 16'1" x 12'11" |
| Bedroom | Second level | 12'3" x 11'8" |
| Bedroom | Second level | 11'7" x 10'5" |
| 5pc Bathroom | Second level | 9'8" x 6'6" |
| Primary Bedroom | Second level | 14'4" x 11'6" |
| Bedroom | Second level | 11'9" x 8'5" |
| Exterior/Construction | |
|---|---|
| Constuction Date | 1857 |
| Exterior Finish | Brick |
| Foundation Type | Block, Stone |
| Utility Information | |
|---|---|
| Heating Type | Forced air |
| Heating Fuel | Natural gas |
| Cooling Type | Central air conditioning |
| Water Supply | Municipal water |
| Sewer Type | Municipal sewage system |
| Total Fireplace | 1 |
OVERLOOKING THE ST. LAWRENCE RIVER & PARKLAND - Built a decade before Confederation this solid brick home has been carefully restored and updated for a modern family. The original stone foundation was upgraded by Ontario Hydro during the construction of the St. Lawrence Seaway in the 1950âs. The upper metal roof was updated in 2003. The exterior brick & stone was restored and all new windows installed in 2019. Home was completely rewired; plumbing & HVAC were updated including new A/C in 2019. New gas fireplace installed in 2019. A new addition was built in 2021. The furnace 2010 had a new motor & computer board replaced in 2021. New 12âx24â garage added in 2022. 200 sq ft mezzanine on second floor. Third floor attic/loft has a new subfloor & is ready to finish. The St. Lawrence River, shopping, banks, restaurants, parks, swimming beach, boat launch & dock, medical & dental clinics, golf, curling, arena, library & Upper Canada Playhouse are all a short walk or bicycle ride away. (id:19004)
This REALTOR.ca listing content is owned and licensed by REALTOR® members of The Canadian Real Estate Association.
安居在渥京
长按二维码
关注安居在渥京
公众号ID:安居在渥京

安居在渥京
长按二维码
关注安居在渥京
公众号ID:安居在渥京
