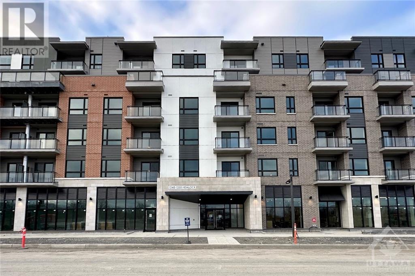
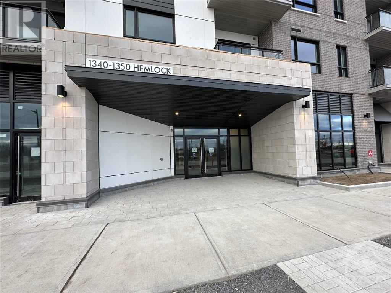
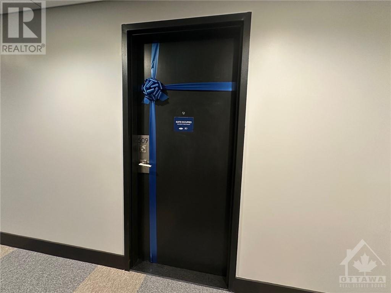
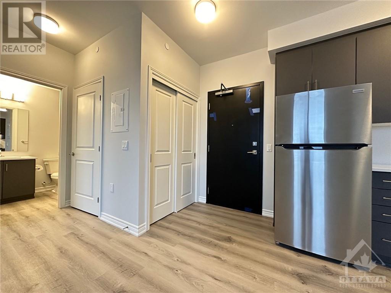
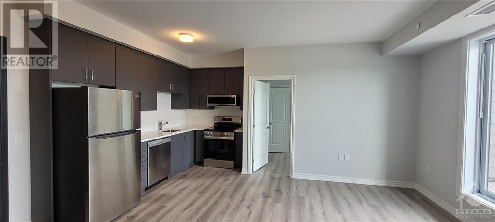
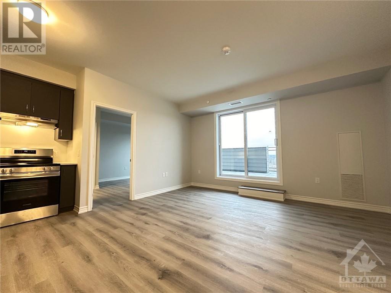
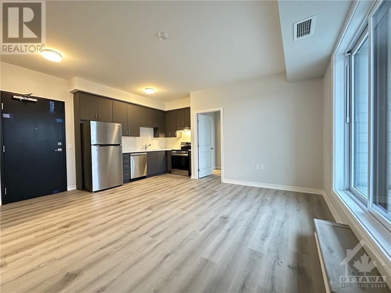
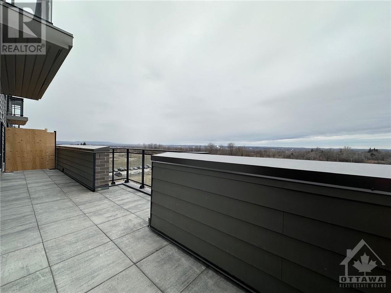
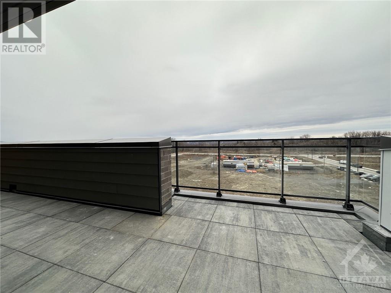
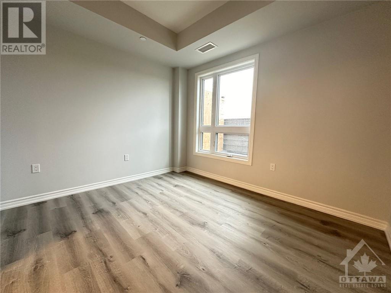
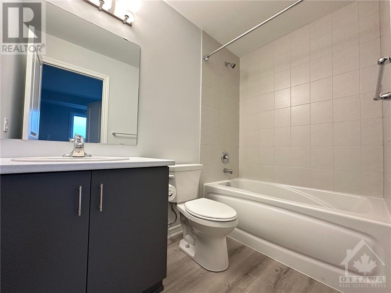
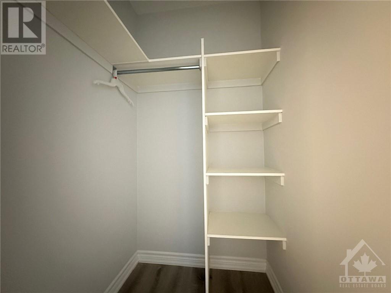
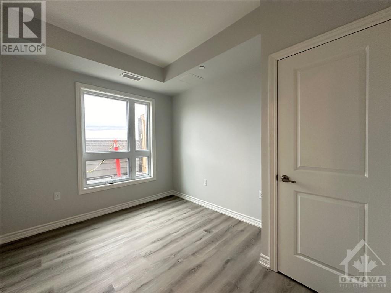
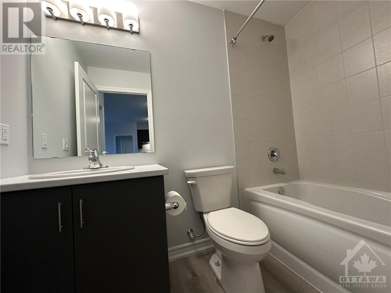
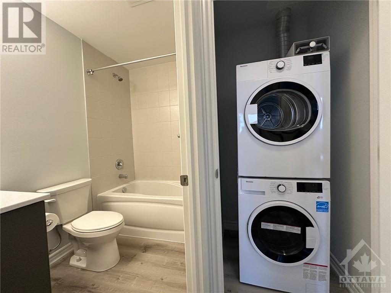
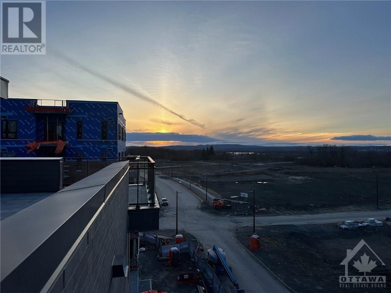
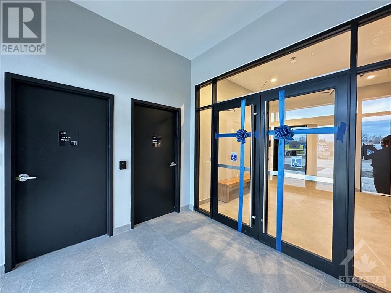
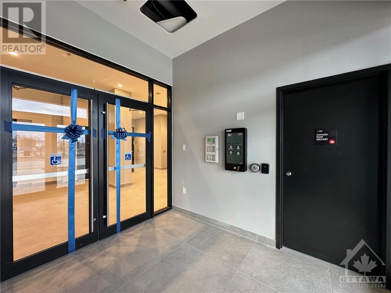
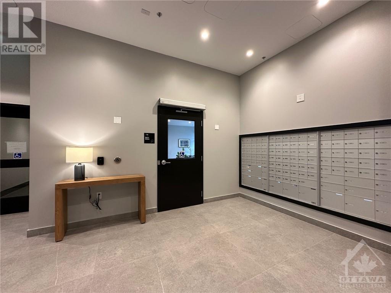
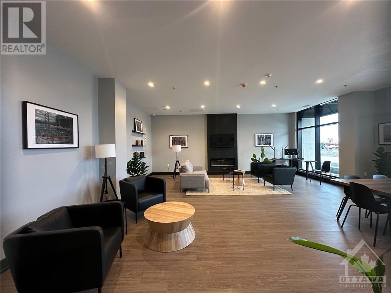
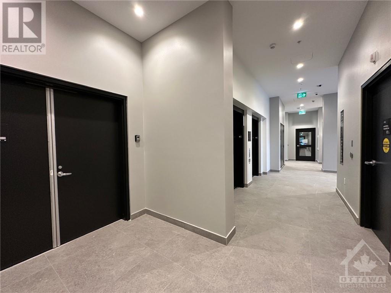
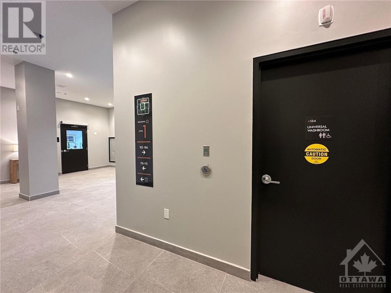
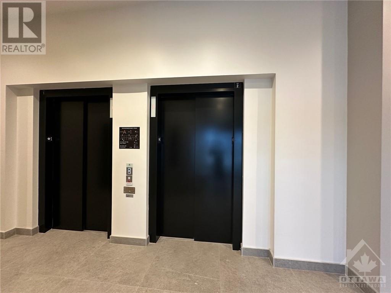
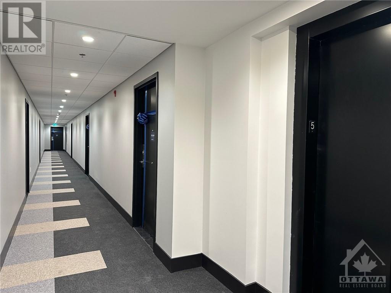
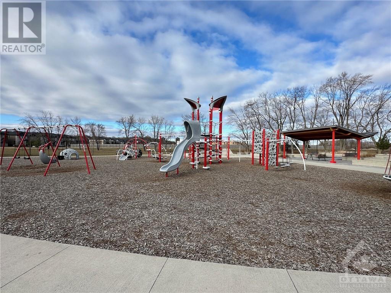
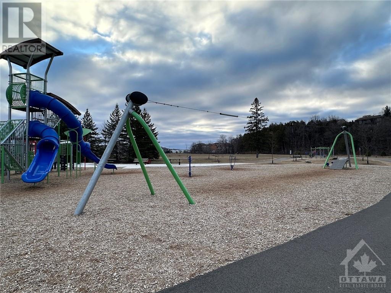
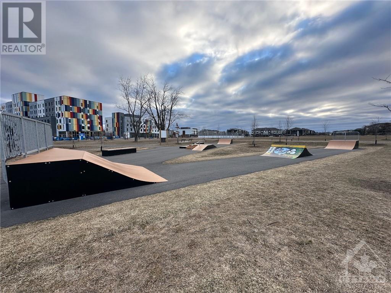
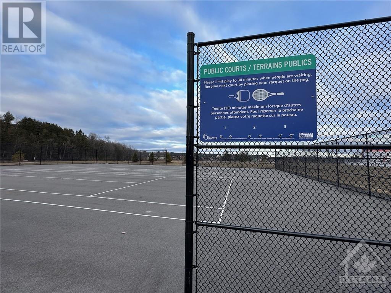
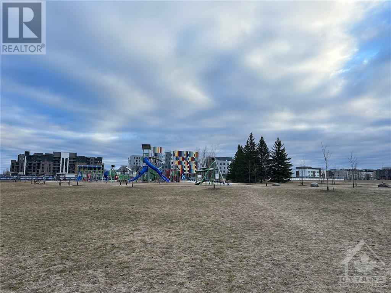
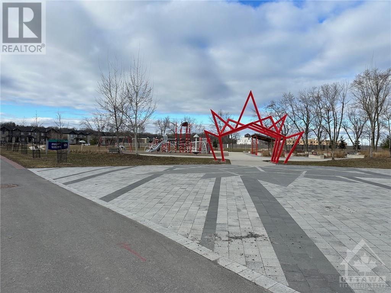
MLS®: 1384609
上市天数: 38天
产权: Condominium/Strata
类型: Residential Apartment
社区: 360 Condos at Wateridge
卧室: 2+
洗手间: 2
停车位: 1
建筑日期: 2024
经纪公司: ROYAL LEPAGE TEAM REALTY
价格:$ 2,500(出租)
预约看房 20































MLS®: 1384609
上市天数: 38天
产权: Condominium/Strata
类型: Residential Apartment
社区: 360 Condos at Wateridge
卧室: 2+
洗手间: 2
停车位: 1
建筑日期: 2024
价格:$ 2,500
预约看房 20



丁剑来自山东,始终如一用山东人特有的忠诚和热情服务每一位客户,努力做渥太华最忠诚的地产经纪。

613-986-8608
[email protected]
Dingjian817

丁剑来自山东,始终如一用山东人特有的忠诚和热情服务每一位客户,努力做渥太华最忠诚的地产经纪。

613-986-8608
[email protected]
Dingjian817
| General Description | |
|---|---|
| MLS® | 1384609 |
| Lot Size | * ft X * ft |
| Zoning Description | Residential |
| Interior Features | |
|---|---|
| Construction Style | |
| Total Stories | 1 |
| Total Bedrooms | 2 |
| Total Bathrooms | 2 |
| Full Bathrooms | 2 |
| Half Bathrooms | |
| Basement Type | None (Not Applicable) |
| Basement Development | Not Applicable |
| Included Appliances | Refrigerator, Dishwasher, Dryer, Hood Fan, Stove, Washer |
| Rooms | ||
|---|---|---|
| 3pc Ensuite bath | Main level | Measurements not available |
| Laundry room | Main level | Measurements not available |
| 3pc Bathroom | Main level | Measurements not available |
| Foyer | Main level | Measurements not available |
| Bedroom | Main level | 9'0" x 9'0" |
| Kitchen | Main level | 11'0" x 7'0" |
| Primary Bedroom | Main level | 14'2" x 8'10" |
| Living room/Dining room | Main level | 14'8" x 11'9" |
| Exterior/Construction | |
|---|---|
| Constuction Date | 2024 |
| Exterior Finish | Stone, Brick |
| Foundation Type | |
| Utility Information | |
|---|---|
| Heating Type | Forced air, Heat Pump |
| Heating Fuel | Electric, Natural gas |
| Cooling Type | Central air conditioning |
| Water Supply | Municipal water |
| Sewer Type | Municipal sewage system |
| Total Fireplace | |
Be the 1st one to live in this luxury 2-bedroom apartment built by Mattamy Homes in Wateridge Village. Underground heated parking. The oversized terrace offers the Gatineau Park view and plenty of space for barbecue and private outdoor activities. The glass patio door allows more sunlight to flood in. The building is right beside the lush Alliance Park. Upgrades: quartz countertops, new lighting and Vinyl floors set the stage for modern living. The kitchen has stylish cabinets, chic backsplash, quartz surfaces and stainless-steel appliances. From the living/dining room, step out onto large Pvt terrace. Pmry BR W/large window, 3PC ensuite & WIC. BR 2 is also spacious, & has bright window & direct Acc to the shared BA, making it feel like a Pmry BR. Clean & Pvt in-unit Ldry. Short drive to DT, Montfort Hospital, CSE, CSIS, CMHC, Blair LRT station, HWY 174 & 417, Beechwood Village, St. Laurent Shopping Centre, & TOP Pvt schools like Ashbury College & Elmwood School. Internet is included! (id:19004)
This REALTOR.ca listing content is owned and licensed by REALTOR® members of The Canadian Real Estate Association.
安居在渥京
长按二维码
关注安居在渥京
公众号ID:安居在渥京

安居在渥京
长按二维码
关注安居在渥京
公众号ID:安居在渥京
