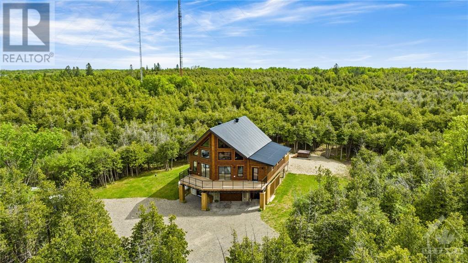
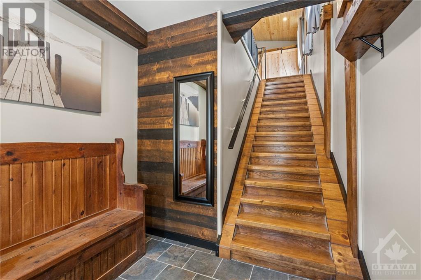
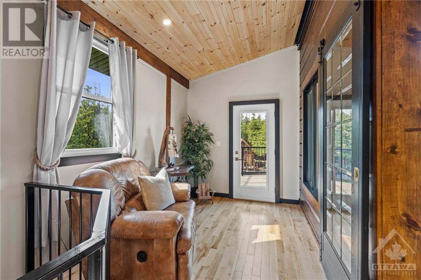
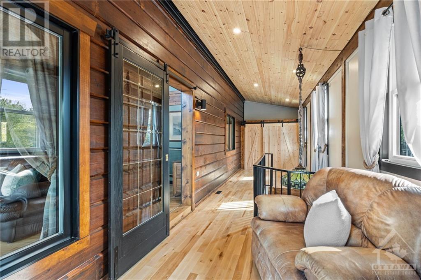
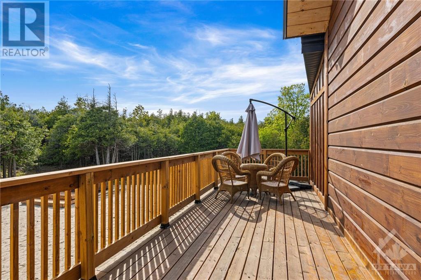
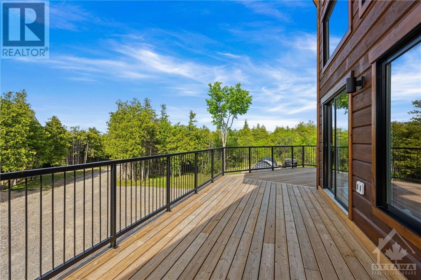
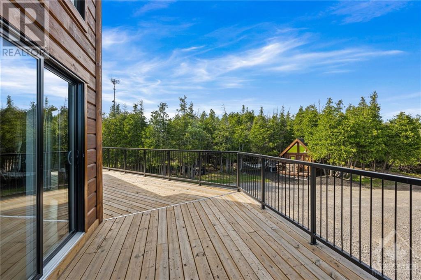
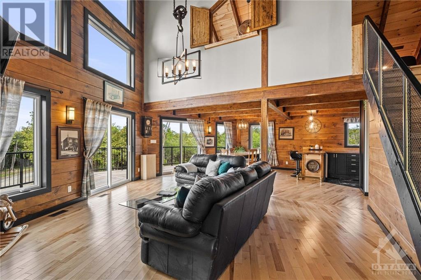
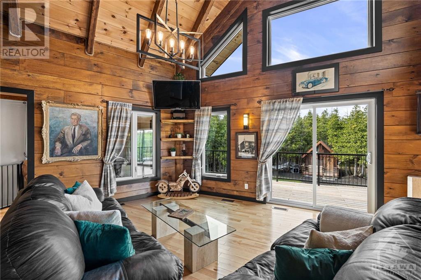
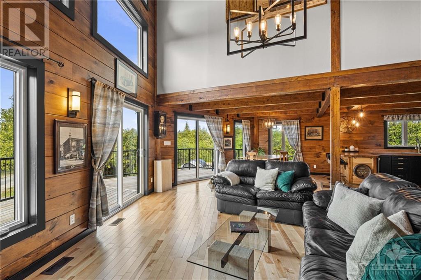
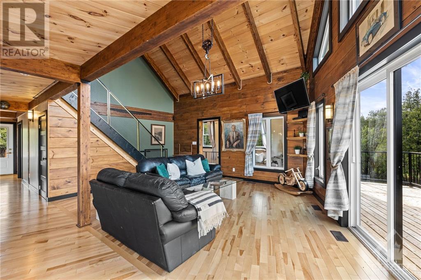
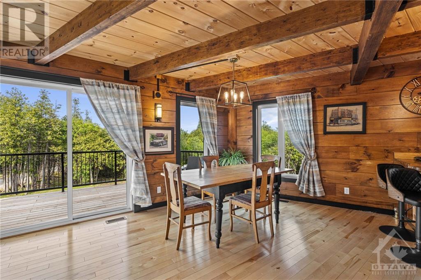
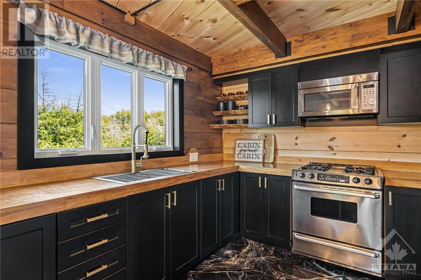
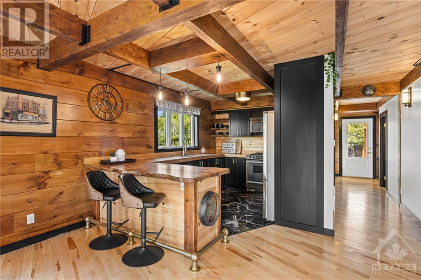
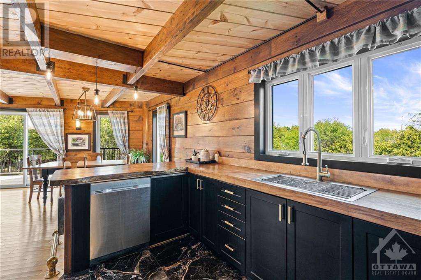
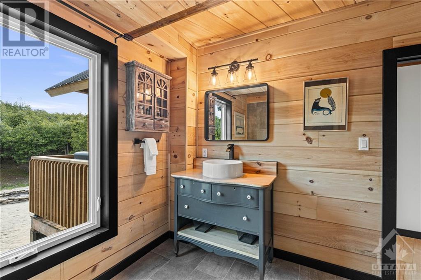
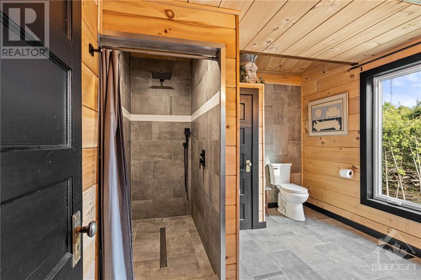
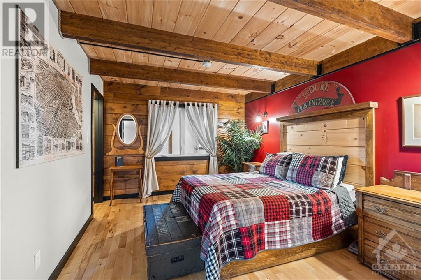
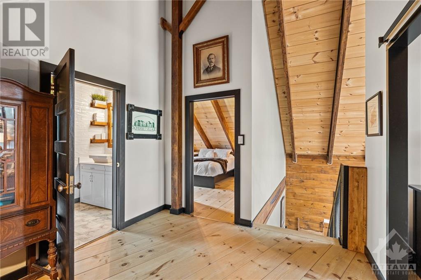
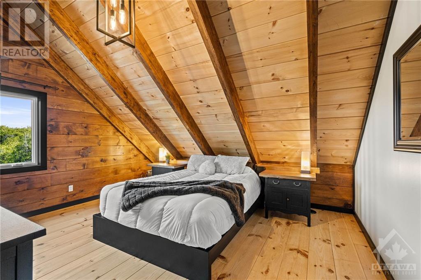
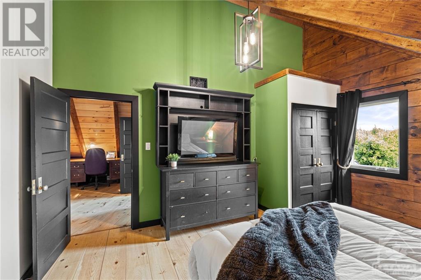
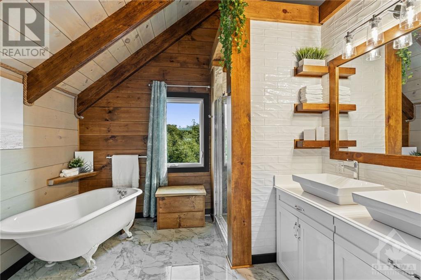
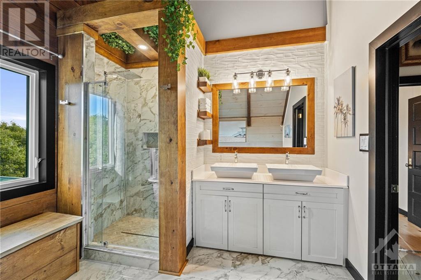
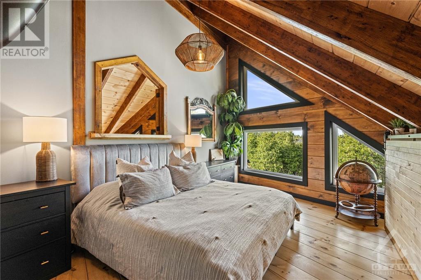
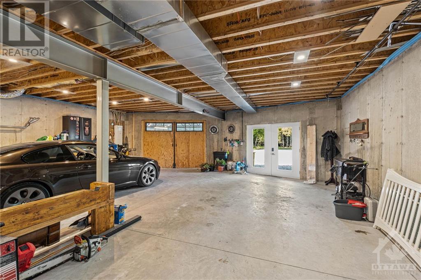
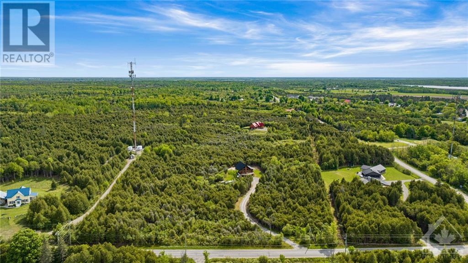
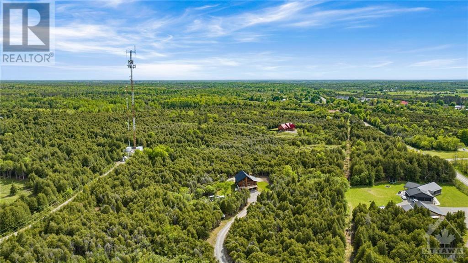
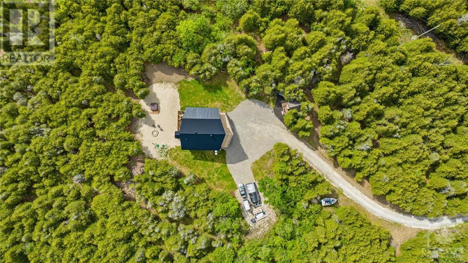
MLS®: 1384141
上市天数: 30天
产权: Freehold
类型: Residential House , Detached
社区: Merrickville
卧室: 3+
洗手间: 2
停车位: 12
建筑日期: 2021
经纪公司: RE/MAX HALLMARK REALTY GROUP|RE/MAX HALLMARK REALTY GROUP|
价格:$ 999,900
预约看房 19





























MLS®: 1384141
上市天数: 30天
产权: Freehold
类型: Residential House , Detached
社区: Merrickville
卧室: 3+
洗手间: 2
停车位: 12
建筑日期: 2021
价格:$ 999,900
预约看房 19



丁剑来自山东,始终如一用山东人特有的忠诚和热情服务每一位客户,努力做渥太华最忠诚的地产经纪。

613-986-8608
[email protected]
Dingjian817

丁剑来自山东,始终如一用山东人特有的忠诚和热情服务每一位客户,努力做渥太华最忠诚的地产经纪。

613-986-8608
[email protected]
Dingjian817
| General Description | |
|---|---|
| MLS® | 1384141 |
| Lot Size | 205 ft X 500 ft |
| Zoning Description | Residential |
| Interior Features | |
|---|---|
| Construction Style | Detached |
| Total Stories | 2 |
| Total Bedrooms | 3 |
| Total Bathrooms | 2 |
| Full Bathrooms | 2 |
| Half Bathrooms | |
| Basement Type | Full (Unfinished) |
| Basement Development | Unfinished |
| Included Appliances | Refrigerator, Dishwasher, Dryer, Microwave, Stove, Washer |
| Rooms | ||
|---|---|---|
| Utility room | Main level | 14'8" x 5'4" |
| Foyer | Main level | 5'4" x 2'9" |
| Other | Main level | 33'1" x 14'3" |
| Other | Main level | 33'1" x 14'7" |
| Foyer | Main level | 8'0" x 7'10" |
| Other | Third level | 9'8" x 3'3" |
| Loft | Third level | 14'6" x 9'11" |
| Bedroom | Third level | 18'0" x 14'6" |
| Bedroom | Third level | 15'5" x 13'10" |
| 5pc Bathroom | Third level | 10'2" x 9'8" |
| Porch | Second level | 31'1" x 9'2" |
| Porch | Second level | 22'1" x 9'9" |
| Porch | Second level | 15'8" x 10'1" |
| Living room | Second level | 19'5" x 14'7" |
| 3pc Bathroom | Second level | 10'1" x 9'10" |
| Kitchen | Second level | 13'9" x 10'2" |
| Dining room | Second level | 14'3" x 11'9" |
| Other | Second level | 30'5" x 8'8" |
| Exterior/Construction | |
|---|---|
| Constuction Date | 2021 |
| Exterior Finish | Wood |
| Foundation Type | Poured Concrete |
| Utility Information | |
|---|---|
| Heating Type | Forced air |
| Heating Fuel | Propane |
| Cooling Type | Central air conditioning |
| Water Supply | Drilled Well |
| Sewer Type | Septic System |
| Total Fireplace | |
This 2.36-acre custom-built home is a show-stopper! With floor-to-ceiling windows that cast beautiful light into the primary bedroom, living room, dining room, and kitchen. This 3 bdrm, 2 bath home also has a mezzanine/loft PLUS a large main-level flex room (to be finished) to match your hobbies & lifestyle. If you're looking for the privacy & serenity that rural living has to offer but donât want to live miles away from restaurants and shops - this property is the one for you. A short walk to the heart of Merrickville Village stores, schools, and more! The large lot was partially cleared to expose a short laneway to an opening framed by mature trees. A cozy custom bunkie with a woodstove & s-curve flagstone path to a hot tub under the stars, these inclusions give the property a luxury spa-like feel. Engulf yourself in nature with spectacular views from 2 second-floor sprawling decks - located on the northeast and southwest sides of the home; never miss a sunrise or sunset again! (id:19004)
This REALTOR.ca listing content is owned and licensed by REALTOR® members of The Canadian Real Estate Association.
安居在渥京
长按二维码
关注安居在渥京
公众号ID:安居在渥京

安居在渥京
长按二维码
关注安居在渥京
公众号ID:安居在渥京
