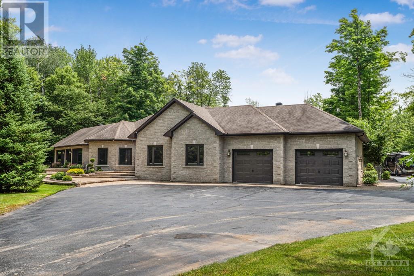
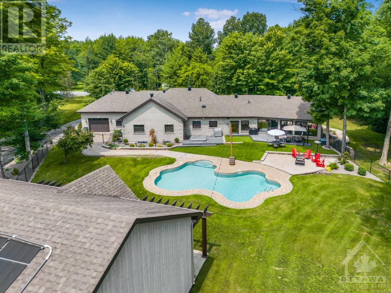
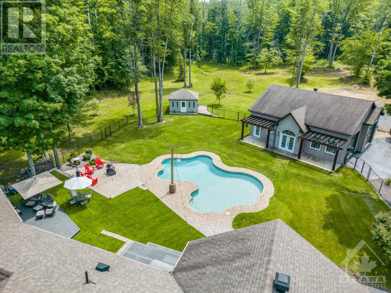
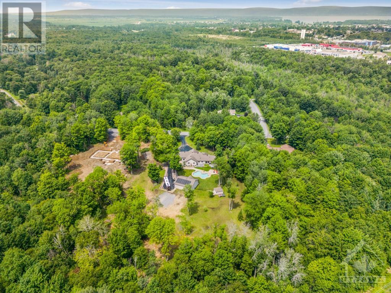
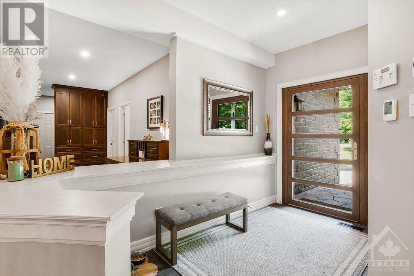
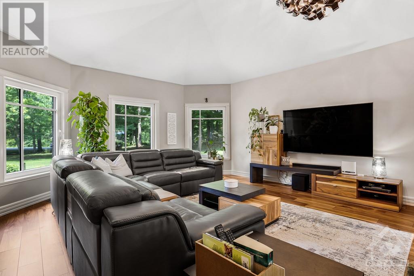
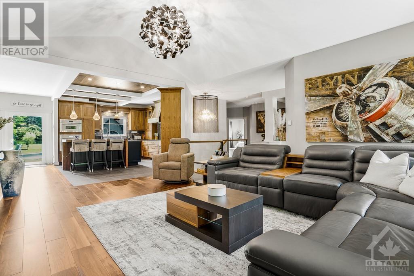
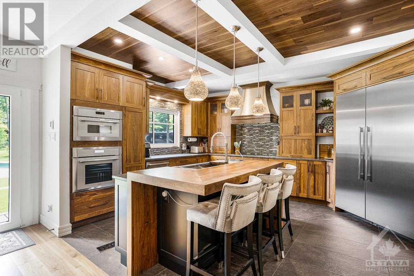
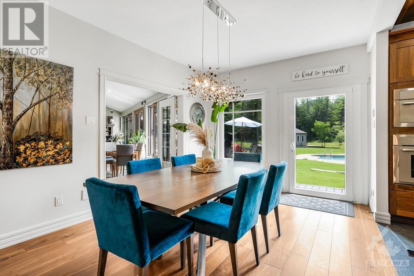
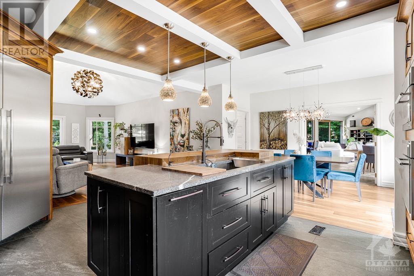
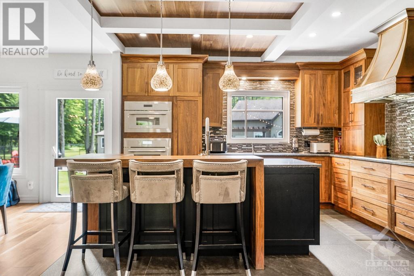
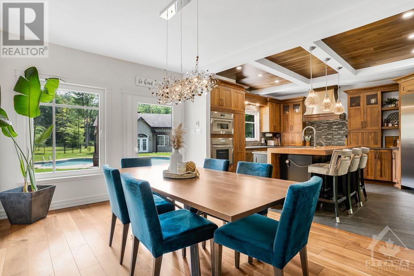
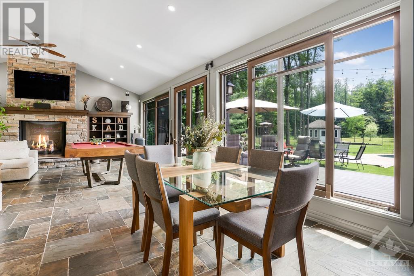
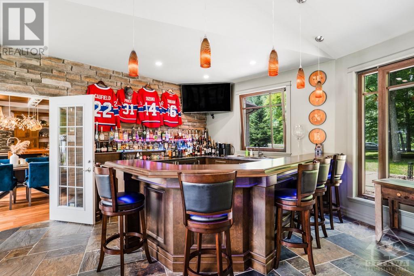
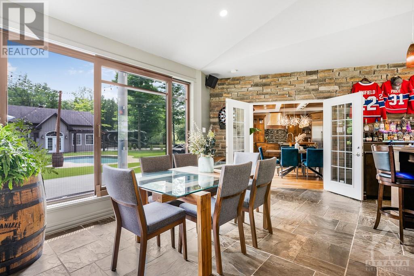
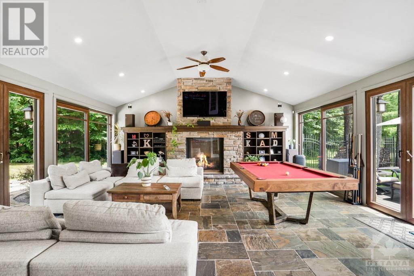
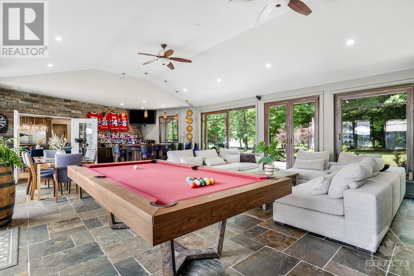
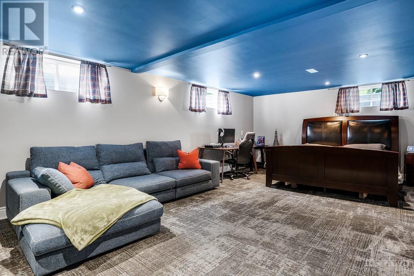
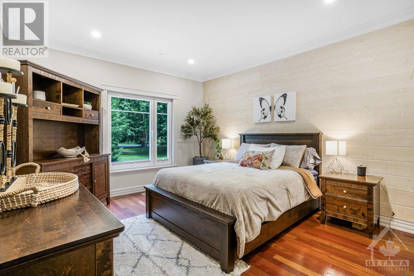
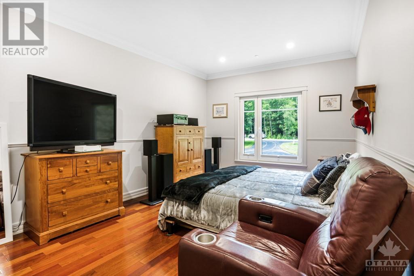
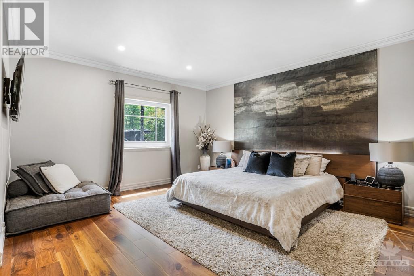
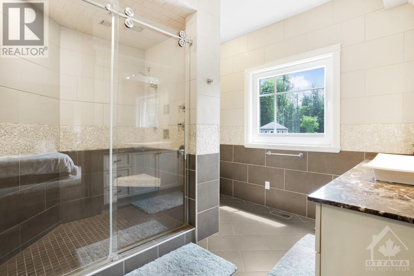
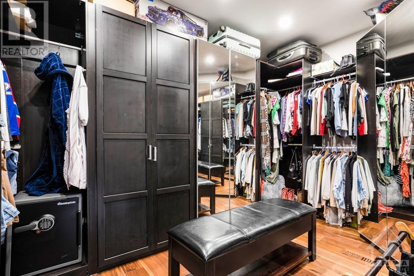
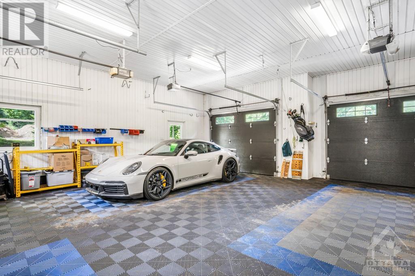
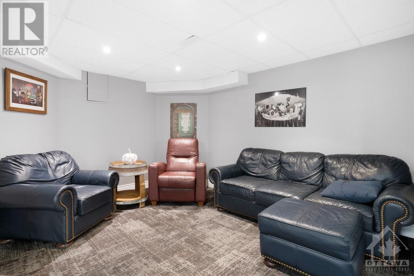
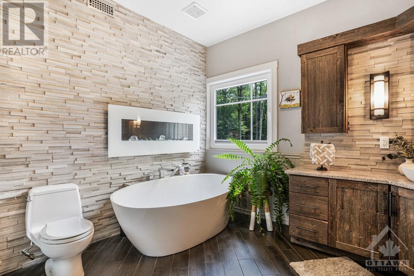
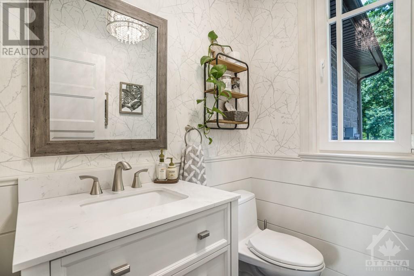
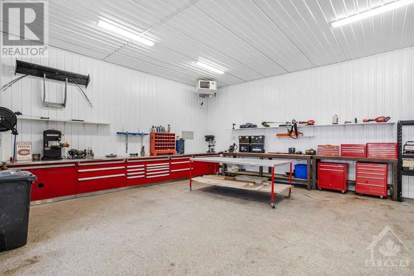
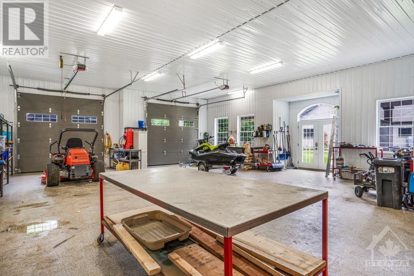
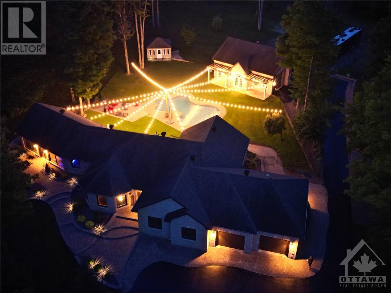
MLS®: 1384436
上市天数: 28天
产权: Freehold
类型: RESIDENTIAL House , Detached
社区: ALEXANDER ESTATES
卧室: 3+1
洗手间: 4
停车位: 20
建筑日期: 2000
经纪公司: RE/MAX HALLMARK REALTY GROUP|RE/MAX HALLMARK REALTY GROUP|
价格:$ 1,295,000
预约看房 28































MLS®: 1384436
上市天数: 28天
产权: Freehold
类型: RESIDENTIAL House , Detached
社区: ALEXANDER ESTATES
卧室: 3+1
洗手间: 4
停车位: 20
建筑日期: 2000
价格:$ 1,295,000
预约看房 28



丁剑来自山东,始终如一用山东人特有的忠诚和热情服务每一位客户,努力做渥太华最忠诚的地产经纪。

613-986-8608
[email protected]
Dingjian817

丁剑来自山东,始终如一用山东人特有的忠诚和热情服务每一位客户,努力做渥太华最忠诚的地产经纪。

613-986-8608
[email protected]
Dingjian817
| General Description | |
|---|---|
| MLS® | 1384436 |
| Lot Size | 1.36 ac |
| Zoning Description | RESIDENTIAL |
| Interior Features | |
|---|---|
| Construction Style | Detached |
| Total Stories | 1 |
| Total Bedrooms | 4 |
| Total Bathrooms | 4 |
| Full Bathrooms | 2 |
| Half Bathrooms | 2 |
| Basement Type | Full (Finished) |
| Basement Development | Finished |
| Included Appliances | Refrigerator, Oven - Built-In, Cooktop, Dishwasher, Wine Fridge |
| Rooms | ||
|---|---|---|
| Partial bathroom | Main level | 5'6" x 5'1" |
| Other | Main level | 10'0" x 6'0" |
| Foyer | Main level | 6'5" x 6'0" |
| Bedroom | Main level | 17'11" x 11'0" |
| Bedroom | Main level | 16'0" x 12'4" |
| 4pc Ensuite bath | Main level | 13'3" x 9'1" |
| Other | Main level | 14'1" x 10'2" |
| Primary Bedroom | Main level | 19'6" x 16'10" |
| Full bathroom | Main level | 11'11" x 10'6" |
| Kitchen | Main level | 16'3" x 13'1" |
| Dining room | Main level | 14'4" x 10'7" |
| Living room/Fireplace | Main level | 26'2" x 22'3" |
| Laundry room | Basement | 16'3" x 7'11" |
| Playroom | Basement | 13'3" x 10'10" |
| Bedroom | Basement | 23'10" x 15'4" |
| Family room | Basement | 28'8" x 23'5" |
| Exterior/Construction | |
|---|---|
| Constuction Date | 2000 |
| Exterior Finish | Stone |
| Foundation Type | Poured Concrete |
| Utility Information | |
|---|---|
| Heating Type | Forced air |
| Heating Fuel | Natural gas |
| Cooling Type | Central air conditioning |
| Water Supply | Drilled Well |
| Sewer Type | Septic System |
| Total Fireplace | 1 |
Royal Alexander is a Prestigious Estate where professionals love to call home being a secure and beautiful project where you can take walks and be away from heavy traffic. The Home was completely renovated and remodeled in recent years. Receive Family, friends or employees in your huge party room with bar and fireplace overlooking a beautifully landscaped backyard with inground pool, Spa and firepit. The reconfigured Masters quarters with Oversized Primary Bedroom, ensuite and oversized walk-in. A 4th bedroom was moved into the insulated home theatre room if ever you needed one instead of that extra bedroom. Gorgeous entirely redone Kitchen with luxurious appliances will please the most difficult chef. New automatic Generator. The car collector, the workshop enthusiast, the hobby fanatics or entrepreneur will have their very own oversized 40' x 30' detached garage. While still having your double attached garage to keep both your cars indoor and a detached shed for garden tools. (id:19004)
This REALTOR.ca listing content is owned and licensed by REALTOR® members of The Canadian Real Estate Association.
安居在渥京
长按二维码
关注安居在渥京
公众号ID:安居在渥京

安居在渥京
长按二维码
关注安居在渥京
公众号ID:安居在渥京
