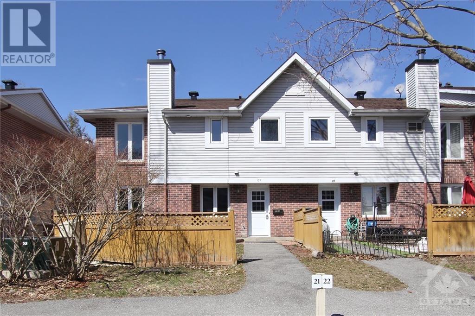
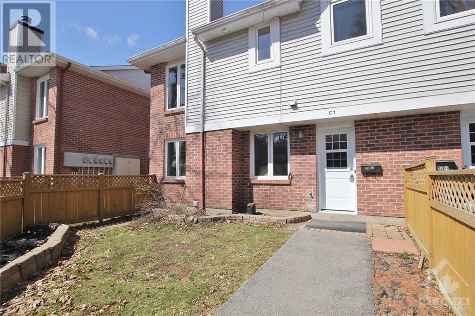
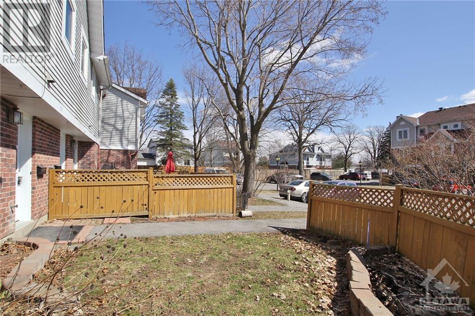
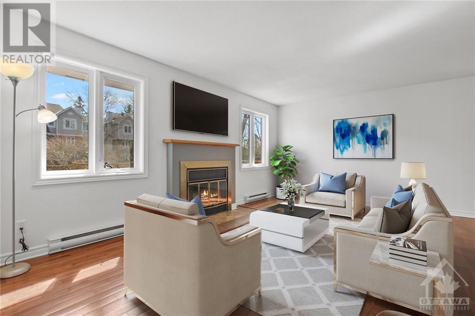
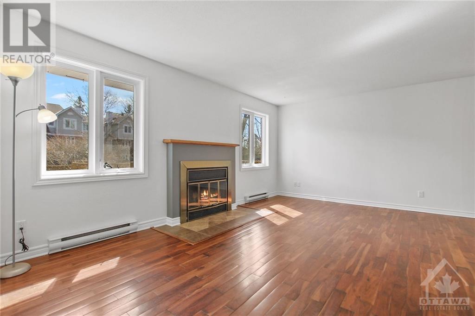
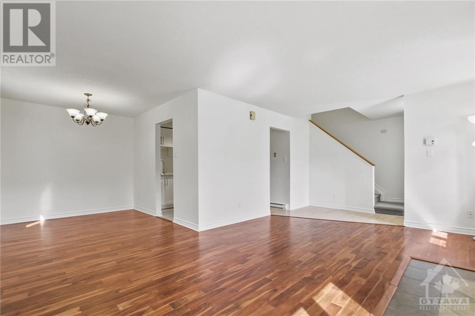
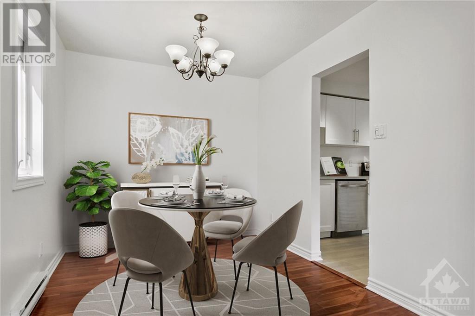
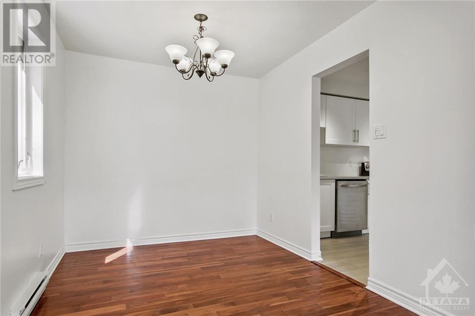
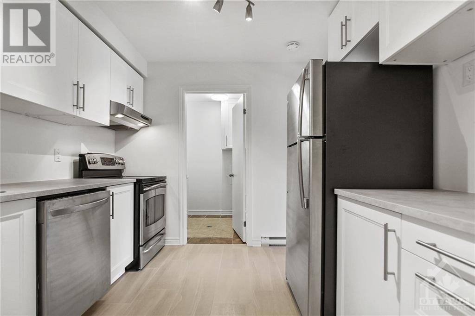
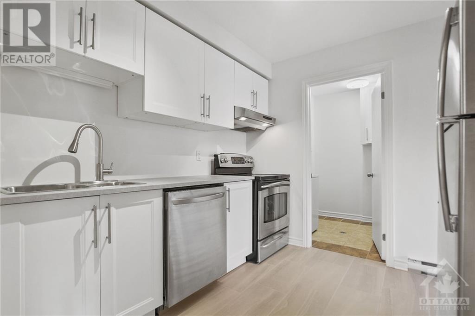
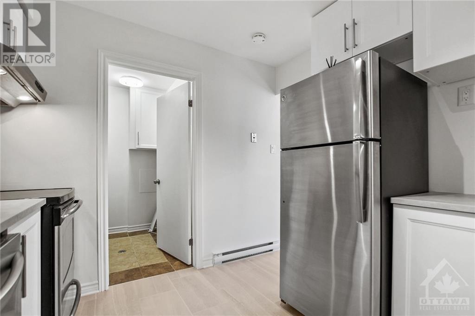
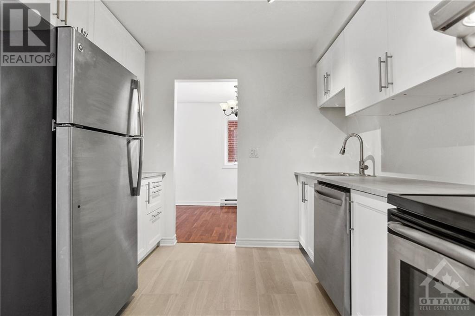
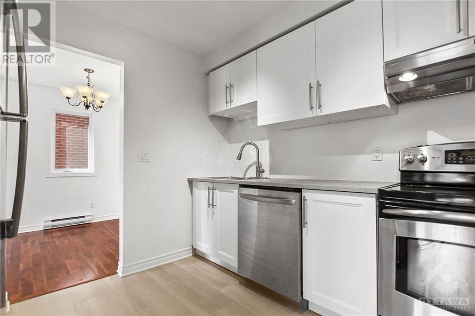
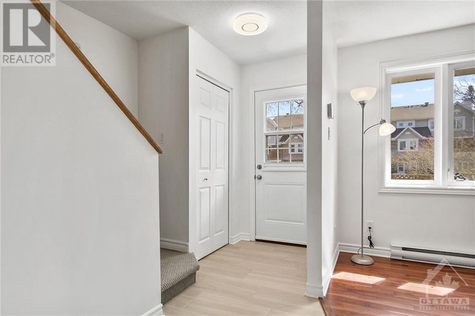
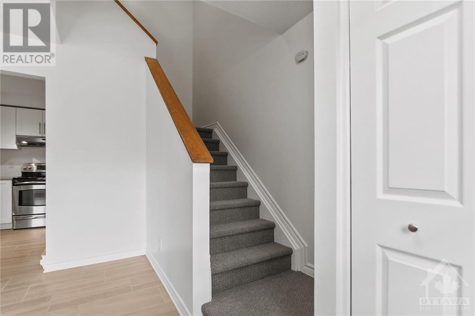
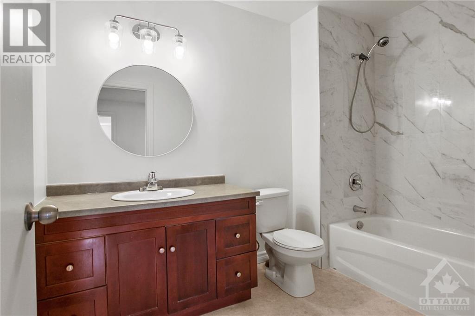
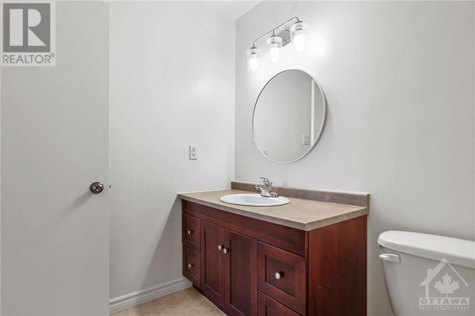
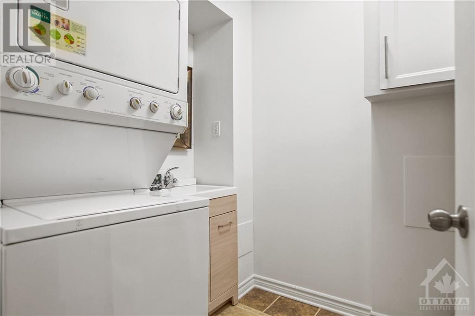
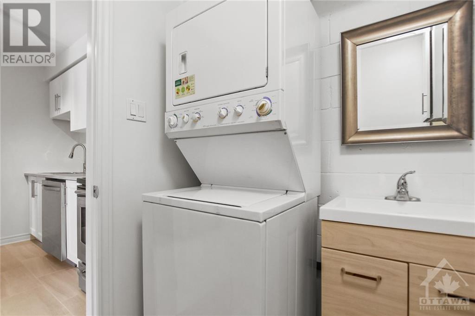
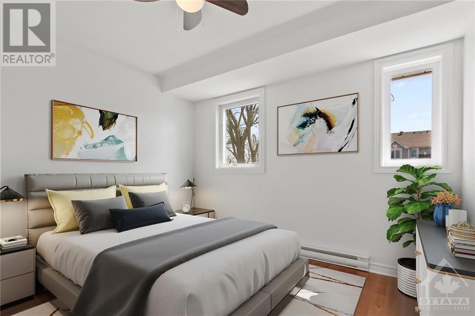
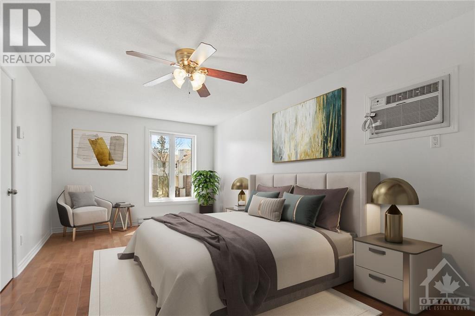
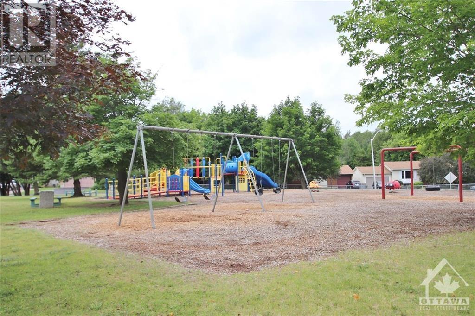
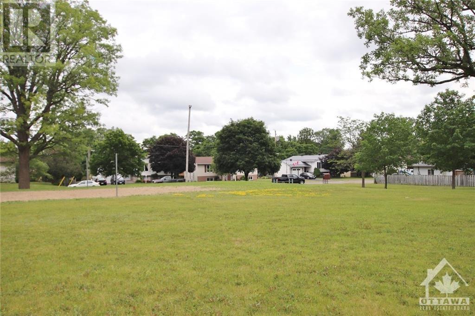
MLS®: 1384038
上市天数: 46天
产权: Condominium/Strata
类型: Condominium Row / Townhouse
社区: Carleton Place
卧室: 2+
洗手间: 2
停车位: 1
建筑日期: 1987
经纪公司: COLDWELL BANKER HERITAGE WAY REALTY INC.
价格:$ 359,900
预约看房 21
























MLS®: 1384038
上市天数: 46天
产权: Condominium/Strata
类型: Condominium Row / Townhouse
社区: Carleton Place
卧室: 2+
洗手间: 2
停车位: 1
建筑日期: 1987
价格:$ 359,900
预约看房 21



丁剑来自山东,始终如一用山东人特有的忠诚和热情服务每一位客户,努力做渥太华最忠诚的地产经纪。

613-986-8608
[email protected]
Dingjian817

丁剑来自山东,始终如一用山东人特有的忠诚和热情服务每一位客户,努力做渥太华最忠诚的地产经纪。

613-986-8608
[email protected]
Dingjian817
| General Description | |
|---|---|
| MLS® | 1384038 |
| Lot Size | |
| Zoning Description | Condominium |
| Interior Features | |
|---|---|
| Construction Style | |
| Total Stories | 2 |
| Total Bedrooms | 2 |
| Total Bathrooms | 2 |
| Full Bathrooms | 1 |
| Half Bathrooms | 1 |
| Basement Type | None (Not Applicable) |
| Basement Development | Not Applicable |
| Included Appliances | Refrigerator, Dishwasher, Dryer, Hood Fan, Stove, Washer |
| Rooms | ||
|---|---|---|
| Laundry room | Main level | 6'4" x 6'4" |
| 2pc Bathroom | Main level | Measurements not available |
| Foyer | Main level | 11'6" x 3'9" |
| Kitchen | Main level | 9'9" x 9'3" |
| Dining room | Main level | 10'2" x 8'5" |
| Family room/Fireplace | Main level | 17'10" x 12'0" |
| Storage | Second level | 9'8" x 3'4" |
| 4pc Bathroom | Second level | 9'5" x 6'2" |
| Bedroom | Second level | 10'8" x 9'0" |
| Primary Bedroom | Second level | 19'7" x 11'0" |
| Exterior/Construction | |
|---|---|
| Constuction Date | 1987 |
| Exterior Finish | Brick, Siding |
| Foundation Type | |
| Utility Information | |
|---|---|
| Heating Type | Baseboard heaters |
| Heating Fuel | Electric |
| Cooling Type | Wall unit |
| Water Supply | Municipal water |
| Sewer Type | Municipal sewage system |
| Total Fireplace | 1 |
Welcome to the always popular condominium development at 95 Findlay. This fully renovated 2-story end unit home is super quiet and very economical to operate. Walk right into the main floor (no stairs) and you will be greeted with a large foyer and good size coat closet, you will also immediately see that the entire unit has been painted top to bottom. Grand family rm has large windows on either side of the fireplace and the dining room can accommodate large family gatherings. The kitchen is a show stopper, just completed are all new countertops, kitchen cupboard, lighting, sinks and faucets, trendy flooring and comes complete with 5 appliances. The laundry is just off to the side of the kitchen and has a 2pc handy bathroom as well. Stairs to the second floor have new carpeting and the 4pc bath has just undergone a full renovation as well, there is a great sized storage closet on this level for all your seasonal needs. The hardwood floors sparkle and the Primary bdrm is massive. (id:19004)
This REALTOR.ca listing content is owned and licensed by REALTOR® members of The Canadian Real Estate Association.
安居在渥京
长按二维码
关注安居在渥京
公众号ID:安居在渥京

安居在渥京
长按二维码
关注安居在渥京
公众号ID:安居在渥京
