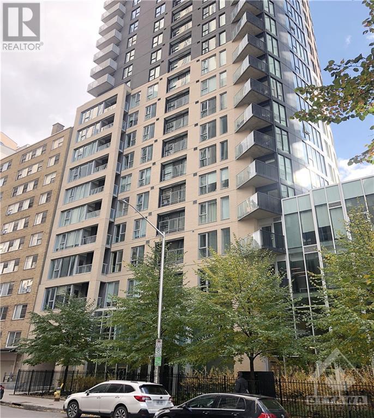
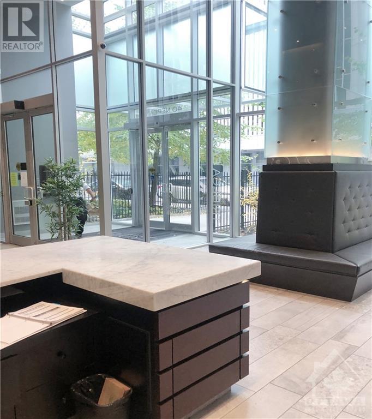
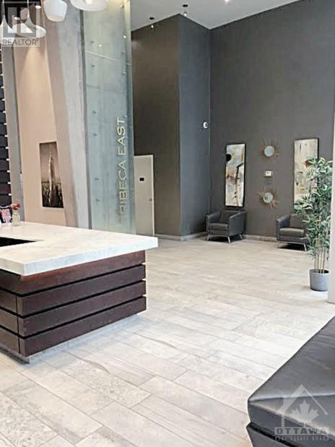
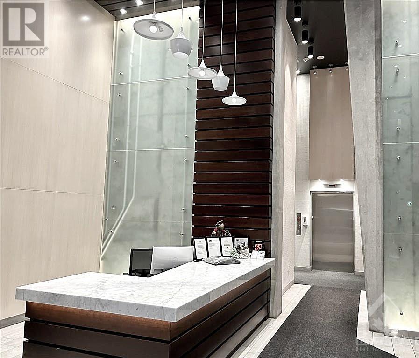
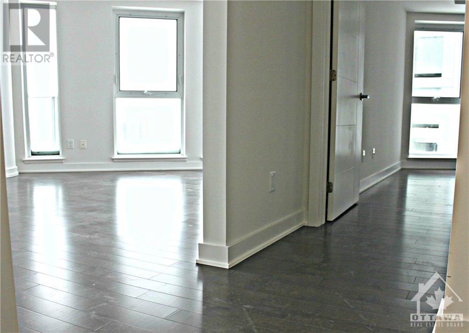
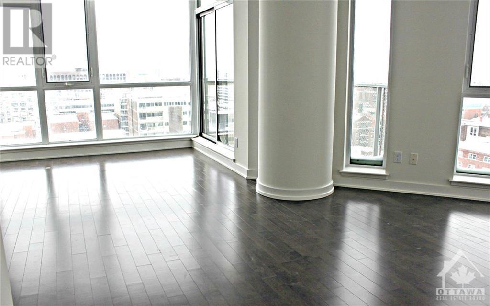
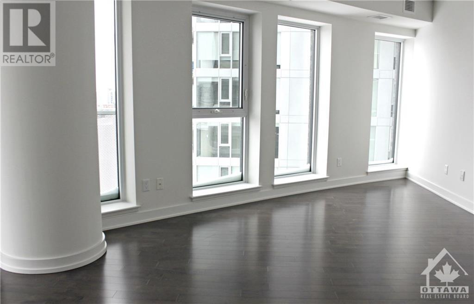
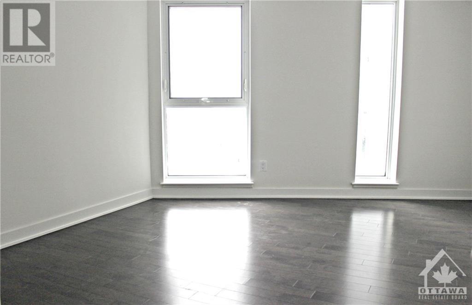
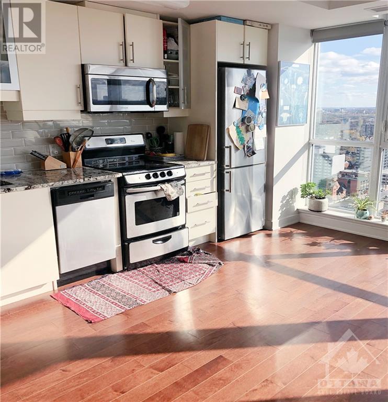
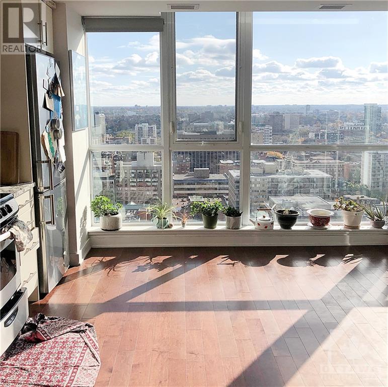
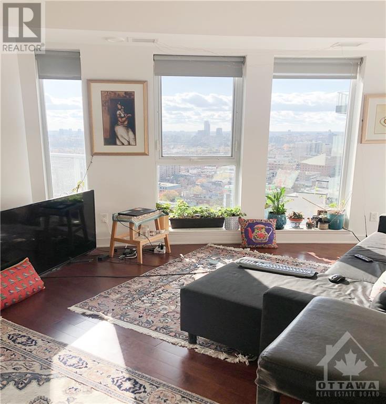
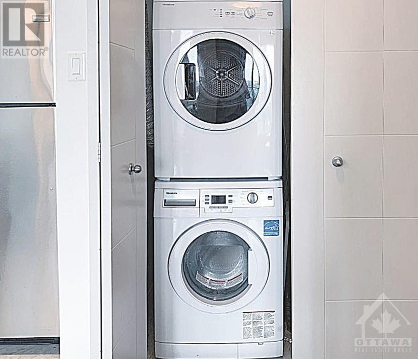
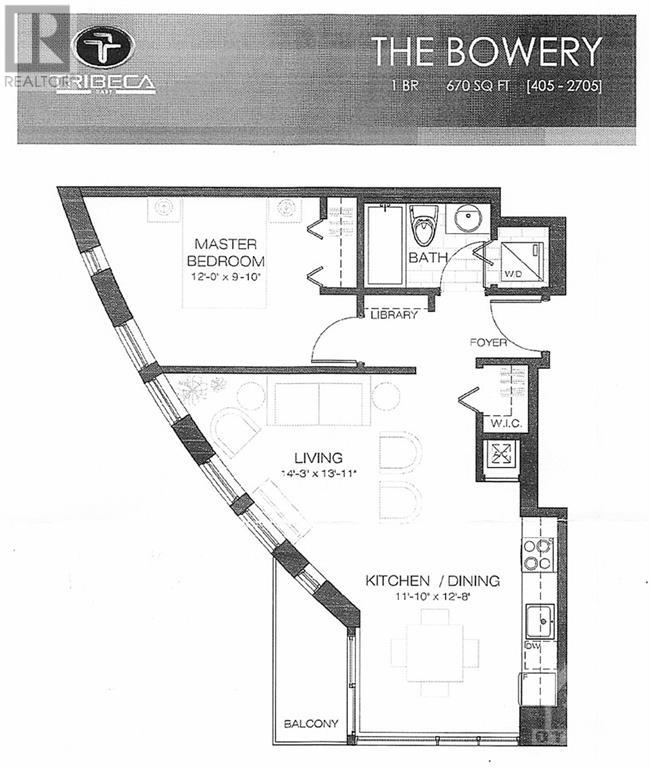
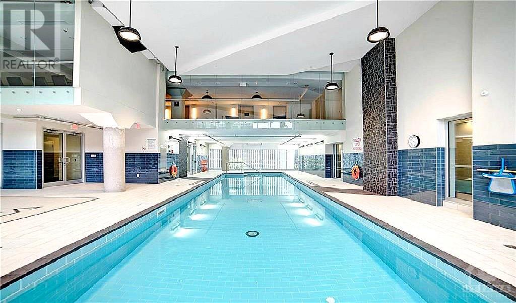
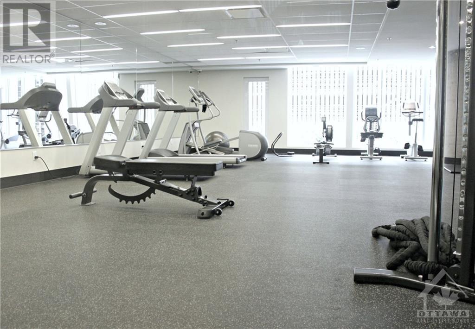
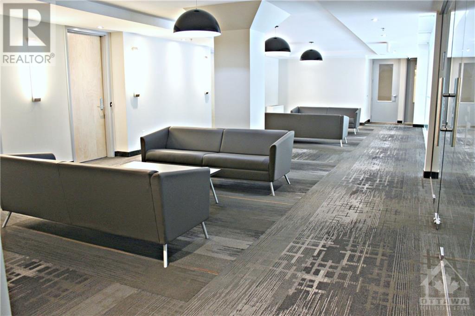
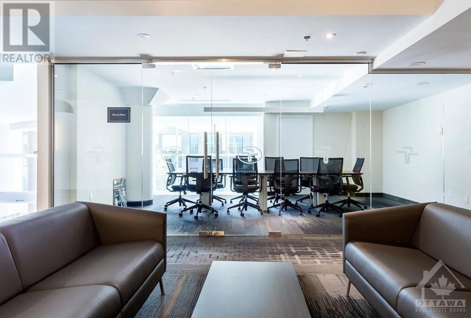
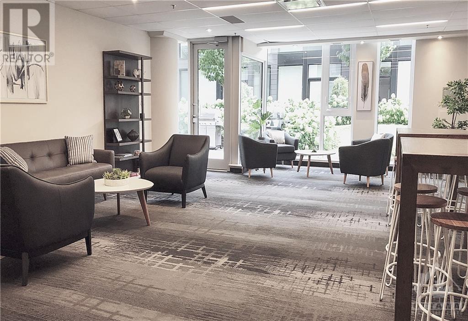
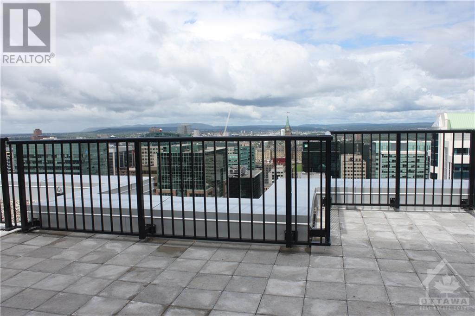
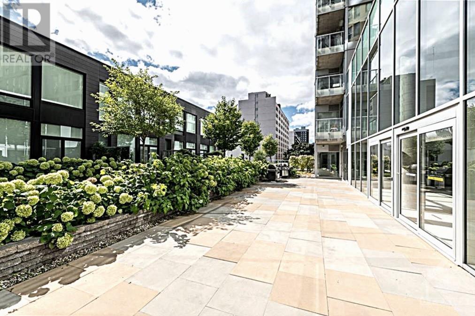
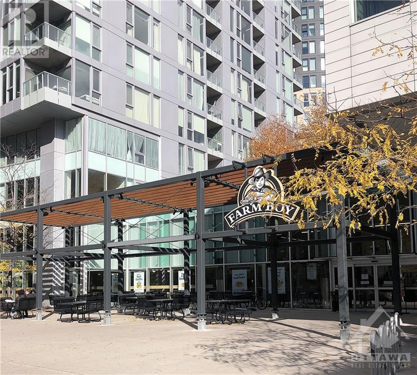
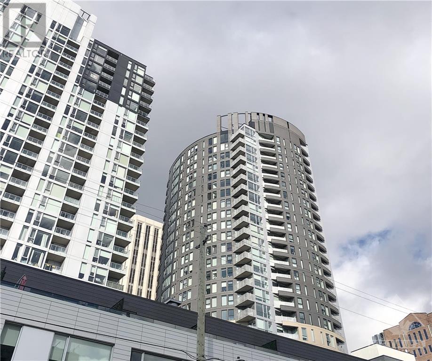
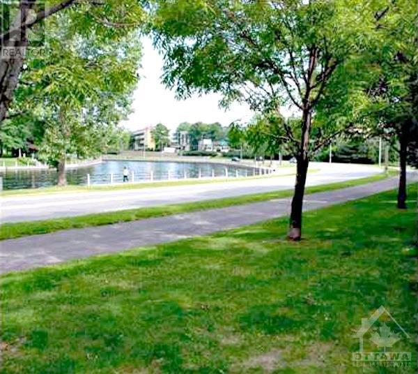
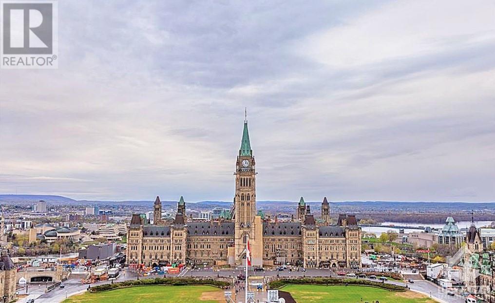
MLS®: 1382804
上市天数: 49天
产权: Condominium/Strata
类型: Residential Apartment
社区: Business District
卧室: 1+
洗手间: 1
停车位: 1
建筑日期: 2016
经纪公司: ROYAL LEPAGE PERFORMANCE REALTY
价格:$ 459,900
预约看房 27

























MLS®: 1382804
上市天数: 49天
产权: Condominium/Strata
类型: Residential Apartment
社区: Business District
卧室: 1+
洗手间: 1
停车位: 1
建筑日期: 2016
价格:$ 459,900
预约看房 27



丁剑来自山东,始终如一用山东人特有的忠诚和热情服务每一位客户,努力做渥太华最忠诚的地产经纪。

613-986-8608
[email protected]
Dingjian817

丁剑来自山东,始终如一用山东人特有的忠诚和热情服务每一位客户,努力做渥太华最忠诚的地产经纪。

613-986-8608
[email protected]
Dingjian817
| General Description | |
|---|---|
| MLS® | 1382804 |
| Lot Size | |
| Zoning Description | Residential |
| Interior Features | |
|---|---|
| Construction Style | |
| Total Stories | 27 |
| Total Bedrooms | 1 |
| Total Bathrooms | 1 |
| Full Bathrooms | 1 |
| Half Bathrooms | |
| Basement Type | None (Not Applicable) |
| Basement Development | Not Applicable |
| Included Appliances | Refrigerator, Dishwasher, Dryer, Microwave Range Hood Combo, Stove, Washer, Blinds |
| Rooms | ||
|---|---|---|
| Foyer | Main level | 9'0" x 2'0" |
| Living room | Main level | 14'3" x 13'1" |
| Primary Bedroom | Main level | 12'0" x 9'10" |
| Kitchen | Main level | 12'0" x 2'0" |
| Dining room | Main level | 12'8" x 11'10" |
| Exterior/Construction | |
|---|---|
| Constuction Date | 2016 |
| Exterior Finish | Brick |
| Foundation Type | Poured Concrete |
| Utility Information | |
|---|---|
| Heating Type | Forced air |
| Heating Fuel | Natural gas |
| Cooling Type | Central air conditioning |
| Water Supply | Municipal water |
| Sewer Type | Municipal sewage system |
| Total Fireplace | |
Dare to compare! The Tribeca... Sitting on one acre of land steps from Parliament Hill, the National Art Centre, the Rideau Canal, and Elgin Street restaurants. Greeted by a 22 ft high grand lobby with concierge services. Great amenities include guest Suites, breathtaking rooftop terrace, a peaceful inner court patio with BBQ, large indoor pool, fitness centre, party room, conference rooms and a grocery store at the door! South-facing corner unit with 37 ft of exterior walls with floor-to-ceiling panoramic windows. Exceptional floor plan (670 sq. ft.) and finishes. Separate foyer. In-suite laundry. Balcony. Beautiful hardwood floors throughout. Granite countertops. Stainless steel appliances. Roller blinds throughout. Parking and one locker included. (id:19004)
This REALTOR.ca listing content is owned and licensed by REALTOR® members of The Canadian Real Estate Association.
安居在渥京
长按二维码
关注安居在渥京
公众号ID:安居在渥京

安居在渥京
长按二维码
关注安居在渥京
公众号ID:安居在渥京
