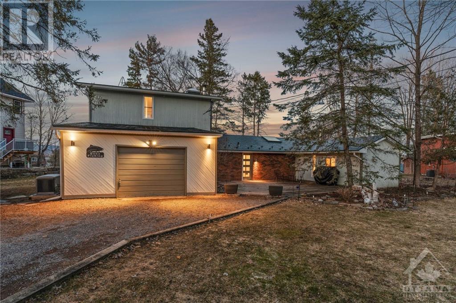
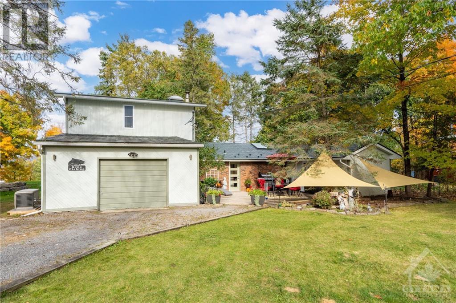
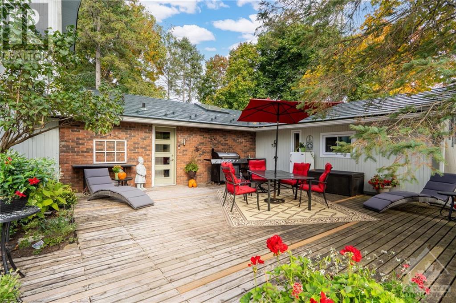
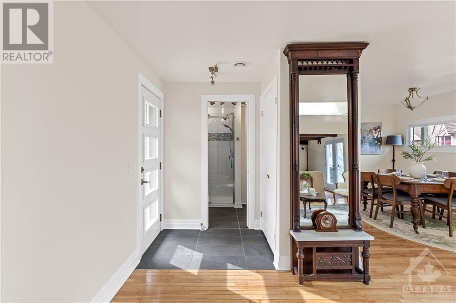
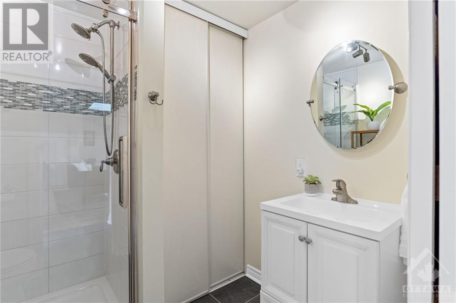
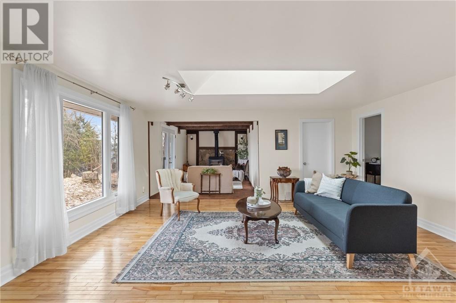
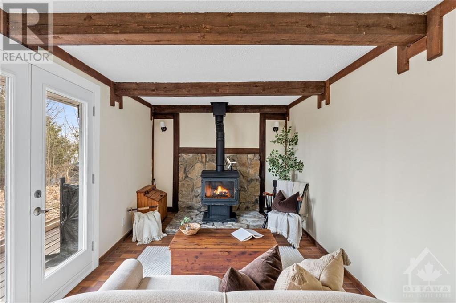
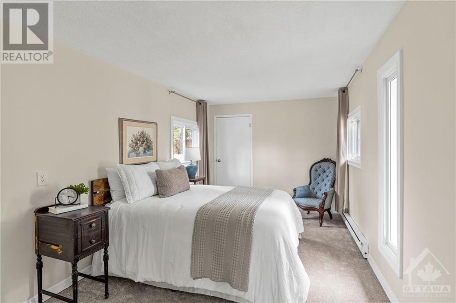
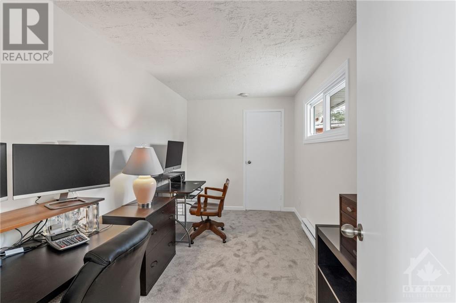
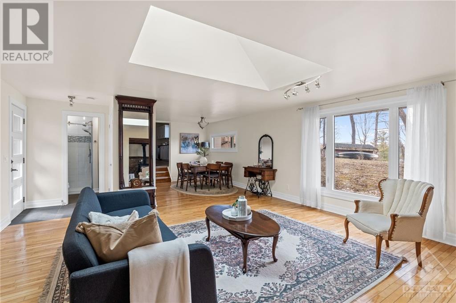
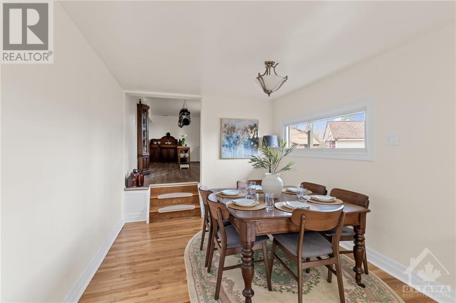
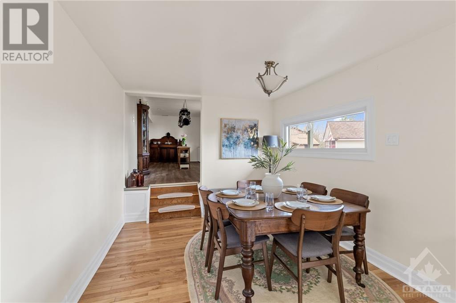
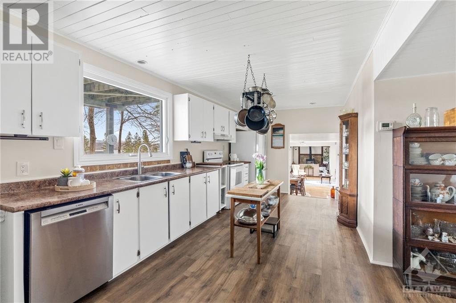
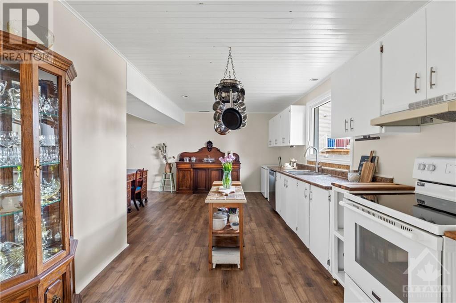
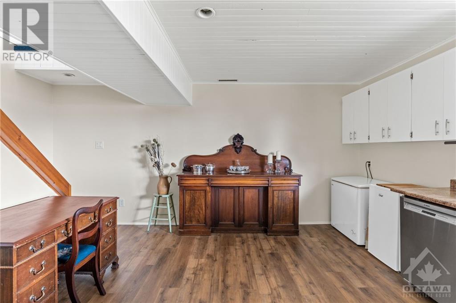
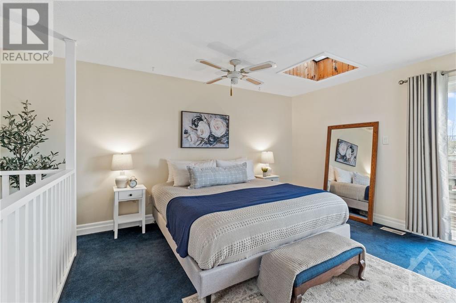
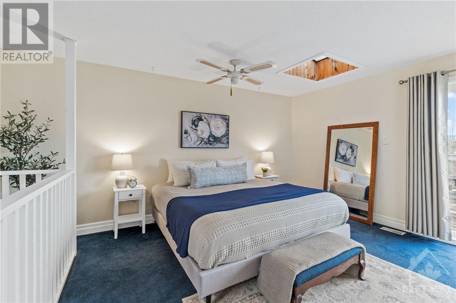
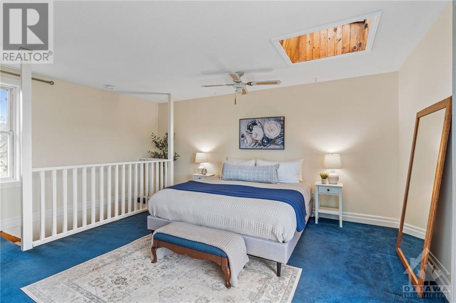
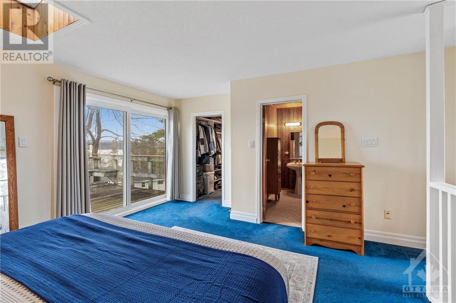
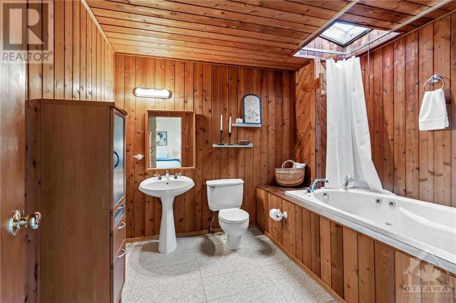
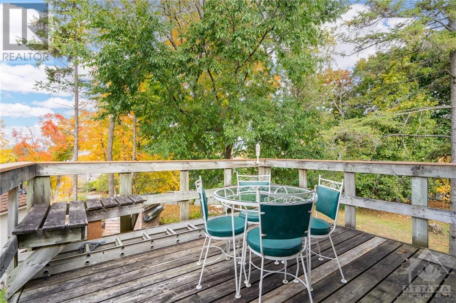
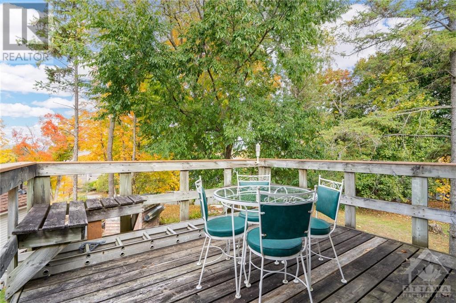
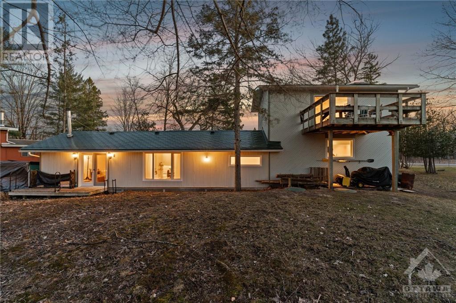
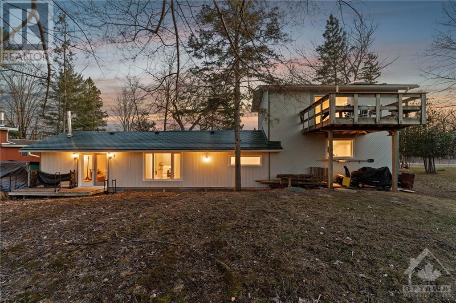
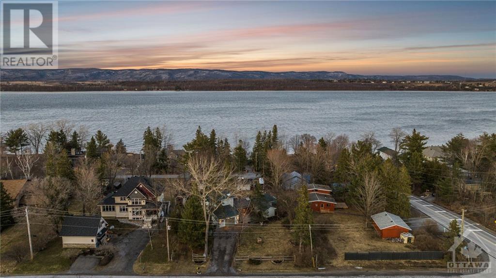
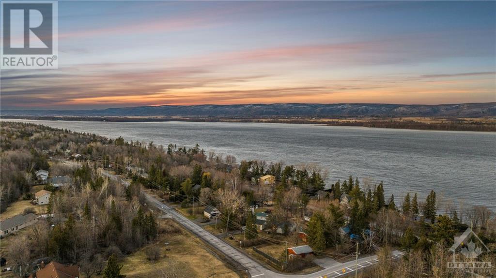
MLS®: 1382645
上市天数: 41天
产权: Freehold
类型: RR17[343r] House , Detached
社区: Dunrobin Shore
卧室: 3+
洗手间: 2
停车位: 6
建筑日期:
经纪公司: ENGEL & VOLKERS OTTAWA|ENGEL & VOLKERS OTTAWA|ENGEL & VOLKERS OTTAWA|
价格:$ 649,900
预约看房 23



























MLS®: 1382645
上市天数: 41天
产权: Freehold
类型: RR17[343r] House , Detached
社区: Dunrobin Shore
卧室: 3+
洗手间: 2
停车位: 6
建筑日期:
价格:$ 649,900
预约看房 23



丁剑来自山东,始终如一用山东人特有的忠诚和热情服务每一位客户,努力做渥太华最忠诚的地产经纪。

613-986-8608
[email protected]
Dingjian817

丁剑来自山东,始终如一用山东人特有的忠诚和热情服务每一位客户,努力做渥太华最忠诚的地产经纪。

613-986-8608
[email protected]
Dingjian817
| General Description | |
|---|---|
| MLS® | 1382645 |
| Lot Size | 99.87 ft X 150.42 ft |
| Zoning Description | RR17[343r] |
| Interior Features | |
|---|---|
| Construction Style | Detached |
| Total Stories | |
| Total Bedrooms | 3 |
| Total Bathrooms | 2 |
| Full Bathrooms | 2 |
| Half Bathrooms | |
| Basement Type | Crawl space (Not Applicable) |
| Basement Development | Not Applicable |
| Included Appliances | Refrigerator, Dishwasher, Dryer, Stove, Washer |
| Rooms | ||
|---|---|---|
| Kitchen | Main level | 23'2" x 13'6" |
| Pantry | Main level | 3'5" x 3'6" |
| Dining room | Main level | 11'3" x 9'7" |
| Bedroom | Main level | 9'9" x 15'6" |
| Bedroom | Main level | 13'5" x 7'5" |
| Family room/Fireplace | Main level | 16'0" x 9'8" |
| Living room | Main level | 16'6" x 17'4" |
| 4pc Bathroom | Main level | 7'6" x 7'6" |
| Other | Second level | 7'2" x 6'5" |
| 4pc Ensuite bath | Second level | 9'1" x 10'8" |
| Primary Bedroom | Second level | 15'4" x 17'4" |
| Exterior/Construction | |
|---|---|
| Constuction Date | |
| Exterior Finish | Brick, Siding |
| Foundation Type | None |
| Utility Information | |
|---|---|
| Heating Type | Baseboard heaters, Forced air |
| Heating Fuel | Propane |
| Cooling Type | Central air conditioning |
| Water Supply | Drilled Well |
| Sewer Type | Septic System |
| Total Fireplace | 1 |
Welcome to 2808 Old Maple Lane. Located in the quiet waterfront community of Dunrobin Shores, this cozy cottage-style home offers a laid-back lifestyle, while remaining just a short drive to all modern conveniences. The expansive front deck, with s/w exposure is perfect for al-fresco dining. The main entrance offers heated tile and direct access to a full bath with step-in shower. The rich wood & wood-style laminate floors carry warmth throughout the main level, which is brightened by big windows & skylights. Gather around the wood-burning stove with river-stone fireback under stunning exposed beams. The main floor holds two bedrms with plush carpets, a formal dining area, and an open kitchen with walk-in pantry. Upstairs, you'll find the primary retreat, the large primary bedrm, an ensuite with warm wood paneling, a soaker tub under a skylight, a walk-in closet, and a large balcony overlooking the backyard with views of the Ottawa River. Some photos have been digitally altered (id:19004)
This REALTOR.ca listing content is owned and licensed by REALTOR® members of The Canadian Real Estate Association.
安居在渥京
长按二维码
关注安居在渥京
公众号ID:安居在渥京

安居在渥京
长按二维码
关注安居在渥京
公众号ID:安居在渥京
