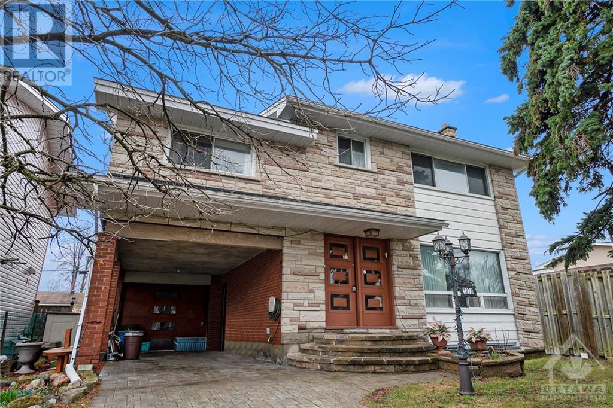
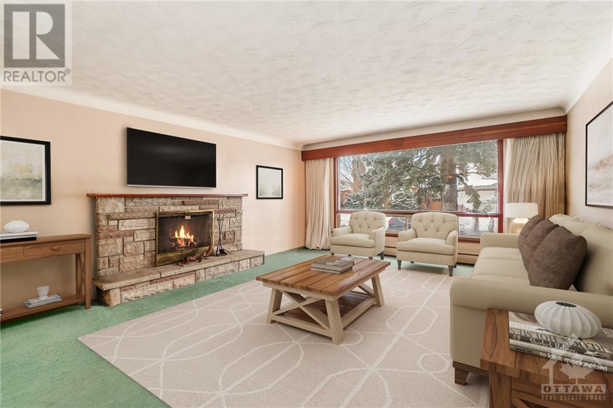
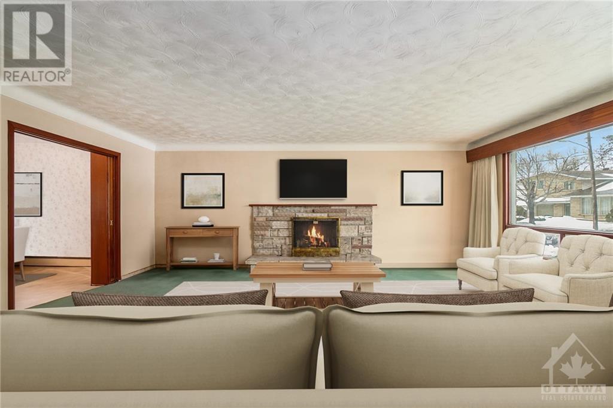
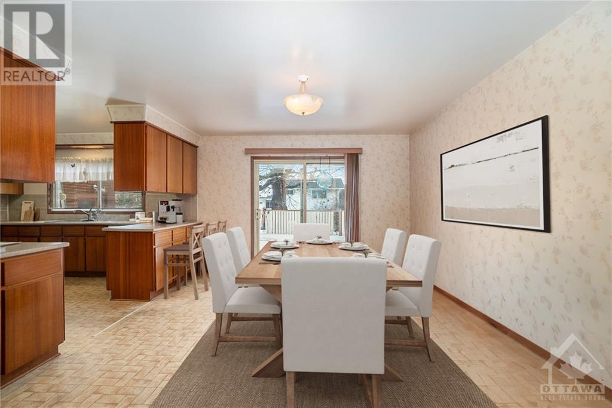
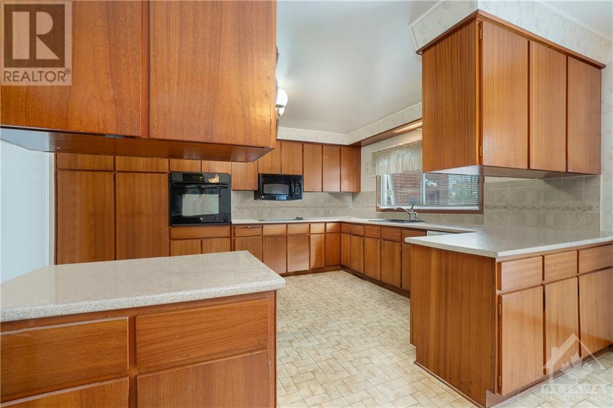
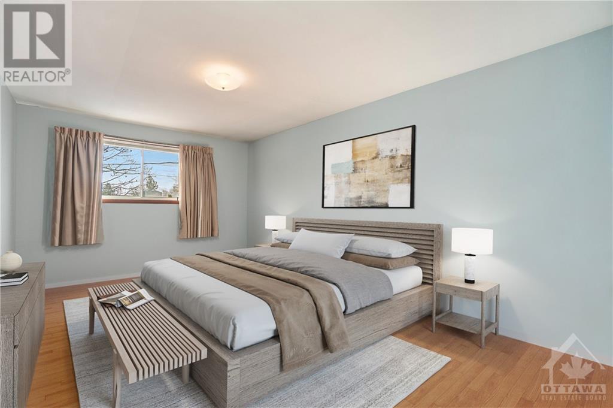
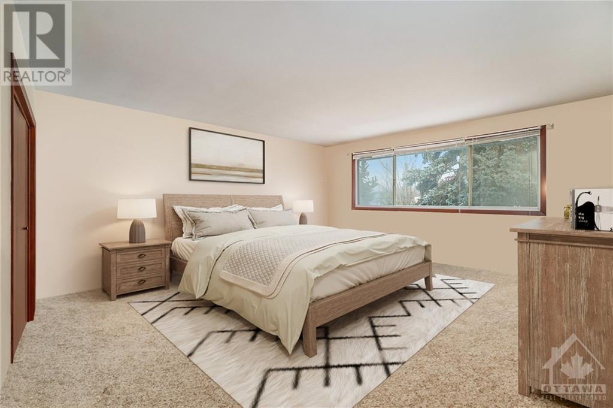
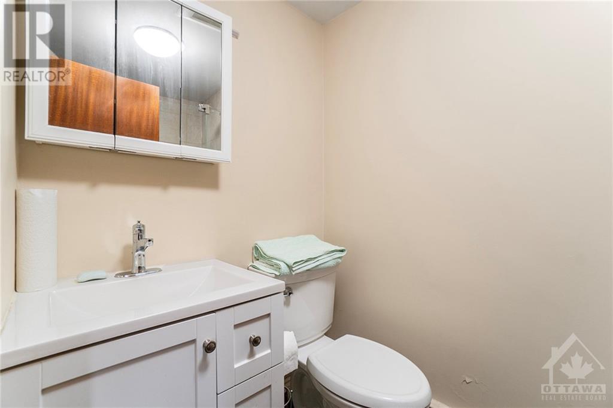
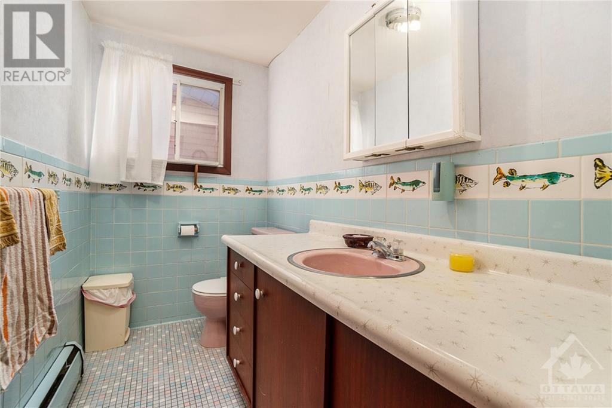
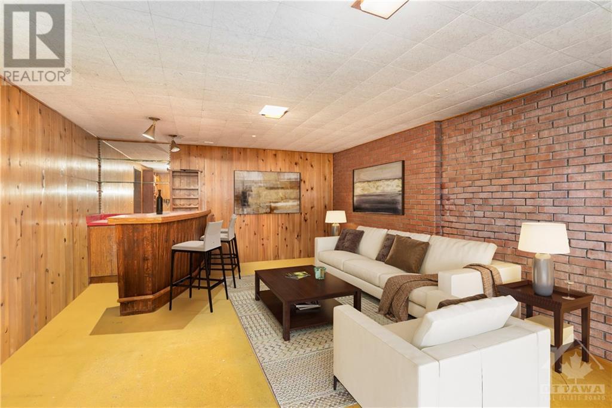
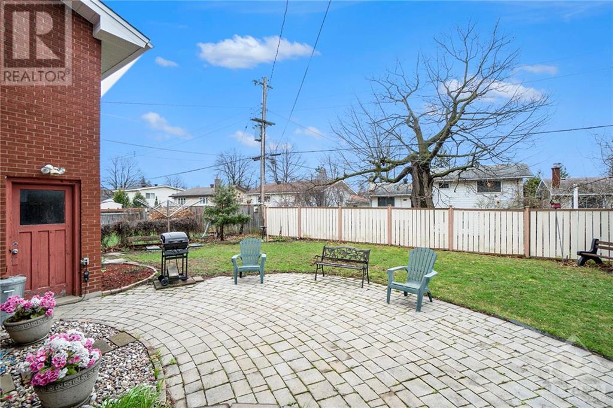
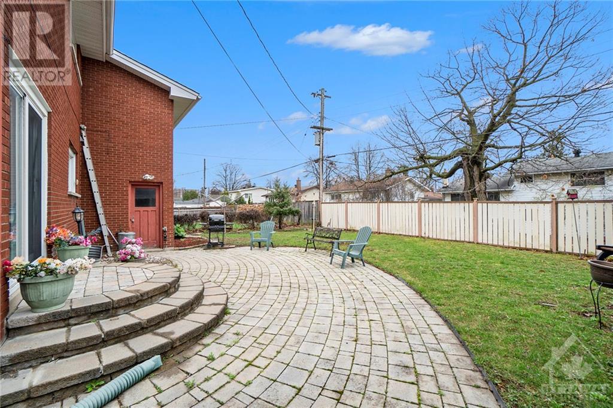
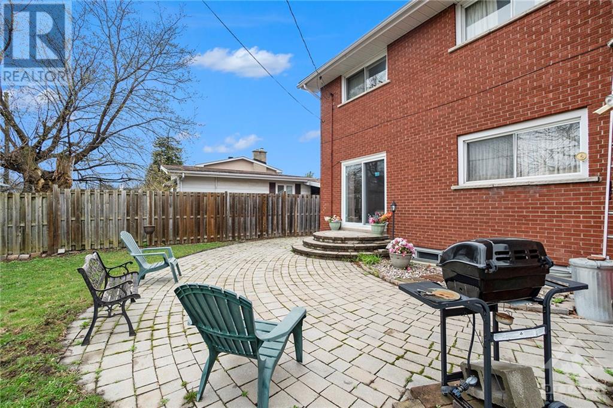
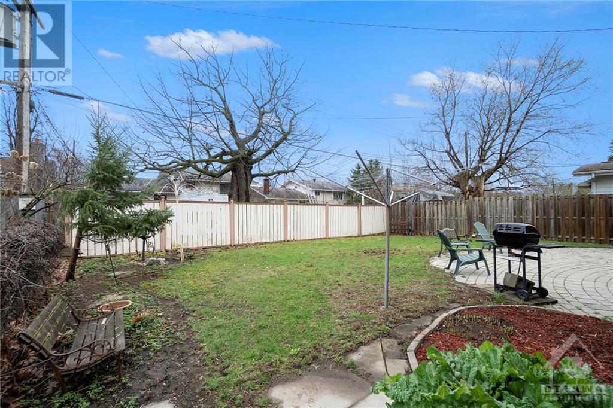
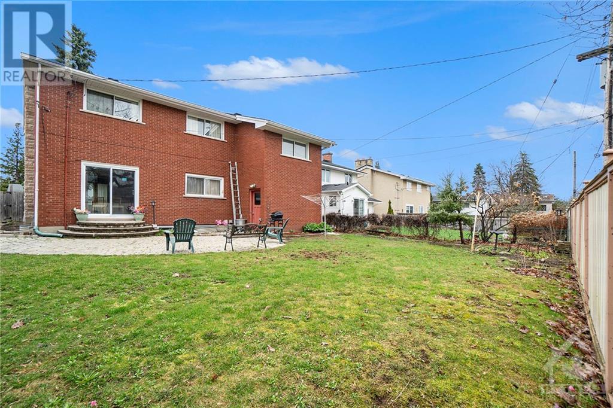
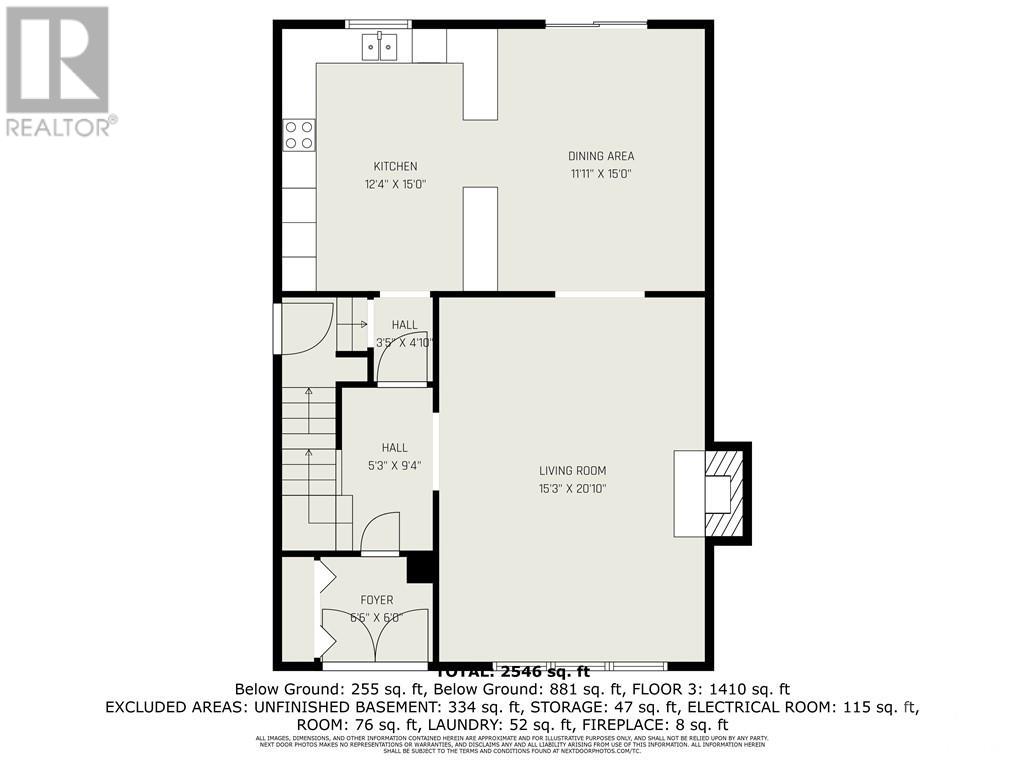
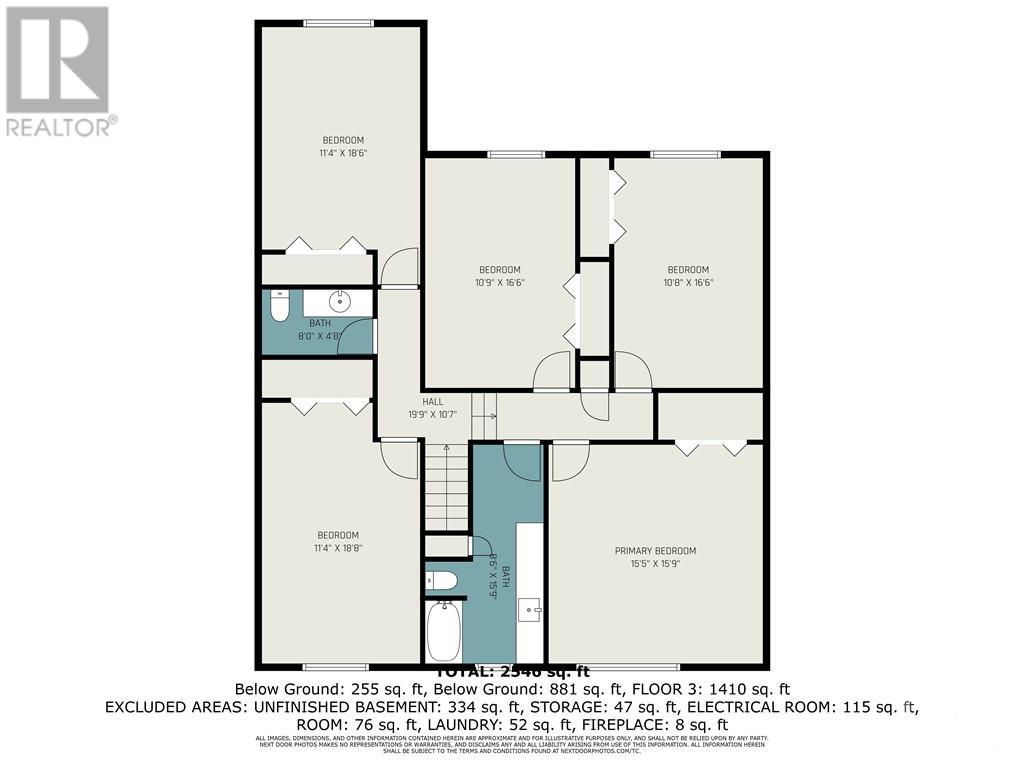
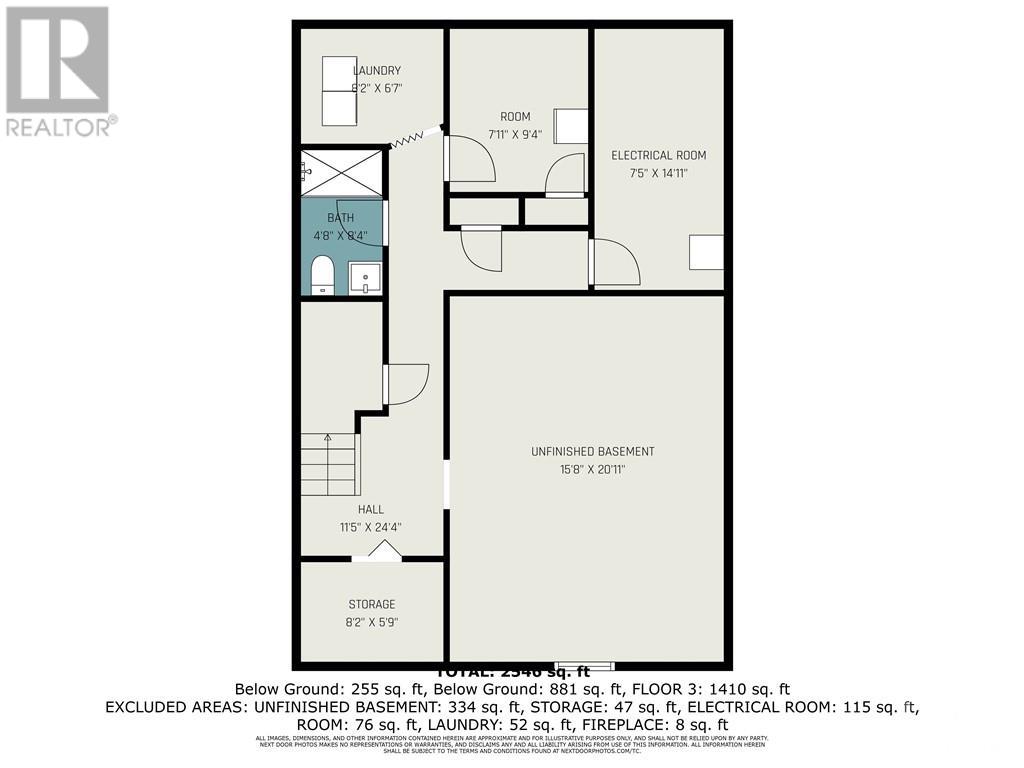
MLS®: 1383284
上市天数: 56天
产权: Freehold
类型: Residential House , Detached
社区: Ridgemont
卧室: 5+
洗手间: 3
停车位: 4
建筑日期: 1964
经纪公司: BENNETT PROPERTY SHOP REALTY|BENNETT PROPERTY SHOP REALTY|
价格:$ 799,900
预约看房 27



















MLS®: 1383284
上市天数: 56天
产权: Freehold
类型: Residential House , Detached
社区: Ridgemont
卧室: 5+
洗手间: 3
停车位: 4
建筑日期: 1964
价格:$ 799,900
预约看房 27



丁剑来自山东,始终如一用山东人特有的忠诚和热情服务每一位客户,努力做渥太华最忠诚的地产经纪。

613-986-8608
[email protected]
Dingjian817

丁剑来自山东,始终如一用山东人特有的忠诚和热情服务每一位客户,努力做渥太华最忠诚的地产经纪。

613-986-8608
[email protected]
Dingjian817
| General Description | |
|---|---|
| MLS® | 1383284 |
| Lot Size | 50 ft X 100 ft |
| Zoning Description | Residential |
| Interior Features | |
|---|---|
| Construction Style | Detached |
| Total Stories | 2 |
| Total Bedrooms | 5 |
| Total Bathrooms | 3 |
| Full Bathrooms | 2 |
| Half Bathrooms | 1 |
| Basement Type | Full (Finished) |
| Basement Development | Finished |
| Included Appliances | Refrigerator, Dishwasher, Dryer, Stove, Washer |
| Rooms | ||
|---|---|---|
| Kitchen | Main level | 15'0" x 12'4" |
| Dining room | Main level | 11'11" x 15'0" |
| Other | Lower level | 9'4" x 7'11" |
| Laundry room | Lower level | 8'2" x 6'7" |
| Partial bathroom | Lower level | 8'4" x 4'8" |
| Living room | Main level | 15'3" x 20'10" |
| Bedroom | Second level | 18'8" x 11'4" |
| Partial bathroom | Second level | 8'0" x 4'8" |
| Bedroom | Second level | 11'4" x 18'6" |
| Bedroom | Second level | 16'6" x 10'9" |
| Bedroom | Second level | 10'8" x 16'6" |
| Utility room | Lower level | 14'11" x 7'5" |
| Other | Lower level | 20'11" x 15'8" |
| Storage | Lower level | 8'2" x 5'9" |
| Full bathroom | Second level | 15'9" x 8'6" |
| Primary Bedroom | Second level | 15'5" x 15'9" |
| Exterior/Construction | |
|---|---|
| Constuction Date | 1964 |
| Exterior Finish | Stone, Siding |
| Foundation Type | Poured Concrete |
| Utility Information | |
|---|---|
| Heating Type | Other |
| Heating Fuel | Oil |
| Cooling Type | None |
| Water Supply | Municipal water |
| Sewer Type | Municipal sewage system |
| Total Fireplace | 2 |
Fantastic opportunity to make this bright, charming 5-bedroom home your own! Perfectly situated on a quiet street between Bank and Alta Vista in sought-after Ridgemont â this home is sure to capture your heart! The open-concept living, dining, and kitchen areas create an inviting space for family gatherings and entertaining. Upstairs, 5 large bedrooms offer endless possibilities â imagine transforming them into cozy retreats, inspiring home offices, or vibrant playrooms. The potential is limited only by your imagination. The fully finished basement with a second full bathroom provides even more living space. Outside, enjoy the fully fenced south-facing backyard perfect for family BBQs or simply unwinding in your own green oasis. Minutes from unparalleled amenities, parks, schools, and transit make daily life a breeze. 48 hours irrevocable on all offers. Some photos are digitally enhanced. (id:19004)
This REALTOR.ca listing content is owned and licensed by REALTOR® members of The Canadian Real Estate Association.
安居在渥京
长按二维码
关注安居在渥京
公众号ID:安居在渥京

安居在渥京
长按二维码
关注安居在渥京
公众号ID:安居在渥京
