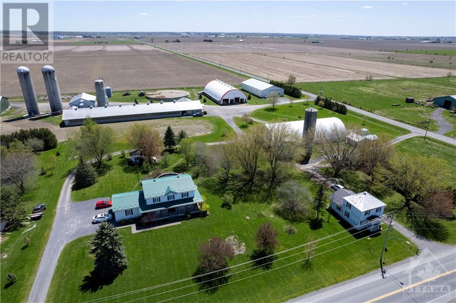
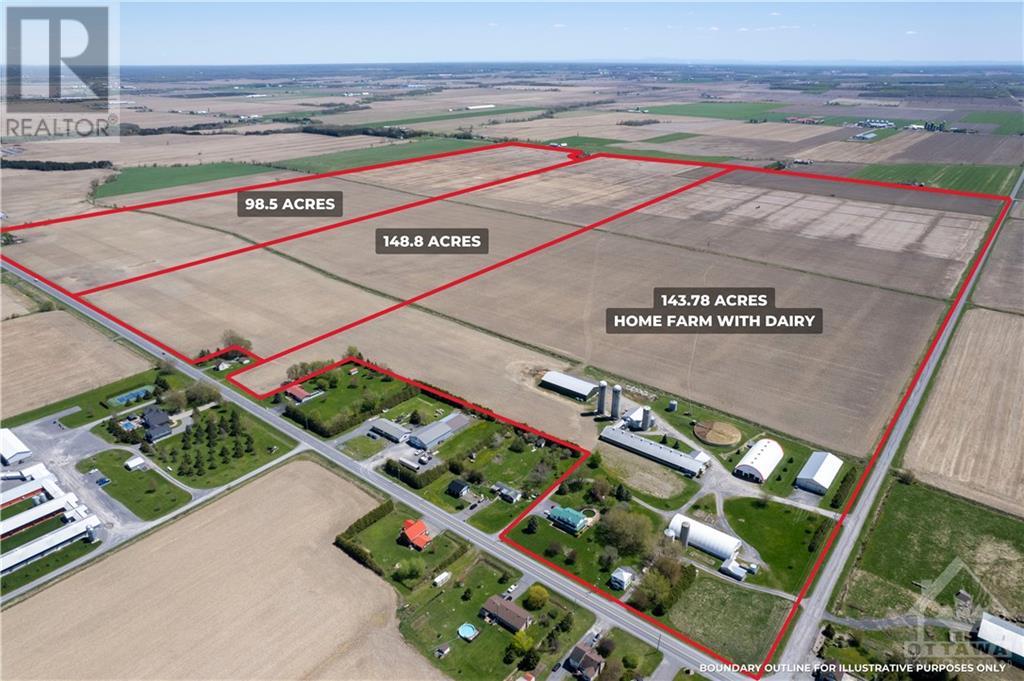
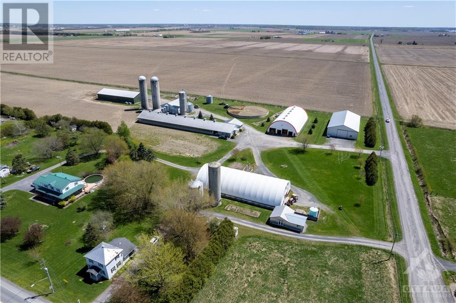
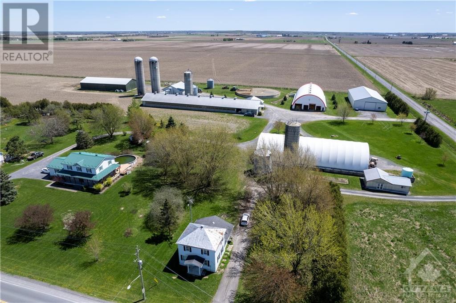
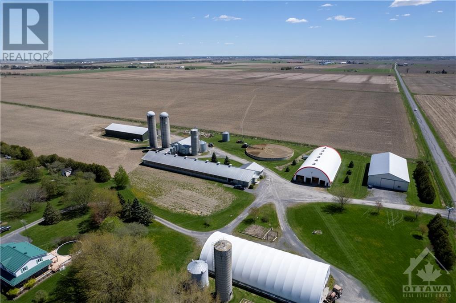
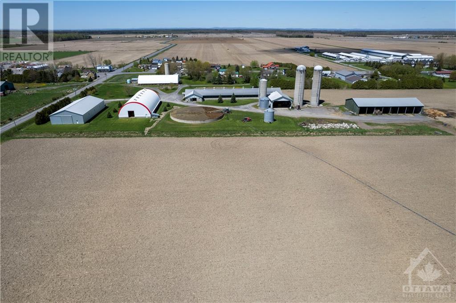
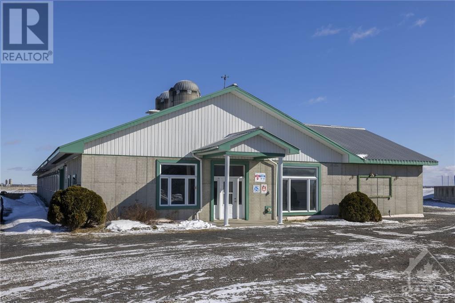
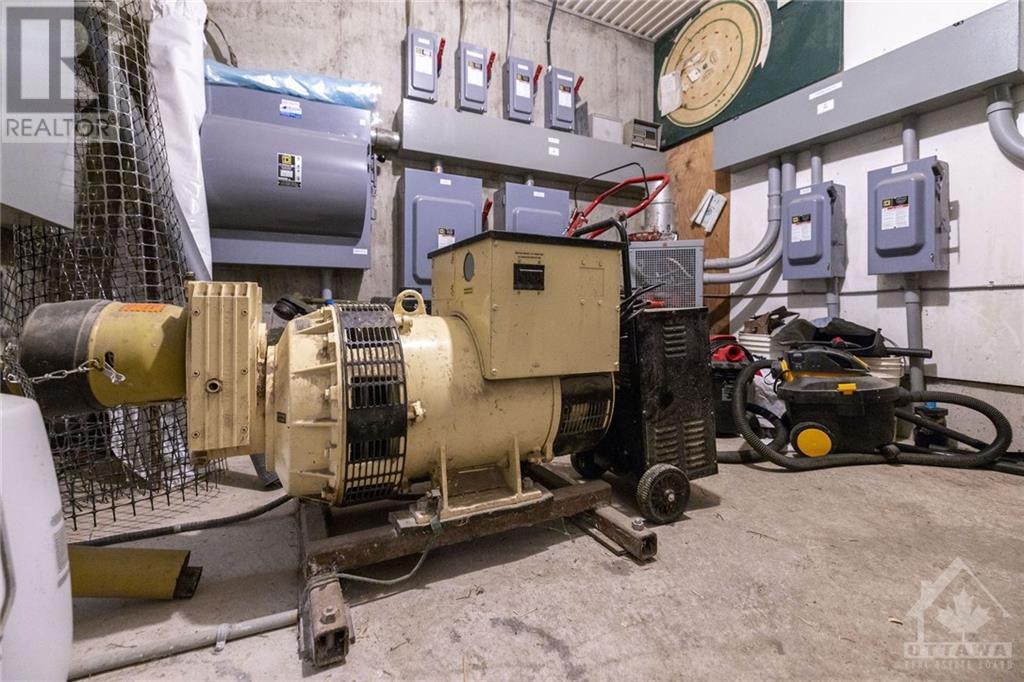
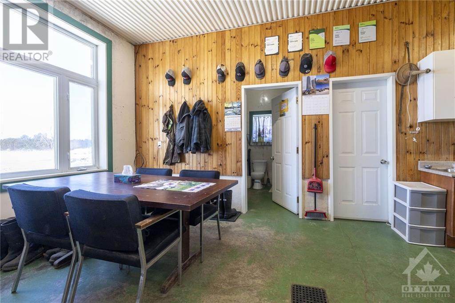
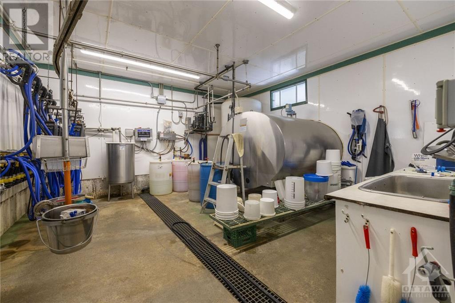
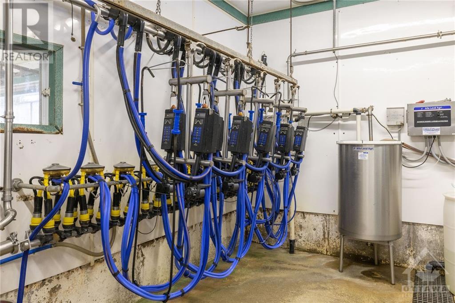
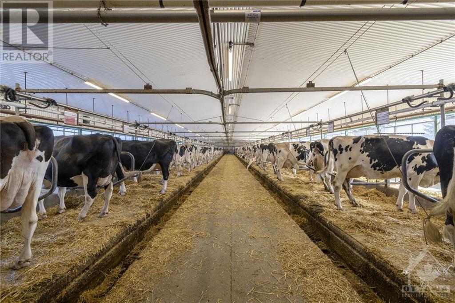
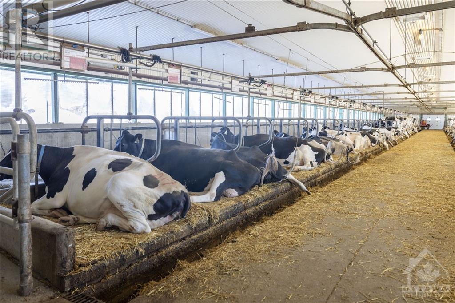
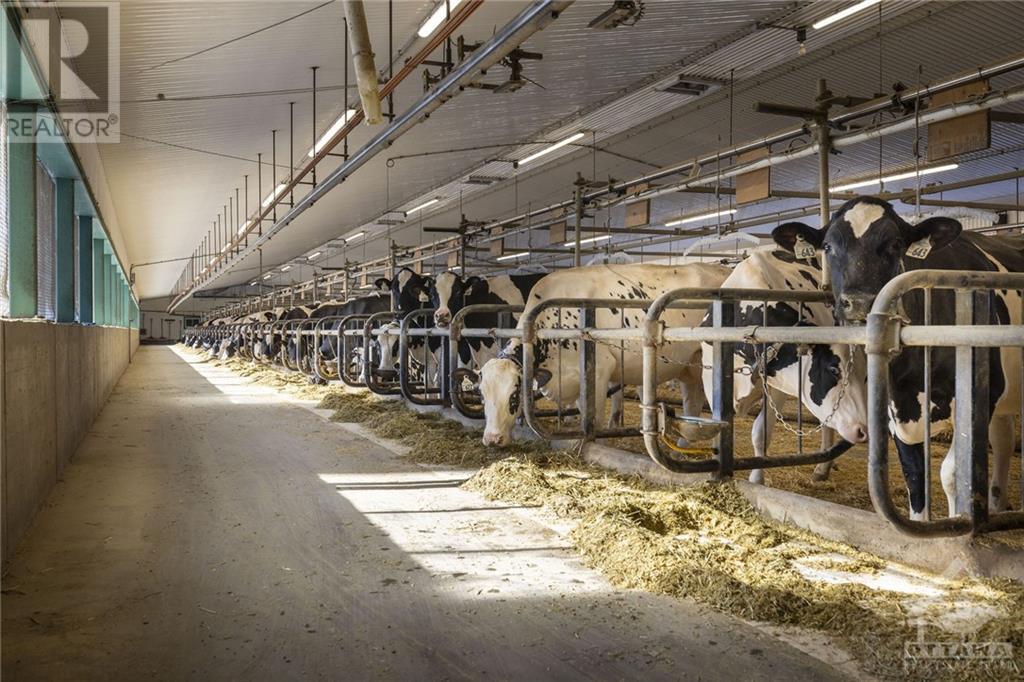
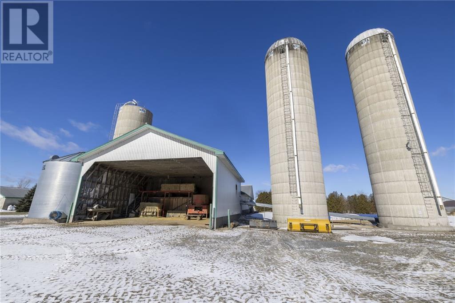
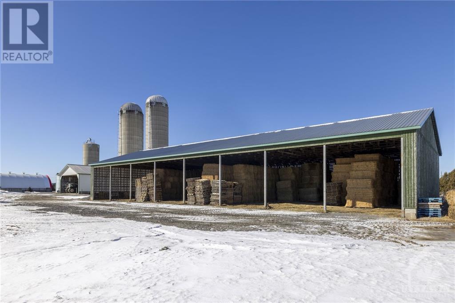
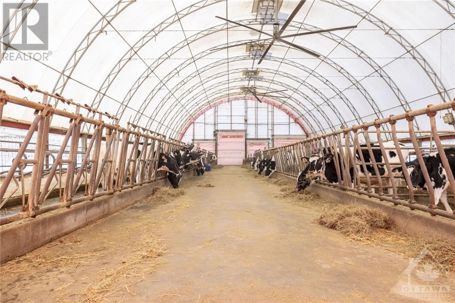
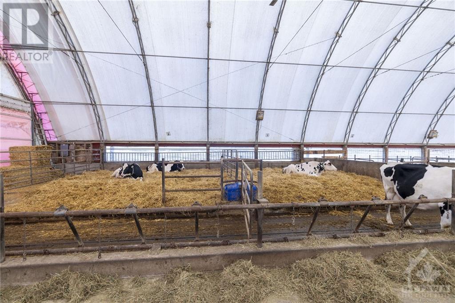
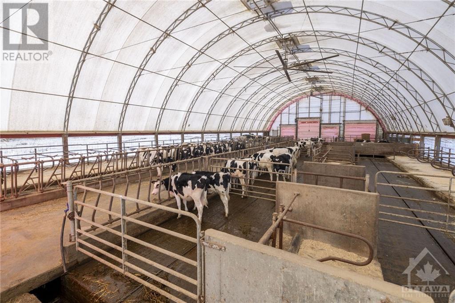
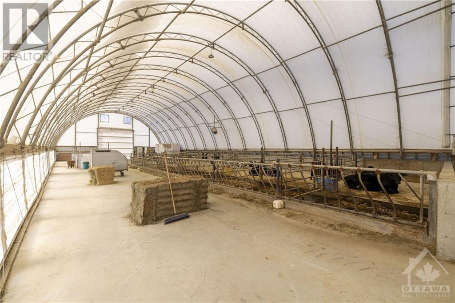
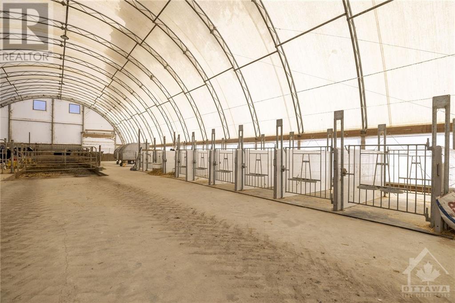
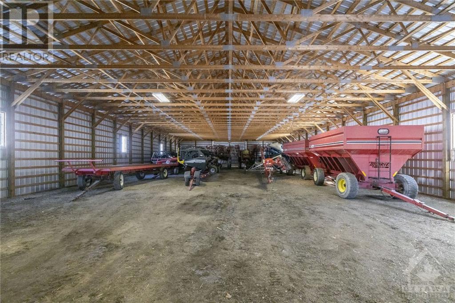
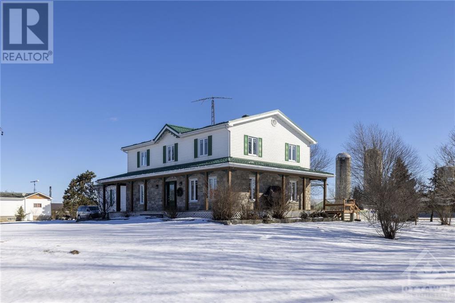
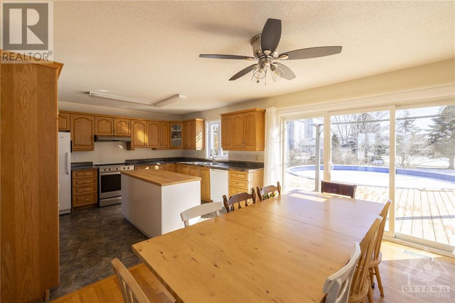
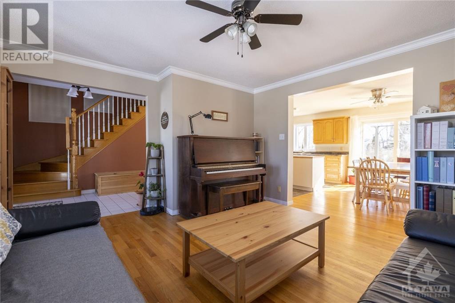
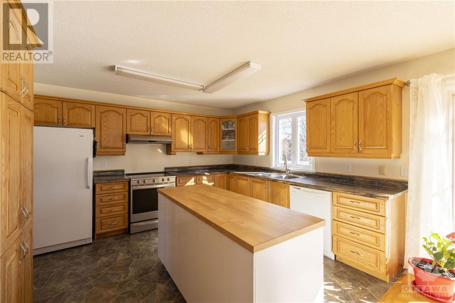
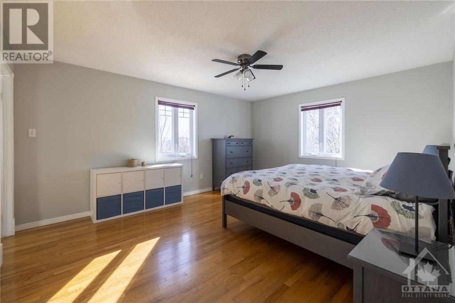
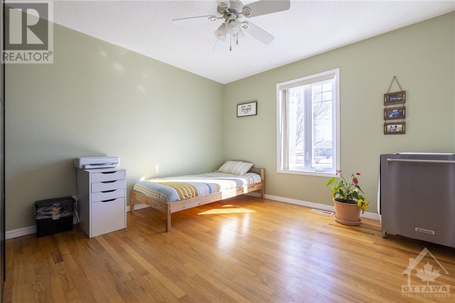
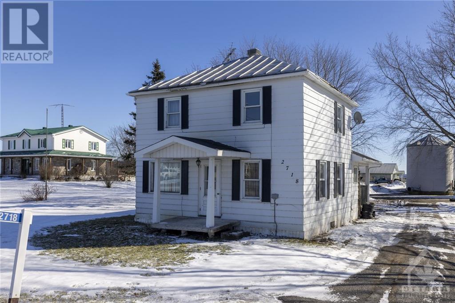
MLS®: 1383096
上市天数: 179天
产权:
类型: A House , Detached
社区: South Plantagenet
卧室: 4+1
洗手间: 3
停车位: 12
建筑日期: 1993
经纪公司: RE/MAX CENTRE CITY REALTY INC
价格:$ 9,200,000
预约看房 65






























MLS®: 1383096
上市天数: 179天
产权:
类型: A House , Detached
社区: South Plantagenet
卧室: 4+1
洗手间: 3
停车位: 12
建筑日期: 1993
价格:$ 9,200,000
预约看房 65



丁剑来自山东,始终如一用山东人特有的忠诚和热情服务每一位客户,努力做渥太华最忠诚的地产经纪。

613-986-8608
[email protected]
Dingjian817

丁剑来自山东,始终如一用山东人特有的忠诚和热情服务每一位客户,努力做渥太华最忠诚的地产经纪。

613-986-8608
[email protected]
Dingjian817
| General Description | |
|---|---|
| MLS® | 1383096 |
| Lot Size | 143.78 ac |
| Zoning Description | A |
| Interior Features | |
|---|---|
| Construction Style | Detached |
| Total Stories | 2 |
| Total Bedrooms | 5 |
| Total Bathrooms | 3 |
| Full Bathrooms | 2 |
| Half Bathrooms | 1 |
| Basement Type | Full (Partially finished) |
| Basement Development | Partially finished |
| Included Appliances | |
| Rooms | ||
|---|---|---|
| 3pc Bathroom | Main level | Measurements not available |
| Bedroom | Main level | 13'0" x 13'10" |
| Dining room | Main level | 13'0" x 11'0" |
| Kitchen | Main level | 13'0" x 11'6" |
| Living room | Main level | 14'0" x 15'0" |
| Other | Lower level | 8'6" x 9'11" |
| Other | Lower level | 12'3" x 10'0" |
| Bedroom | Lower level | 15'0" x 13'3" |
| Other | Lower level | 12'0" x 10'0" |
| 4pc Bathroom | Second level | Measurements not available |
| Primary Bedroom | Second level | 12'8" x 15'10" |
| 4pc Ensuite bath | Second level | Measurements not available |
| Bedroom | Second level | 12'8" x 14'3" |
| Bedroom | Second level | 13'9" x 10'7" |
| Bedroom | Second level | 13'10" x 12'0" |
| Exterior/Construction | |
|---|---|
| Constuction Date | 1993 |
| Exterior Finish | Siding |
| Foundation Type | Poured Concrete |
| Utility Information | |
|---|---|
| Heating Type | Forced air |
| Heating Fuel | Electric |
| Cooling Type | None |
| Water Supply | Drilled Well |
| Sewer Type | Septic System |
| Total Fireplace | |
On-going Dairy & Land opportunity located near Casselman & St Isidore! Set on a 143.78 acre parcel, this farm comes with 109kgs of saleable quota, an exceptionally managed herd of Holsteins, well maintained buildings and 2 homes. 3 additional parcels available as an option to give a total of 390 acres in 1 block and a 50 acre parcel around the corner. The dairy complex includes a 72 head tie-stall barn(2004) with auto feeding, 10 auto take-off milkers on a rail system, tunnel ventilation & 0.5M gal manure storage. Feed is stored in 3 concrete silos, grain/commodity bins and a 140â x 60â hay shed. Heifers and dry-cows are housed in a 130âx65â building w/ 60 free-stalls, alley-scrapers and 2 straw packs. Calves are housed in a 120âx50â building w/ 7 group & 10 single pens. There is a 60'x120â drive-shed to store equipment. The main residence, a 5 bedr., 3 bath farmhouse on a separately deeded 1 acre lot offers very spacious and bright living spaces. The 2nd home offers 3 bedr. & 1 bathr. (id:19004)
This REALTOR.ca listing content is owned and licensed by REALTOR® members of The Canadian Real Estate Association.
安居在渥京
长按二维码
关注安居在渥京
公众号ID:安居在渥京

安居在渥京
长按二维码
关注安居在渥京
公众号ID:安居在渥京
