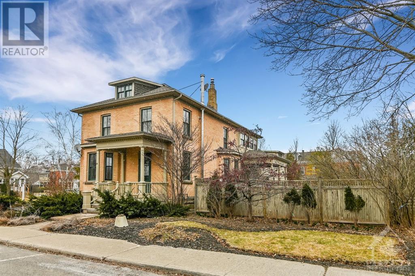
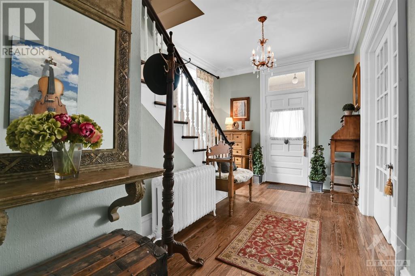
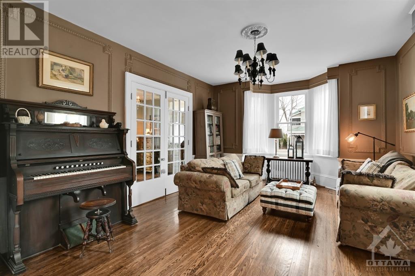
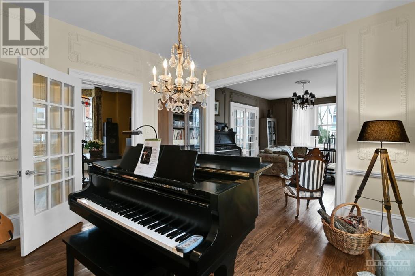
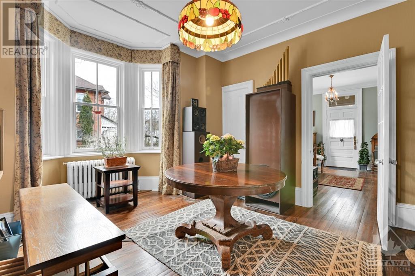
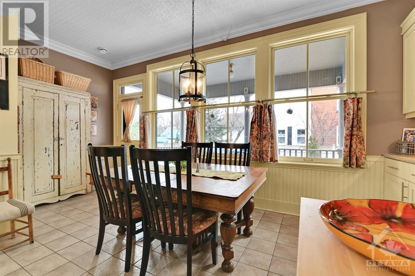
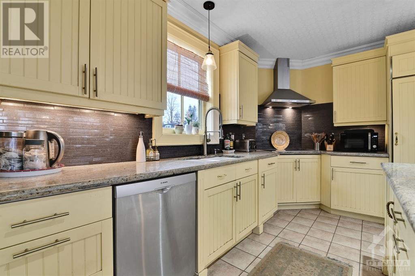
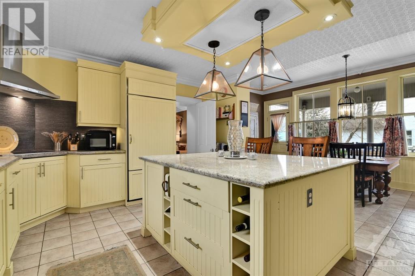
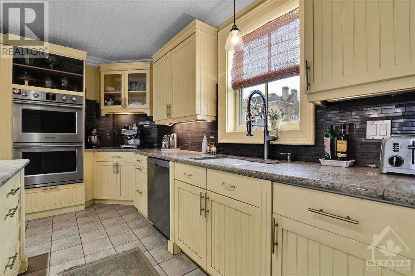
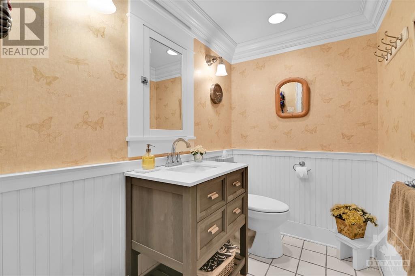
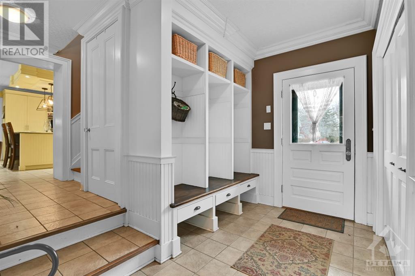
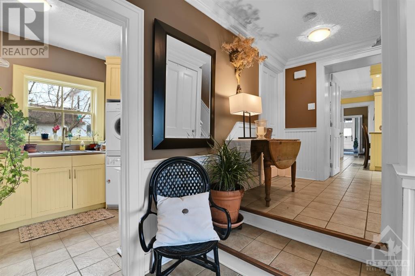
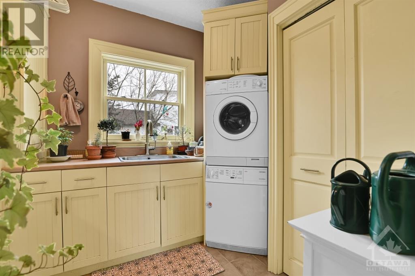
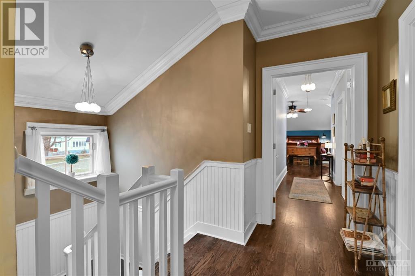
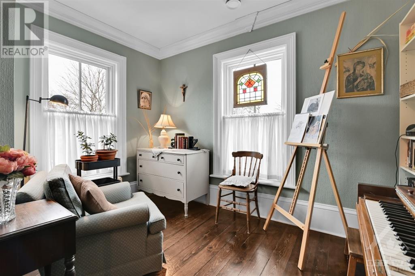
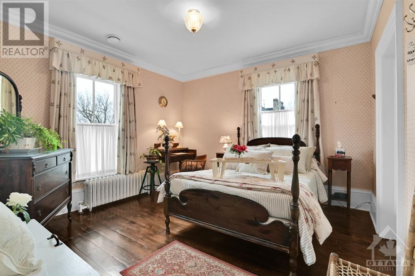
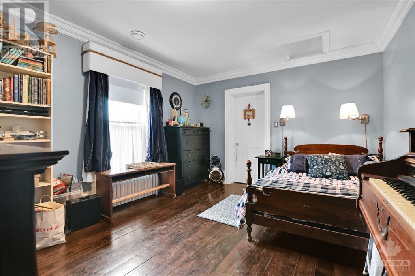
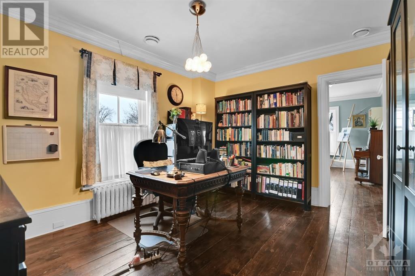
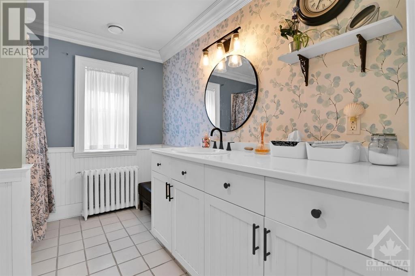
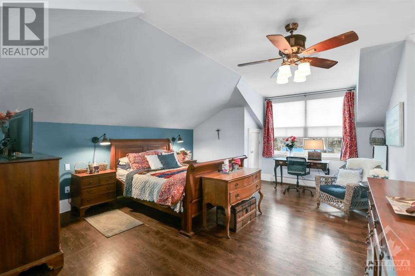
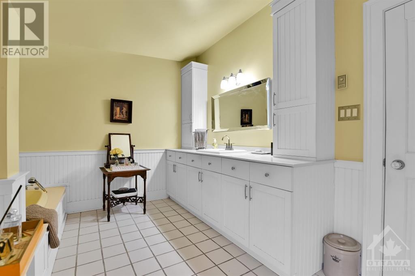
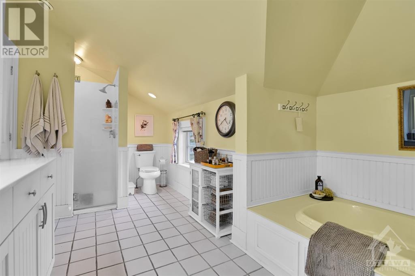
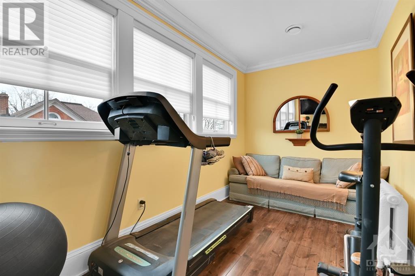
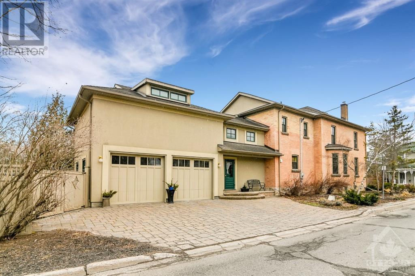
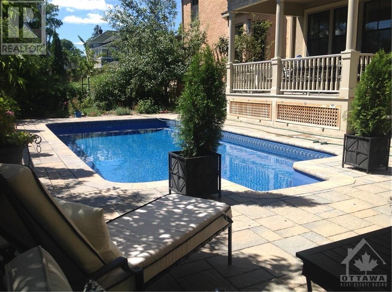
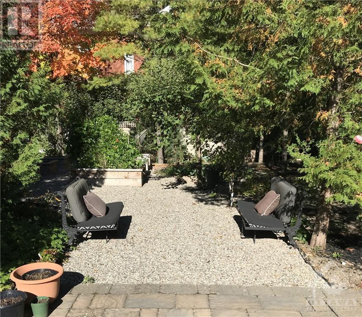
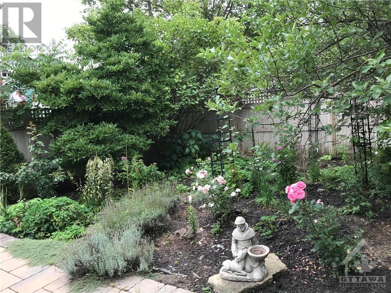
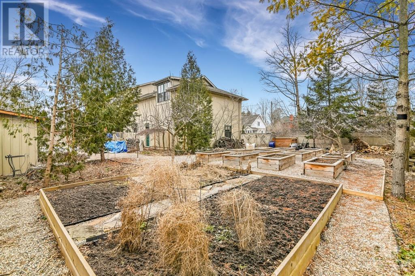
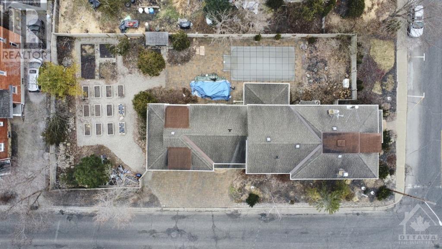
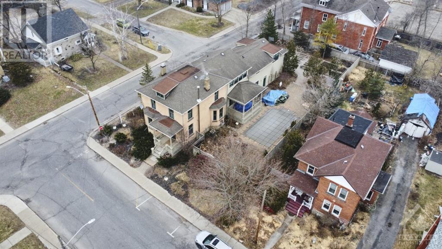
MLS®: 1382877
上市天数: 47天
产权: Freehold
类型: R3 House , Detached
社区: Perth
卧室: 4+
洗手间: 3
停车位: 5
建筑日期: 1900
经纪公司: SUTTON GROUP - OTTAWA REALTY
价格:$ 1,299,000
预约看房 26































MLS®: 1382877
上市天数: 47天
产权: Freehold
类型: R3 House , Detached
社区: Perth
卧室: 4+
洗手间: 3
停车位: 5
建筑日期: 1900
价格:$ 1,299,000
预约看房 26



丁剑来自山东,始终如一用山东人特有的忠诚和热情服务每一位客户,努力做渥太华最忠诚的地产经纪。

613-986-8608
[email protected]
Dingjian817

丁剑来自山东,始终如一用山东人特有的忠诚和热情服务每一位客户,努力做渥太华最忠诚的地产经纪。

613-986-8608
[email protected]
Dingjian817
| General Description | |
|---|---|
| MLS® | 1382877 |
| Lot Size | 75 ft X 150 ft |
| Zoning Description | R3 |
| Interior Features | |
|---|---|
| Construction Style | Detached |
| Total Stories | 2 |
| Total Bedrooms | 4 |
| Total Bathrooms | 3 |
| Full Bathrooms | 2 |
| Half Bathrooms | 1 |
| Basement Type | Full (Unfinished) |
| Basement Development | Unfinished |
| Included Appliances | Refrigerator, Oven - Built-In, Cooktop, Dishwasher, Dryer, Hood Fan, Washer, Blinds |
| Rooms | ||
|---|---|---|
| Mud room | Main level | 11'10" x 6'8" |
| Dining room | Main level | 14'6" x 13'9" |
| Family room | Main level | 14'1" x 13'9" |
| Eating area | Main level | 8'2" x 16'6" |
| Living room/Fireplace | Main level | 13'3" x 19'4" |
| 2pc Bathroom | Main level | 7'0" x 4'11" |
| Laundry room | Main level | 7'0" x 10'9" |
| Kitchen | Main level | 13'5" x 16'6" |
| Foyer | Main level | 10'6" x 16'2" |
| 4pc Ensuite bath | Second level | 9'10" x 17'0" |
| Other | Second level | 6'5" x 15'4" |
| Bedroom | Second level | 7'6" x 18'9" |
| 4pc Bathroom | Second level | 10'1" x 8'7" |
| Sitting room | Second level | 11'6" x 16'2" |
| Bedroom | Second level | 12'1" x 17'8" |
| Primary Bedroom | Second level | 21'8" x 15'6" |
| Bedroom | Second level | 12'1" x 12'3" |
| Office | Second level | 11'6" x 13'9" |
| Exterior/Construction | |
|---|---|
| Constuction Date | 1900 |
| Exterior Finish | Brick, Stucco |
| Foundation Type | Stone |
| Utility Information | |
|---|---|
| Heating Type | Hot water radiator heat, Radiant heat |
| Heating Fuel | Natural gas |
| Cooling Type | Central air conditioning |
| Water Supply | Municipal water |
| Sewer Type | Municipal sewage system |
| Total Fireplace | 2 |
Minutes walk to hospital,schools,shopping & more!This unique,beautifully maintained home,exhibits the classic chic comforts of a heritage home w all the modifications of contemporary living.The ex lg kitchen,w granite counters,backsplash,high end appliances & ex lg island,perfect for the family who loves to cook or entertain friends.Big eating area w butler pantry is adjoining.Main consist of living,dining & family room.Cold evenings cozy up next to the fireplace in the main living room.Upper level has 4lg beds(1- exercise area),several storage closets,reading area + study & lg main bath.The primary bed,has several closets,one walk in & a huge 4pc ensuite.Outside,enjoy your personal oasis w a lg covered deck that views the beautiful in-ground salt water pool(2014),interlocked lounging area,veg. garden & landscaped perennials surrounding the lot.The lg 2storey addition was done in 05 & completed the home w an attached double,heated,garage.Roof-08,Windows(Pella)08,Kitchen upgrades-22. (id:19004)
This REALTOR.ca listing content is owned and licensed by REALTOR® members of The Canadian Real Estate Association.
安居在渥京
长按二维码
关注安居在渥京
公众号ID:安居在渥京

安居在渥京
长按二维码
关注安居在渥京
公众号ID:安居在渥京
