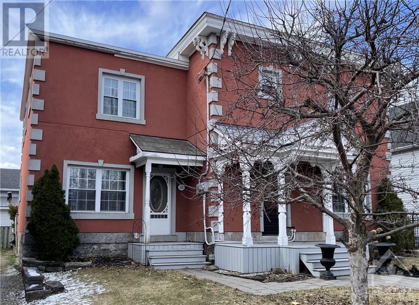
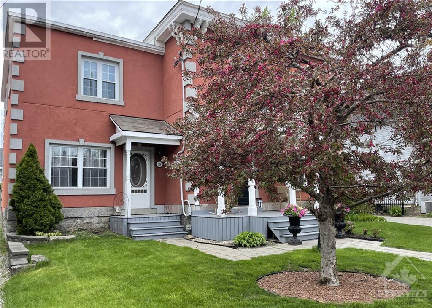
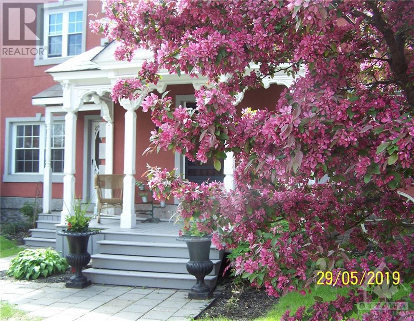
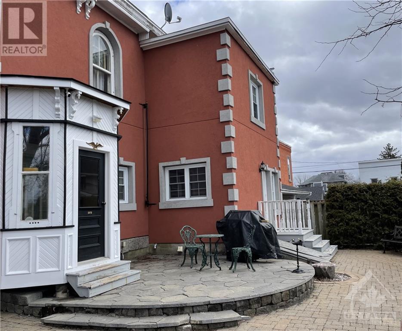
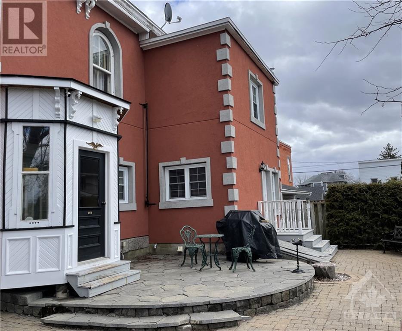
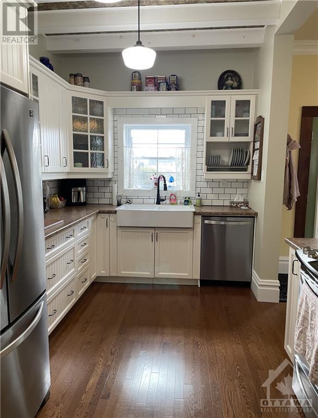
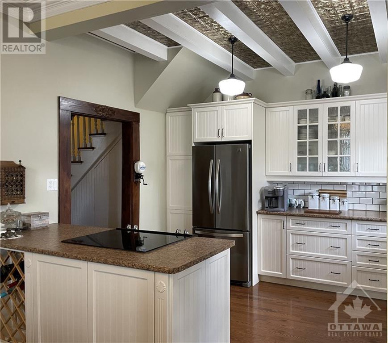
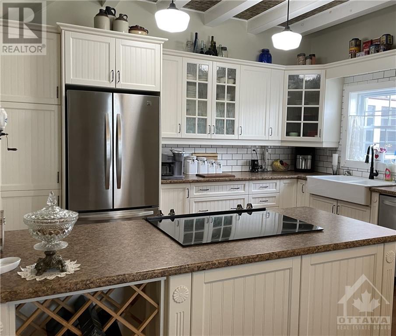
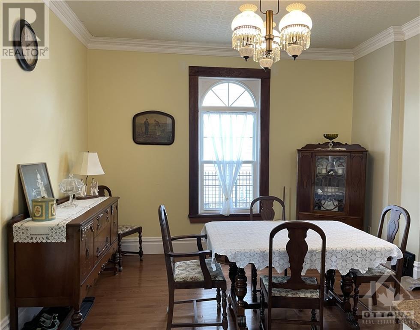
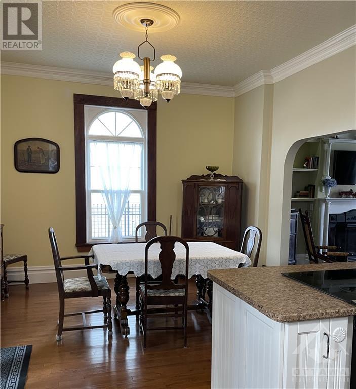
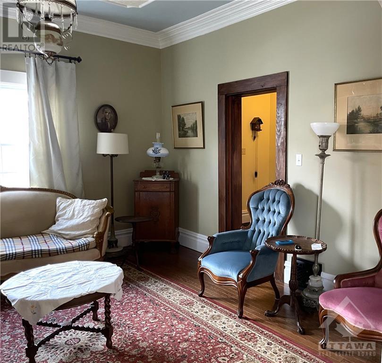
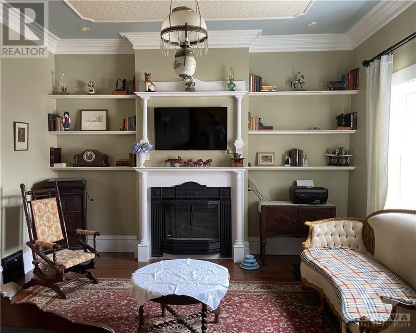
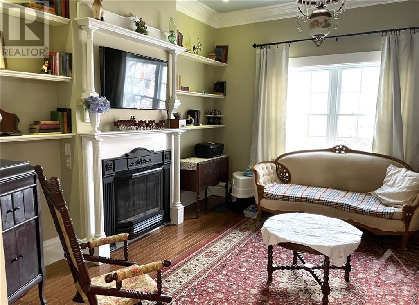
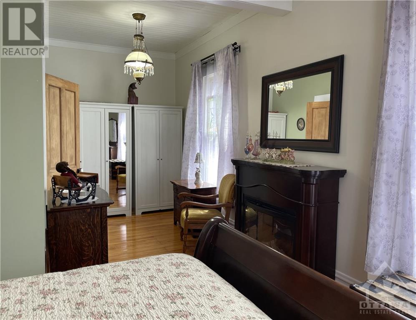
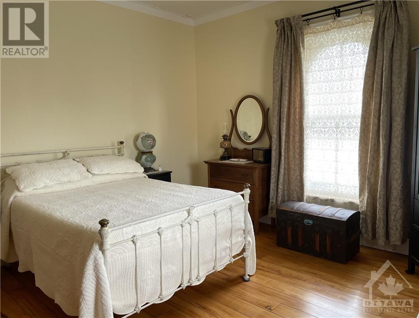
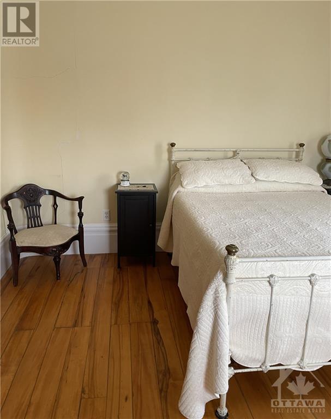
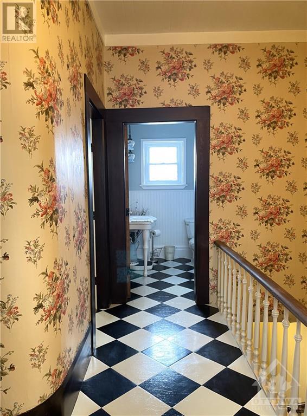
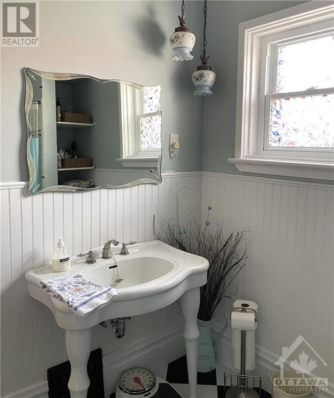
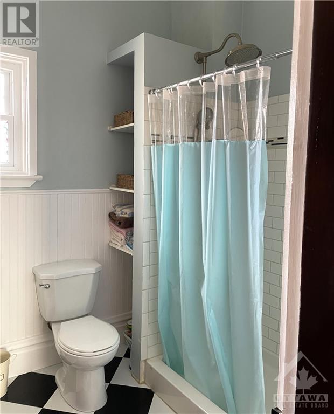
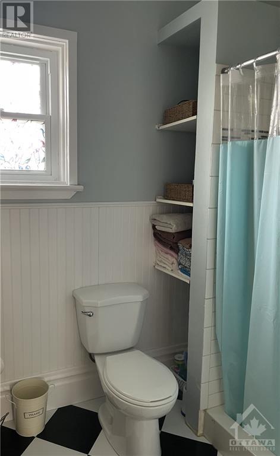
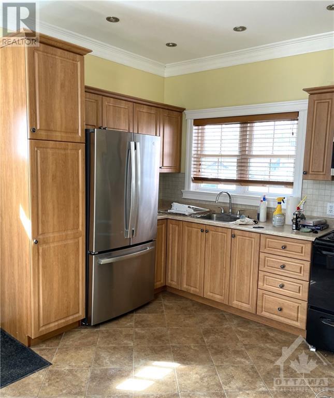
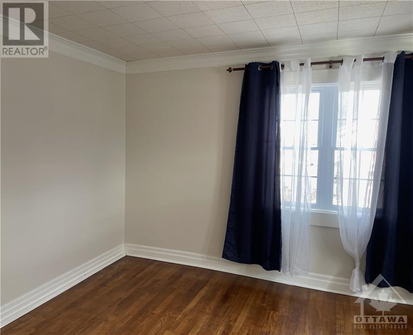
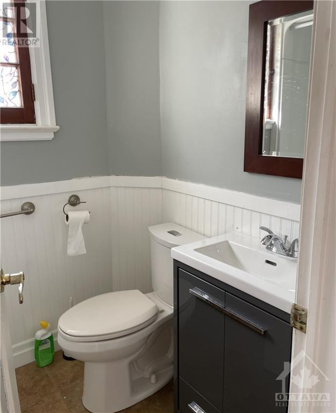
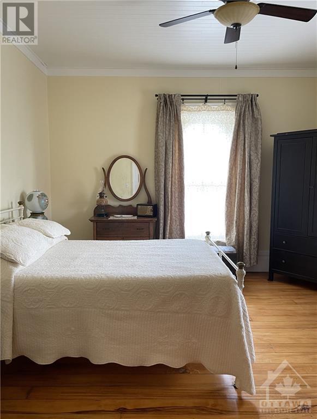
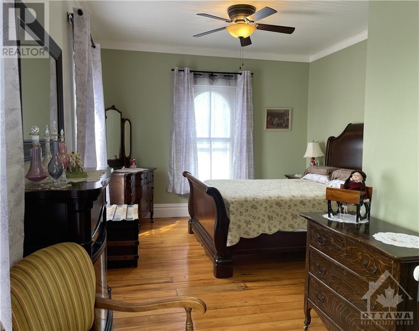
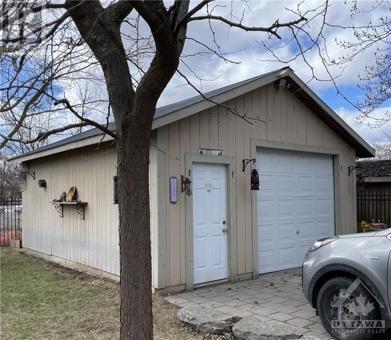
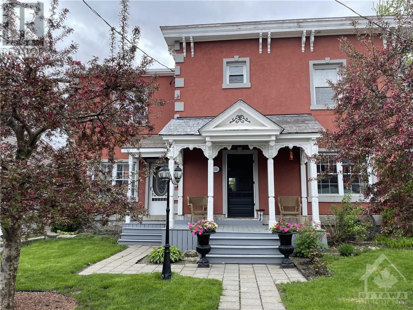
MLS®: 1382714
上市天数: 36天
产权: Freehold
类型: Residential House , Detached
社区: Winchester
卧室: 4+
洗手间: 2
停车位: 6
建筑日期: 1890
经纪公司: ROYAL LEPAGE TEAM REALTY
价格:$ 664,900
预约看房 30




























MLS®: 1382714
上市天数: 36天
产权: Freehold
类型: Residential House , Detached
社区: Winchester
卧室: 4+
洗手间: 2
停车位: 6
建筑日期: 1890
价格:$ 664,900
预约看房 30



丁剑来自山东,始终如一用山东人特有的忠诚和热情服务每一位客户,努力做渥太华最忠诚的地产经纪。

613-986-8608
[email protected]
Dingjian817

丁剑来自山东,始终如一用山东人特有的忠诚和热情服务每一位客户,努力做渥太华最忠诚的地产经纪。

613-986-8608
[email protected]
Dingjian817
| General Description | |
|---|---|
| MLS® | 1382714 |
| Lot Size | 63.3 ft X 123 ft (Irregular Lot) |
| Zoning Description | Residential |
| Interior Features | |
|---|---|
| Construction Style | Detached |
| Total Stories | 2 |
| Total Bedrooms | 4 |
| Total Bathrooms | 2 |
| Full Bathrooms | 2 |
| Half Bathrooms | |
| Basement Type | Unknown (Unfinished) |
| Basement Development | Unfinished |
| Included Appliances | Refrigerator, Dishwasher, Dryer, Stove, Washer |
| Rooms | ||
|---|---|---|
| Bedroom | Secondary Dwelling Unit | 14'8" x 10'0" |
| Living room | Secondary Dwelling Unit | 15'0" x 14'5" |
| Primary Bedroom | Secondary Dwelling Unit | 14'0" x 11'6" |
| Kitchen | Secondary Dwelling Unit | 14'0" x 11'0" |
| Dining room | Main level | 13'0" x 12'2" |
| Living room | Main level | 14'0" x 14'0" |
| Kitchen | Main level | 13'0" x 10'6" |
| Bedroom | Second level | 14'0" x 13'8" |
| Primary Bedroom | Second level | 26'0" x 12'6" |
| 3pc Bathroom | Second level | 8'0" x 6'6" |
| Exterior/Construction | |
|---|---|
| Constuction Date | 1890 |
| Exterior Finish | Brick |
| Foundation Type | Stone |
| Utility Information | |
|---|---|
| Heating Type | Forced air |
| Heating Fuel | Natural gas |
| Cooling Type | Unknown |
| Water Supply | Municipal water |
| Sewer Type | Municipal sewage system |
| Total Fireplace | |
Whether you are looking for a home with an an in-law suite or an income property, this lovely Duplex property ticks all the boxes. From the beautifully updated main home to the completely private apatment you'll see the TLC that was given to this property.This century home boasting high ceilings with crown moldings and hardwood floors and original butternut upper floors are just a start of the thoughfullness that has gone into updating it. Only a 30 minute drive to all that Ottawa has to offer but gives you the benefits of a small community where so many amenities are within walking distance including Hospital and School. . Note the double wide interlock driveway leading to the well appointed back yard. The double insulated walls ensure privacy beween the units as well as making it economical to heat. Both units have their own furnace main 2023, and electrical panels as well as front and rear entranceto both units. Roof was replaced in 2010. (id:19004)
This REALTOR.ca listing content is owned and licensed by REALTOR® members of The Canadian Real Estate Association.
安居在渥京
长按二维码
关注安居在渥京
公众号ID:安居在渥京

安居在渥京
长按二维码
关注安居在渥京
公众号ID:安居在渥京
