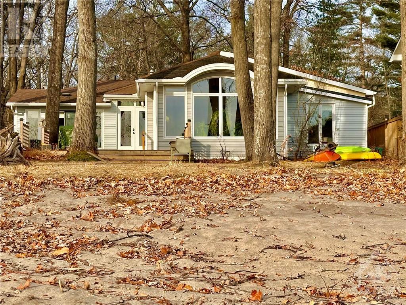
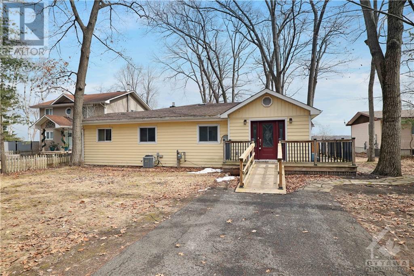
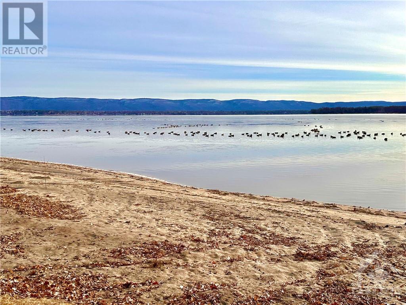
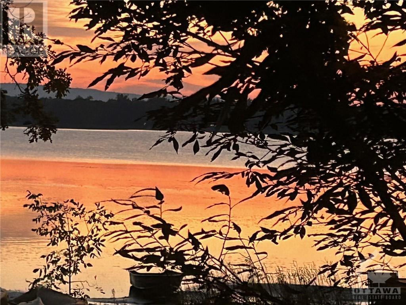
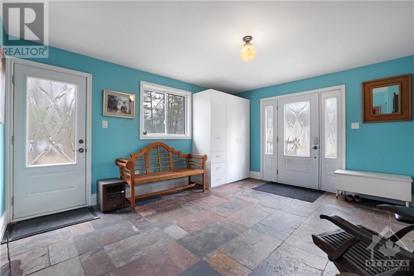
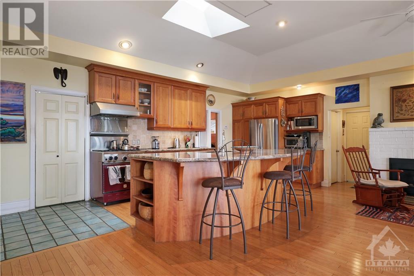
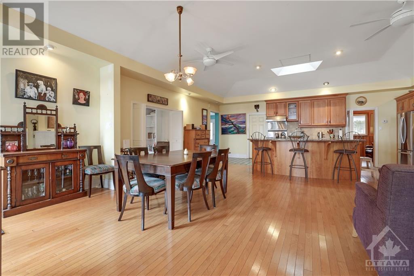
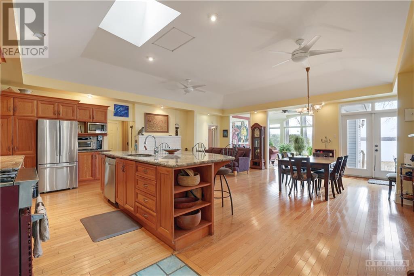
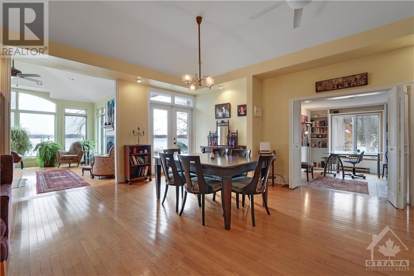
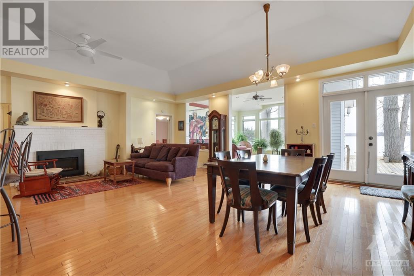
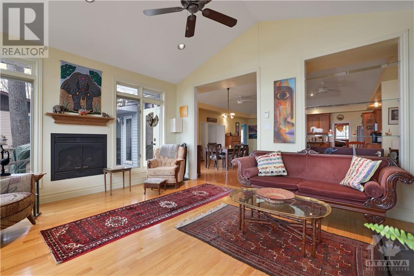
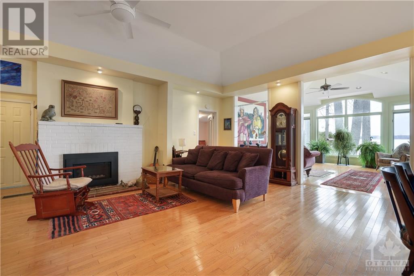
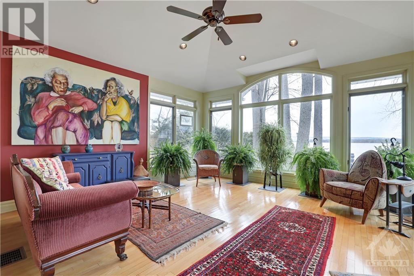
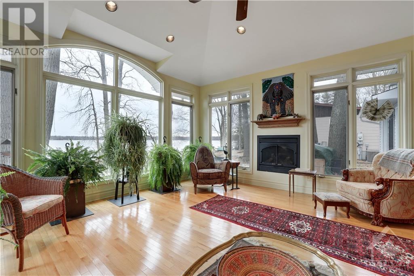
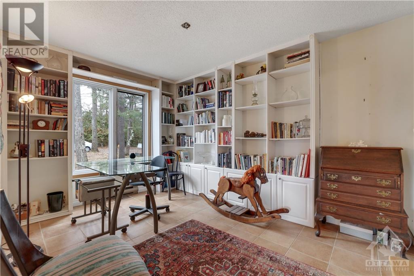
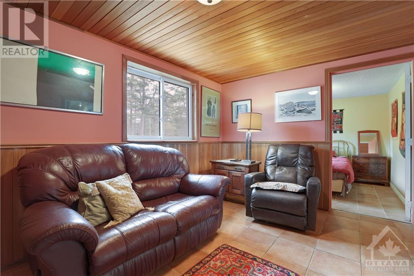
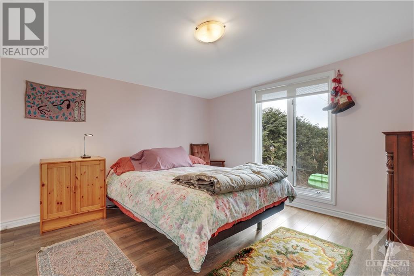
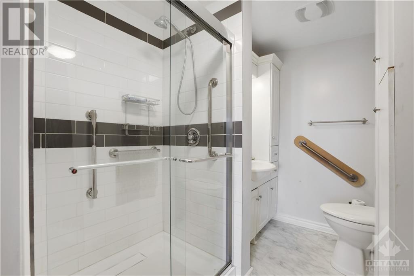
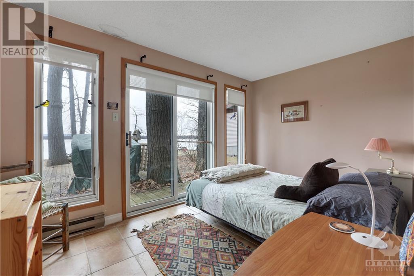
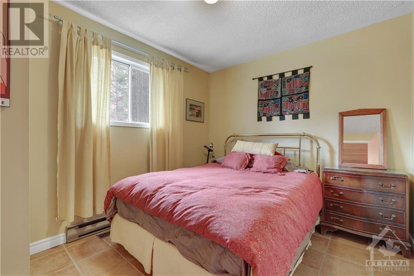
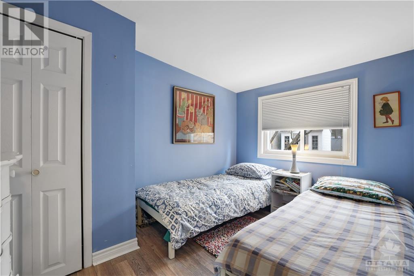
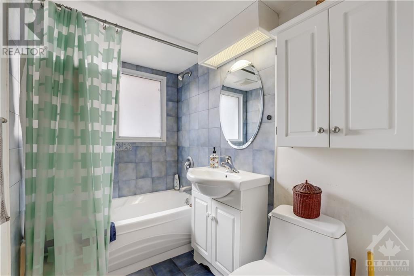
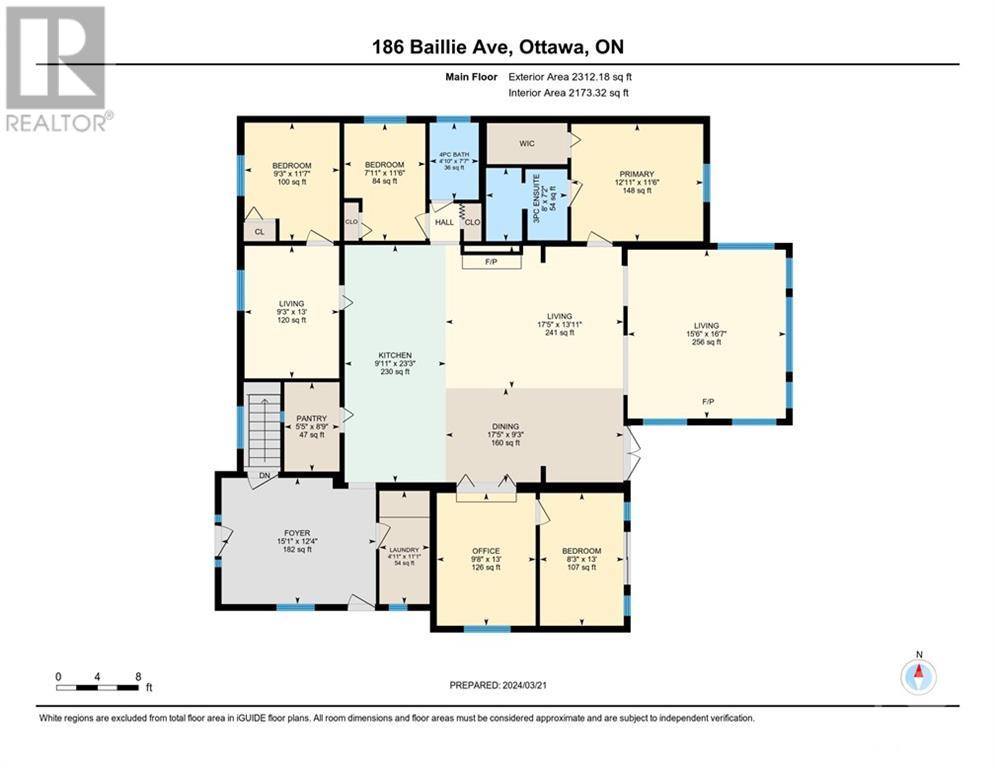
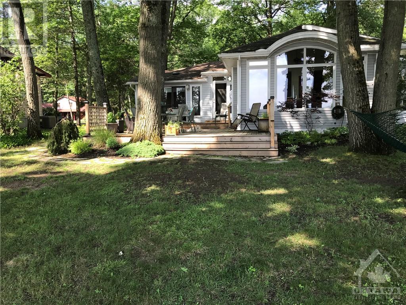
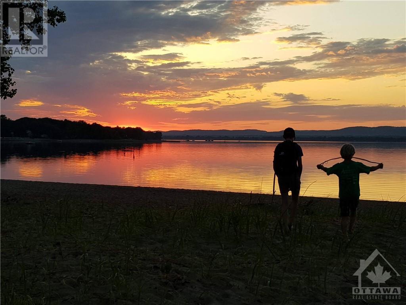
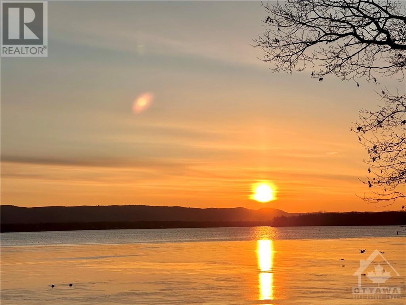
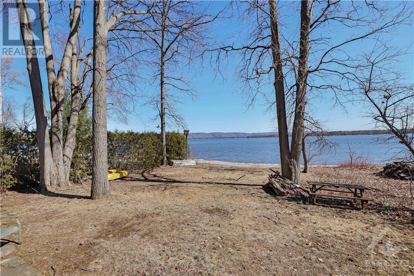
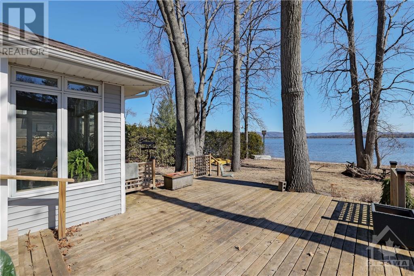
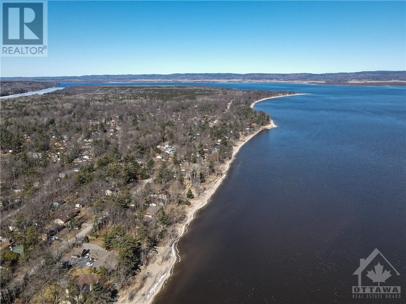
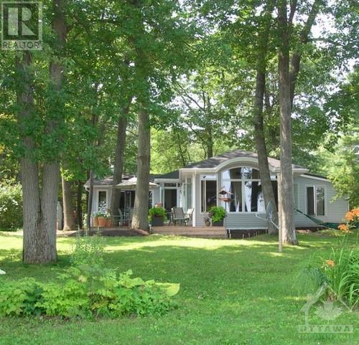
MLS®: 1382846
上市天数: 57天
产权: Freehold
类型: V1H [350r] House , Detached
社区: Constance Bay
卧室: 4+
洗手间: 2
停车位: 2
建筑日期: 1969
经纪公司: INNOVATION REALTY LTD.
价格:$ 849,900
预约看房 31































MLS®: 1382846
上市天数: 57天
产权: Freehold
类型: V1H [350r] House , Detached
社区: Constance Bay
卧室: 4+
洗手间: 2
停车位: 2
建筑日期: 1969
价格:$ 849,900
预约看房 31



丁剑来自山东,始终如一用山东人特有的忠诚和热情服务每一位客户,努力做渥太华最忠诚的地产经纪。

613-986-8608
[email protected]
Dingjian817

丁剑来自山东,始终如一用山东人特有的忠诚和热情服务每一位客户,努力做渥太华最忠诚的地产经纪。

613-986-8608
[email protected]
Dingjian817
| General Description | |
|---|---|
| MLS® | 1382846 |
| Lot Size | 65 ft X 190 ft |
| Zoning Description | V1H [350r] |
| Interior Features | |
|---|---|
| Construction Style | Detached |
| Total Stories | 1 |
| Total Bedrooms | 4 |
| Total Bathrooms | 2 |
| Full Bathrooms | 2 |
| Half Bathrooms | |
| Basement Type | Unknown (Unfinished) |
| Basement Development | Unfinished |
| Included Appliances | Refrigerator, Dishwasher, Dryer, Hood Fan, Stove, Washer |
| Rooms | ||
|---|---|---|
| Bedroom | Main level | 11â6â x 7â11â |
| Bedroom | Main level | 13â0â x 8â3â |
| 4pc Bathroom | Main level | 7â7â x 4â10â |
| Laundry room | Main level | Measurements not available |
| Primary Bedroom | Main level | 11â6â x 12â11â |
| Bedroom | Main level | 11â7â x 9â3â |
| 3pc Ensuite bath | Main level | 7â2â x 8â0â |
| Den | Main level | 13â0â x 9â3â |
| Office | Main level | 13â0â x 9â8â |
| Great room | Main level | 16â7â x 15â6â |
| Dining room | Main level | 17â5â x 9â3â |
| Living room | Main level | 13â11â x 9â3â |
| Pantry | Main level | 8â9â x 5â5â |
| Kitchen | Main level | 23â3â x 9â11â |
| Foyer | Main level | 12â4â x 15â0â |
| Exterior/Construction | |
|---|---|
| Constuction Date | 1969 |
| Exterior Finish | Siding, Vinyl |
| Foundation Type | Block |
| Utility Information | |
|---|---|
| Heating Type | Forced air |
| Heating Fuel | Natural gas |
| Cooling Type | Central air conditioning |
| Water Supply | Sand point |
| Sewer Type | Septic System |
| Total Fireplace | |
Beachfront bungalow. Deceiving from the exterior this quaint looking home is actually quite spacious. Large windows on waterside bring in natural light. Welcome guests into a bright roomy Foyer. Updated Kitchen open to Living & Dining areas as well as beyond to a solarium style Great Room overlooking the beach, river & Gatineau Hills. Gas fireplaces provide warmth to main living areas. Four Bedrooms flank the central living spaces. Home office for working at home + Den for movie watching. There is also an efficient Pantry plus Laundry Room. Plenty of options for a large family to spread out or for overnight guests when you entertain. Lawn ideal for kids & gardeners. Sandy beach with gentle entry is a safe place to play. Detached workshop useful for storage of water toys, kayaks could be 2nd office/bunkie. Quiet street. Year round vacation lifestyle. Swim, boat, ice fishing, x-country ski. 4 generations of family have enjoyed this special place. Start making your family memories here. (id:19004)
This REALTOR.ca listing content is owned and licensed by REALTOR® members of The Canadian Real Estate Association.
安居在渥京
长按二维码
关注安居在渥京
公众号ID:安居在渥京

安居在渥京
长按二维码
关注安居在渥京
公众号ID:安居在渥京
