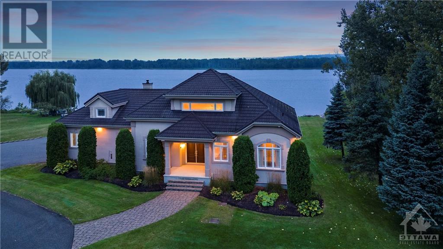
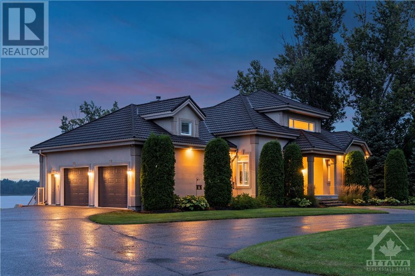
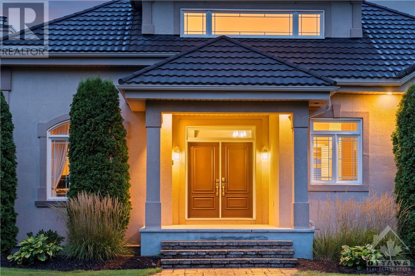
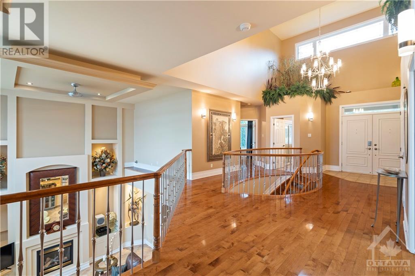
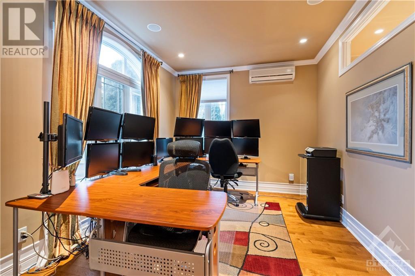
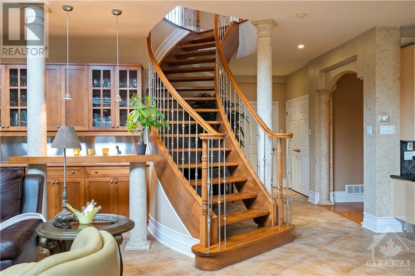
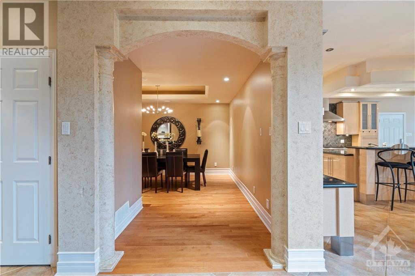
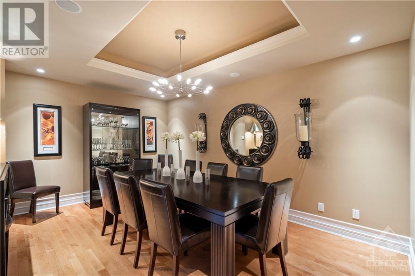
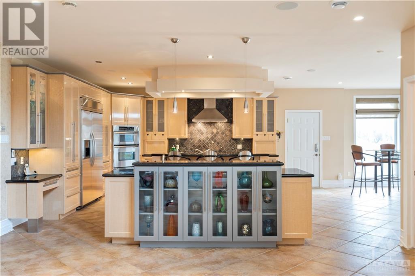
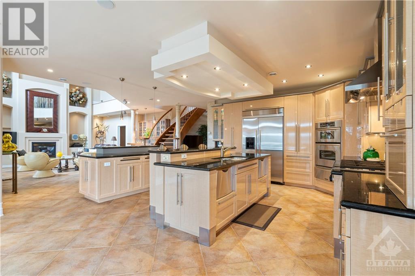
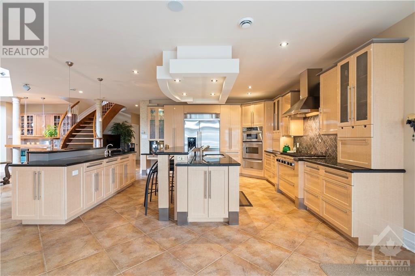
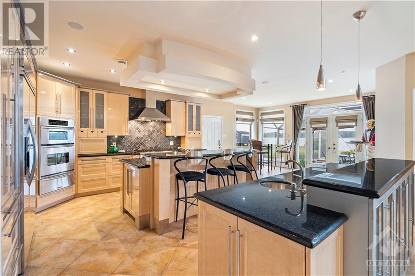
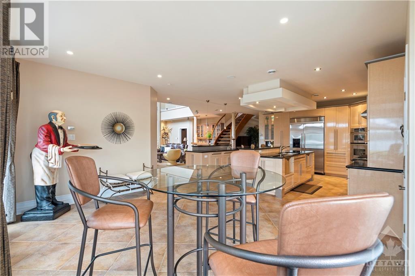
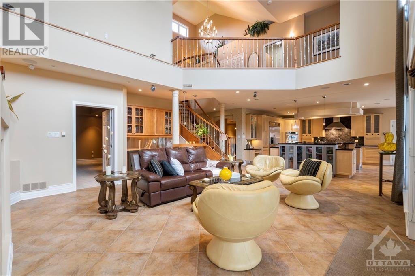
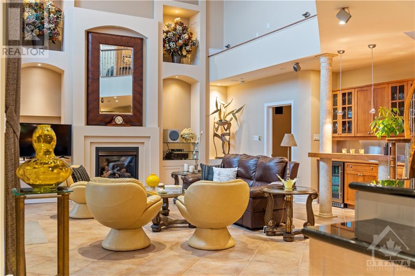
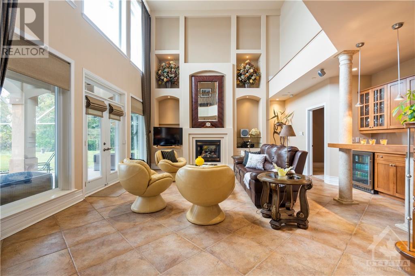
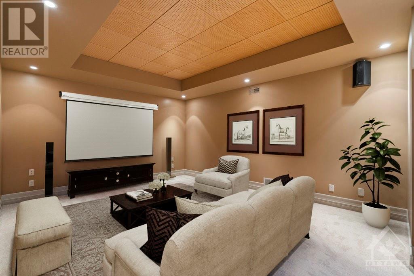
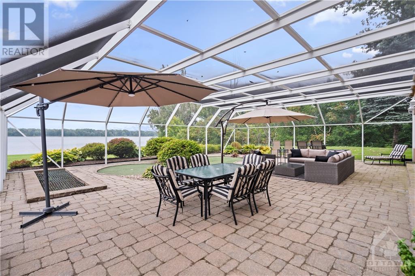
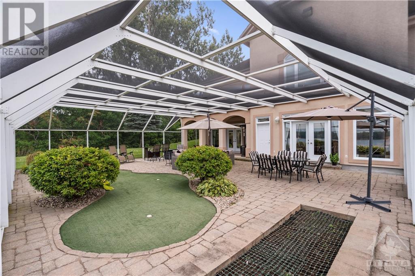
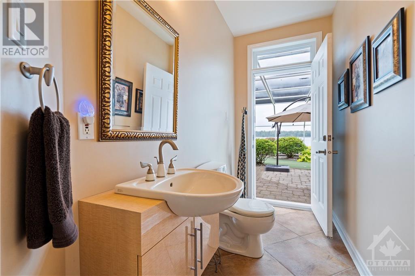
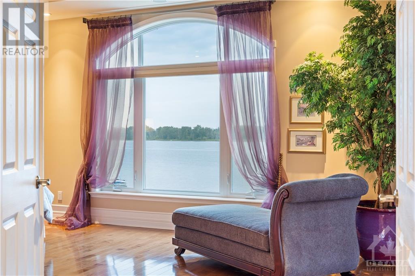
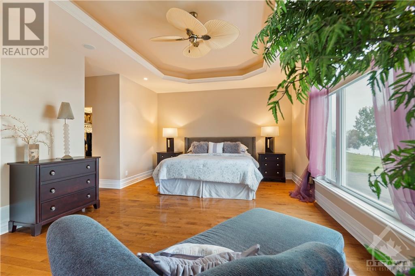
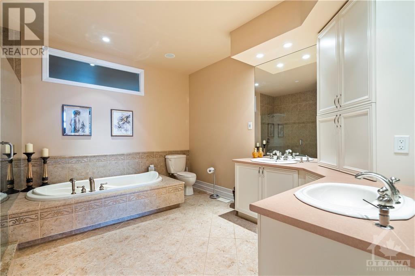
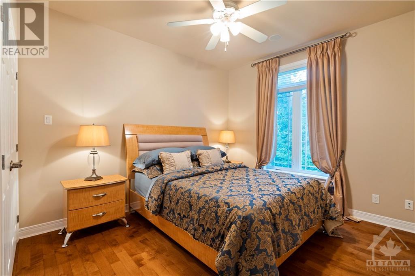
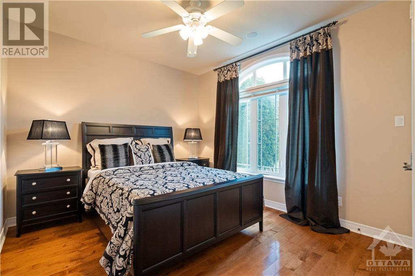
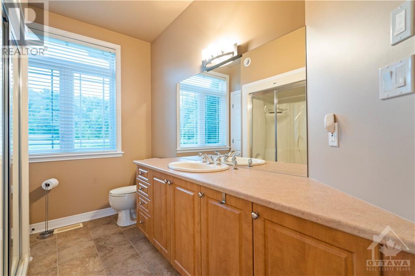
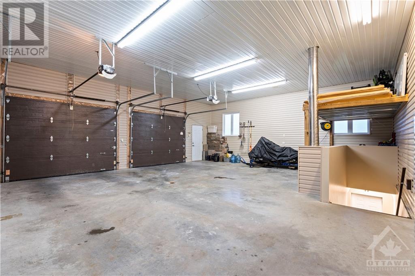
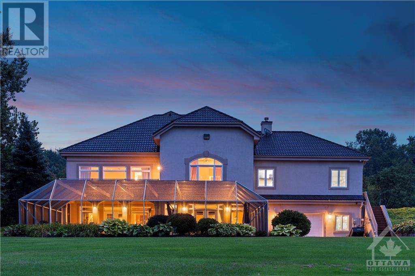
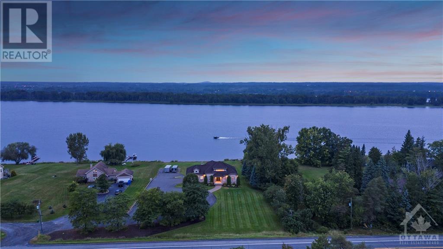
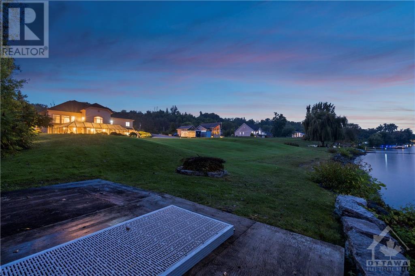
MLS®: 1382588
上市天数: 56天
产权: Freehold
类型: Resdiential House , Detached
社区: Camelot
卧室: 3+
洗手间: 3
停车位: 10
建筑日期: 2003
经纪公司: ENGEL & VOLKERS OTTAWA CENTRAL
价格:$ 2,250,000
预约看房 25































MLS®: 1382588
上市天数: 56天
产权: Freehold
类型: Resdiential House , Detached
社区: Camelot
卧室: 3+
洗手间: 3
停车位: 10
建筑日期: 2003
价格:$ 2,250,000
预约看房 25



丁剑来自山东,始终如一用山东人特有的忠诚和热情服务每一位客户,努力做渥太华最忠诚的地产经纪。

613-986-8608
[email protected]
Dingjian817

丁剑来自山东,始终如一用山东人特有的忠诚和热情服务每一位客户,努力做渥太华最忠诚的地产经纪。

613-986-8608
[email protected]
Dingjian817
| General Description | |
|---|---|
| MLS® | 1382588 |
| Lot Size | 2 ac |
| Zoning Description | Resdiential |
| Interior Features | |
|---|---|
| Construction Style | Detached |
| Total Stories | 2 |
| Total Bedrooms | 3 |
| Total Bathrooms | 3 |
| Full Bathrooms | 2 |
| Half Bathrooms | 1 |
| Basement Type | Full (Finished) |
| Basement Development | Finished |
| Included Appliances | Refrigerator, Dishwasher, Dryer, Stove, Washer, Alarm System, Blinds |
| Rooms | ||
|---|---|---|
| Laundry room | Main level | 5'3" x 5'9" |
| Full bathroom | Main level | 7'6" x 10'0" |
| Bedroom | Main level | 14'2" x 10'8" |
| Bedroom | Main level | 14'0" x 10'4" |
| Other | Main level | 4'6" x 6'11" |
| Other | Main level | 6'0" x 6'10" |
| 5pc Ensuite bath | Main level | 12'9" x 12'8" |
| Primary Bedroom | Main level | 20'9" x 21'3" |
| Den | Main level | 12'9" x 10'2" |
| Foyer | Main level | 11'2" x 10'2" |
| Partial bathroom | Lower level | 4'5" x 9'10" |
| Media | Lower level | 13'8" x 19'8" |
| Dining room | Lower level | 15'5" x 15'8" |
| Living room/Fireplace | Lower level | 28'0" x 21'0" |
| Eating area | Lower level | 15'11" x 12'7" |
| Kitchen | Lower level | 15'8" x 15'9" |
| Exterior/Construction | |
|---|---|
| Constuction Date | 2003 |
| Exterior Finish | Stucco |
| Foundation Type | Poured Concrete |
| Utility Information | |
|---|---|
| Heating Type | Forced air, Radiant heat |
| Heating Fuel | Oil |
| Cooling Type | Central air conditioning |
| Water Supply | Drilled Well |
| Sewer Type | Septic System |
| Total Fireplace | 1 |
Nestled 2.4km East of Trim Rd, this stunning 3-bed+den, 2.5-bath custom home showcases a mesmerizing waterfront panorama, where you can witness the breathtaking beauty of the sunset every night. The foyer leads to a luminous hardwood staircase, unveiling a grand living space perfect for hosting. Highlights include a two-story living room with a gas fireplace, a formal dining area, a well-appointed bar with outdoor access, a media room, and an eat-in kitchen with deluxe amenities. Luxe touches feature granite countertops, dual islands, Monogram appliances, Fisher Paykel dishwashers, and a Thermador gas stovetop. Upstairs, the Primary Bedroom boasts dual walk-ins, a lavish en-suite, and a private deck. Also, find two bedrooms, an office, a full bath, and laundry. Outside, a screened-in sunroom opens to a serene patio with a putting green, hot tub connection, lush gardens, and a two-storey garage providing ample space for vehicles and storage. (id:19004)
This REALTOR.ca listing content is owned and licensed by REALTOR® members of The Canadian Real Estate Association.
安居在渥京
长按二维码
关注安居在渥京
公众号ID:安居在渥京

安居在渥京
长按二维码
关注安居在渥京
公众号ID:安居在渥京
