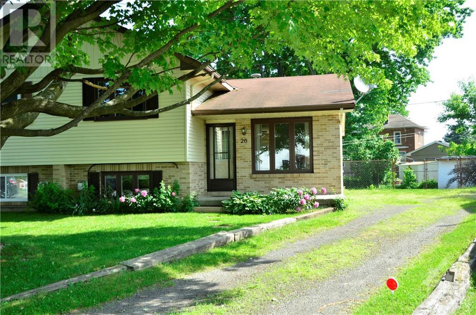
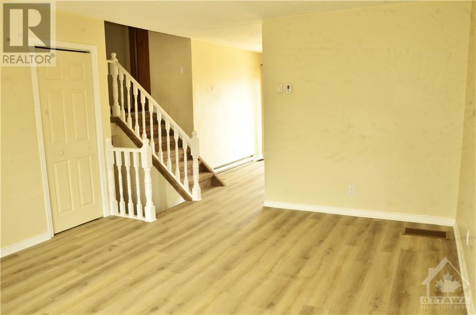
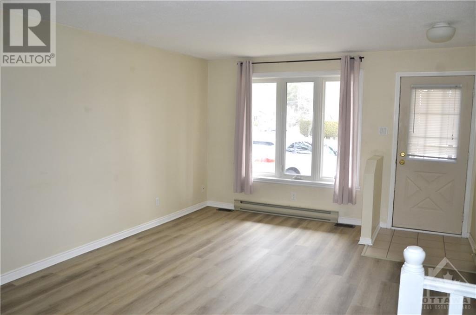
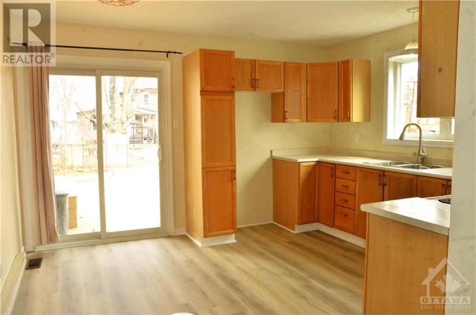
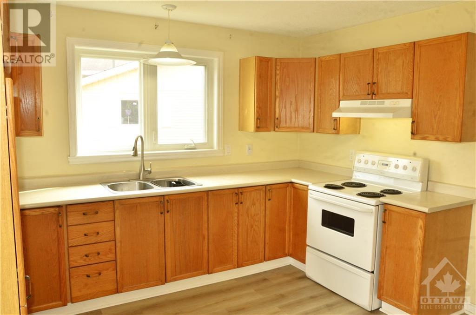
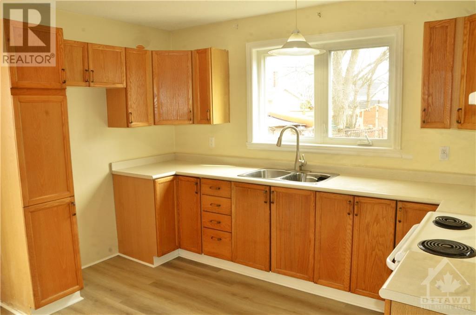
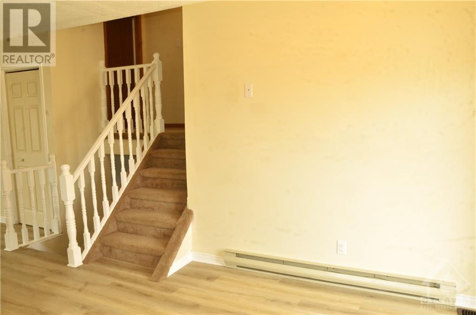
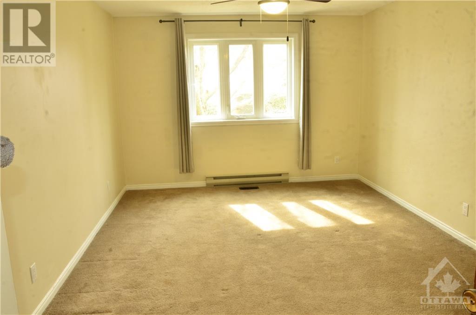
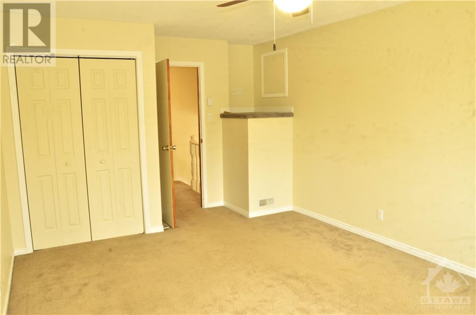
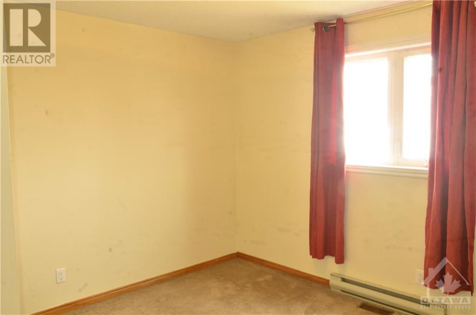
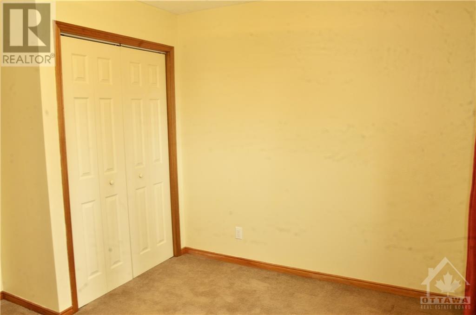
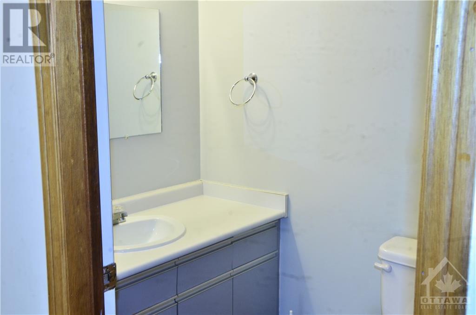
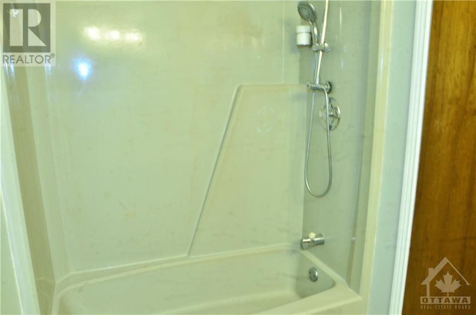
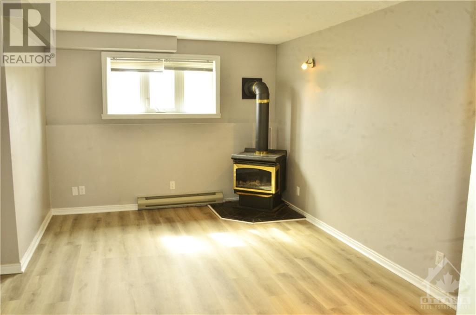
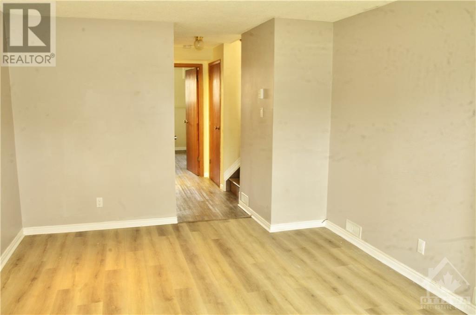
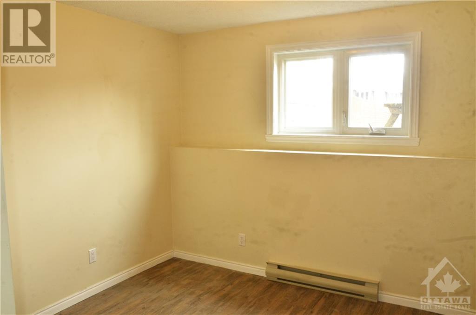
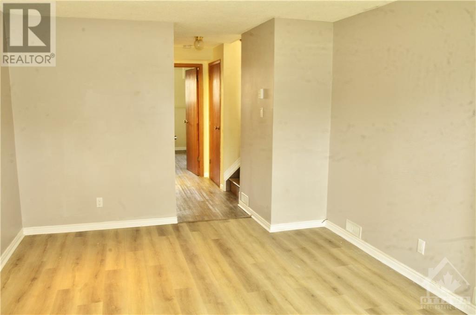
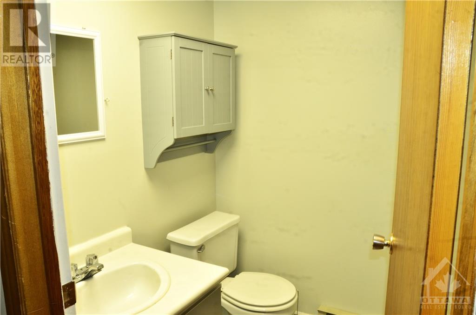
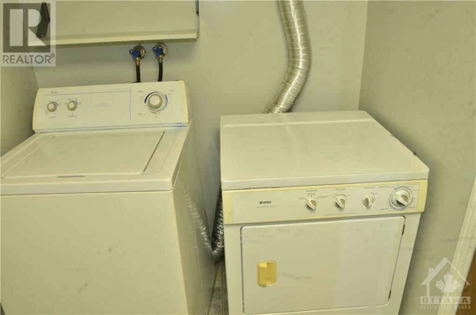
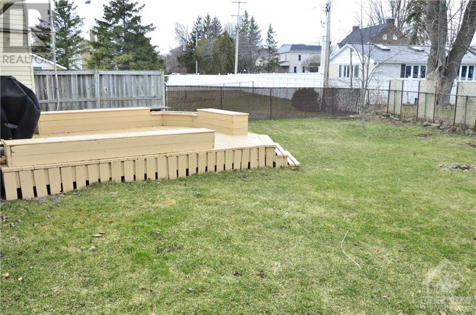
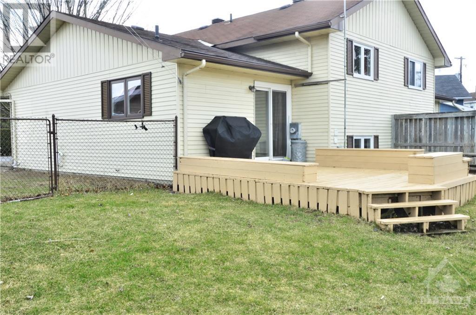
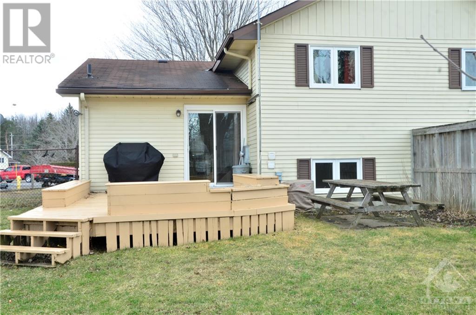
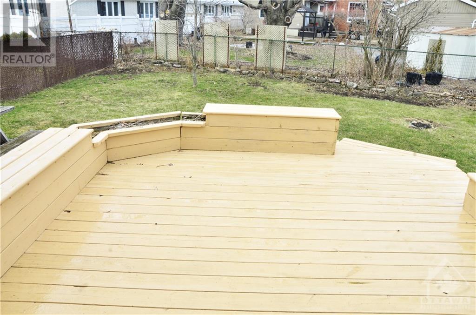
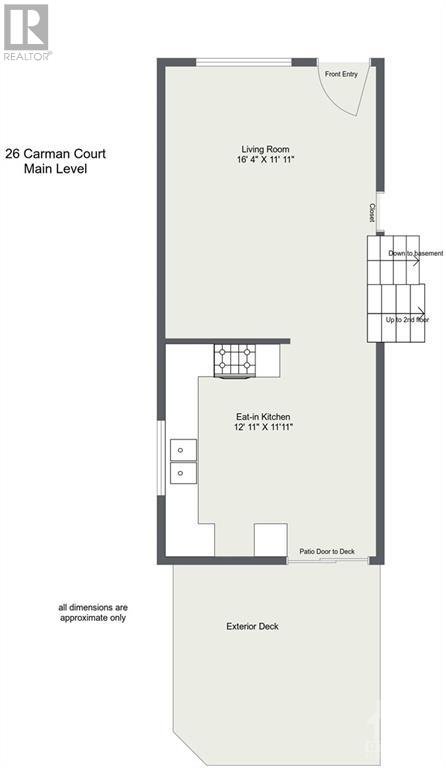
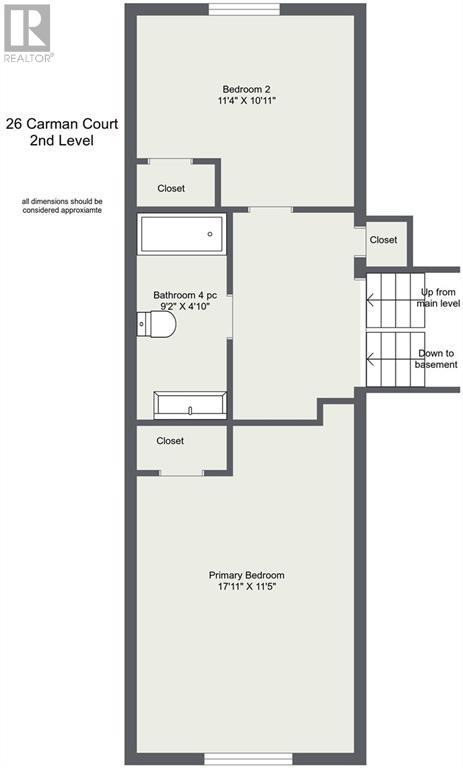
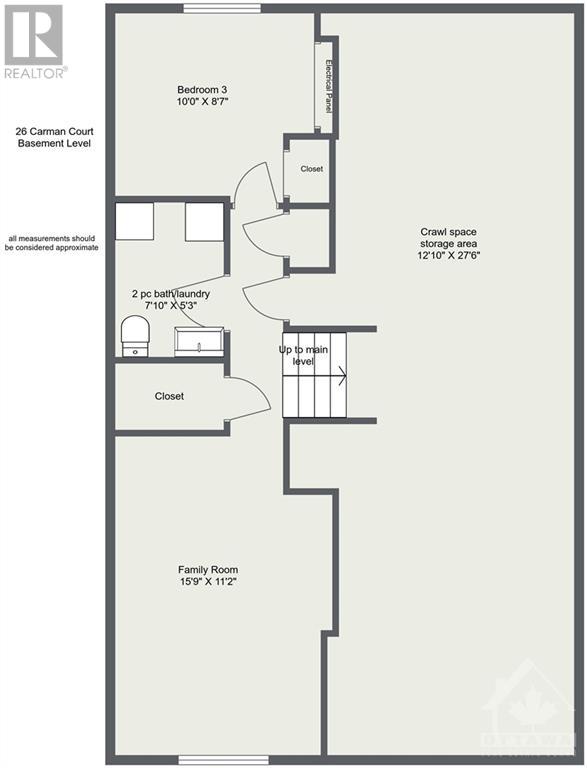
MLS®: 1382369
上市天数: 58天
产权: Freehold
类型: semi-det residential House , Semi-detached
社区: Carman Court
卧室: 2+1
洗手间: 2
停车位: 4
建筑日期: 1991
经纪公司: ROYAL LEPAGE TEAM REALTY
价格:$ 347,000
预约看房 29



























MLS®: 1382369
上市天数: 58天
产权: Freehold
类型: semi-det residential House , Semi-detached
社区: Carman Court
卧室: 2+1
洗手间: 2
停车位: 4
建筑日期: 1991
价格:$ 347,000
预约看房 29



丁剑来自山东,始终如一用山东人特有的忠诚和热情服务每一位客户,努力做渥太华最忠诚的地产经纪。

613-986-8608
[email protected]
Dingjian817

丁剑来自山东,始终如一用山东人特有的忠诚和热情服务每一位客户,努力做渥太华最忠诚的地产经纪。

613-986-8608
[email protected]
Dingjian817
| General Description | |
|---|---|
| MLS® | 1382369 |
| Lot Size | 27.56 ft X 112.5 ft (Irregular Lot) |
| Zoning Description | semi-det residential |
| Interior Features | |
|---|---|
| Construction Style | Semi-detached |
| Total Stories | |
| Total Bedrooms | 3 |
| Total Bathrooms | 2 |
| Full Bathrooms | 1 |
| Half Bathrooms | 1 |
| Basement Type | Crawl space (Finished) |
| Basement Development | Finished |
| Included Appliances | Dryer, Stove, Washer |
| Rooms | ||
|---|---|---|
| Kitchen | Main level | 12'11" x 11'11" |
| Living room | Main level | 16'4" x 11'11" |
| 2pc Bathroom | Basement | 7'10" x 5'3" |
| Bedroom | Basement | 10'0" x 8'7" |
| 4pc Bathroom | Second level | 9'2" x 4'10" |
| Family room | Basement | 15'9" x 11'2" |
| Primary Bedroom | Second level | 17'11" x 11'5" |
| Bedroom | Second level | 11'4" x 10'11" |
| Exterior/Construction | |
|---|---|
| Constuction Date | 1991 |
| Exterior Finish | Brick, Vinyl |
| Foundation Type | Poured Concrete |
| Utility Information | |
|---|---|
| Heating Type | Baseboard heaters, Forced air |
| Heating Fuel | Natural gas |
| Cooling Type | None |
| Water Supply | Municipal water |
| Sewer Type | Municipal sewage system |
| Total Fireplace | |
Located in the beautiful St. Lawrence River town of Iroquois 26 Carman Crt will appeal to first time buyers, downsizers, single parents. New owners will love the separation of living spaces with this 3 level side split and the abundant natural light. At the front door you have a generous sized living room with clear sight lines to the kitchen and patio door leading to the backyard deck. The eat-in kitchen offers ample cabinet space. Going up a few stairs brings you to the 2nd BR, 4 pc bath and a very generous sized primary BR. If you go down a few stairs from the main level their is a family room (NG stove does not work)a 3rd BR and a 2 pc bath and laundry room combo. You will find ample storage space under the main level in the crawl space (approx 13ft x 27 ft). About a 12 minute walk to the river and 15 to shopping. Due to the pie shaped lot the rear of the backyard is approx 70 ft wide and also fully fenced. New furnace & AC in 2018, some flooring this year. 24 hr irrevoc on offers. (id:19004)
This REALTOR.ca listing content is owned and licensed by REALTOR® members of The Canadian Real Estate Association.
安居在渥京
长按二维码
关注安居在渥京
公众号ID:安居在渥京

安居在渥京
长按二维码
关注安居在渥京
公众号ID:安居在渥京
