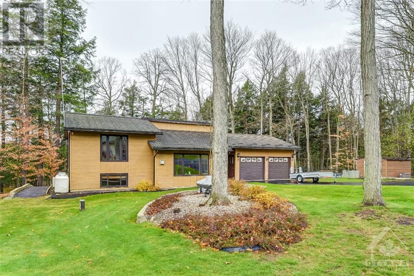
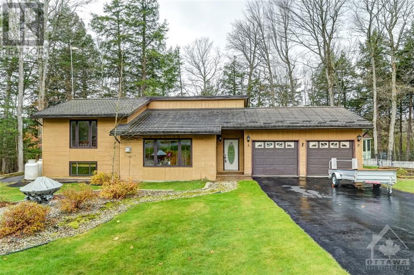
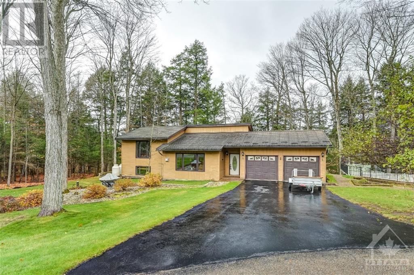
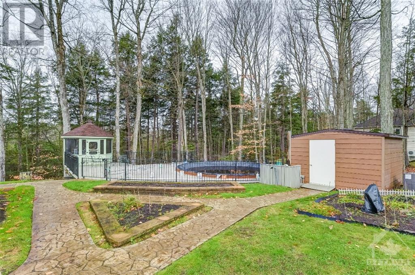
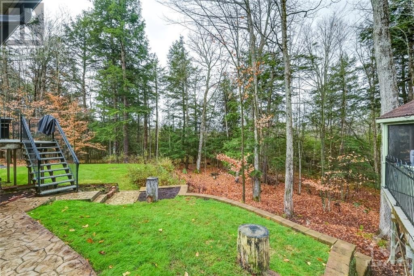
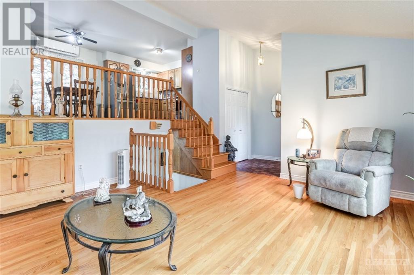
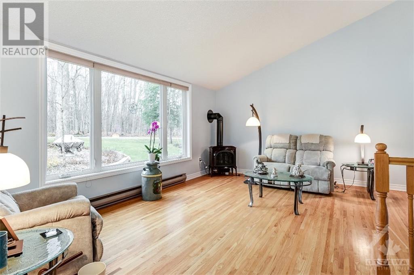
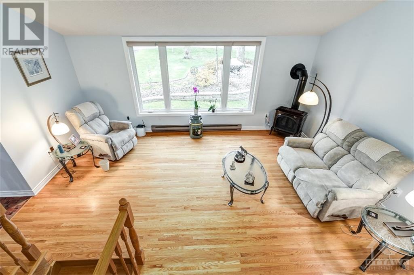
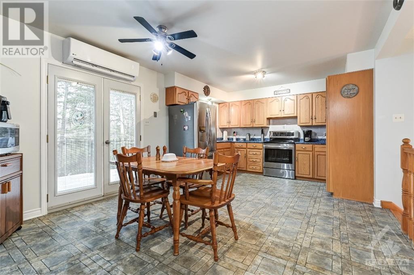
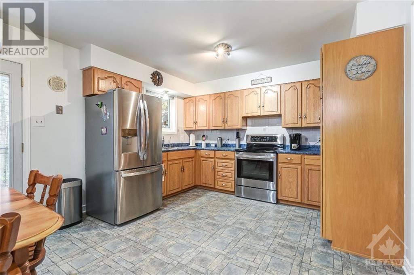
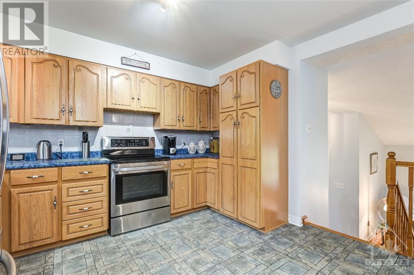
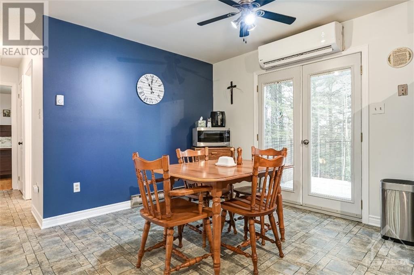
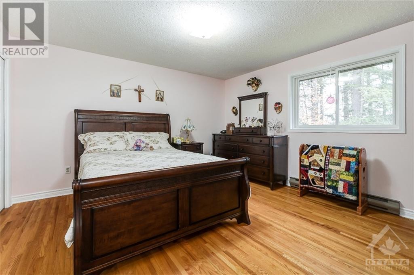
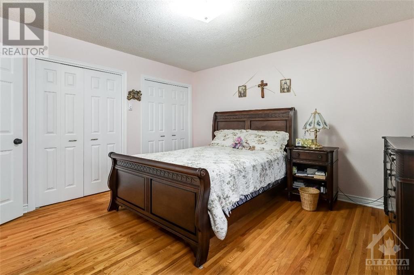
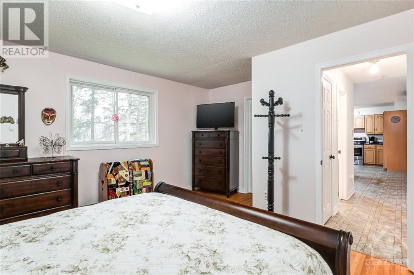
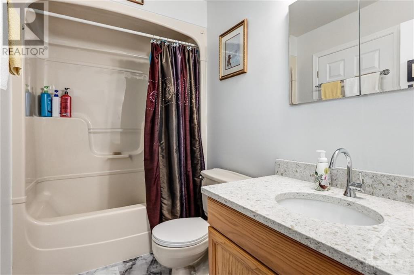
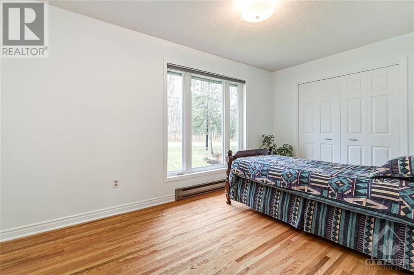
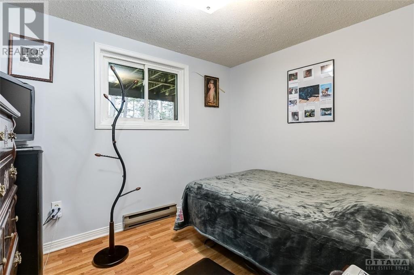
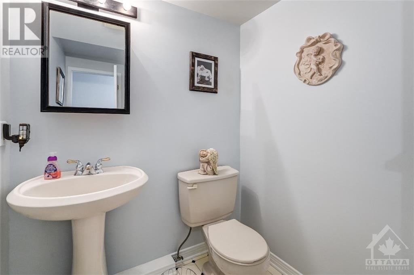
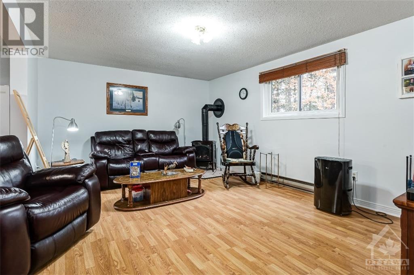
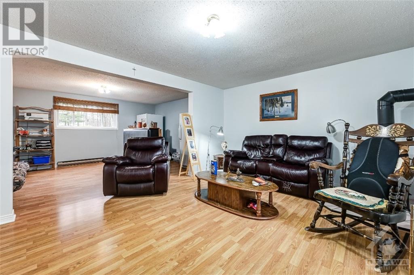
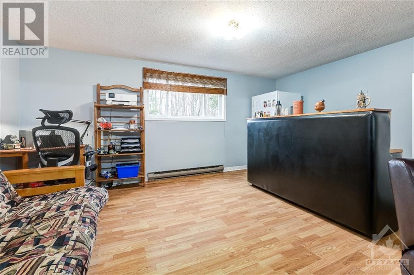
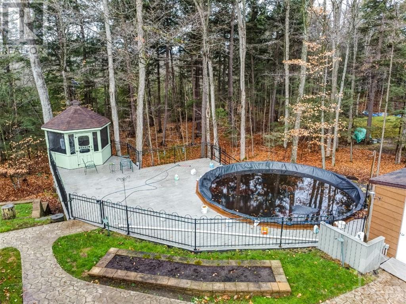
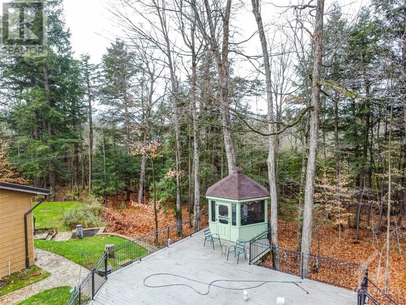
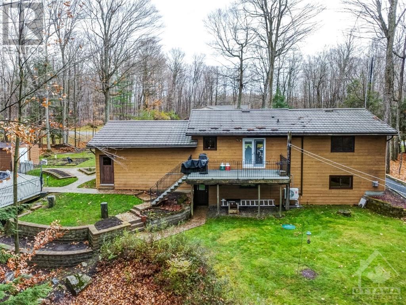
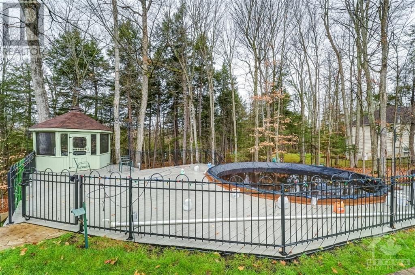
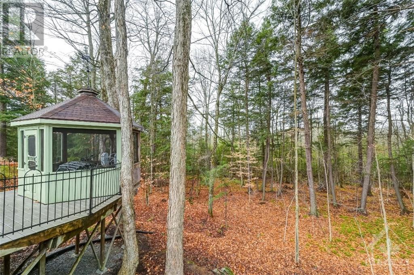
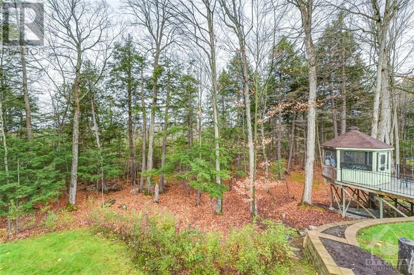
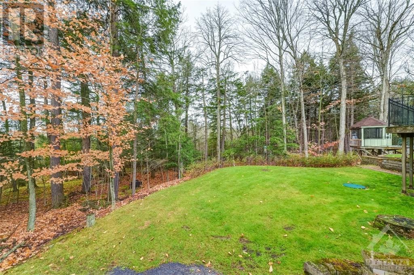
MLS®: 1382606
上市天数: 60天
产权: Freehold
类型: Residential House , Detached
社区: Trillium Estates
卧室: 2+1
洗手间: 2
停车位: 6
建筑日期: 1988
经纪公司: PAUL RUSHFORTH REAL ESTATE INC.|PAUL RUSHFORTH REAL ESTATE INC.|PAUL RUSHFORTH REAL ESTATE INC.|
价格:$ 649,900
预约看房 32






























MLS®: 1382606
上市天数: 60天
产权: Freehold
类型: Residential House , Detached
社区: Trillium Estates
卧室: 2+1
洗手间: 2
停车位: 6
建筑日期: 1988
价格:$ 649,900
预约看房 32



丁剑来自山东,始终如一用山东人特有的忠诚和热情服务每一位客户,努力做渥太华最忠诚的地产经纪。

613-986-8608
[email protected]
Dingjian817

丁剑来自山东,始终如一用山东人特有的忠诚和热情服务每一位客户,努力做渥太华最忠诚的地产经纪。

613-986-8608
[email protected]
Dingjian817
| General Description | |
|---|---|
| MLS® | 1382606 |
| Lot Size | 1.18 ac |
| Zoning Description | Residential |
| Interior Features | |
|---|---|
| Construction Style | Detached |
| Total Stories | 1 |
| Total Bedrooms | 3 |
| Total Bathrooms | 2 |
| Full Bathrooms | 2 |
| Half Bathrooms | |
| Basement Type | Full (Partially finished) |
| Basement Development | Partially finished |
| Included Appliances | Refrigerator, Dryer, Stove, Washer, Alarm System, Blinds |
| Rooms | ||
|---|---|---|
| Primary Bedroom | Main level | 13'5" x 16'2" |
| Living room | Main level | 14'6" x 17'5" |
| Kitchen | Main level | 12'8" x 8'9" |
| Dining room | Main level | 12'4" x 10'2" |
| Bedroom | Main level | 11'2" x 14'8" |
| Family room | Lower level | 12'2" x 17'1" |
| 4pc Bathroom | Main level | 8'7" x 5'0" |
| Laundry room | Lower level | 12'2" x 9'6" |
| Family room | Lower level | 12'3" x 10'8" |
| Bedroom | Lower level | 8'7" x 10'4" |
| 2pc Bathroom | Lower level | 8'6" x 5'6" |
| Other | Lower level | 12'3" x 6'4" |
| Exterior/Construction | |
|---|---|
| Constuction Date | 1988 |
| Exterior Finish | Siding |
| Foundation Type | Wood |
| Utility Information | |
|---|---|
| Heating Type | Baseboard heaters, Heat Pump |
| Heating Fuel | Propane |
| Cooling Type | Heat Pump |
| Water Supply | Drilled Well |
| Sewer Type | Septic System |
| Total Fireplace | 2 |
SPECTACULAR NATURAL PARADISE. IMMACULATE. A beautiful home on a majestic 1.18 Acre TREED LOT in desirable Trillium Estates, merely minutes to the amenity rich booming town of PERTH (& shores of Otty Lake) NO REAR NEIGHBOURS. Boasting an open concept floorplan that is sure to please. Oversized windows = SUNNY & BRIGHT. Huge living rm (gas FP) on main. Open kitchen, dining, 2 bedrms & full bathroom on upper. The finished lower has a massive family rm (gas FP) for hosting or family nights together, 2pc bathrm, 3rd bedrm & plenty of space to close in a 4th bedrm or home office. BONUS: direct access to garage from basement. BURSTING W/ CURB APPEAL, oversized 2car garage, long driveway, STUNNING LANDSCAPING: stamped concrete paths, mature trees, lush gardens, shed. BACKYARD OASIS w/ sprawling decking, gazebo, abv grnd POOL ++. This immaculate home has been meticulously maintained by original owner. FRESHLY PAINTED INSIDE. Windows 2015, Generator, Metal Roof, Heat Pump 2023, AN ABSOLUTE GEM! (id:19004)
This REALTOR.ca listing content is owned and licensed by REALTOR® members of The Canadian Real Estate Association.
安居在渥京
长按二维码
关注安居在渥京
公众号ID:安居在渥京

安居在渥京
长按二维码
关注安居在渥京
公众号ID:安居在渥京
