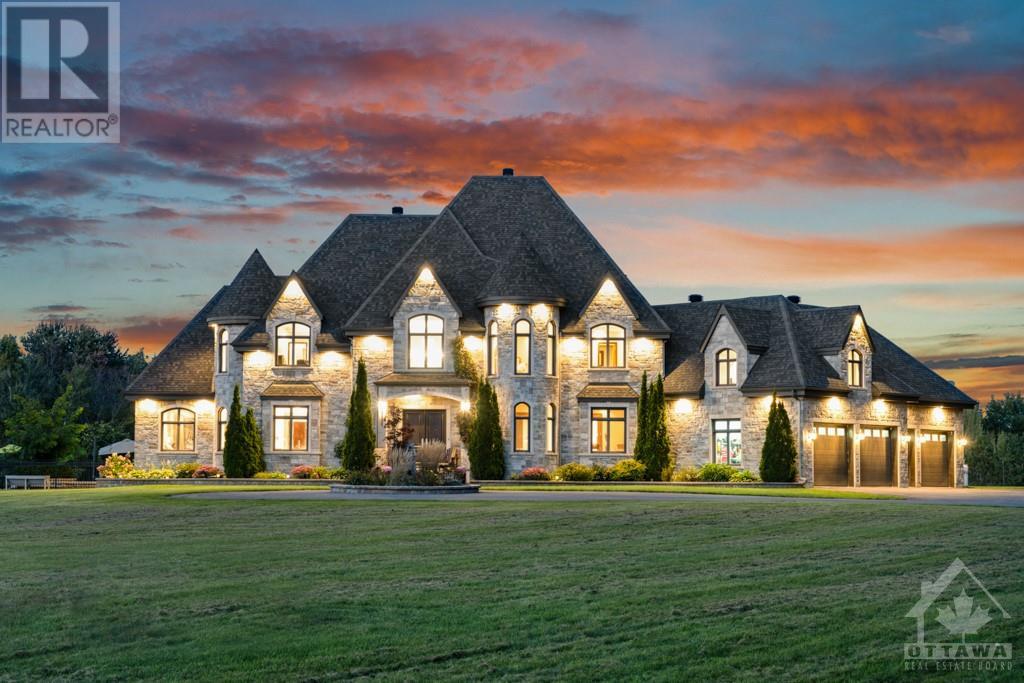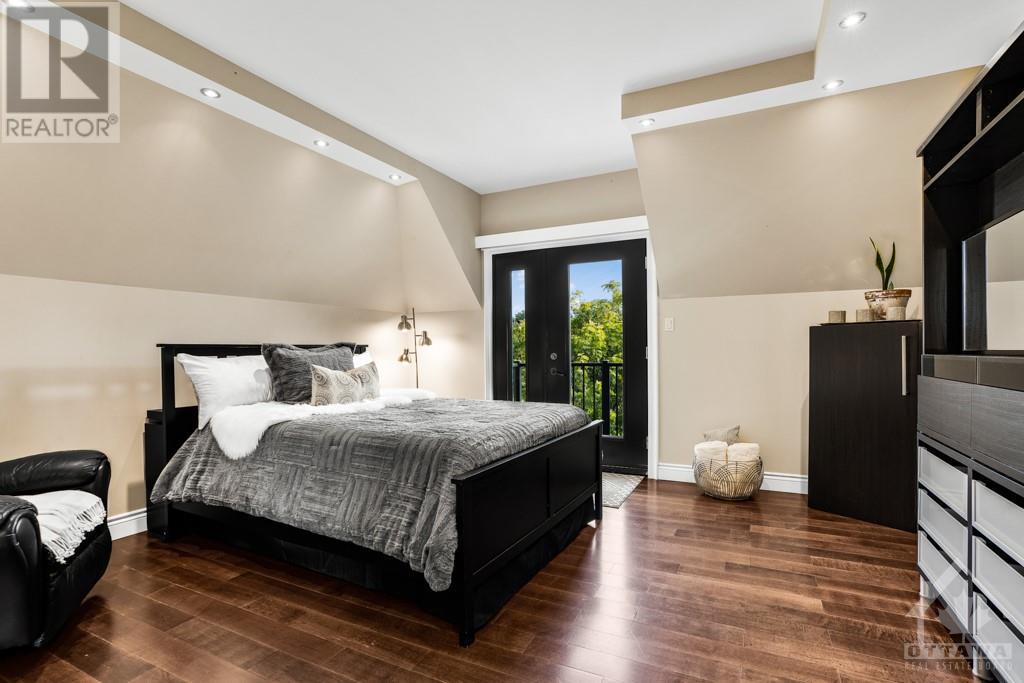





























MLS®: 1382370
上市天数: 185天
产权: Freehold
类型: Residential House , Detached
社区: CHAMPLAIN
卧室: 5+
洗手间: 4
停车位: 40
建筑日期: 2012
经纪公司: RE/MAX HALLMARK REALTY GROUP|RE/MAX HALLMARK REALTY GROUP|
价格:$ 2,695,000
预约看房 64































MLS®: 1382370
上市天数: 185天
产权: Freehold
类型: Residential House , Detached
社区: CHAMPLAIN
卧室: 5+
洗手间: 4
停车位: 40
建筑日期: 2012
价格:$ 2,695,000
预约看房 64



丁剑来自山东,始终如一用山东人特有的忠诚和热情服务每一位客户,努力做渥太华最忠诚的地产经纪。

613-986-8608
[email protected]
Dingjian817

丁剑来自山东,始终如一用山东人特有的忠诚和热情服务每一位客户,努力做渥太华最忠诚的地产经纪。

613-986-8608
[email protected]
Dingjian817
| General Description | |
|---|---|
| MLS® | 1382370 |
| Lot Size | 13.89 ac |
| Zoning Description | Residential |
| Interior Features | |
|---|---|
| Construction Style | Detached |
| Total Stories | 2 |
| Total Bedrooms | 5 |
| Total Bathrooms | 4 |
| Full Bathrooms | 3 |
| Half Bathrooms | 1 |
| Basement Type | Full (Partially finished) |
| Basement Development | Partially finished |
| Included Appliances | Refrigerator, Oven - Built-In, Cooktop, Dishwasher, Dryer, Microwave, Washer, Blinds |
| Rooms | ||
|---|---|---|
| Mud room | Main level | 11'4" x 10'8" |
| 5pc Ensuite bath | Main level | 19'2" x 15'3" |
| Other | Main level | 16'2" x 14'6" |
| Kitchen | Main level | 17'7" x 13'0" |
| Primary Bedroom | Main level | 22'2" x 17'2" |
| Partial bathroom | Main level | 6'0" x 5'8" |
| Dining room | Main level | 17'7" x 11'6" |
| Games room | Main level | 21'9" x 15'1" |
| Living room/Fireplace | Main level | 29'5" x 21'3" |
| Foyer | Main level | 22'6" x 17'1" |
| Utility room | Basement | 27'5" x 15'7" |
| Storage | Basement | 36'3" x 27'10" |
| Recreation room | Basement | 39'6" x 29'5" |
| 4pc Ensuite bath | Second level | 8'0" x 8'0" |
| Bedroom | Second level | 19'1" x 13'4" |
| Bedroom | Second level | 14'1" x 13'10" |
| Bedroom | Second level | 20'9" x 19'0" |
| 4pc Ensuite bath | Second level | 10'2" x 4'1" |
| Bedroom | Second level | 31'0" x 22'1" |
| Exterior/Construction | |
|---|---|
| Constuction Date | 2012 |
| Exterior Finish | Stone |
| Foundation Type | Poured Concrete |
| Utility Information | |
|---|---|
| Heating Type | Forced air, Radiant heat |
| Heating Fuel | Propane |
| Cooling Type | Central air conditioning |
| Water Supply | Drilled Well, Well |
| Sewer Type | Septic System |
| Total Fireplace | 2 |
Dare to dream & spoil yourself and your Family by Owning the most exquisite estate in the area. No matter the time of day, no matter the season, you will be amazed every time you drive up your long paved laneway through the forest that opens up to a fairytale like domain. With 4700 square feet of living space and a total of 7800 total including the basement, it's enough to satisfy your every need for space. The all glass staircase leading to the 2nd story mezzanine will leave you speechless. Walk into the Living room with its 18 feet high ceiling, gas fireplace and the floor to ceiling windows overlooking the backyard, appreciate the bright natural light that floods this room every morning. The Main floor Master's quarters with the oversized Walk-in and En-suite as garden doors bring you straight to the covered Spa and gorgeous inground pool Area. Located minutes from Vankleek Hill, halfway between Montreal and Ottawa, its the perfect destination for your New Life Style. (id:19004)
This REALTOR.ca listing content is owned and licensed by REALTOR® members of The Canadian Real Estate Association.
安居在渥京
长按二维码
关注安居在渥京
公众号ID:安居在渥京

安居在渥京
长按二维码
关注安居在渥京
公众号ID:安居在渥京
