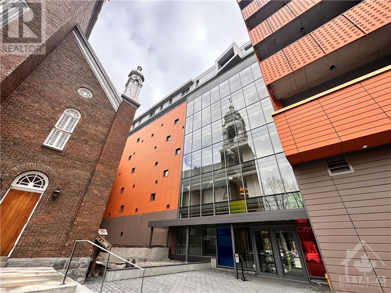
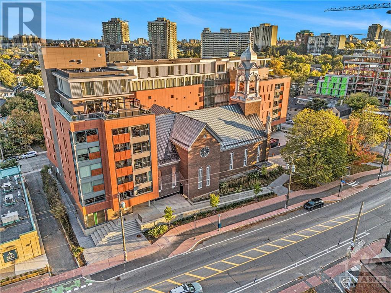
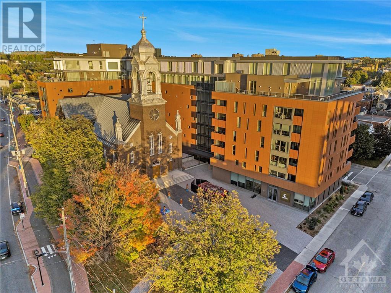
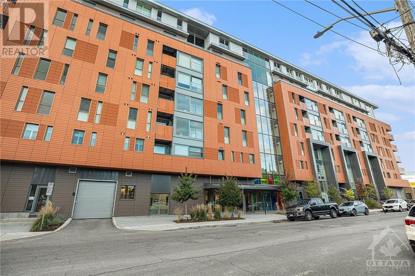
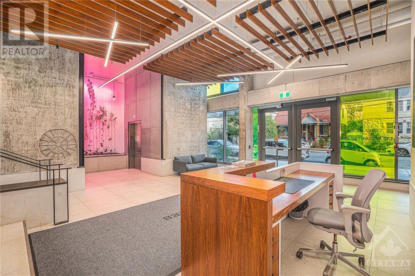
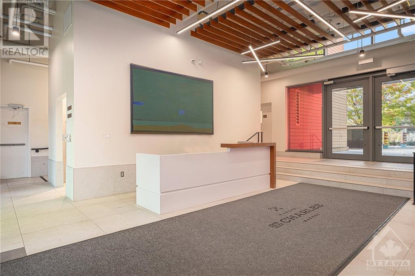
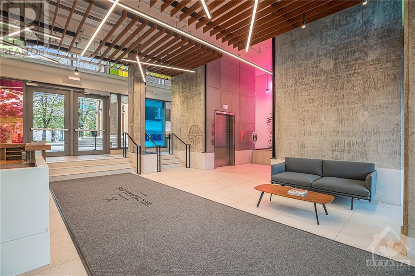
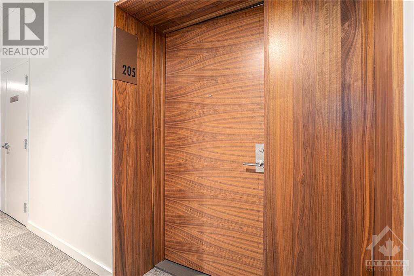
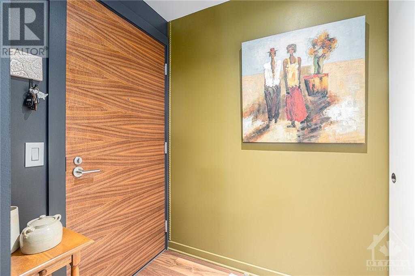
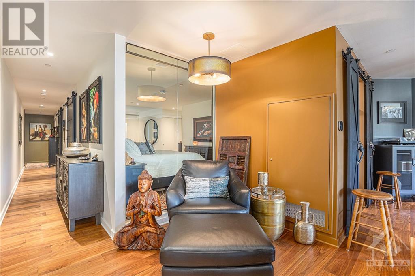
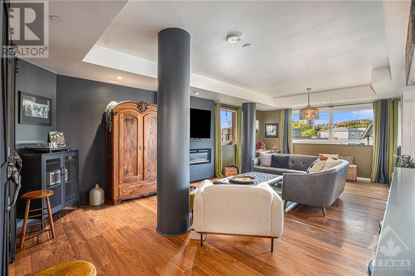
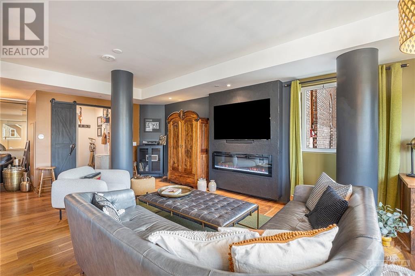
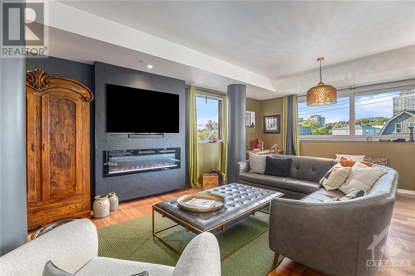
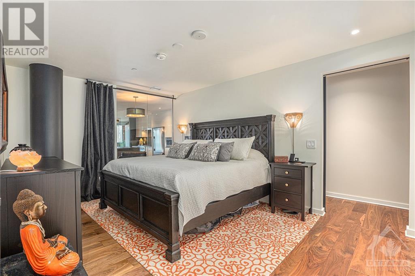
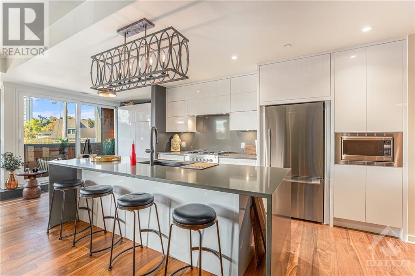
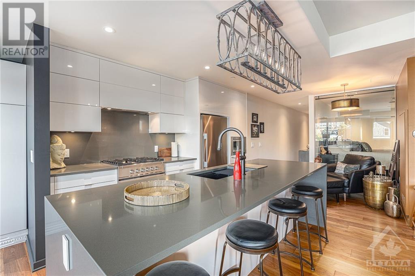
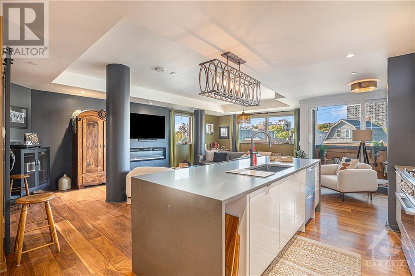
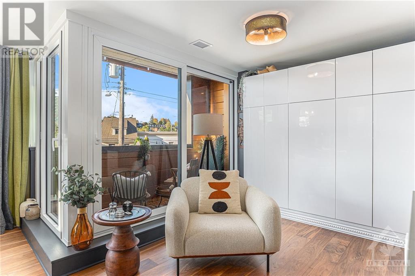
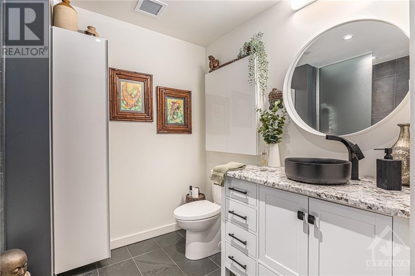
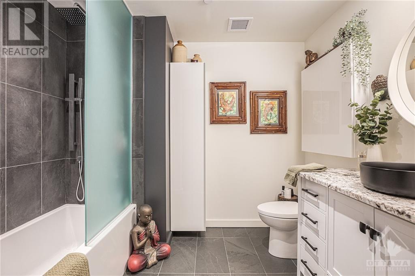
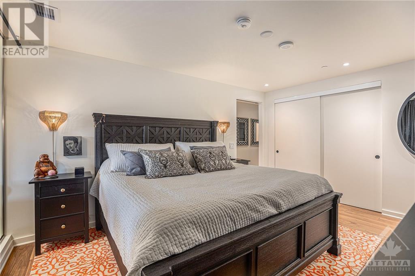
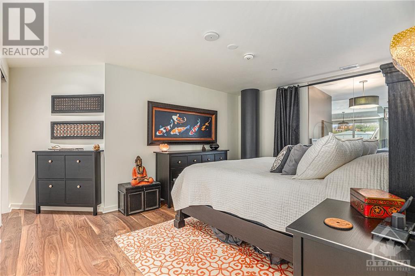
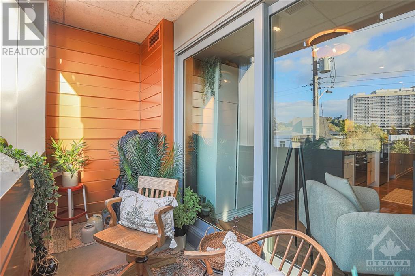
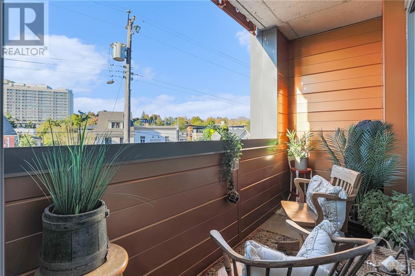
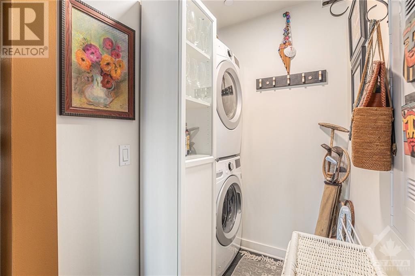
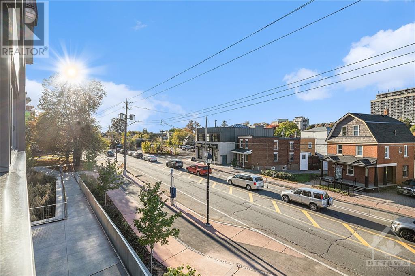
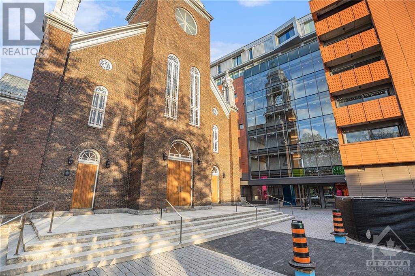
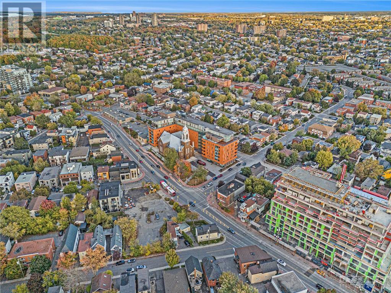
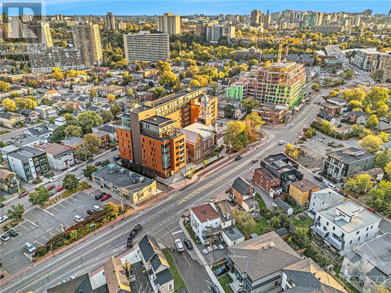
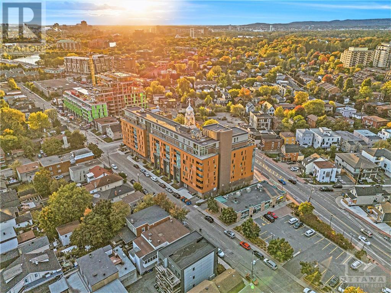
MLS®: 1381942
上市天数: 48天
产权: Condominium/Strata
类型: TM[1276]S364 Apartment
社区: Beechwood Village
卧室: 1+
洗手间: 1
停车位: 1
建筑日期: 2021
经纪公司: ENGEL & VOLKERS OTTAWA
价格:$ 599,900
预约看房 22































MLS®: 1381942
上市天数: 48天
产权: Condominium/Strata
类型: TM[1276]S364 Apartment
社区: Beechwood Village
卧室: 1+
洗手间: 1
停车位: 1
建筑日期: 2021
价格:$ 599,900
预约看房 22



丁剑来自山东,始终如一用山东人特有的忠诚和热情服务每一位客户,努力做渥太华最忠诚的地产经纪。

613-986-8608
[email protected]
Dingjian817

丁剑来自山东,始终如一用山东人特有的忠诚和热情服务每一位客户,努力做渥太华最忠诚的地产经纪。

613-986-8608
[email protected]
Dingjian817
| General Description | |
|---|---|
| MLS® | 1381942 |
| Lot Size | |
| Zoning Description | TM[1276]S364 |
| Interior Features | |
|---|---|
| Construction Style | |
| Total Stories | 1 |
| Total Bedrooms | 1 |
| Total Bathrooms | 1 |
| Full Bathrooms | 1 |
| Half Bathrooms | |
| Basement Type | None (Not Applicable) |
| Basement Development | Not Applicable |
| Included Appliances | Refrigerator, Dishwasher, Dryer, Hood Fan, Microwave, Stove, Washer |
| Rooms | ||
|---|---|---|
| Kitchen | Main level | 18'4" x 8'6" |
| Bedroom | Main level | 15'4" x 14'6" |
| Laundry room | Main level | 6'1" x 5'6" |
| 4pc Bathroom | Main level | 9'0" x 6'10" |
| Other | Main level | 11'8" x 4'10" |
| Foyer | Main level | 32'8" x 6'0" |
| Living room/Dining room | Main level | 31'8" x 22'9" |
| Exterior/Construction | |
|---|---|
| Constuction Date | 2021 |
| Exterior Finish | Other |
| Foundation Type | Poured Concrete |
| Utility Information | |
|---|---|
| Heating Type | Heat Pump |
| Heating Fuel | Natural gas |
| Cooling Type | Central air conditioning |
| Water Supply | Municipal water |
| Sewer Type | Municipal sewage system |
| Total Fireplace | 1 |
Extremely unique designer inspired! Prepare to be impressed when viewing this oversized condo at St Charles Market w parking. Customized end to end this beautiful condo includes large washroom w heated floors, custom storage, upgraded fixtures, vanity trimmed in granite, large primary bedroom w triple closets, glass partition wall, generous living space, gorgeous eat in kitchen w waterfall island, high end appliances, large pantry, expansive open concept space includes windows galore, custom fireplace and a beautiful balcony with room to move. This attractive unit represents the perfect marriage of premium location, countless designer inspired elements, and proximity to amenities that push this condo to top of list. At 1204 sq ft with a 63 sq ft balcony it is exceedingly spacious with extensive upgrades incl custom walnut plank flooring, custom doors, fixtures, built in cabinetry, window coverings, designer paint, gallery fireplace +. Absolute perfection & a walkable lifestyle choice! (id:19004)
This REALTOR.ca listing content is owned and licensed by REALTOR® members of The Canadian Real Estate Association.
安居在渥京
长按二维码
关注安居在渥京
公众号ID:安居在渥京

安居在渥京
长按二维码
关注安居在渥京
公众号ID:安居在渥京
