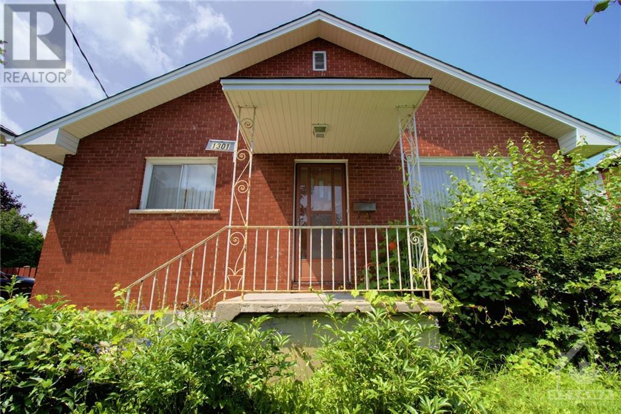
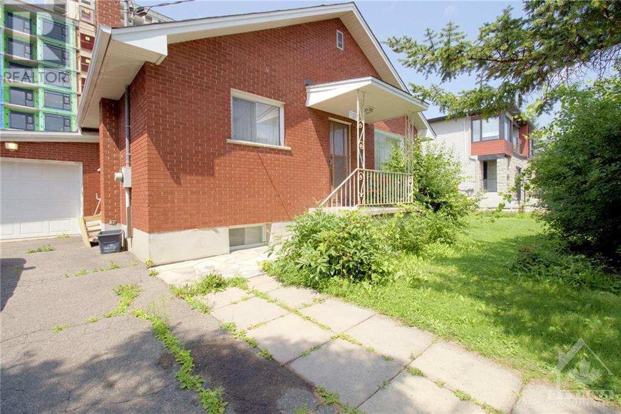
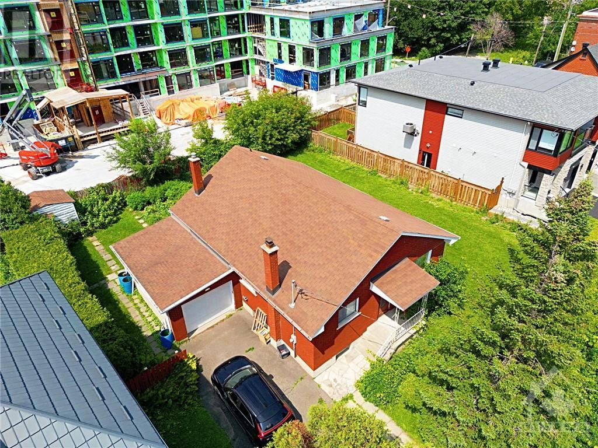
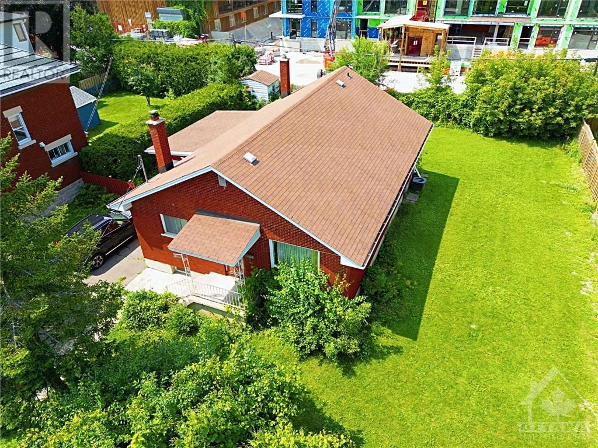
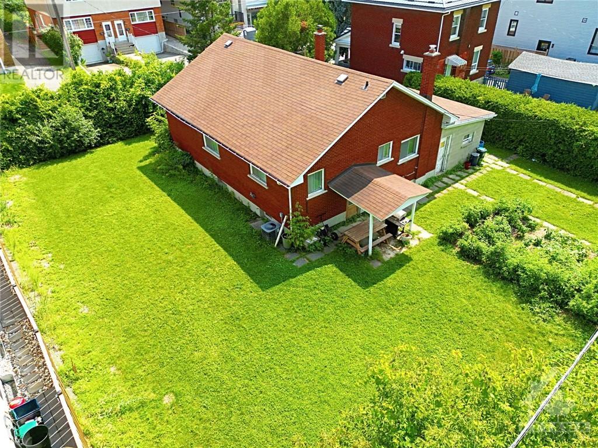
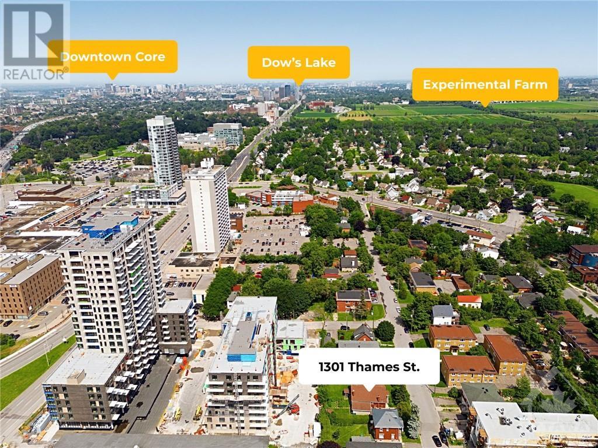
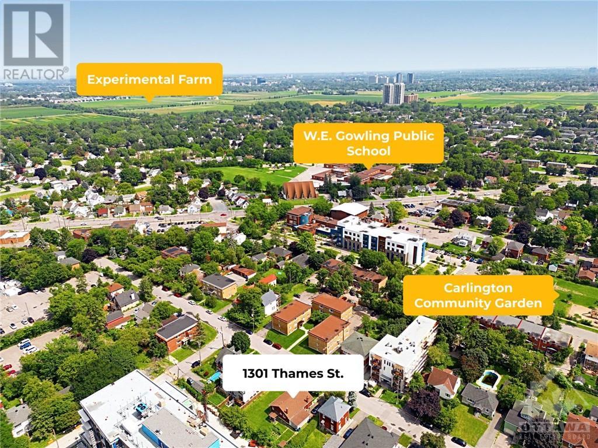
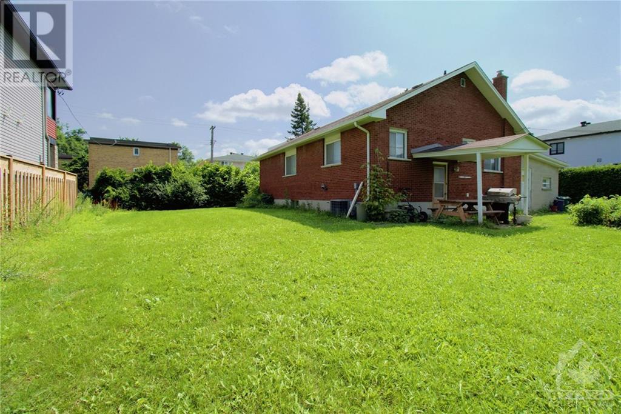
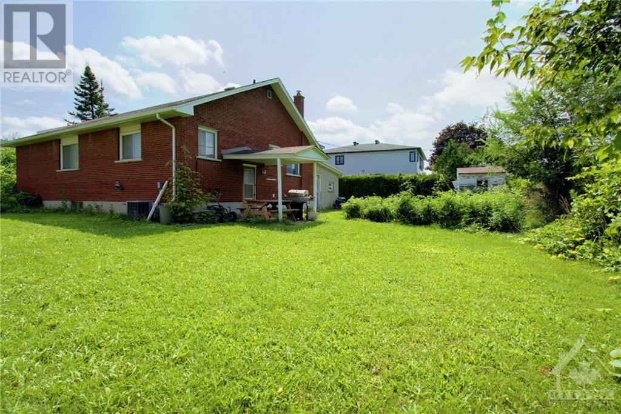
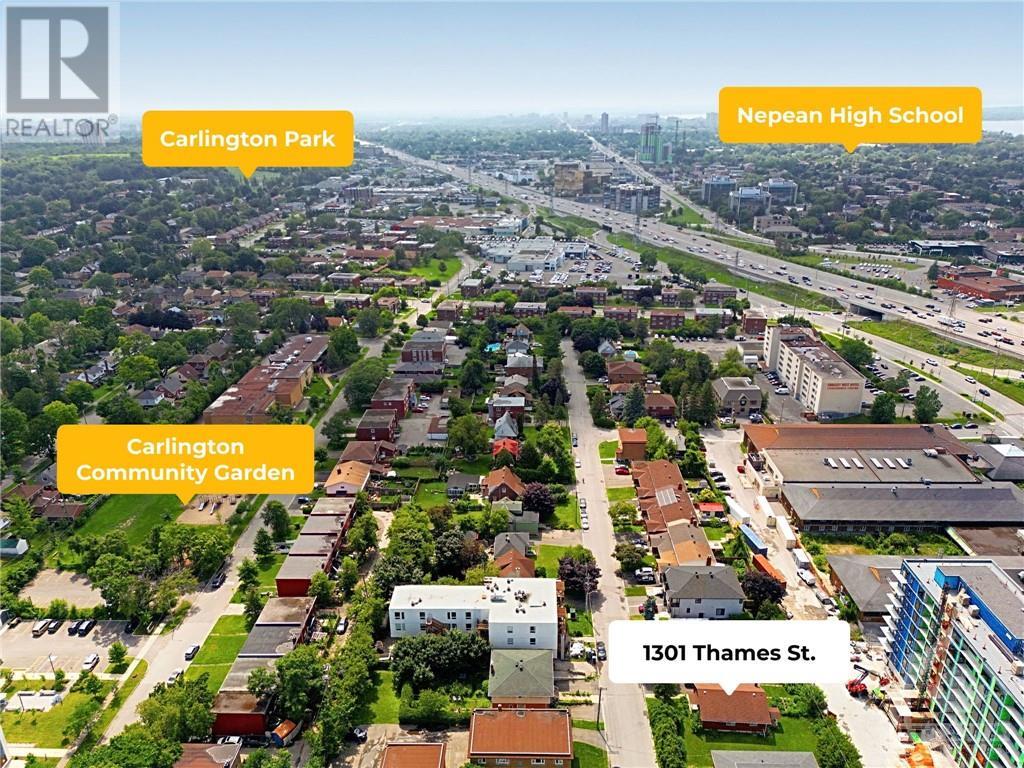
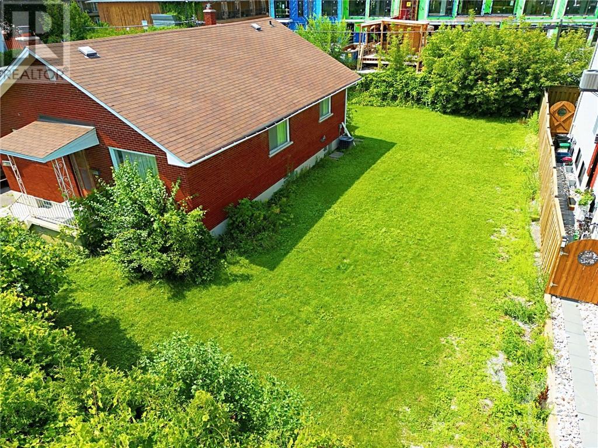
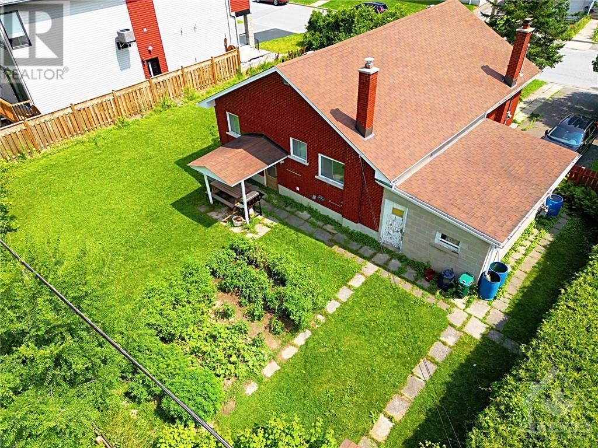
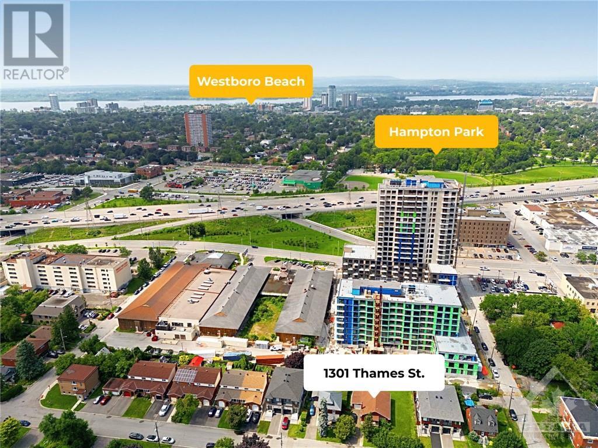
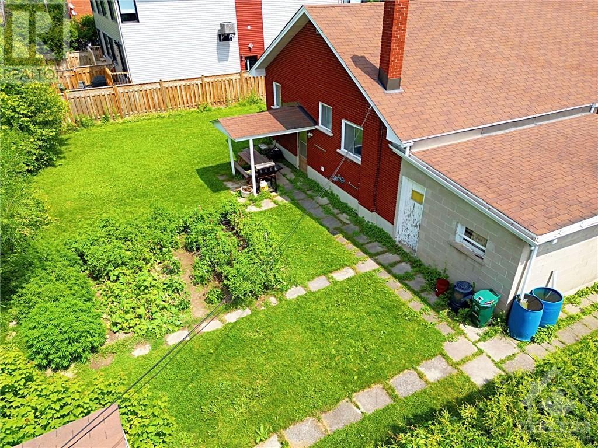
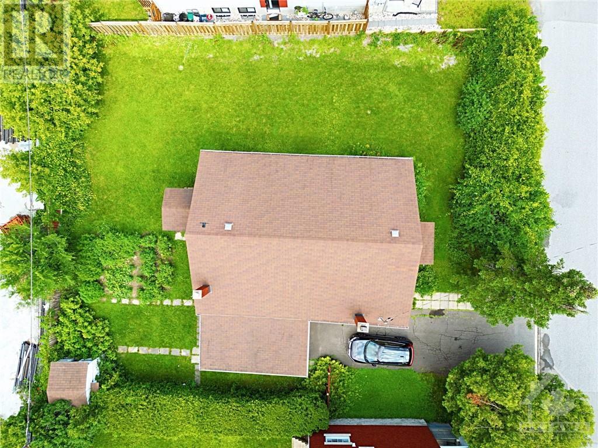
MLS®: 1381582
上市天数: 48天
产权:
类型: R2G
社区: Carlington
卧室: +
洗手间:
停车位:
建筑日期:
经纪公司: ROYAL LEPAGE TEAM REALTY
价格:$ 929,000
预约看房 24
















MLS®: 1381582
上市天数: 48天
产权:
类型: R2G
社区: Carlington
卧室: +
洗手间:
停车位:
建筑日期:
价格:$ 929,000
预约看房 24



丁剑来自山东,始终如一用山东人特有的忠诚和热情服务每一位客户,努力做渥太华最忠诚的地产经纪。

613-986-8608
[email protected]
Dingjian817

丁剑来自山东,始终如一用山东人特有的忠诚和热情服务每一位客户,努力做渥太华最忠诚的地产经纪。

613-986-8608
[email protected]
Dingjian817
| General Description | |
|---|---|
| MLS® | 1381582 |
| Lot Size | 0.2 ac |
| Zoning Description | R2G |
| Interior Features | |
|---|---|
| Construction Style | |
| Total Stories | |
| Total Bedrooms | |
| Total Bathrooms | |
| Full Bathrooms | 0 |
| Half Bathrooms | |
| Basement Type | Unknown (Not Applicable) |
| Basement Development | Not Applicable |
| Included Appliances | |
| Rooms |
|---|
| Exterior/Construction | |
|---|---|
| Constuction Date | |
| Exterior Finish | |
| Foundation Type | |
| Utility Information | |
|---|---|
| Heating Type | |
| Heating Fuel | |
| Cooling Type | |
| Water Supply | Municipal water |
| Sewer Type | Municipal sewage system |
| Total Fireplace | |
Welcome to this charming all brick bungalow on a quiet street centrally located in Carlington. Close to area parks, Experimental Farm pathways, Civic Hospital & minutes to nearby Westboro & Wellington villages. Nestled on a 87.78' x 100' premium lot, this perfect starter home is ready to make it your own! A tiled entry leads to the spacious living Room/dining room. Eat in kitchen. 3 good sized bedrooms and a 4 piece bath complete this level. Convenient back entrance with direct access to finished basement featuring a large rec room with a wood stove, laundry, kitchenette & storage. Expansive rear yard with gardens. Single attached garage. Also listed as a building lot. Zoned R2G. Permitted uses within this zone include detached dwellings, duplex dwellings, linked-detached dwellings, secondary dwelling units, and semi-detached dwellings. Since Bill 23, all serviced lots in the City are permitted 2 secondary dwelling units in addition to the principal dwelling unit. (id:19004)
This REALTOR.ca listing content is owned and licensed by REALTOR® members of The Canadian Real Estate Association.
安居在渥京
长按二维码
关注安居在渥京
公众号ID:安居在渥京

安居在渥京
长按二维码
关注安居在渥京
公众号ID:安居在渥京
