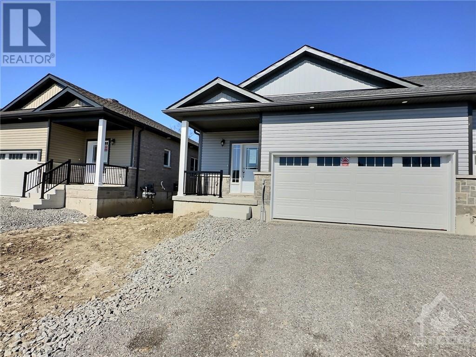
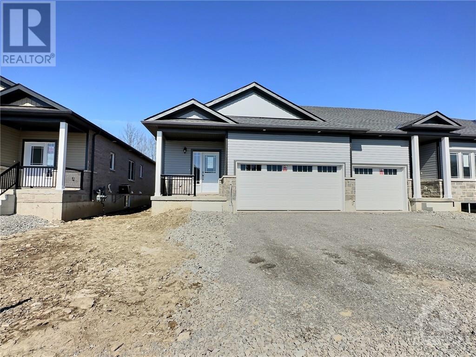
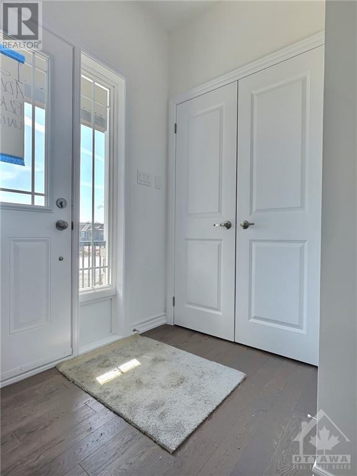
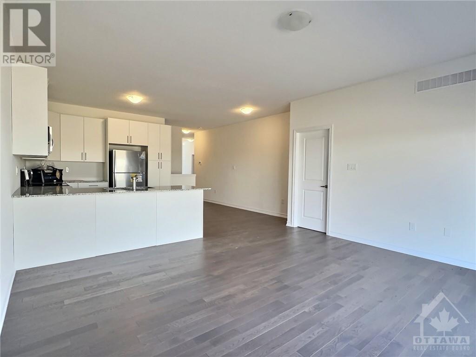
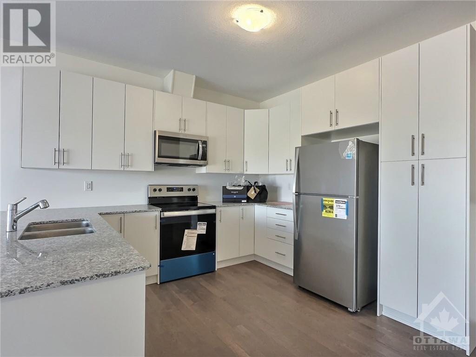
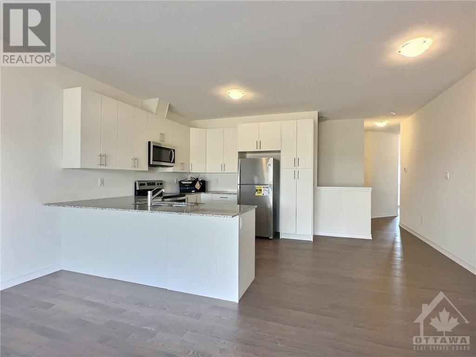
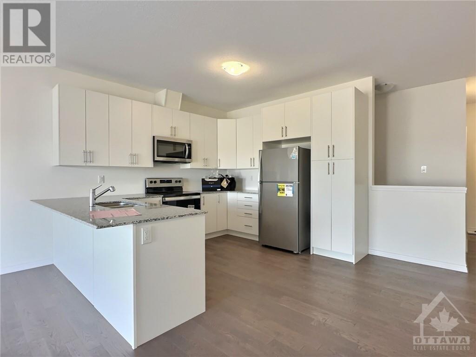
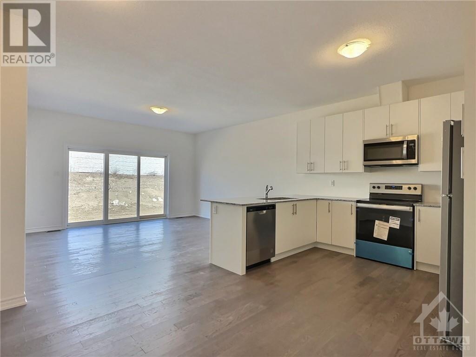
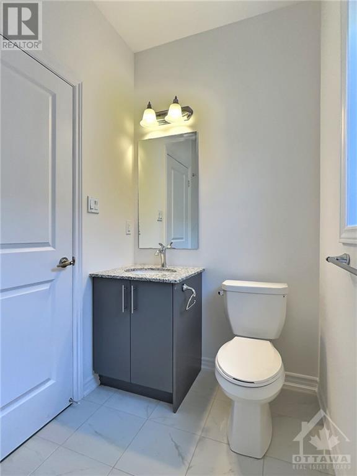
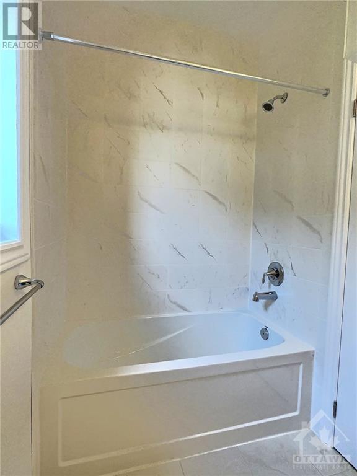
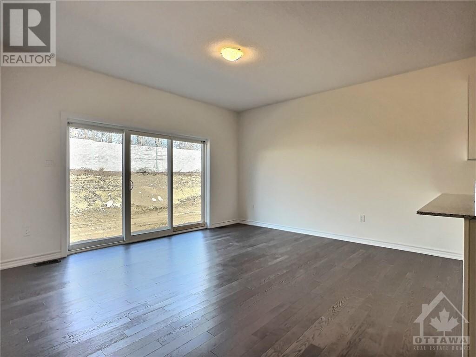
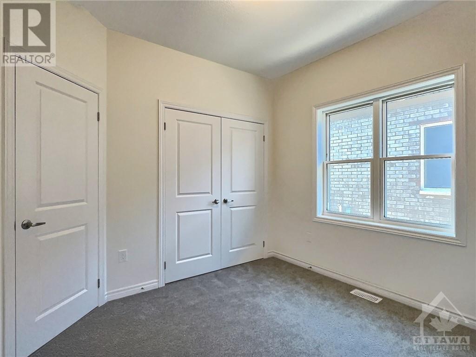
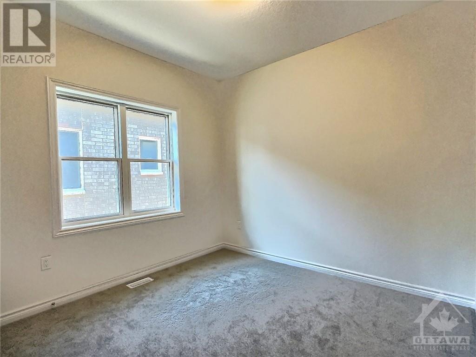
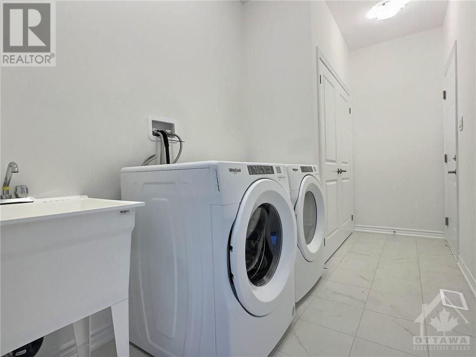
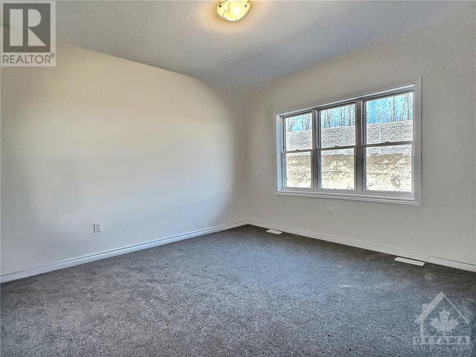
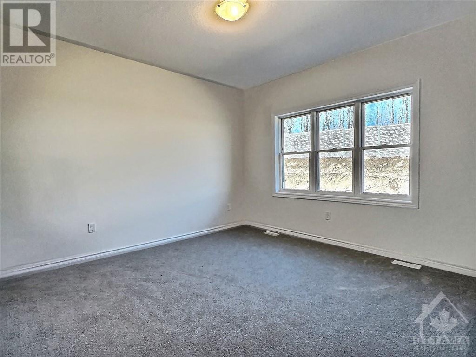
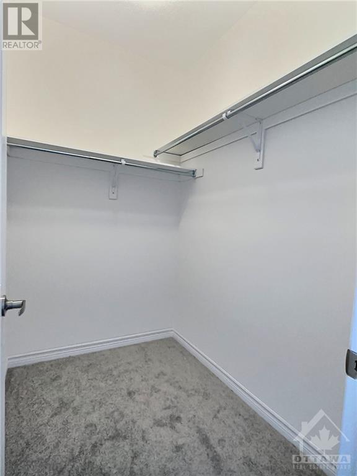
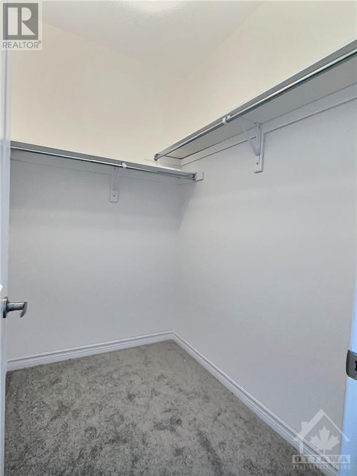
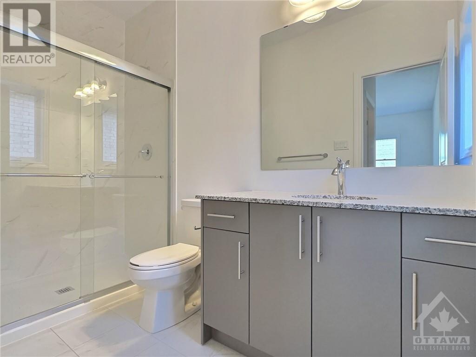
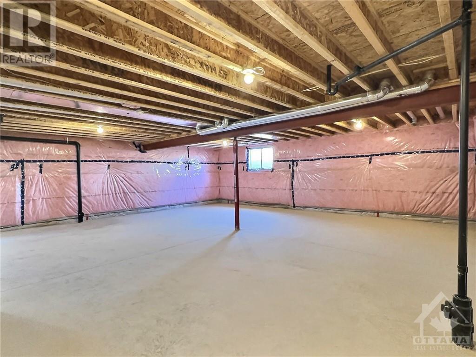
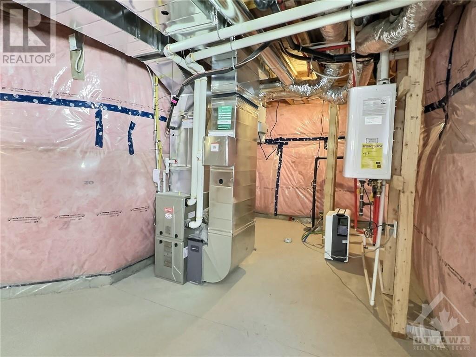
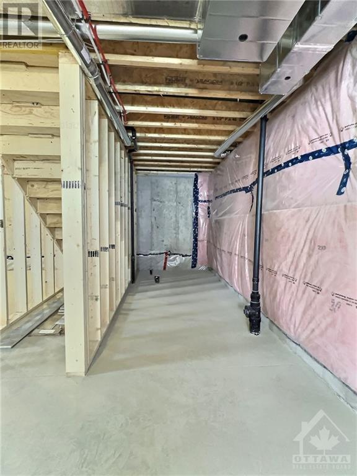
MLS®: 1381153
上市天数: 48天
产权: Freehold
类型: Residential Row / Townhouse
社区: Brock Woods
卧室: 2+
洗手间: 2
停车位: 2
建筑日期: 2024
经纪公司: RE/MAX AFFILIATES REALTY LTD.
价格:$ 514,900
预约看房 40























MLS®: 1381153
上市天数: 48天
产权: Freehold
类型: Residential Row / Townhouse
社区: Brock Woods
卧室: 2+
洗手间: 2
停车位: 2
建筑日期: 2024
价格:$ 514,900
预约看房 40



丁剑来自山东,始终如一用山东人特有的忠诚和热情服务每一位客户,努力做渥太华最忠诚的地产经纪。

613-986-8608
[email protected]
Dingjian817

丁剑来自山东,始终如一用山东人特有的忠诚和热情服务每一位客户,努力做渥太华最忠诚的地产经纪。

613-986-8608
[email protected]
Dingjian817
| General Description | |
|---|---|
| MLS® | 1381153 |
| Lot Size | 0 ft X 0 ft |
| Zoning Description | Residential |
| Interior Features | |
|---|---|
| Construction Style | |
| Total Stories | 1 |
| Total Bedrooms | 2 |
| Total Bathrooms | 2 |
| Full Bathrooms | 2 |
| Half Bathrooms | |
| Basement Type | Full (Unfinished) |
| Basement Development | Unfinished |
| Included Appliances | Refrigerator, Dishwasher, Dryer, Hood Fan, Stove, Washer |
| Rooms | ||
|---|---|---|
| 4pc Bathroom | Main level | 4'11" x 7'8" |
| 3pc Ensuite bath | Main level | 4'11" x 10'0" |
| Laundry room | Main level | 6'0" x 13'6" |
| Bedroom | Main level | 10'0" x 10'0" |
| Other | Main level | 4'11" x 6'9" |
| Primary Bedroom | Main level | 12'3" x 12'7" |
| Living room/Dining room | Main level | 13'0" x 15'0" |
| Kitchen | Main level | 17'3" x 12'1" |
| Exterior/Construction | |
|---|---|
| Constuction Date | 2024 |
| Exterior Finish | Stone, Siding |
| Foundation Type | Poured Concrete |
| Utility Information | |
|---|---|
| Heating Type | Forced air |
| Heating Fuel | Natural gas |
| Cooling Type | Central air conditioning, Air exchanger |
| Water Supply | Municipal water |
| Sewer Type | Municipal sewage system |
| Total Fireplace | |
Step inside to discover a space designed for comfort and style. The heart of the home awaits in the open-concept kitchen, dining, and living area, where natural light dances upon sleek granite countertops, offering the perfect backdrop for culinary creations and entertaining guests.Indulge in the luxury of relaxation within the master suite, complete with an ensuite bathroom and a spacious walk-in closet, providing a tranquil retreat after a long day. The second bedroom offers versatility, whether it's utilized as a guest room, home office, or personal sanctuary. Convenience meets practicality with a 2-car garage and main-level laundry facilities, making daily chores a breeze. Pictures and room measurement from model home. 7 Year Tarion Warranty. Occupancy May 2024! Property taxes, legal description, ARN & PIN to be determined on closing. (id:19004)
This REALTOR.ca listing content is owned and licensed by REALTOR® members of The Canadian Real Estate Association.
安居在渥京
长按二维码
关注安居在渥京
公众号ID:安居在渥京

安居在渥京
长按二维码
关注安居在渥京
公众号ID:安居在渥京
