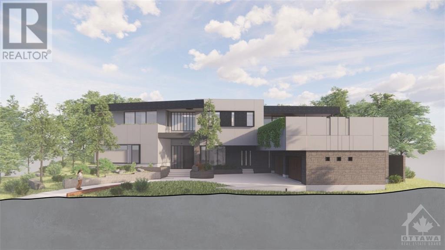
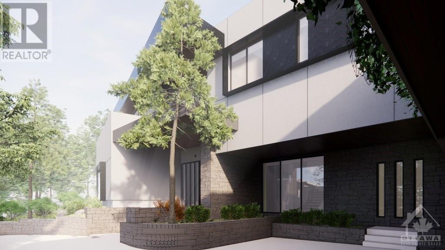
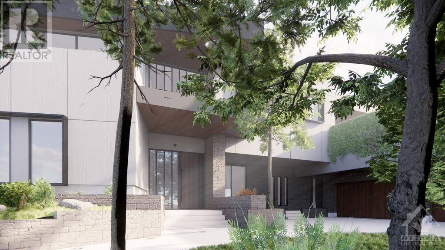
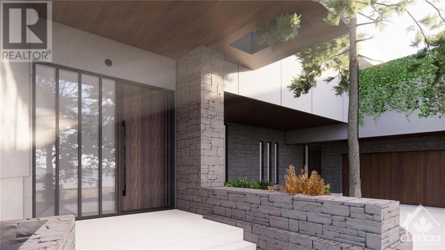
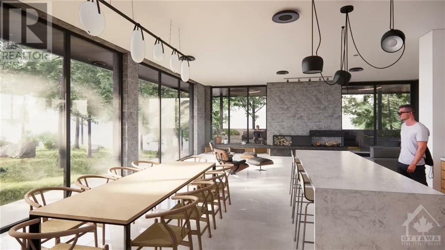
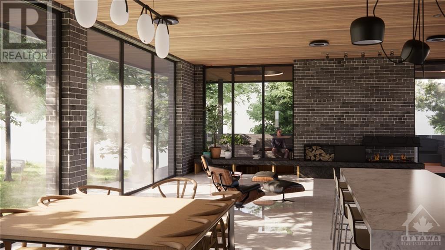
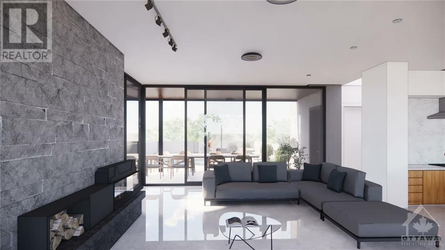
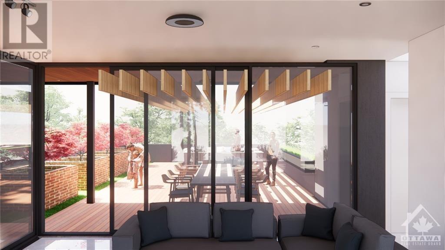
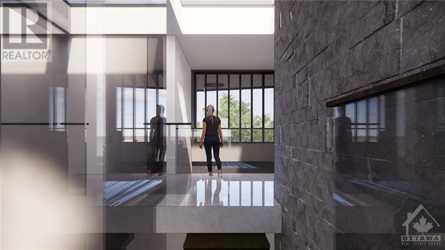
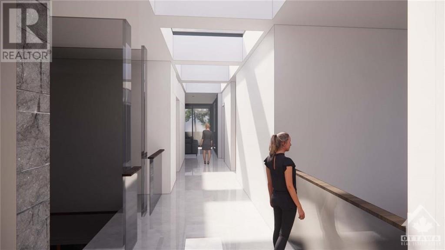
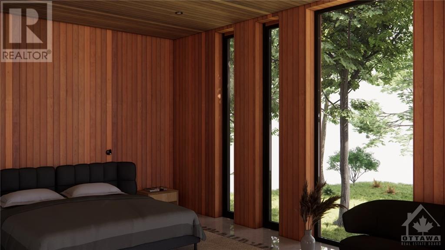
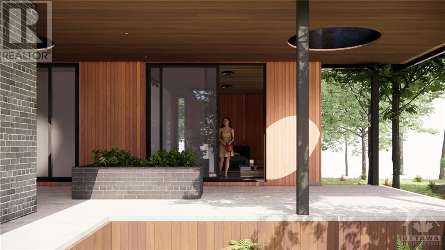
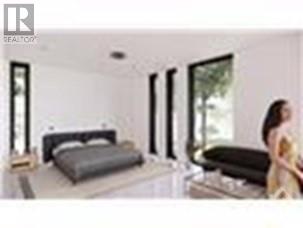
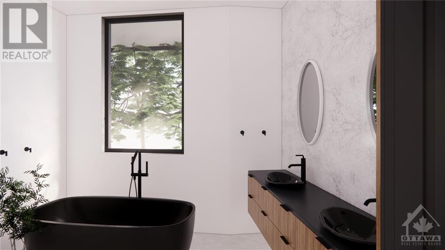
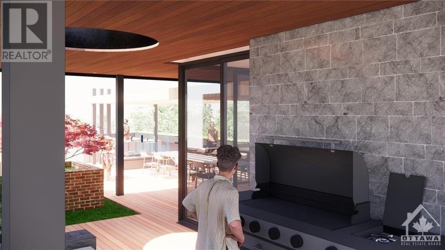
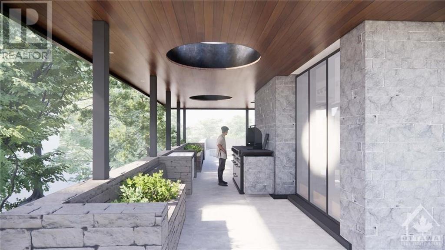
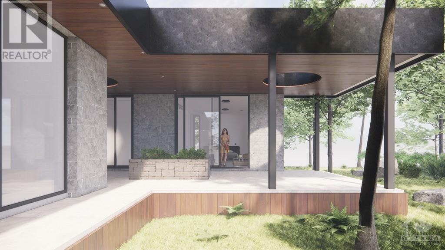
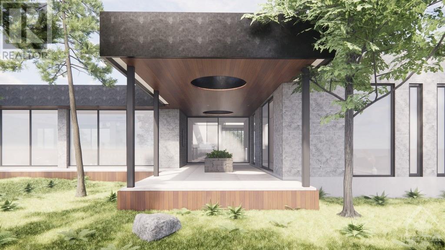
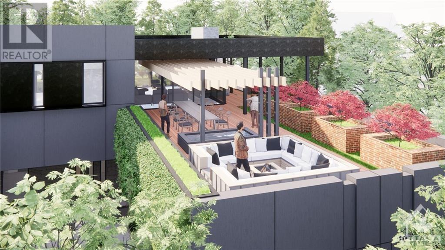
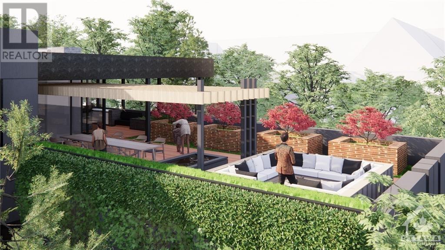
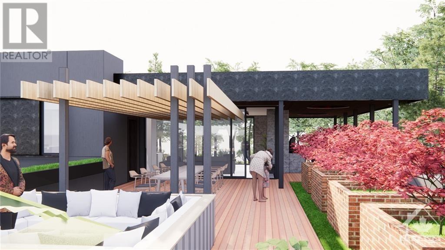
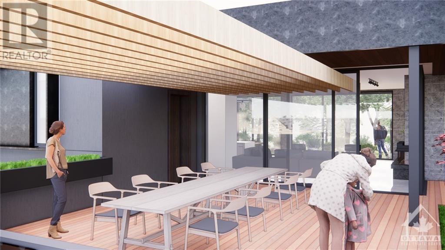
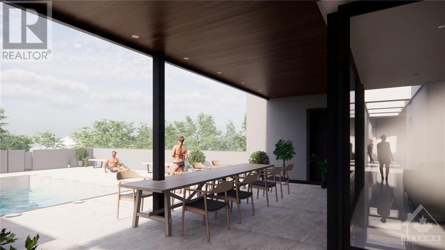
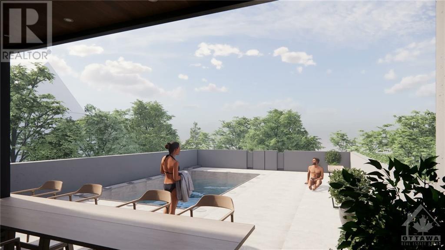
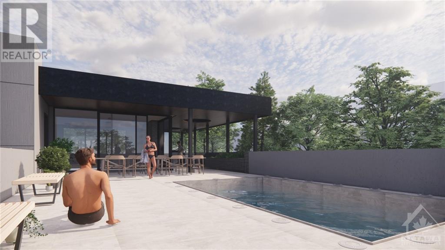
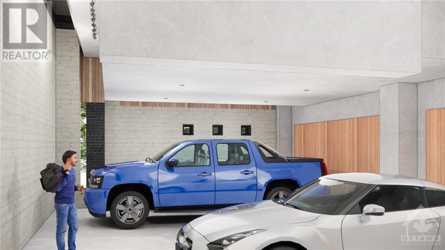
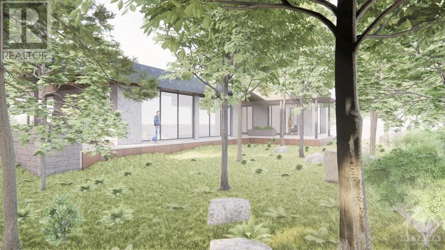
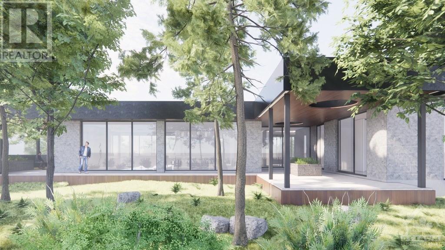
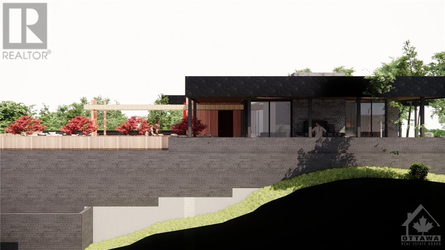
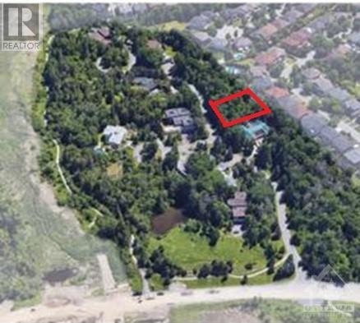
MLS®: 1380801
上市天数: 48天
产权: Condominium/Strata
类型: Residential House , Detached
社区: Kanata Lakes / Kanata Rockerie
卧室: 4+
洗手间: 6
停车位: 8
建筑日期: 2024
经纪公司: EXP REALTY
价格:$ 4,195,000
预约看房 23































MLS®: 1380801
上市天数: 48天
产权: Condominium/Strata
类型: Residential House , Detached
社区: Kanata Lakes / Kanata Rockerie
卧室: 4+
洗手间: 6
停车位: 8
建筑日期: 2024
价格:$ 4,195,000
预约看房 23



丁剑来自山东,始终如一用山东人特有的忠诚和热情服务每一位客户,努力做渥太华最忠诚的地产经纪。

613-986-8608
[email protected]
Dingjian817

丁剑来自山东,始终如一用山东人特有的忠诚和热情服务每一位客户,努力做渥太华最忠诚的地产经纪。

613-986-8608
[email protected]
Dingjian817
| General Description | |
|---|---|
| MLS® | 1380801 |
| Lot Size | |
| Zoning Description | Residential |
| Interior Features | |
|---|---|
| Construction Style | Detached |
| Total Stories | 2 |
| Total Bedrooms | 4 |
| Total Bathrooms | 6 |
| Full Bathrooms | 5 |
| Half Bathrooms | 1 |
| Basement Type | None (Not Applicable) |
| Basement Development | Not Applicable |
| Included Appliances | |
| Rooms | ||
|---|---|---|
| 3pc Bathroom | Main level | Measurements not available |
| Bedroom | Main level | 13'1" x 11'9" |
| 3pc Ensuite bath | Main level | Measurements not available |
| Other | Main level | Measurements not available |
| 3pc Ensuite bath | Main level | Measurements not available |
| Bedroom | Main level | 18'2" x 11'1" |
| Pantry | Main level | Measurements not available |
| 5pc Ensuite bath | Main level | Measurements not available |
| Other | Main level | Measurements not available |
| Primary Bedroom | Main level | 20'10" x 14'2" |
| Utility room | Lower level | Measurements not available |
| Foyer | Lower level | Measurements not available |
| Dining room | Main level | 18'11" x 10'3" |
| Living room | Main level | 28'7" x 19'9" |
| Storage | Lower level | Measurements not available |
| Other | Lower level | Measurements not available |
| 2pc Bathroom | Lower level | Measurements not available |
| Other | Lower level | Measurements not available |
| Recreation room | Lower level | 25'4" x 30'4" |
| Bedroom | Lower level | 11'9" x 11'6" |
| 3pc Ensuite bath | Lower level | Measurements not available |
| Laundry room | Main level | Measurements not available |
| Kitchen | Main level | 18'11" x 11'0" |
| Exterior/Construction | |
|---|---|
| Constuction Date | 2024 |
| Exterior Finish | Stone, Stucco |
| Foundation Type | Poured Concrete |
| Utility Information | |
|---|---|
| Heating Type | Forced air, Radiant heat |
| Heating Fuel | Natural gas |
| Cooling Type | Central air conditioning |
| Water Supply | Municipal water |
| Sewer Type | Municipal sewage system |
| Total Fireplace | 1 |
LUXURY LIVING AT ITS' FINEST!! In the prestigious neighbourhood of Kanata Rockeries where all homes are designed to reflect the distinct and existing ravine topography of the neighbourhood. This magnificent home being built on Lot 8, melds into the slope of the site and neighbouring trees allowing the home to complement the surrounding nature. By stacking the swimming pool and the garage, and strategically positioning the decks and green spaces to receive the most sunlight, the amount of excavation is reduced and the mesmerizing views of the surrounding scenery are maximized. This custom home respects the natural features of the property while also providing unique features such as Second floor suspended pool, Interior elevator and Second floor walk-out rear yard! Minutes from all that Kanata has to offer, this home is the perfect balance of city and nature. Close by are great schools, shopping, restaurants, golf, parks, Centrum, and the Kanata Hi Tech area. (id:19004)
This REALTOR.ca listing content is owned and licensed by REALTOR® members of The Canadian Real Estate Association.
安居在渥京
长按二维码
关注安居在渥京
公众号ID:安居在渥京

安居在渥京
长按二维码
关注安居在渥京
公众号ID:安居在渥京
