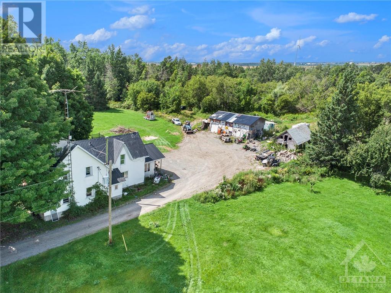
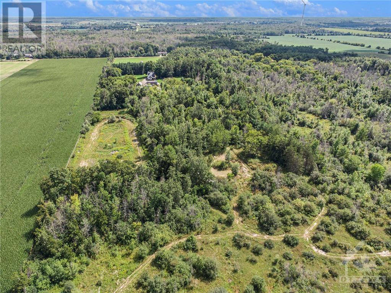
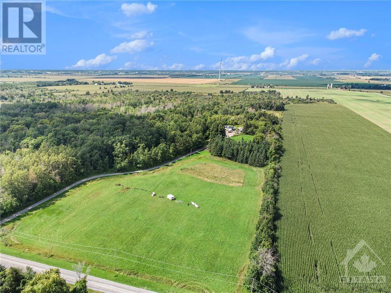
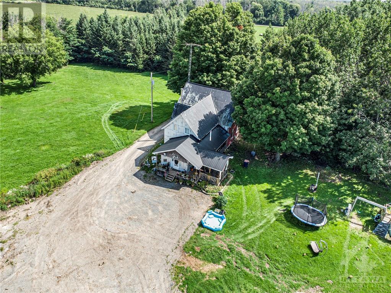
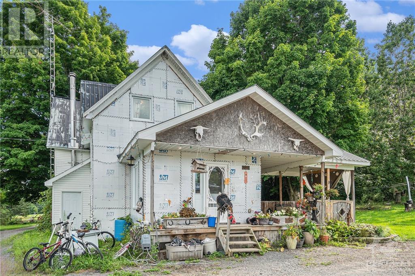
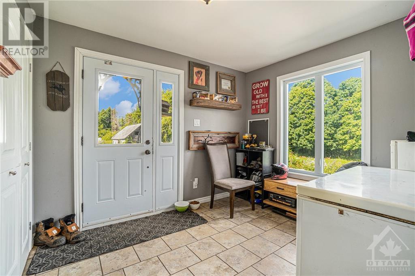
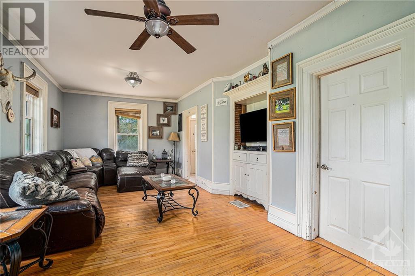
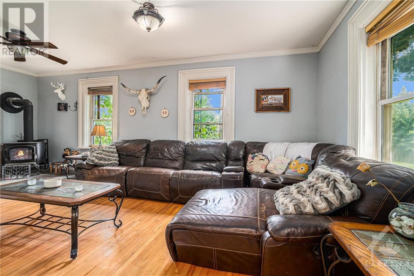
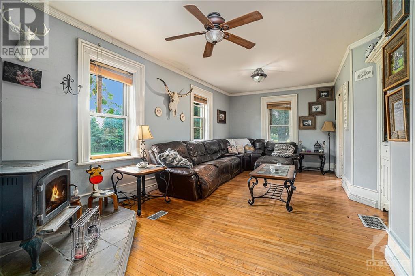
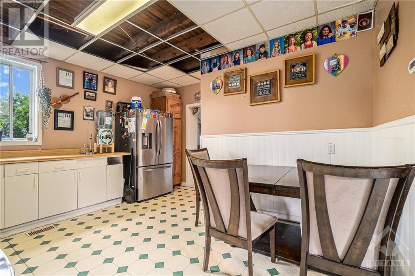
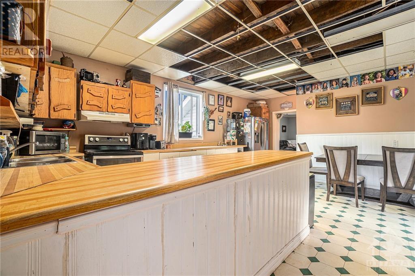
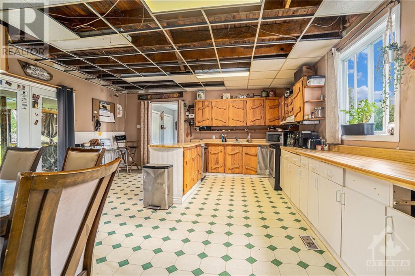
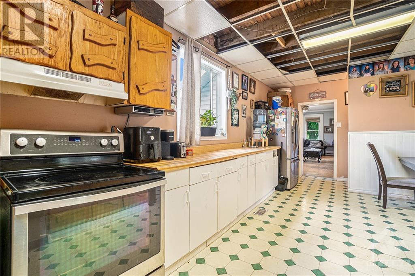
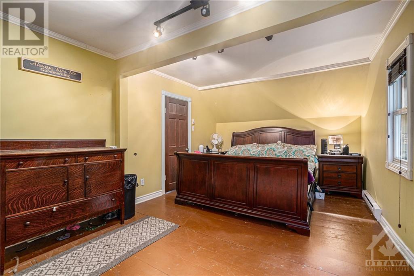
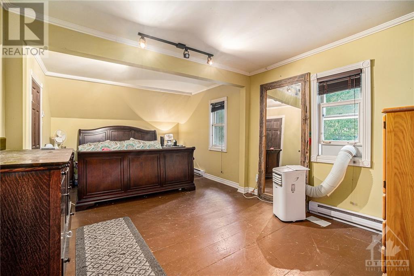
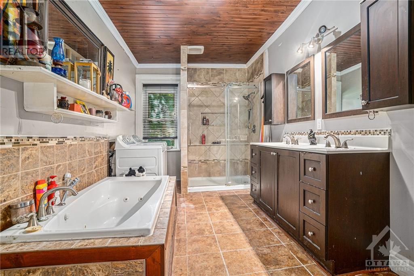
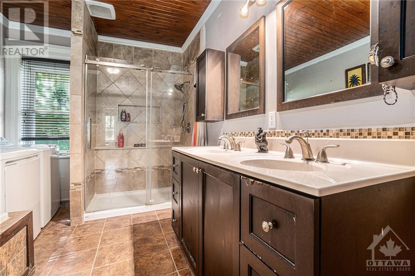
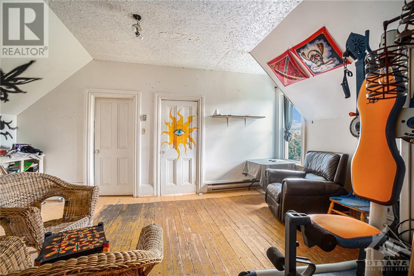
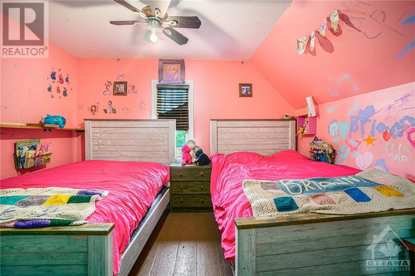
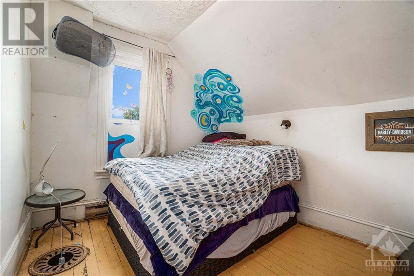
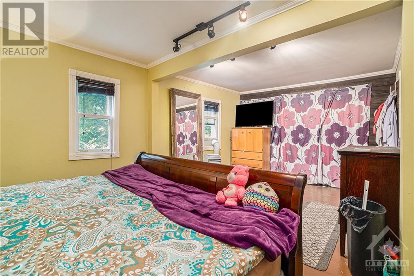
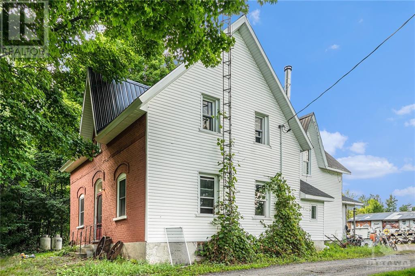
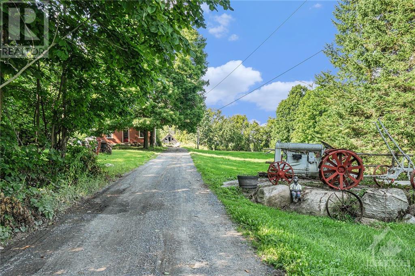
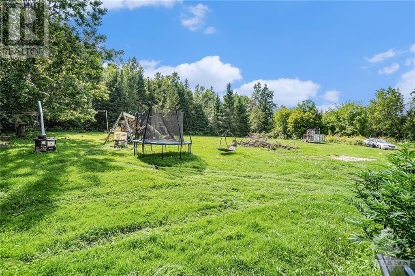
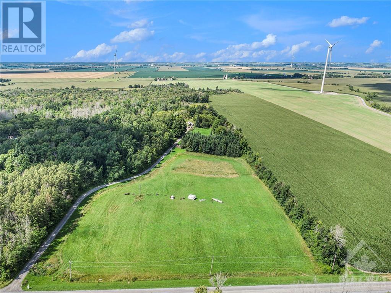
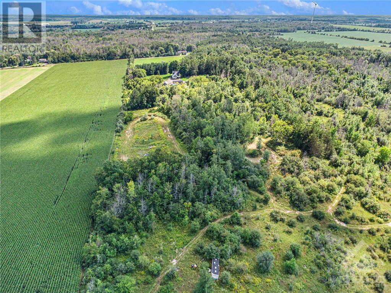
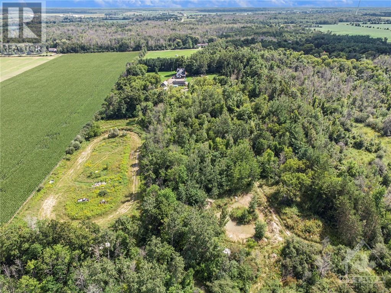
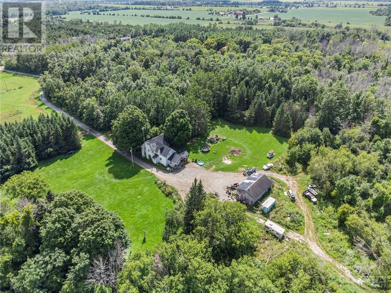
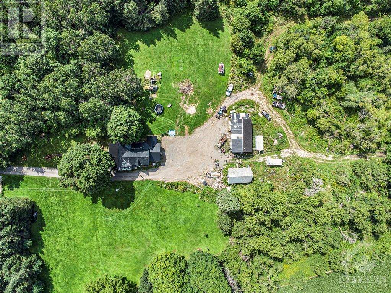
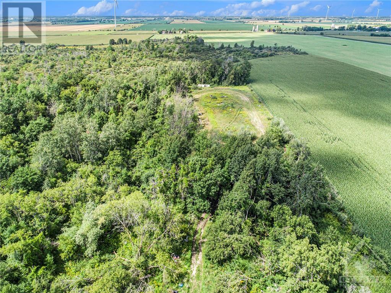
MLS®: 1381277
上市天数: 49天
产权: Freehold
类型: Rural/Res House , Detached
社区: Finch
卧室: 5+
洗手间: 1
停车位: 20
建筑日期: 1890
经纪公司: RE/MAX HALLMARK REALTY GROUP
价格:$ 499,900
预约看房 27































MLS®: 1381277
上市天数: 49天
产权: Freehold
类型: Rural/Res House , Detached
社区: Finch
卧室: 5+
洗手间: 1
停车位: 20
建筑日期: 1890
价格:$ 499,900
预约看房 27



丁剑来自山东,始终如一用山东人特有的忠诚和热情服务每一位客户,努力做渥太华最忠诚的地产经纪。

613-986-8608
[email protected]
Dingjian817

丁剑来自山东,始终如一用山东人特有的忠诚和热情服务每一位客户,努力做渥太华最忠诚的地产经纪。

613-986-8608
[email protected]
Dingjian817
| General Description | |
|---|---|
| MLS® | 1381277 |
| Lot Size | 38.3 ac |
| Zoning Description | Rural/Res |
| Interior Features | |
|---|---|
| Construction Style | Detached |
| Total Stories | 2 |
| Total Bedrooms | 5 |
| Total Bathrooms | 1 |
| Full Bathrooms | 1 |
| Half Bathrooms | |
| Basement Type | Unknown (Unfinished) |
| Basement Development | Unfinished |
| Included Appliances | |
| Rooms | ||
|---|---|---|
| Mud room | Main level | 10'5" x 9'3" |
| 5pc Bathroom | Main level | 17'10" x 11'1" |
| Laundry room | Main level | 17'10" x 11'1" |
| Bedroom | Main level | 12'3" x 11'3" |
| Living room | Main level | 13'6" x 23'2" |
| Eating area | Main level | 17'1" x 18'8" |
| Kitchen | Main level | 9'5" x 9'0" |
| Den | Second level | 16'9" x 12'0" |
| Other | Second level | Measurements not available |
| Bedroom | Second level | 12'5" x 9'10" |
| Bedroom | Second level | 9'3" x 9'2" |
| Bedroom | Second level | 9'10" x 9'10" |
| Primary Bedroom | Second level | 21'9" x 11'10" |
| Exterior/Construction | |
|---|---|
| Constuction Date | 1890 |
| Exterior Finish | Brick, Vinyl |
| Foundation Type | Stone |
| Utility Information | |
|---|---|
| Heating Type | Forced air |
| Heating Fuel | Propane |
| Cooling Type | Unknown |
| Water Supply | Drilled Well |
| Sewer Type | Septic System |
| Total Fireplace | 1 |
Country living at its finest with this 5 bedroom home sitting on over 38 acres. Whatever the dream. Be it a hobby farm, a spot for ripping around on the sleds & quads, or just a nice private spot to call home, this one should fit the bill. Located just outside of Finch, under an hour into Ottawa or Cornwall is a home with great potential. Needs TLC, but offers a healthy amount of sqft of living space. Main floor has a spacious mud room, large eat-in country kitchen w/butcher block counter tops, spacious living area w/wood stove, full bath w/whirpool tub dual sinks, large walk-in shower & laundry, & a 5th bedroom/office. Upper Level w/4 great sized bedrooms and space for more. Large out buildings for all your handyman/storage/mechanical needs. On the property, trails, green space, crop acreage, sugar maples & more. Propane furnace & hot water tank, vinyl windows, roof in good shape. Come have a look. Sched B to accomp all offers. 24 hours irrev. on offers (id:19004)
This REALTOR.ca listing content is owned and licensed by REALTOR® members of The Canadian Real Estate Association.
安居在渥京
长按二维码
关注安居在渥京
公众号ID:安居在渥京

安居在渥京
长按二维码
关注安居在渥京
公众号ID:安居在渥京
