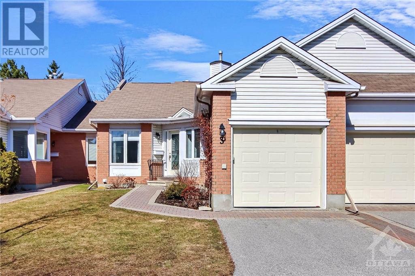
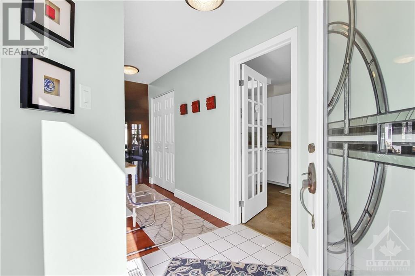
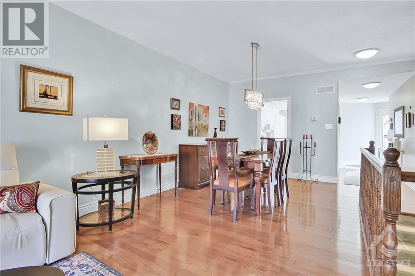
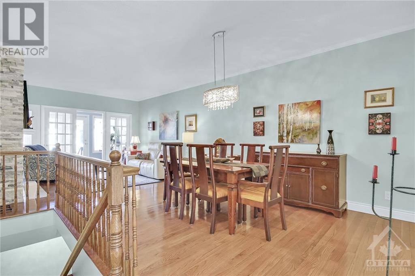
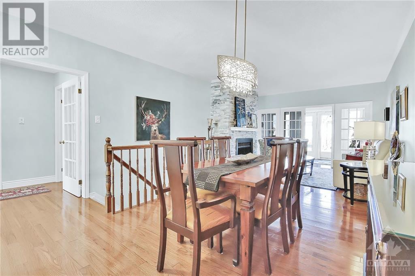
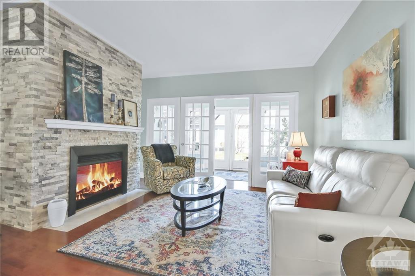
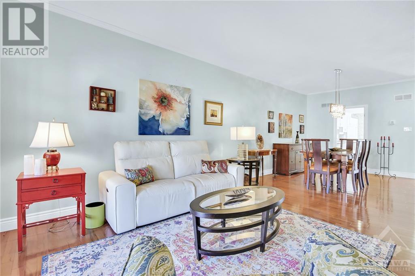
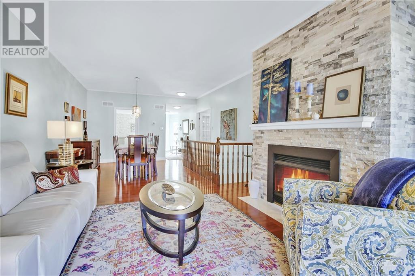
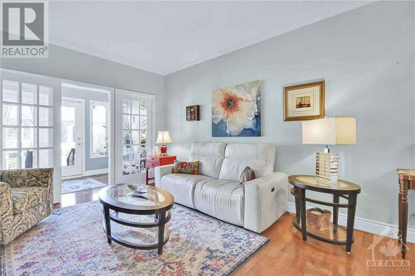
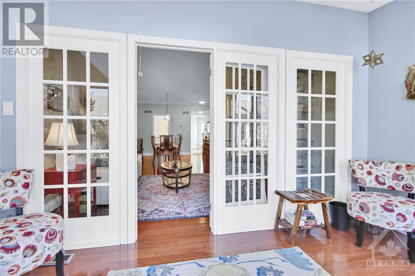
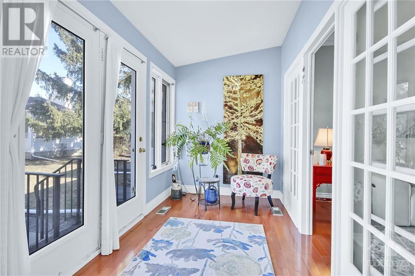
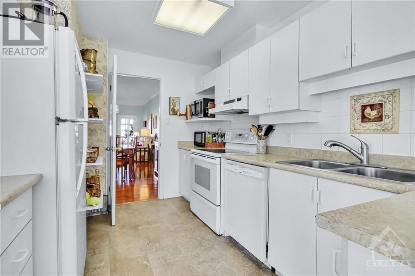
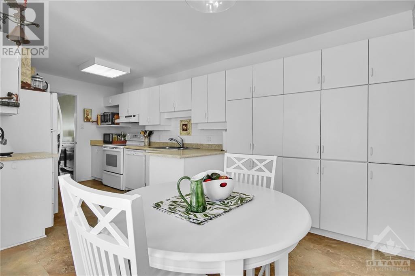
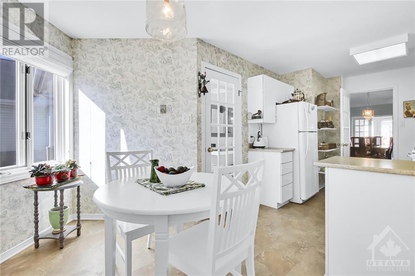
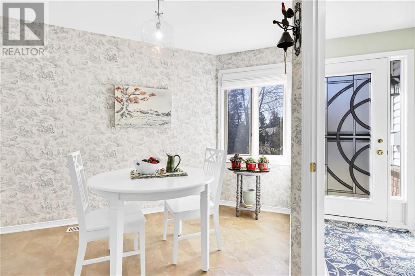
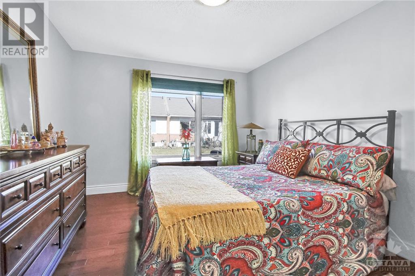
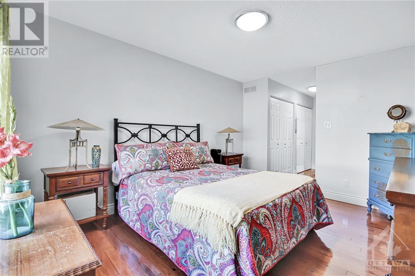
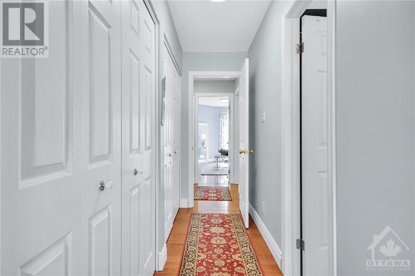
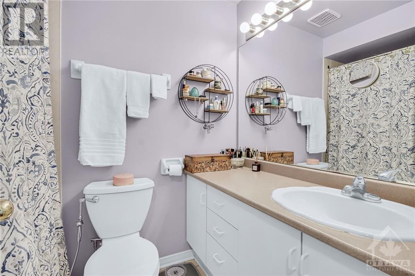
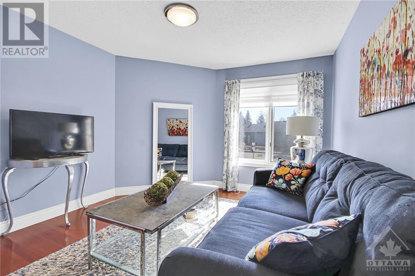
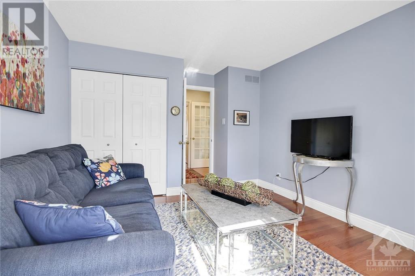
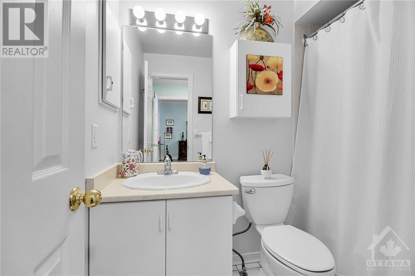
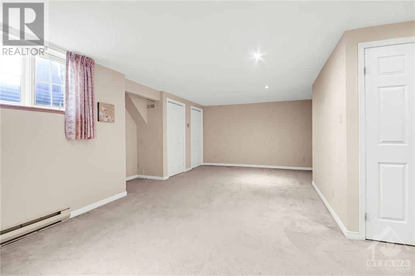
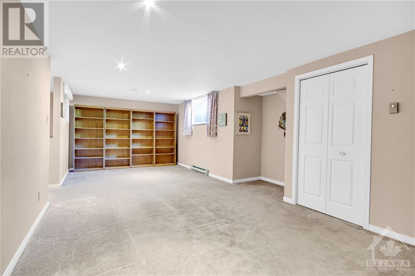
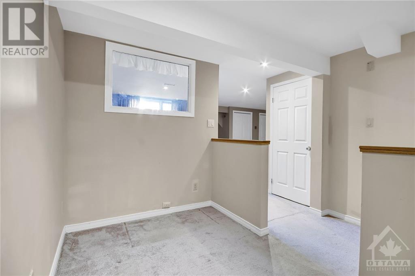
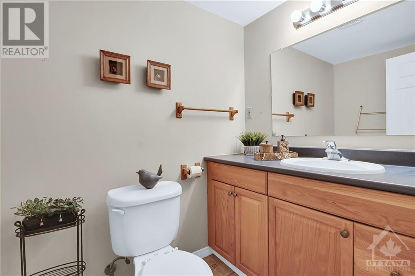
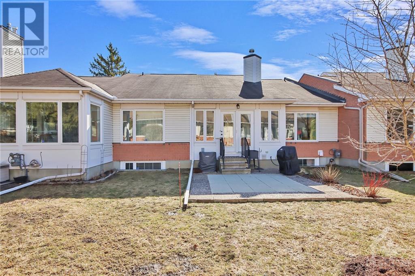
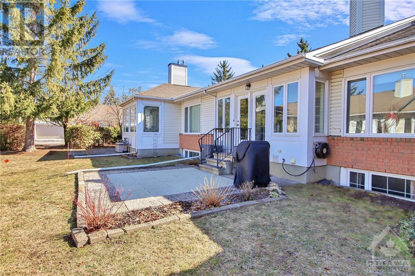
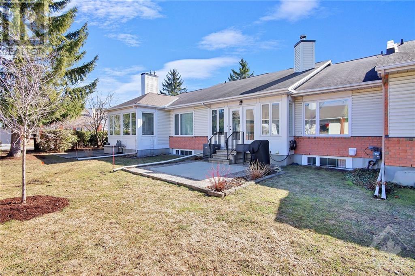
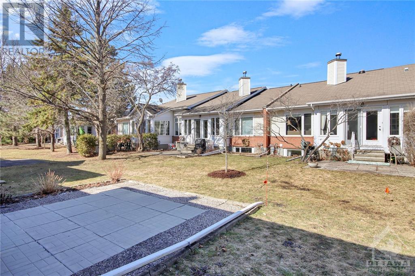
MLS®: 1381015
上市天数: 49天
产权: Condominium/Strata
类型: RES CONDO Row / Townhouse
社区: Amberwood Village
卧室: 2+
洗手间: 3
停车位: 1
建筑日期: 1992
经纪公司: INNOVATION REALTY LTD.
价格:$ 559,000
预约看房 29































MLS®: 1381015
上市天数: 49天
产权: Condominium/Strata
类型: RES CONDO Row / Townhouse
社区: Amberwood Village
卧室: 2+
洗手间: 3
停车位: 1
建筑日期: 1992
价格:$ 559,000
预约看房 29



丁剑来自山东,始终如一用山东人特有的忠诚和热情服务每一位客户,努力做渥太华最忠诚的地产经纪。

613-986-8608
[email protected]
Dingjian817

丁剑来自山东,始终如一用山东人特有的忠诚和热情服务每一位客户,努力做渥太华最忠诚的地产经纪。

613-986-8608
[email protected]
Dingjian817
| General Description | |
|---|---|
| MLS® | 1381015 |
| Lot Size | |
| Zoning Description | RES CONDO |
| Interior Features | |
|---|---|
| Construction Style | |
| Total Stories | 1 |
| Total Bedrooms | 2 |
| Total Bathrooms | 3 |
| Full Bathrooms | 2 |
| Half Bathrooms | 1 |
| Basement Type | Full (Partially finished) |
| Basement Development | Partially finished |
| Included Appliances | Refrigerator, Dishwasher, Dryer, Freezer, Hood Fan, Microwave, Stove, Washer, Blinds |
| Rooms | ||
|---|---|---|
| 4pc Bathroom | Main level | Measurements not available |
| 3pc Ensuite bath | Main level | Measurements not available |
| Bedroom | Main level | 12'2" x 10'11" |
| Solarium | Main level | 14'2" x 7'4" |
| Primary Bedroom | Main level | 14'2" x 10'11" |
| Eating area | Main level | 10'6" x 7'4" |
| Living room/Dining room | Main level | 26'2" x 14'2" |
| Kitchen | Main level | 12'0" x 9'2" |
| Workshop | Lower level | Measurements not available |
| 2pc Bathroom | Lower level | Measurements not available |
| Storage | Lower level | Measurements not available |
| Laundry room | Lower level | Measurements not available |
| Recreation room | Lower level | 24'2" x 14'1" |
| Exterior/Construction | |
|---|---|
| Constuction Date | 1992 |
| Exterior Finish | Brick, Siding |
| Foundation Type | Poured Concrete |
| Utility Information | |
|---|---|
| Heating Type | Forced air |
| Heating Fuel | Natural gas |
| Cooling Type | Central air conditioning |
| Water Supply | Municipal water |
| Sewer Type | Municipal sewage system |
| Total Fireplace | 1 |
Beautiful Amberwood worry free adult living. Classic 2 bdrm bungalow with single garage w/ sheltered entry. Immaculate, beautifully maintained. Ceramic tile foyer leading to large kitchen featuring plenty of cupboard & counter space. Bright sunny Dinette. Spacious entertainment -sized Living / Dining area w/ stunning fireplace. New hardwood floor. Bright & airy sunroom. Elegant Primary bdrm w/ 2 sets of closet space & ensuite bath. Large second bdrm w/ adjacent bath. Finished lower lv offers large space for family gathering. Oversized window allows plenty of light. Office/ den area. 2 piece bath. Large storage space, laundry area. Room for workshop, hobbies/ crafts. Main lv offers 1320 sq ft of space + approx 700 sq ft on lower lv. Upgraded light fixtures, front door. Stone patio. Grass cutting, snow removal incl. New windows to be installed this summer 2024 via special assessment . Walk to golf course clubhouse. 24 hrs irrevocable on offers. (id:19004)
This REALTOR.ca listing content is owned and licensed by REALTOR® members of The Canadian Real Estate Association.
安居在渥京
长按二维码
关注安居在渥京
公众号ID:安居在渥京

安居在渥京
长按二维码
关注安居在渥京
公众号ID:安居在渥京
