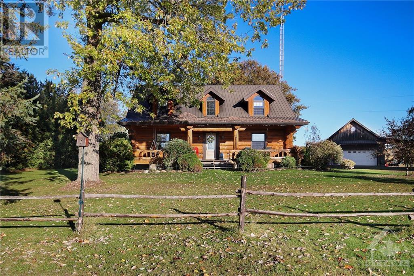
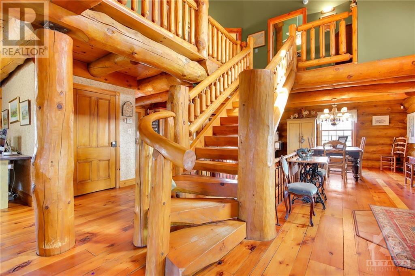
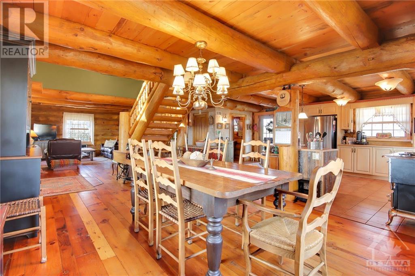
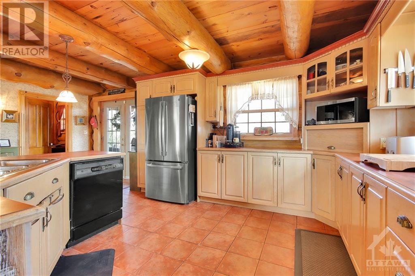
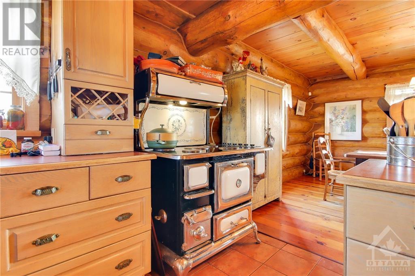
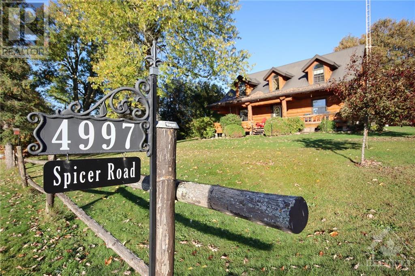
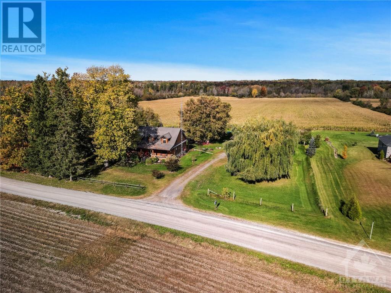
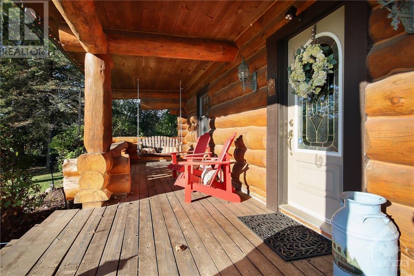
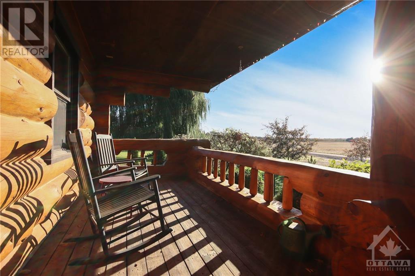
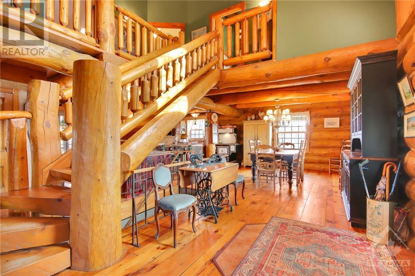
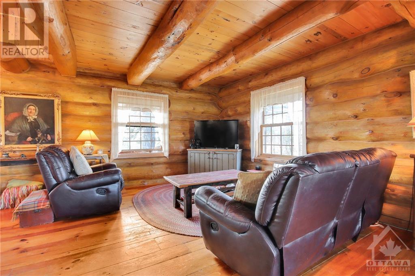
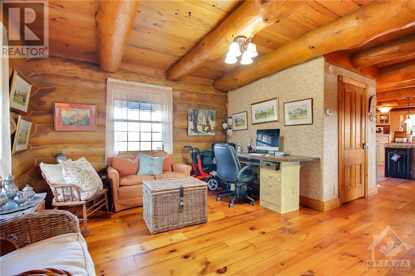
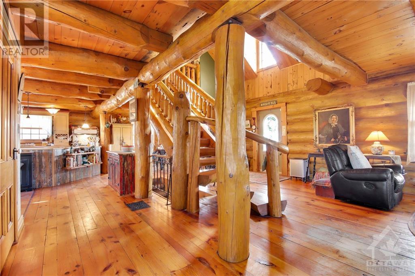
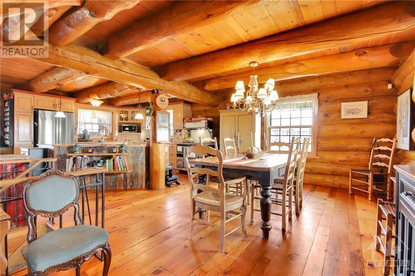
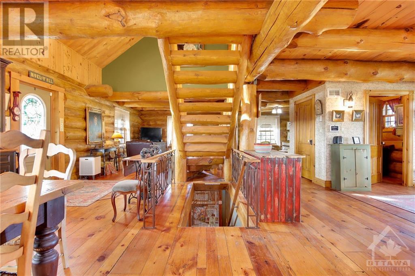
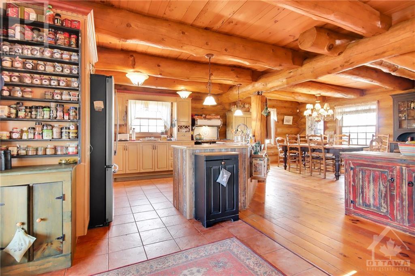
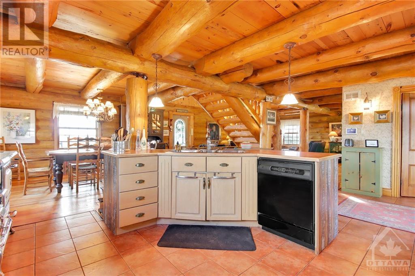
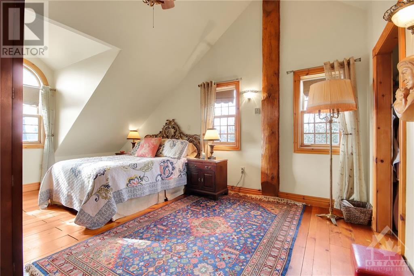
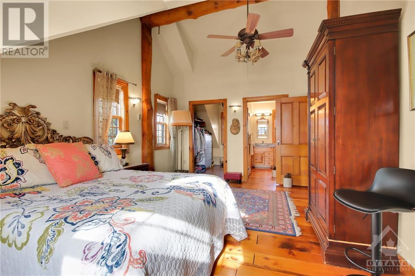
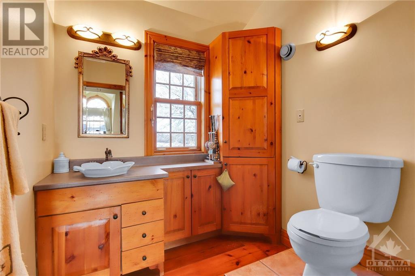
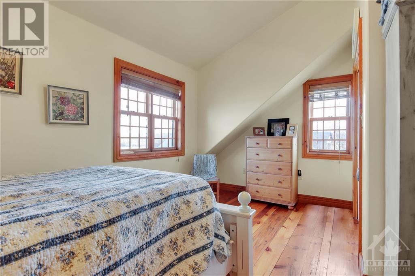
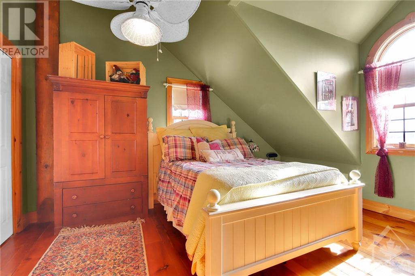
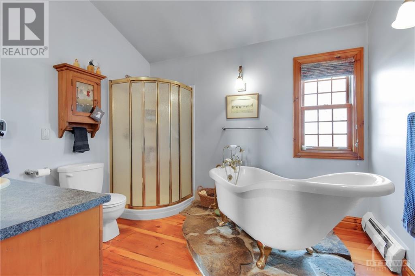
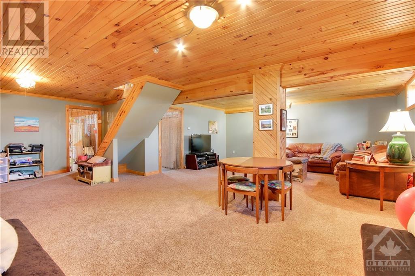
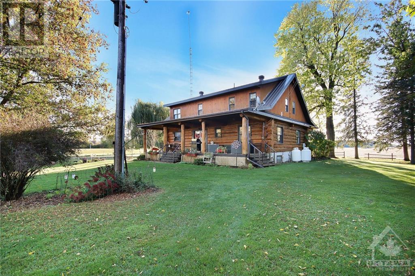
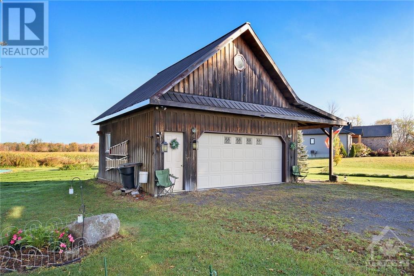
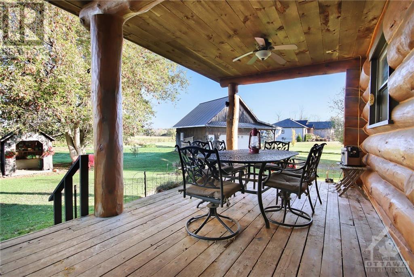
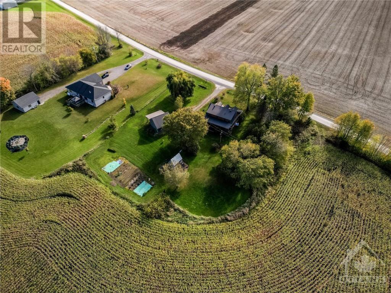
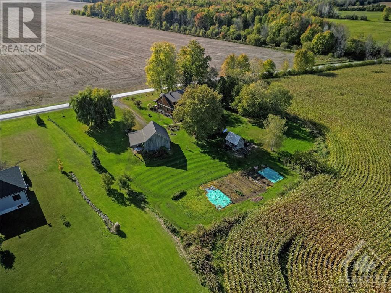
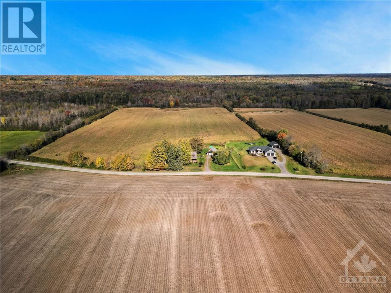
MLS®: 1379130
上市天数: 53天
产权: Freehold
类型: A2 House , Detached
社区: Elizabethtown (Old Kitley)
卧室: 3+
洗手间: 3
停车位: 12
建筑日期: 2000
经纪公司: RE/MAX AFFILIATES REALTY LTD.
价格:$ 899,900
预约看房 27































MLS®: 1379130
上市天数: 53天
产权: Freehold
类型: A2 House , Detached
社区: Elizabethtown (Old Kitley)
卧室: 3+
洗手间: 3
停车位: 12
建筑日期: 2000
价格:$ 899,900
预约看房 27



丁剑来自山东,始终如一用山东人特有的忠诚和热情服务每一位客户,努力做渥太华最忠诚的地产经纪。

613-986-8608
[email protected]
Dingjian817

丁剑来自山东,始终如一用山东人特有的忠诚和热情服务每一位客户,努力做渥太华最忠诚的地产经纪。

613-986-8608
[email protected]
Dingjian817
| General Description | |
|---|---|
| MLS® | 1379130 |
| Lot Size | 53.54 ac |
| Zoning Description | A2 |
| Interior Features | |
|---|---|
| Construction Style | Detached |
| Total Stories | 2 |
| Total Bedrooms | 3 |
| Total Bathrooms | 3 |
| Full Bathrooms | 2 |
| Half Bathrooms | 1 |
| Basement Type | Full (Finished) |
| Basement Development | Finished |
| Included Appliances | Refrigerator, Dishwasher, Dryer, Stove, Washer, Blinds |
| Rooms | ||
|---|---|---|
| Living room | Main level | 14'7" x 13'10" |
| Dining room | Main level | 14'4" x 12'5" |
| Sitting room | Main level | 12'5" x 11'0" |
| Partial bathroom | Main level | Measurements not available |
| Kitchen | Main level | 18'8" x 13'1" |
| Utility room | Basement | Measurements not available |
| Storage | Basement | Measurements not available |
| Recreation room | Basement | 26'4" x 18'6" |
| 3pc Ensuite bath | Second level | Measurements not available |
| Other | Second level | Measurements not available |
| Full bathroom | Second level | Measurements not available |
| Primary Bedroom | Second level | 11'8" x 15'1" |
| Bedroom | Second level | 13'6" x 9'9" |
| Bedroom | Second level | 10'2" x 14'3" |
| Exterior/Construction | |
|---|---|
| Constuction Date | 2000 |
| Exterior Finish | Log, Wood |
| Foundation Type | Poured Concrete |
| Utility Information | |
|---|---|
| Heating Type | Hot water radiator heat, Radiant heat |
| Heating Fuel | Propane |
| Cooling Type | Window air conditioner, Air exchanger |
| Water Supply | Drilled Well |
| Sewer Type | Septic System |
| Total Fireplace | |
Welcome to this beautiful custom log home sitting on over 53 acres offering over 2,200sq/ft + finished basement! The open-concept main level showcases tons of windows to bring in natural light, stunning exposed wood construction, pine plank wood floors & an open to above grand staircase w/ vaulted ceiling. This level hosts a dining room, living room, sitting room and a Chef's kitchen w/ large island, abundant counter & cabinet space & old fashion stove. The 2nd level offers 2 big secondary bedrooms, main bathroom w/ claw tub & private primary retreat w/ vaulted ceiling, walk-in closet & 3pc ensuite. The basement features a spacious rec room w/ space for a gym/play area. In-floor radiant heating keeps you warm & cozy. 24x24 garage w/ 20x10 loft has its own electrical panel. Sit on your covered front or back porch & enjoy the sounds of nature. Short 10min drive to find all stores & entertainment you need, golf course & the St-Lawrence River. Farm your land or lease some out for income! (id:19004)
This REALTOR.ca listing content is owned and licensed by REALTOR® members of The Canadian Real Estate Association.
安居在渥京
长按二维码
关注安居在渥京
公众号ID:安居在渥京

安居在渥京
长按二维码
关注安居在渥京
公众号ID:安居在渥京
