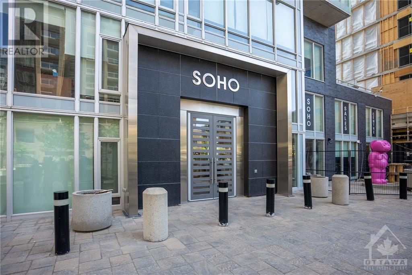
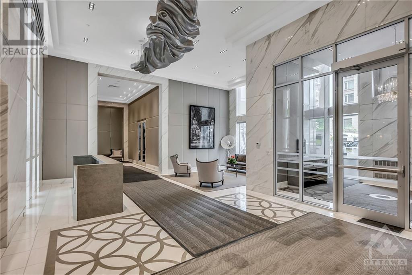
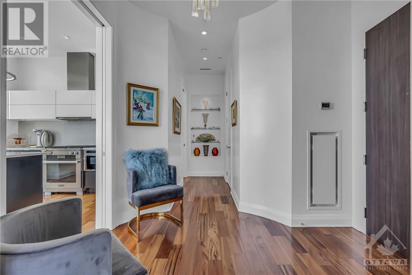
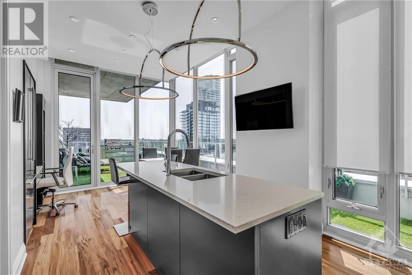
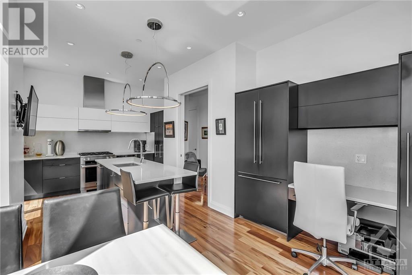
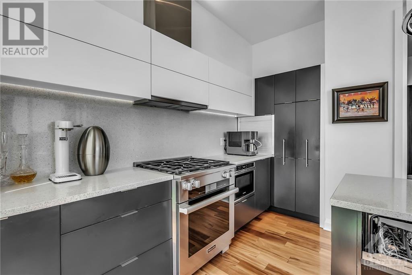
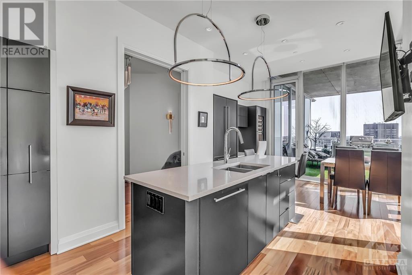
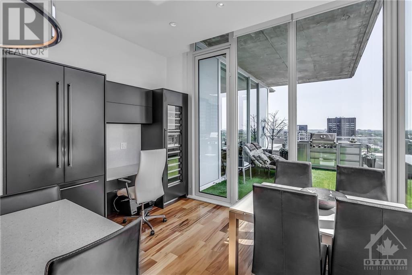
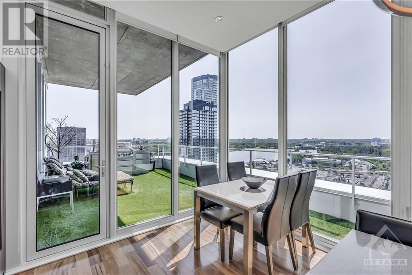
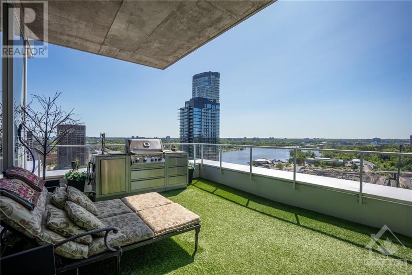
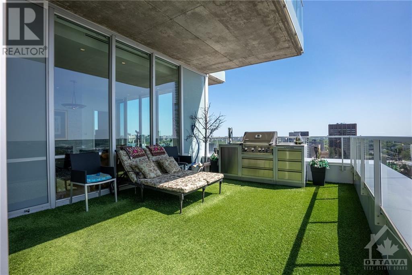
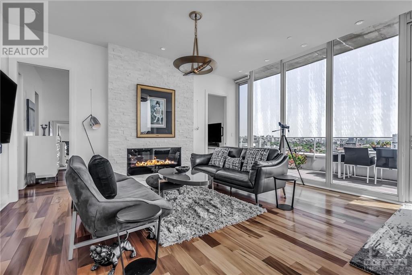
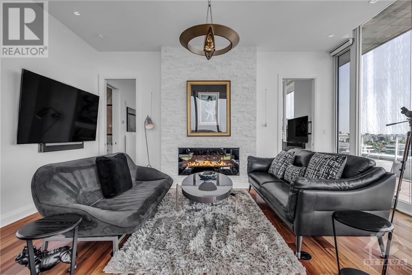
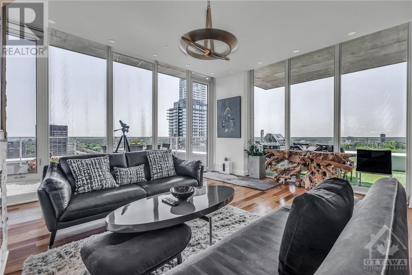
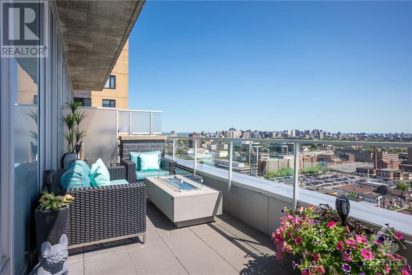
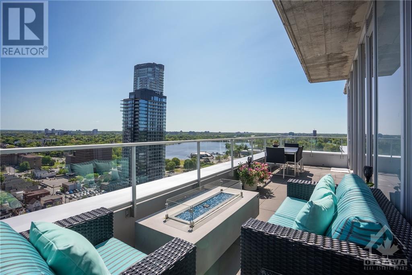
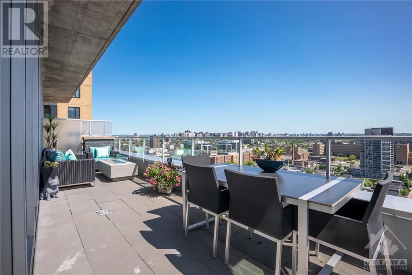
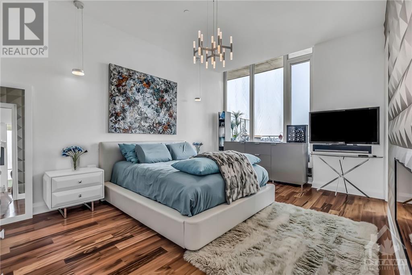
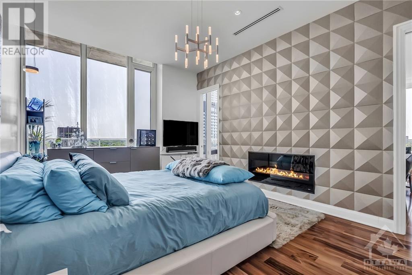
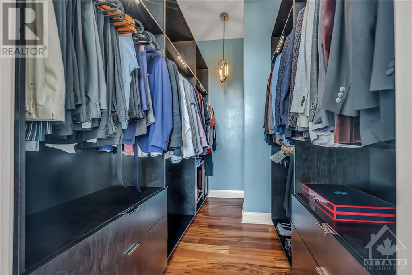
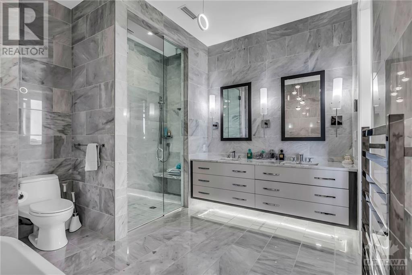
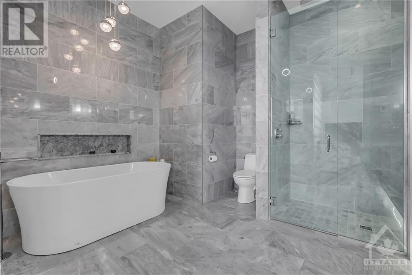
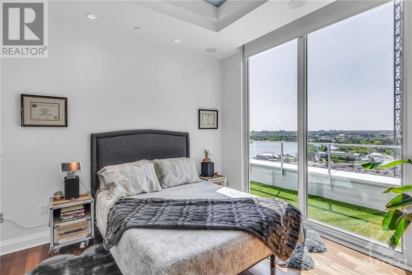
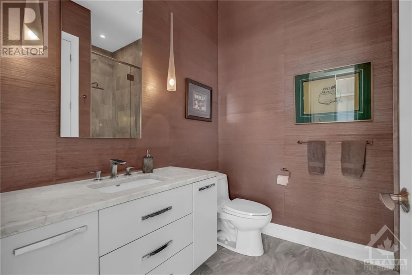
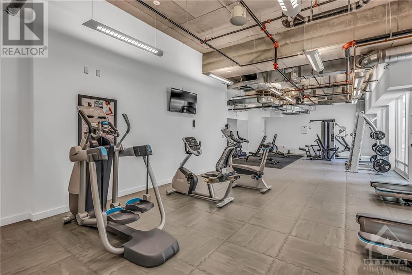
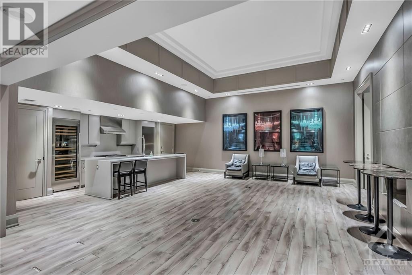
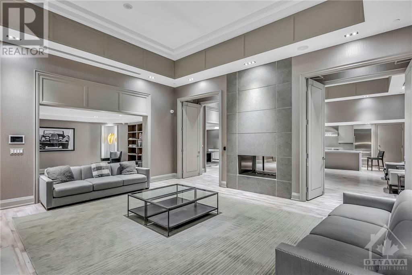
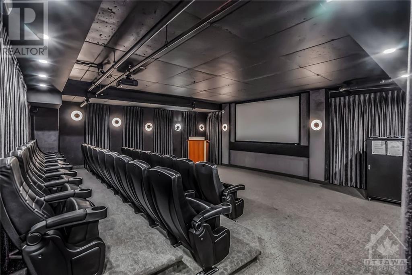
MLS®: 1379637
上市天数: 52天
产权: Condominium/Strata
类型: Residential Apartment
社区: Little Italy / Civic Hospital
卧室: 2+
洗手间: 2
停车位: 2
建筑日期: 2015
经纪公司: THE AGENCY OTTAWA
价格:$ 1,099,000
预约看房 24





























MLS®: 1379637
上市天数: 52天
产权: Condominium/Strata
类型: Residential Apartment
社区: Little Italy / Civic Hospital
卧室: 2+
洗手间: 2
停车位: 2
建筑日期: 2015
价格:$ 1,099,000
预约看房 24



丁剑来自山东,始终如一用山东人特有的忠诚和热情服务每一位客户,努力做渥太华最忠诚的地产经纪。

613-986-8608
[email protected]
Dingjian817

丁剑来自山东,始终如一用山东人特有的忠诚和热情服务每一位客户,努力做渥太华最忠诚的地产经纪。

613-986-8608
[email protected]
Dingjian817
| General Description | |
|---|---|
| MLS® | 1379637 |
| Lot Size | |
| Zoning Description | Residential |
| Interior Features | |
|---|---|
| Construction Style | |
| Total Stories | 1 |
| Total Bedrooms | 2 |
| Total Bathrooms | 2 |
| Full Bathrooms | 2 |
| Half Bathrooms | |
| Basement Type | None (Not Applicable) |
| Basement Development | Not Applicable |
| Included Appliances | Refrigerator, Dishwasher, Dryer, Hood Fan, Microwave, Stove, Washer, Wine Fridge, Blinds |
| Rooms | ||
|---|---|---|
| Other | Main level | 10'9" x 6'7" |
| 5pc Bathroom | Main level | 10'5" x 12'2" |
| Bedroom | Main level | 13'0" x 11'10" |
| Primary Bedroom | Main level | 17'7" x 12'3" |
| Living room | Main level | 17'7" x 14'4" |
| Kitchen | Main level | 21'10" x 11'10" |
| Exterior/Construction | |
|---|---|
| Constuction Date | 2015 |
| Exterior Finish | Brick |
| Foundation Type | None |
| Utility Information | |
|---|---|
| Heating Type | Forced air |
| Heating Fuel | Natural gas |
| Cooling Type | Central air conditioning |
| Water Supply | Municipal water |
| Sewer Type | Municipal sewage system |
| Total Fireplace | 2 |
Incredible finishes, spectacular views, unbeatable location! This South-East corner suite overs over 1,500 sf of interior space, 600 sf of patios space with views of Dow's Lake and the city skyline. Gluckstein design & 11' ceiling throughout = the epitome of luxury living. Stunning Scavolini kitchen is at the heart of this home, with two-toned cabinetry, quartz countertops, integrated European appliances, wine fridge, gas stove. South-facing patio has artificial grass, gas hook-up for BBQ, views of Dow's Lake. East-facing patio offers views of downtown & gas hook-up for the fire pit. Living room is grandiose, centred around a modern fireplace. Primary bedroom offers a walk-in closet with built-ins, hotel-inspired ensuite with a stand-alone soaker tub, floating double vanity, walk-in glass shower & heated floors. SoHo amenities: concierge, business lounge, gym, theatre, outdoor pool. Moments to Dow's Lake, Civic Hospital, Little Italy, amazing restaurants. 2 parking spots! (id:19004)
This REALTOR.ca listing content is owned and licensed by REALTOR® members of The Canadian Real Estate Association.
安居在渥京
长按二维码
关注安居在渥京
公众号ID:安居在渥京

安居在渥京
长按二维码
关注安居在渥京
公众号ID:安居在渥京
