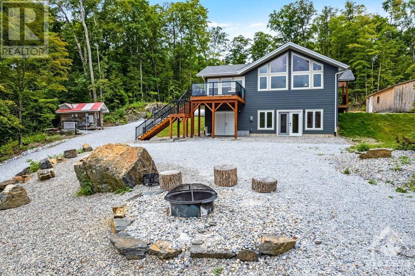
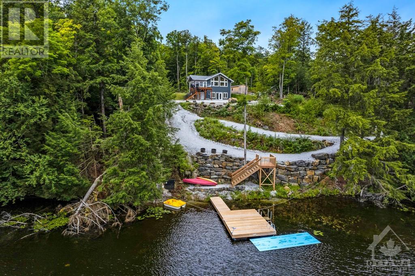
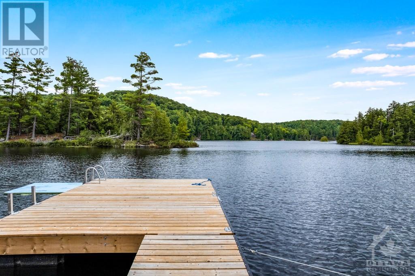
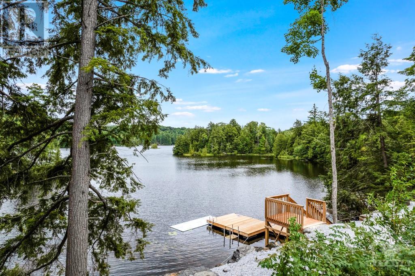
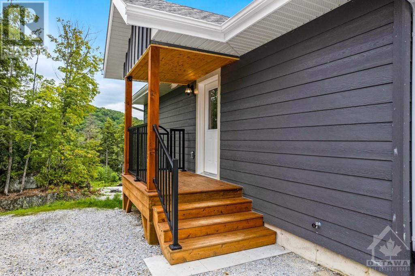
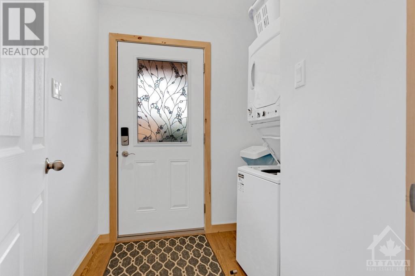
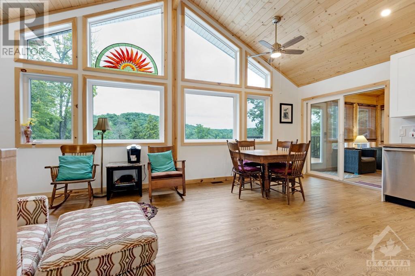
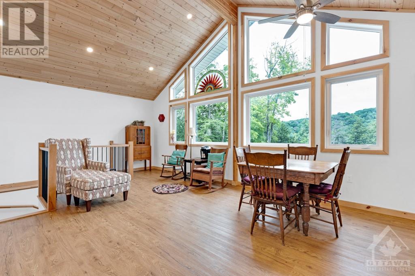
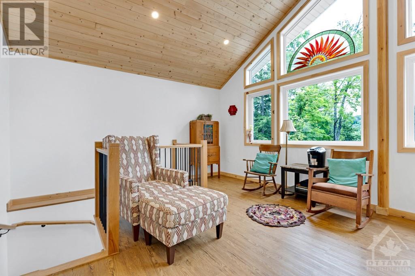
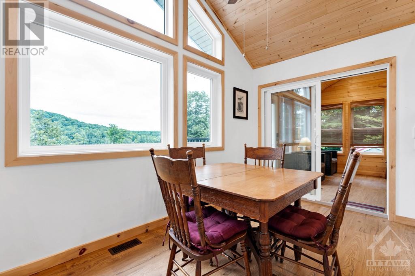
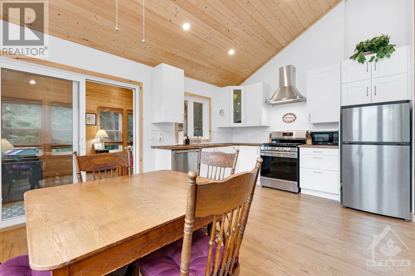
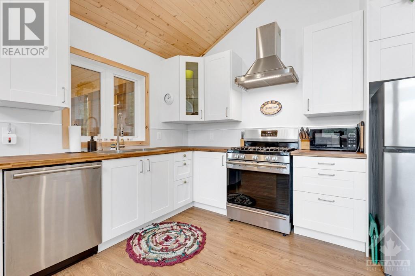
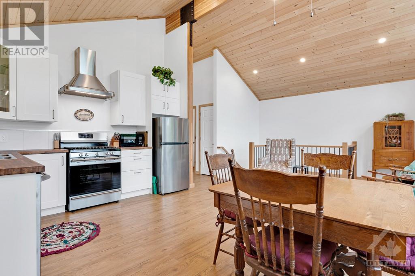
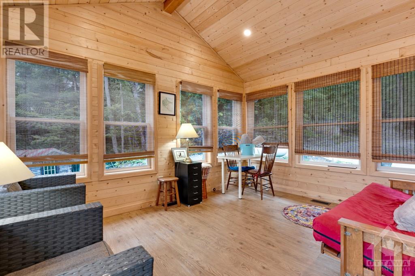
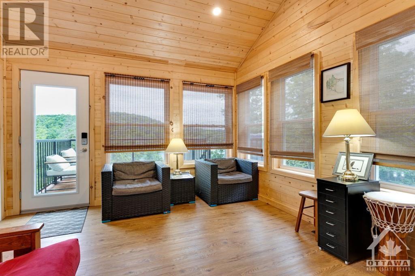
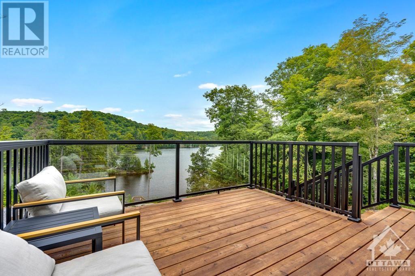
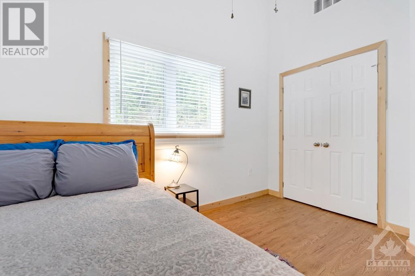
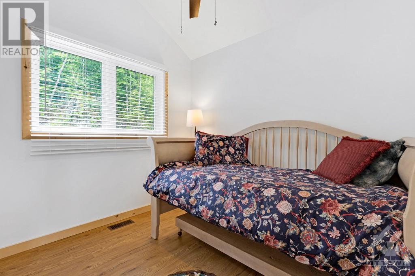
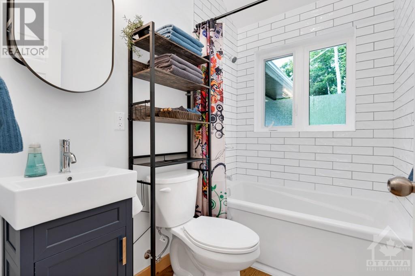
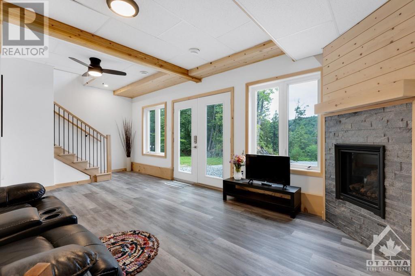
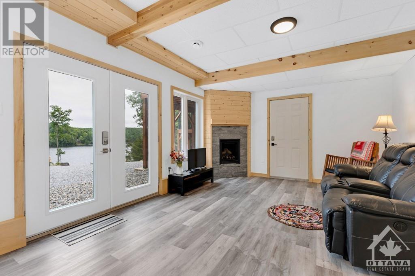
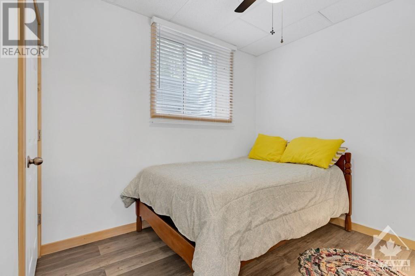
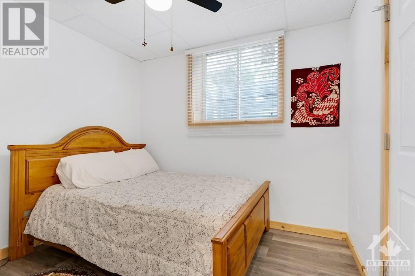
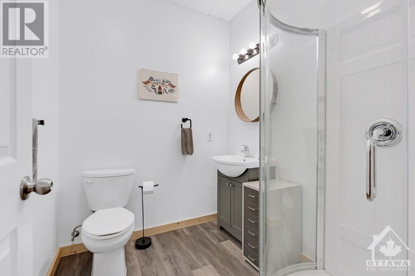
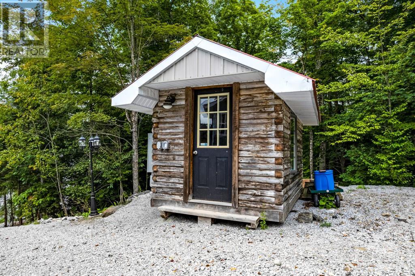
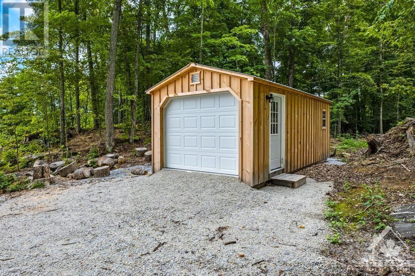
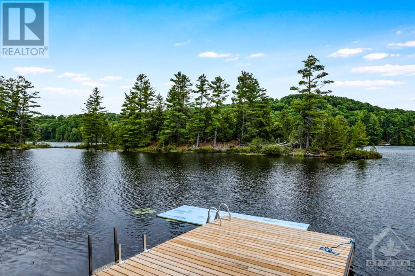
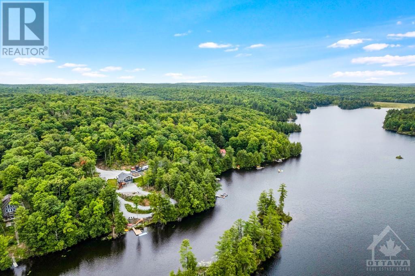
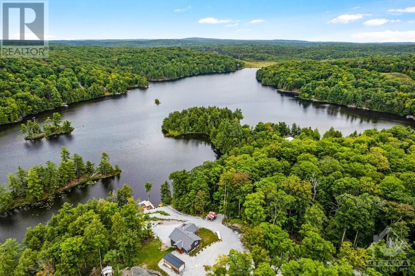
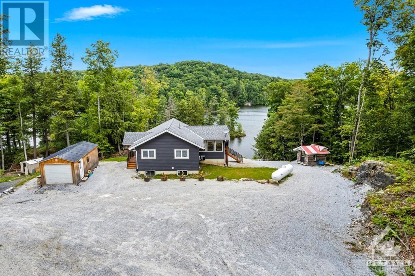
MLS®: 1378550
上市天数: 82天
产权: Freehold
类型: LSW House , Detached
社区: Sunday Lake
卧室: 2+2
洗手间: 2
停车位: 10
建筑日期: 2022
经纪公司: COLDWELL BANKER FIRST OTTAWA REALTY
价格:$ 899,900
预约看房 94































MLS®: 1378550
上市天数: 82天
产权: Freehold
类型: LSW House , Detached
社区: Sunday Lake
卧室: 2+2
洗手间: 2
停车位: 10
建筑日期: 2022
价格:$ 899,900
预约看房 94



丁剑来自山东,始终如一用山东人特有的忠诚和热情服务每一位客户,努力做渥太华最忠诚的地产经纪。

613-986-8608
[email protected]
Dingjian817

丁剑来自山东,始终如一用山东人特有的忠诚和热情服务每一位客户,努力做渥太华最忠诚的地产经纪。

613-986-8608
[email protected]
Dingjian817
| General Description | |
|---|---|
| MLS® | 1378550 |
| Lot Size | 3.61 ac |
| Zoning Description | LSW |
| Interior Features | |
|---|---|
| Construction Style | Detached |
| Total Stories | 1 |
| Total Bedrooms | 4 |
| Total Bathrooms | 2 |
| Full Bathrooms | 2 |
| Half Bathrooms | |
| Basement Type | Full (Finished) |
| Basement Development | Finished |
| Included Appliances | Refrigerator, Dishwasher, Dryer, Hood Fan, Microwave, Stove, Washer, Blinds |
| Rooms | ||
|---|---|---|
| 4pc Bathroom | Main level | 7'8" x 5'0" |
| Primary Bedroom | Main level | 12'3" x 9'6" |
| Bedroom | Main level | 9'7" x 9'6" |
| Sitting room | Main level | 13'3" x 11'4" |
| Dining room | Main level | 11'7" x 6'9" |
| Kitchen | Main level | 11'7" x 8'10" |
| Family room | Main level | 13'11" x 11'4" |
| Foyer | Main level | 6'11" x 6'8" |
| Bedroom | Lower level | 9'7" x 9'5" |
| Bedroom | Lower level | 9'6" x 9'4" |
| 3pc Bathroom | Lower level | 6'10" x 6'2" |
| Storage | Lower level | 12'9" x 10'10" |
| Recreation room | Lower level | 22'5" x 12'9" |
| Utility room | Lower level | 7'7" x 6'9" |
| Exterior/Construction | |
|---|---|
| Constuction Date | 2022 |
| Exterior Finish | Other |
| Foundation Type | Poured Concrete |
| Utility Information | |
|---|---|
| Heating Type | Forced air |
| Heating Fuel | Propane |
| Cooling Type | Central air conditioning |
| Water Supply | Drilled Well |
| Sewer Type | Septic System |
| Total Fireplace | 1 |
This newly built custom bungalow on a 3.5-acre lot with 175' of water frontage. Ideal Air B+B for investment. Impeccable open concept design, seamlessly fusing the kitchen, living, & dining space. Oversized windows overlooking the stunning landscape and waterfront. The kitchen is a masterpiece of culinary craftsmanship. A year-round sunroom beckons occupants to engage with the rhythm of the seasons. The expansive deck is a captivating spot for hosting gatherings set against the backdrop of the lake panorama. For storage requirements or specialized pursuits, the property has 2 detached 1 car garages and a bunkie. The lower level features 9â ceilings, a propane fireplace,3 pce bath and 2 bedrooms. Automatic standby generator so you never have to worry about power. Outside, a professionally landscaped walkway guides to a serene dock. Year round road access. $75/yr lake assoc fees to Sunday Lake Assoc. (id:19004)
This REALTOR.ca listing content is owned and licensed by REALTOR® members of The Canadian Real Estate Association.
安居在渥京
长按二维码
关注安居在渥京
公众号ID:安居在渥京

安居在渥京
长按二维码
关注安居在渥京
公众号ID:安居在渥京
