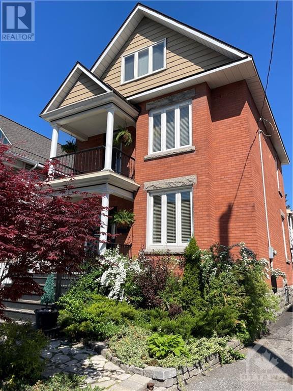
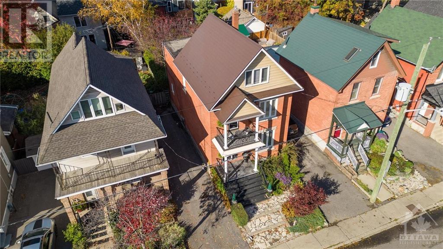
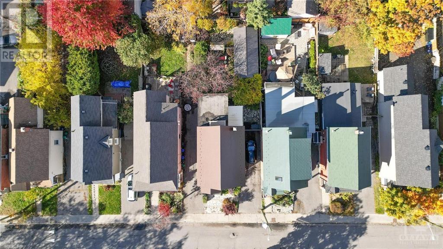
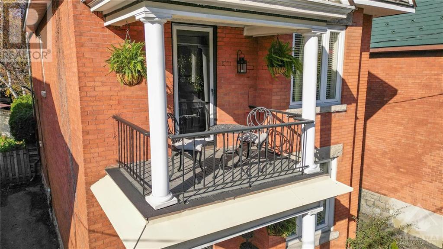
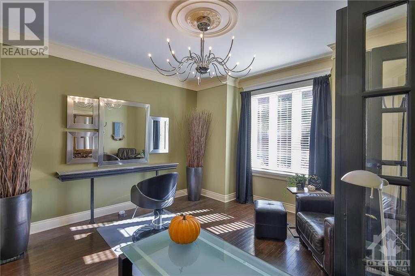
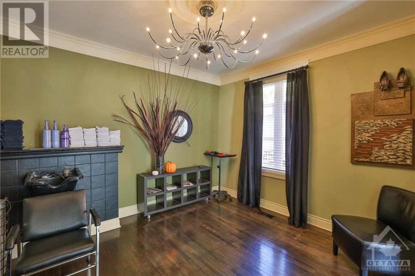
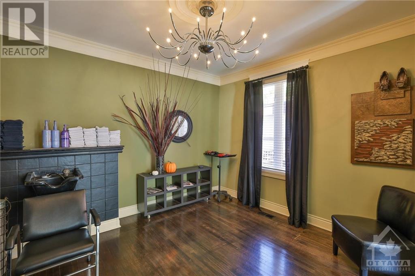
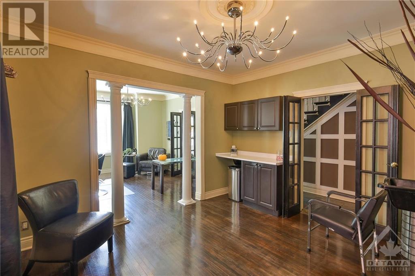
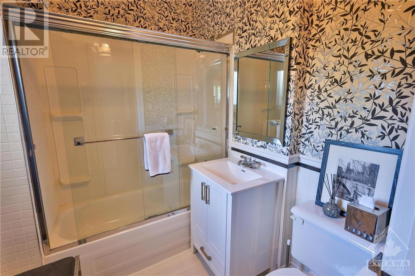
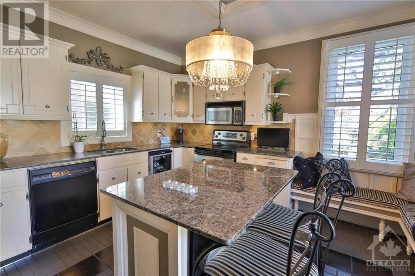
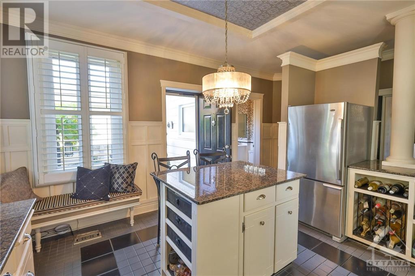
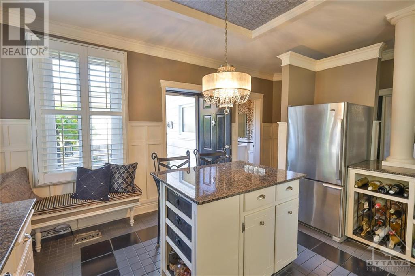
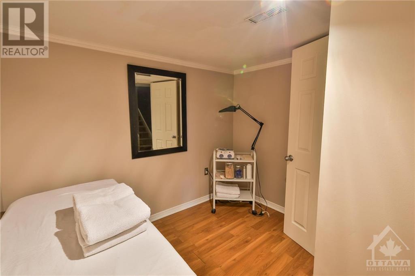
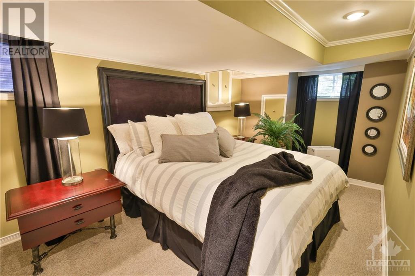
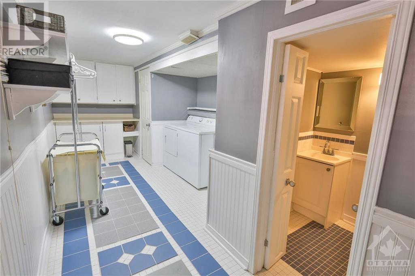
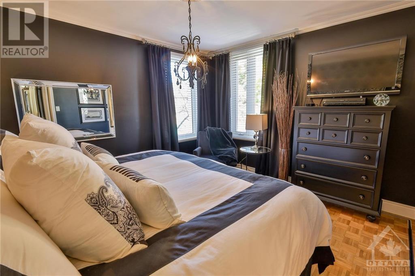
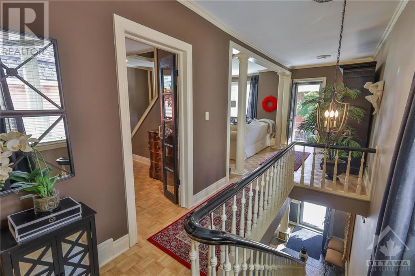
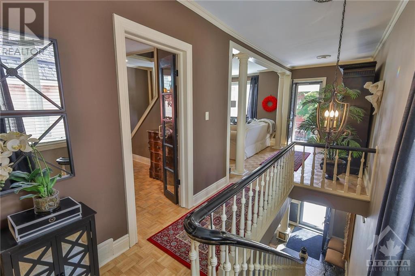
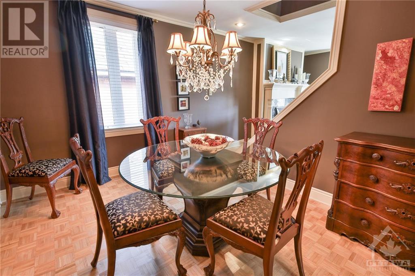
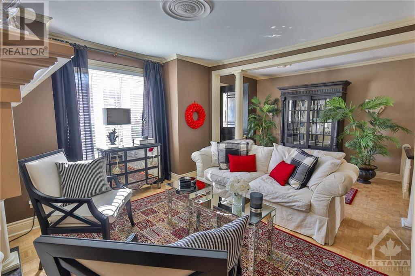
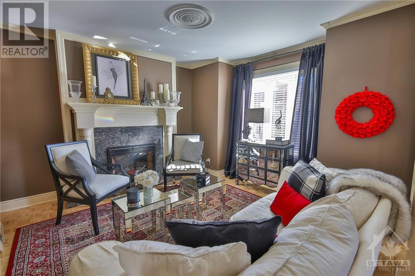
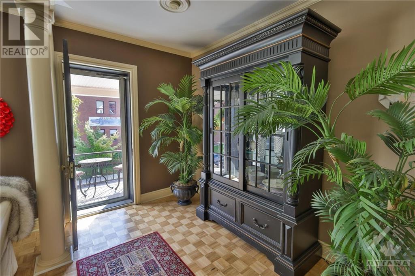
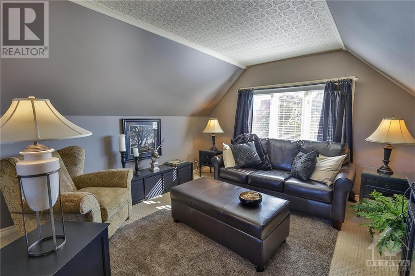
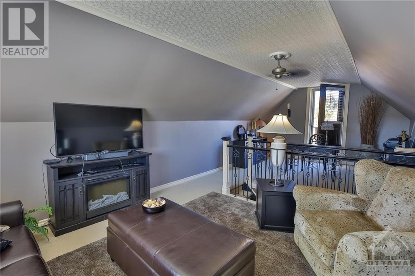
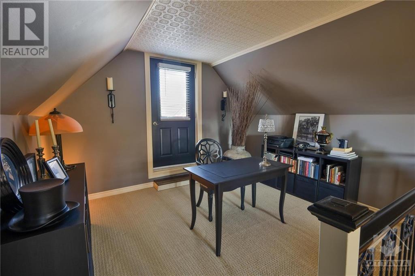
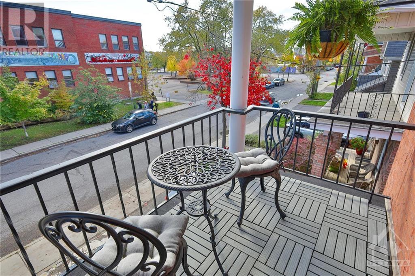
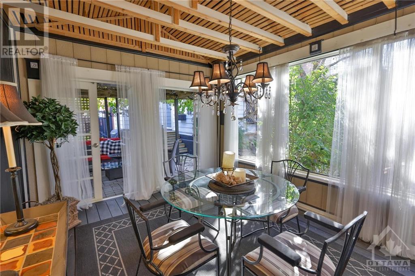
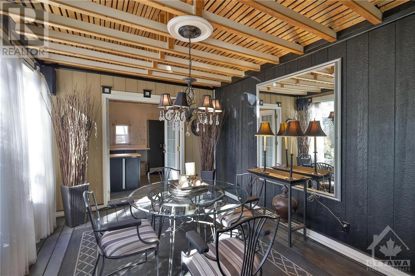
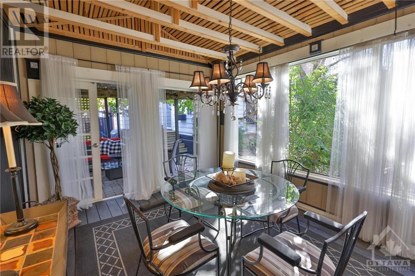
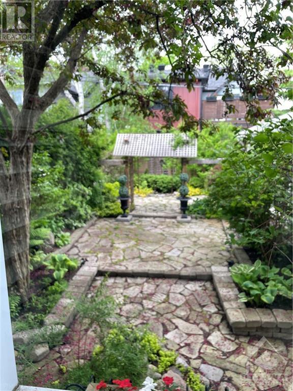
MLS®: 1378034
上市天数: 71天
产权: Freehold
类型: R4UD(479) House , Detached
社区: Centretown
卧室: 2+1
洗手间: 3
停车位: 3
建筑日期: 1892
经纪公司: EXP REALTY
价格:$ 1,050,000
预约看房 30































MLS®: 1378034
上市天数: 71天
产权: Freehold
类型: R4UD(479) House , Detached
社区: Centretown
卧室: 2+1
洗手间: 3
停车位: 3
建筑日期: 1892
价格:$ 1,050,000
预约看房 30



丁剑来自山东,始终如一用山东人特有的忠诚和热情服务每一位客户,努力做渥太华最忠诚的地产经纪。

613-986-8608
[email protected]
Dingjian817

丁剑来自山东,始终如一用山东人特有的忠诚和热情服务每一位客户,努力做渥太华最忠诚的地产经纪。

613-986-8608
[email protected]
Dingjian817
| General Description | |
|---|---|
| MLS® | 1378034 |
| Lot Size | 34 ft X 99 ft |
| Zoning Description | R4UD(479) |
| Interior Features | |
|---|---|
| Construction Style | Detached |
| Total Stories | 3 |
| Total Bedrooms | 3 |
| Total Bathrooms | 3 |
| Full Bathrooms | 2 |
| Half Bathrooms | 1 |
| Basement Type | Full (Finished) |
| Basement Development | Finished |
| Included Appliances | Refrigerator, Dishwasher, Dryer, Microwave Range Hood Combo, Stove, Washer, Wine Fridge, Blinds |
| Rooms | ||
|---|---|---|
| 4pc Bathroom | Main level | 6'10" x 6'7" |
| Kitchen | Main level | 17'5" x 13'0" |
| Office | Main level | 12'2" x 12'7" |
| Office | Main level | 13'2" x 12'7" |
| 2pc Bathroom | Lower level | 4'10" x 4'9" |
| Foyer | Main level | 8'8" x 6'7" |
| Laundry room | Lower level | 18'0" x 8'7" |
| Den | Lower level | 8'11" x 8'4" |
| Bedroom | Lower level | 15'11" x 8'4" |
| Den | Third level | 13'2" x 12'3" |
| Bedroom | Third level | 12'9" x 12'3" |
| Porch | Second level | 8'9" x 5'7" |
| 4pc Ensuite bath | Second level | 7'3" x 6'1" |
| Primary Bedroom | Second level | 12'9" x 10'11" |
| Dining room | Second level | 12'7" x 10'6" |
| Living room | Second level | 19'8" x 14'11" |
| Exterior/Construction | |
|---|---|
| Constuction Date | 1892 |
| Exterior Finish | Brick, Siding |
| Foundation Type | Stone |
| Utility Information | |
|---|---|
| Heating Type | Forced air |
| Heating Fuel | Natural gas |
| Cooling Type | Central air conditioning |
| Water Supply | Municipal water |
| Sewer Type | Municipal sewage system |
| Total Fireplace | |
Live Work Play and Relax in this large elegant Victorian in the Heart of Ottawa. Ideal for the busy executive single or couple that desires a true downtown lifestyle w space for home business, Stunning flexible spaces for living large, entertaining or working. Historic flair throughout. Main level includes 2 rooms currently used as hair salon, beautiful kitchen, 4 piece bath, 2nd level has formal living, dining room, primary bed w 4 piece en-suite and front porch, 3rd level offers another bedroom/den loft area w roof deck with nightly city-scape views. Finished lower level includes bedroom, den, powder room, laundry room and storage. Enjoy the calm in a gorgeous garden OASIS backyard w 3 season dining room + workshop setup in the detached garage! Just a few doors from Bank Street, you can walk to virtually every amenity, private drive. Transferable 50 year warranty on main metal main roof (2005). Furnace and on-demand Hot Water 2010. 24 irrev. See extra photos link for 3d walkthrough! (id:19004)
This REALTOR.ca listing content is owned and licensed by REALTOR® members of The Canadian Real Estate Association.
安居在渥京
长按二维码
关注安居在渥京
公众号ID:安居在渥京

安居在渥京
长按二维码
关注安居在渥京
公众号ID:安居在渥京
