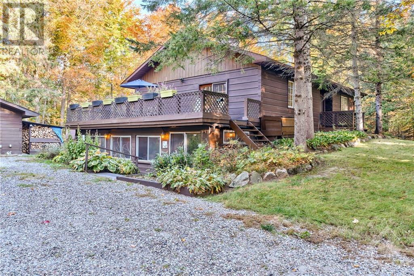

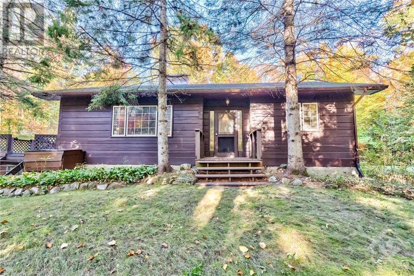
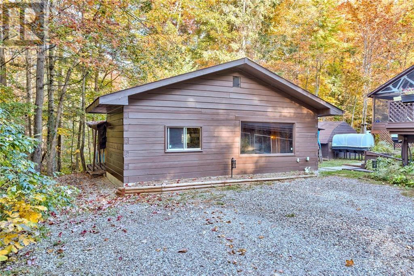
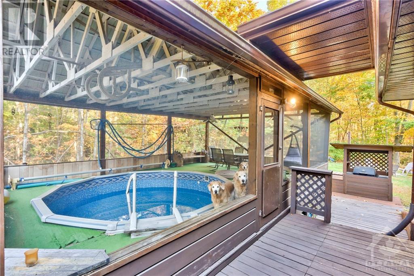
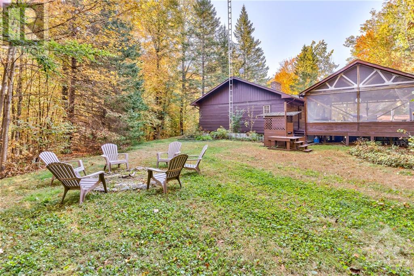
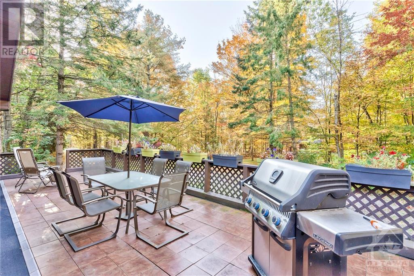
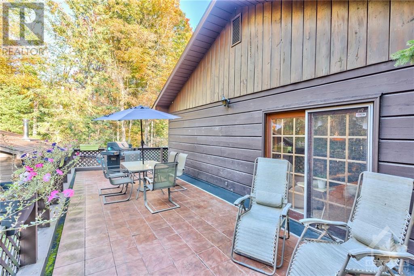
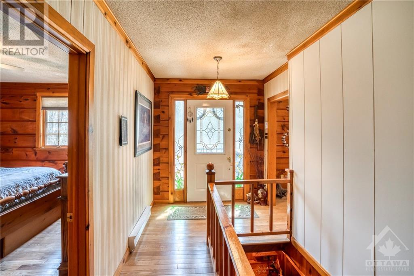
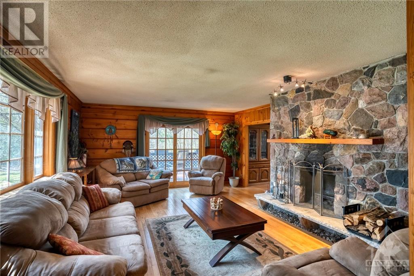
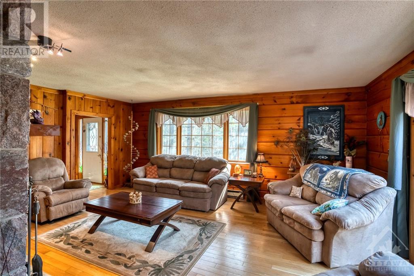
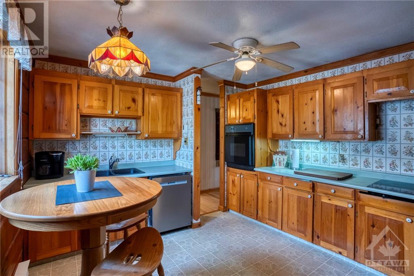
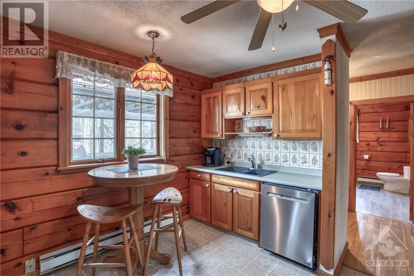
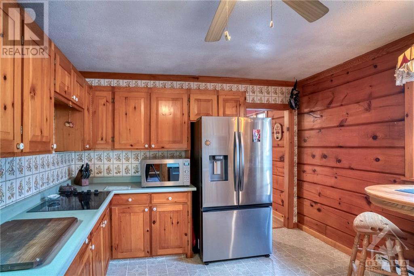
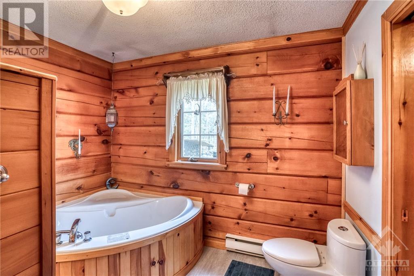
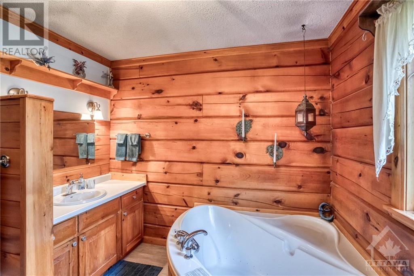
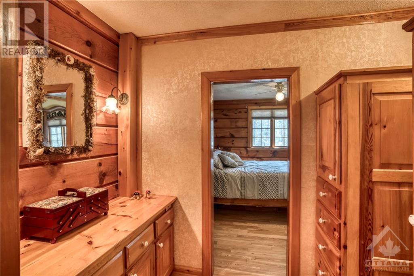
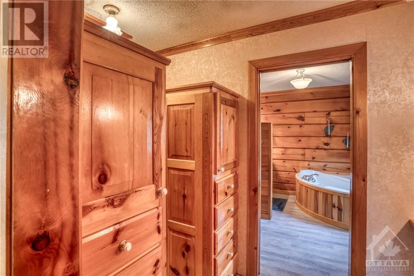
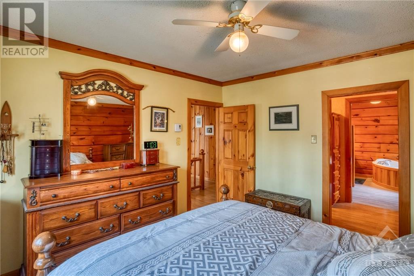
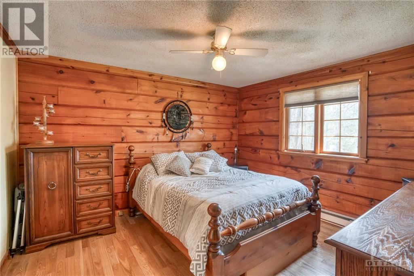
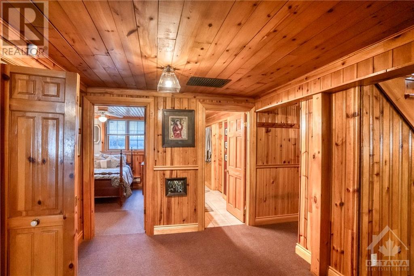
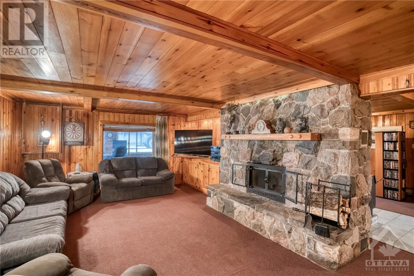
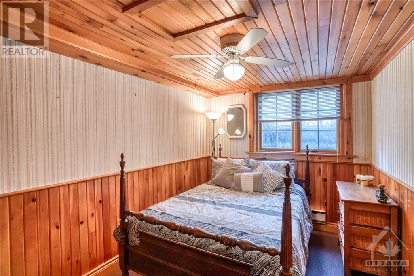
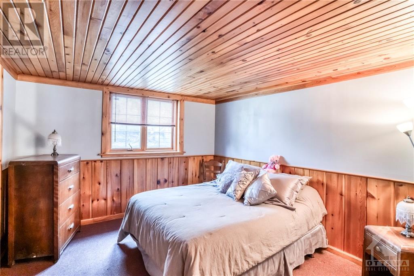
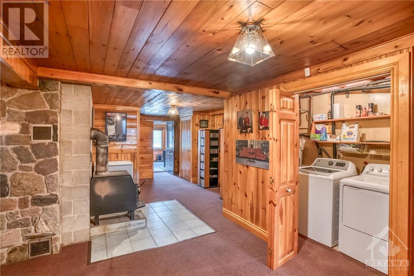
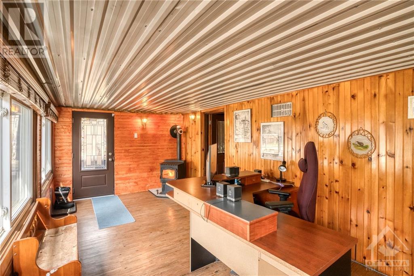
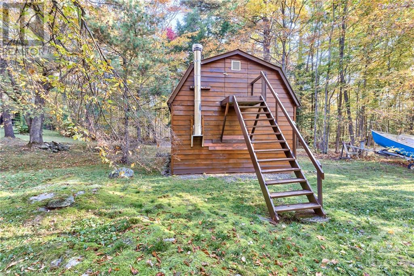
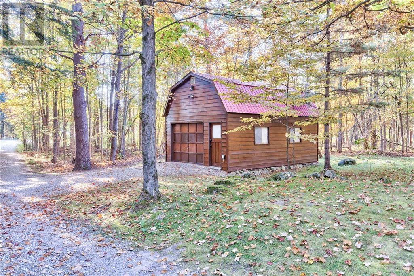
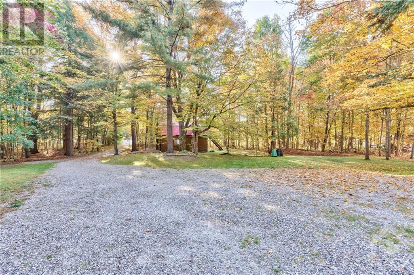
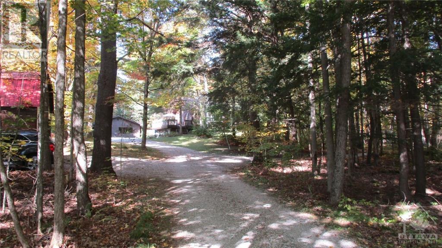
MLS®: 1377794
上市天数: 84天
产权: Freehold
类型: Rural Residential House , Detached
社区: Carleton Place
卧室: 1+2
洗手间: 2
停车位: 10
建筑日期: 1980
经纪公司: HOMES & COTTAGES UNLIMITED REALTY INC.
价格:$ 825,000
预约看房 40































MLS®: 1377794
上市天数: 84天
产权: Freehold
类型: Rural Residential House , Detached
社区: Carleton Place
卧室: 1+2
洗手间: 2
停车位: 10
建筑日期: 1980
价格:$ 825,000
预约看房 40



丁剑来自山东,始终如一用山东人特有的忠诚和热情服务每一位客户,努力做渥太华最忠诚的地产经纪。

613-986-8608
[email protected]
Dingjian817

丁剑来自山东,始终如一用山东人特有的忠诚和热情服务每一位客户,努力做渥太华最忠诚的地产经纪。

613-986-8608
[email protected]
Dingjian817
| General Description | |
|---|---|
| MLS® | 1377794 |
| Lot Size | 8.28 ac |
| Zoning Description | Rural Residential |
| Interior Features | |
|---|---|
| Construction Style | Detached |
| Total Stories | 1 |
| Total Bedrooms | 3 |
| Total Bathrooms | 2 |
| Full Bathrooms | 2 |
| Half Bathrooms | |
| Basement Type | Full (Finished) |
| Basement Development | Finished |
| Included Appliances | Refrigerator, Oven - Built-In, Cooktop, Dishwasher, Dryer, Washer, Alarm System, Blinds |
| Rooms | ||
|---|---|---|
| Other | Other | Measurements not available |
| Other | Main level | 11'9" x 5'5" |
| 3pc Bathroom | Main level | 10'0" x 9'2" |
| Primary Bedroom | Main level | 13'0" x 12'0" |
| Kitchen | Main level | 13'5" x 11'7" |
| Living room | Main level | 20'5" x 15'5" |
| Dining room | Main level | 13'7" x 10'7" |
| Utility room | Lower level | 8'0" x 4'0" |
| 3pc Bathroom | Lower level | 11'6" x 5'0" |
| Laundry room | Lower level | 10'0" x 4'5" |
| Family room | Lower level | 25'7" x 12'9" |
| Bedroom | Lower level | 11'6" x 8'5" |
| Bedroom | Lower level | 11'6" x 13'7" |
| Exterior/Construction | |
|---|---|
| Constuction Date | 1980 |
| Exterior Finish | Log |
| Foundation Type | Poured Concrete |
| Utility Information | |
|---|---|
| Heating Type | Baseboard heaters, Other |
| Heating Fuel | Electric, Wood |
| Cooling Type | None |
| Water Supply | Drilled Well |
| Sewer Type | Septic System |
| Total Fireplace | 2 |
Welcome to this beautiful Panabode log home on 8+ acres of forested land on the Canadian Shield. 3 bedroom, 2 bath home. Formal dining room with stunning 13' French Oak shrank from Belgium with bar will display your fine china and collectables. Living room has a large fieldstone fireplace. Full kitchen, modern appliances including a new fridge 2023 with water dispenser & ice maker. Main floor primary bedroom connected to full bath with spa tub. Large entertainment size deck and BBQ hut just outside kitchen door. Lower level has a large rec room with another fieldstone fireplace, two bedrooms, full bath and laundry. Work from home in the lower level 10'x30' office. Out buildings are heated guesthouse/craft room, garden shed, two firewood storage areas, and a covered, screened-in heated pool. Detached heated barn/garage with loft storage and work bench. 8000W generator with pony panel. Trails for ATV or nature walks. Minutes to Carleton Place and Kanata. (id:19004)
This REALTOR.ca listing content is owned and licensed by REALTOR® members of The Canadian Real Estate Association.
安居在渥京
长按二维码
关注安居在渥京
公众号ID:安居在渥京

安居在渥京
长按二维码
关注安居在渥京
公众号ID:安居在渥京
