
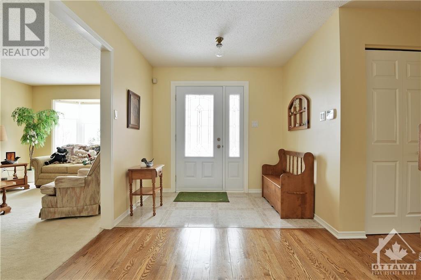
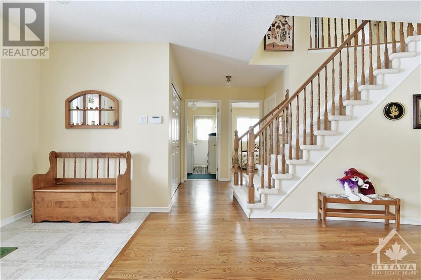
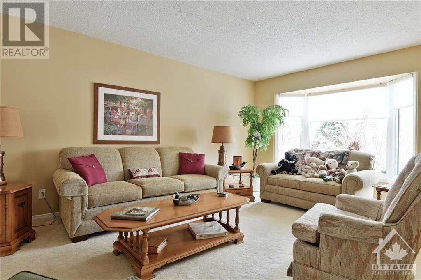
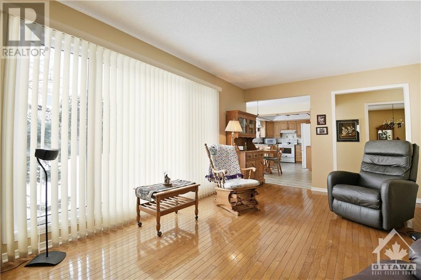
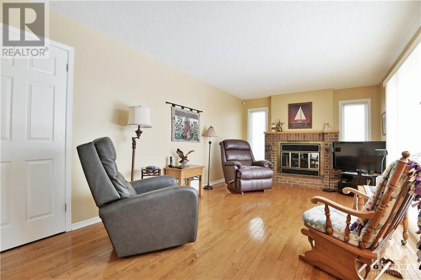
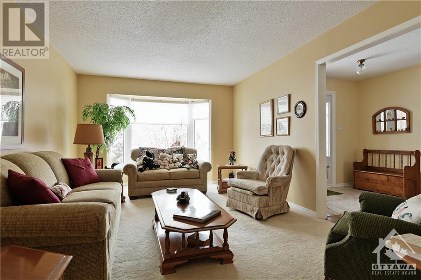
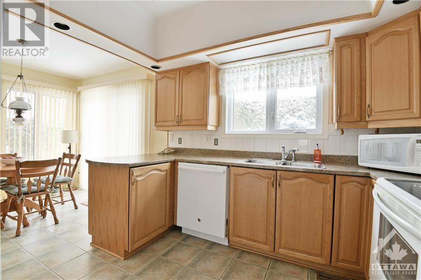
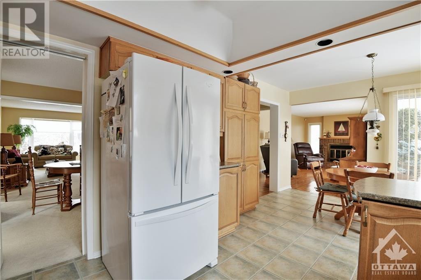
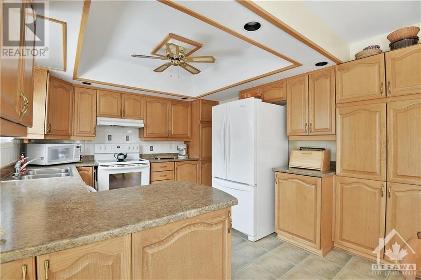
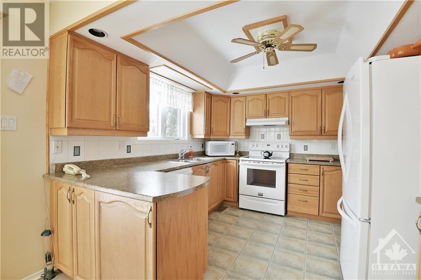
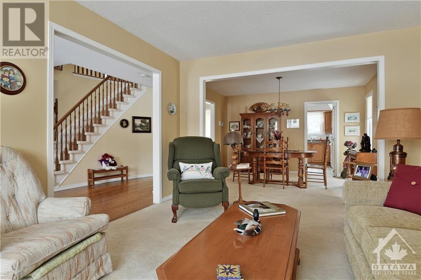
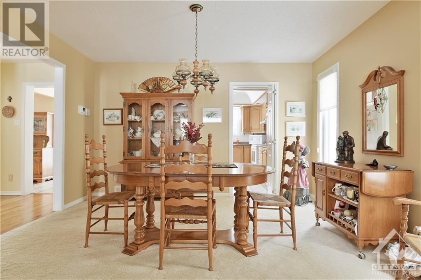
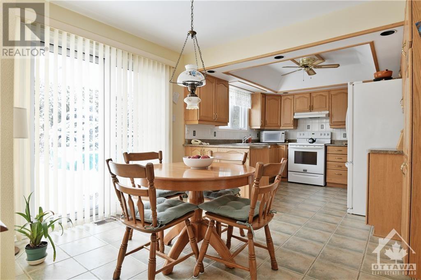
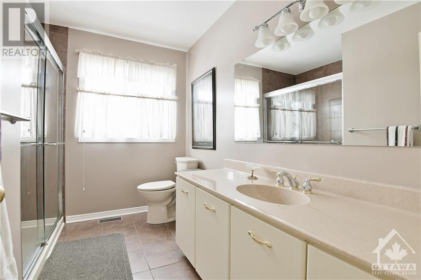
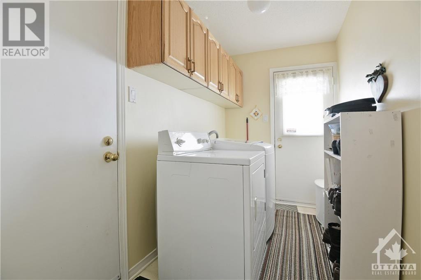
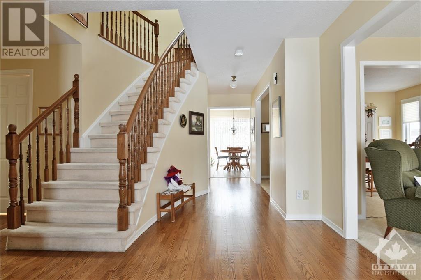
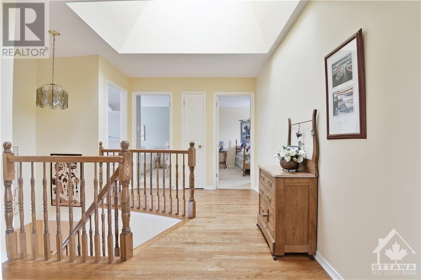
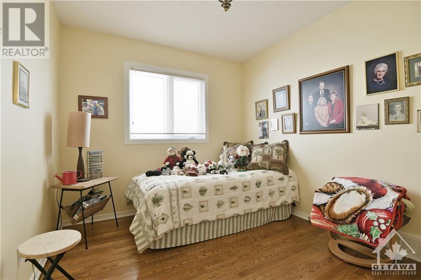
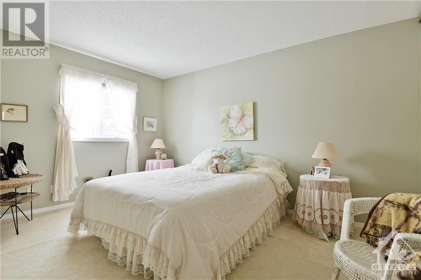
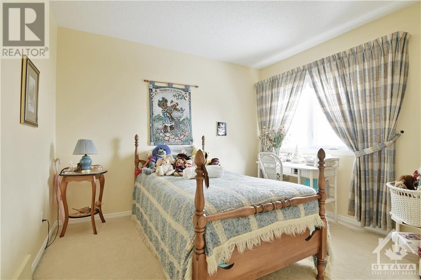
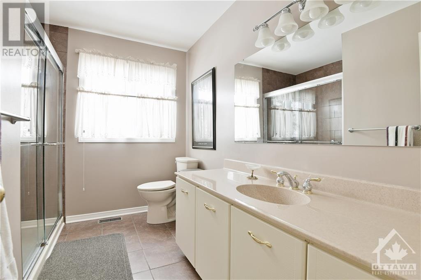
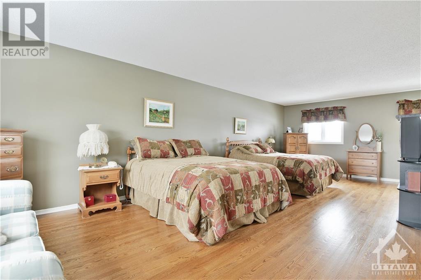
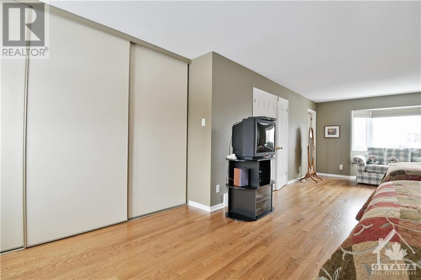
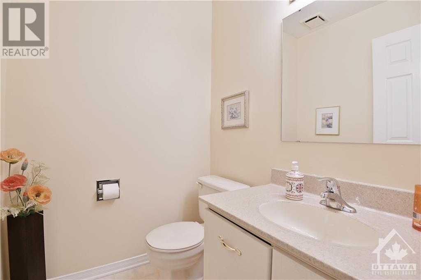
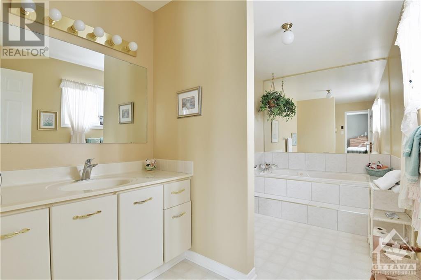
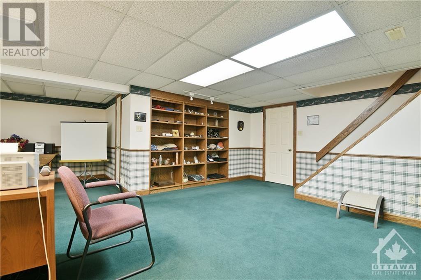
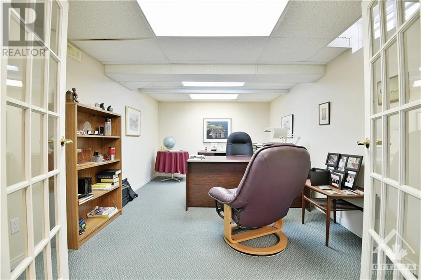
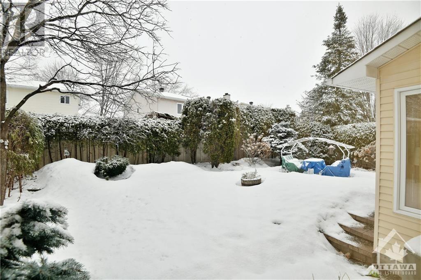
MLS®: 1377774
上市天数: 80天
产权: Freehold
类型: Residential House , Detached
社区: Fallingbrook & Ridgemount
卧室: 4+
洗手间: 3
停车位: 6
建筑日期: 1987
经纪公司: RIGHT AT HOME REALTY
价格:$ 899,000
预约看房 36






























MLS®: 1377774
上市天数: 80天
产权: Freehold
类型: Residential House , Detached
社区: Fallingbrook & Ridgemount
卧室: 4+
洗手间: 3
停车位: 6
建筑日期: 1987
价格:$ 899,000
预约看房 36



丁剑来自山东,始终如一用山东人特有的忠诚和热情服务每一位客户,努力做渥太华最忠诚的地产经纪。

613-986-8608
[email protected]
Dingjian817

丁剑来自山东,始终如一用山东人特有的忠诚和热情服务每一位客户,努力做渥太华最忠诚的地产经纪。

613-986-8608
[email protected]
Dingjian817
| General Description | |
|---|---|
| MLS® | 1377774 |
| Lot Size | 50 ft X 100 ft |
| Zoning Description | Residential |
| Interior Features | |
|---|---|
| Construction Style | Detached |
| Total Stories | 2 |
| Total Bedrooms | 4 |
| Total Bathrooms | 3 |
| Full Bathrooms | 2 |
| Half Bathrooms | 1 |
| Basement Type | Full (Finished) |
| Basement Development | Finished |
| Included Appliances | Refrigerator, Dishwasher, Dryer, Stove, Washer |
| Rooms | ||
|---|---|---|
| Bedroom | Main level | 10'4" x 9'0" |
| Eating area | Main level | 10'8" x 9'0" |
| Foyer | Main level | 8'0" x 6'0" |
| Dining room | Main level | 13'0" x 11'6" |
| Living room | Main level | 17'0" x 11'6" |
| Storage | Basement | Measurements not available |
| Workshop | Basement | Measurements not available |
| Kitchen | Main level | 10'0" x 10'8" |
| Family room | Main level | 19'0" x 11'4" |
| Den | Basement | 14'0" x 10'0" |
| Recreation room | Basement | 20'0" x 16'0" |
| Bedroom | Second level | 13'7" x 10'0" |
| Bedroom | Second level | 10'7" x 10'0" |
| Primary Bedroom | Second level | 26'0" x 16'0" |
| Exterior/Construction | |
|---|---|
| Constuction Date | 1987 |
| Exterior Finish | Brick, Siding |
| Foundation Type | Poured Concrete |
| Utility Information | |
|---|---|
| Heating Type | Forced air |
| Heating Fuel | Natural gas |
| Cooling Type | Central air conditioning |
| Water Supply | Municipal water |
| Sewer Type | Municipal sewage system |
| Total Fireplace | 1 |
WOW, Gem of home, rare find. Come and see true pride by original ownership. This home shows very well. Desired location, great neighborhood. This beautifully kept 4 bedroom home has hardwood and carpet flooring, lots of windows to light up the home with natural light. Nice size family room off the kitchen which has its own eating area. The basement is finished with a nice big office and rec room. Lots of storage and closet space. Main floor laundry room. The forth bedroom on the main floor would also serve as a den or study. The primary bedroom with front to back view is massive with a walk in closet and ensuite. A large view skylight is located in a great location which allows light to shine throughout. The nice size backyard is half interlock and half grass. Nicely landscaped. This home has lots to offer and would fit your family very well. Call now to book a private viewing. (id:19004)
This REALTOR.ca listing content is owned and licensed by REALTOR® members of The Canadian Real Estate Association.
安居在渥京
长按二维码
关注安居在渥京
公众号ID:安居在渥京

安居在渥京
长按二维码
关注安居在渥京
公众号ID:安居在渥京
