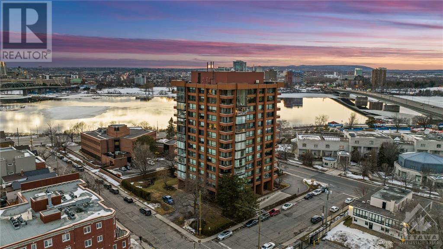
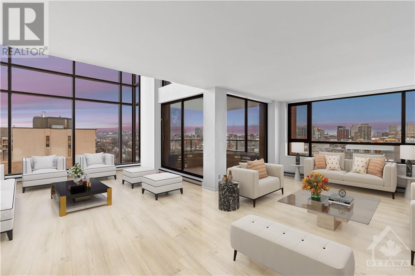
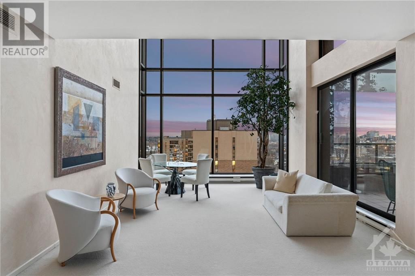
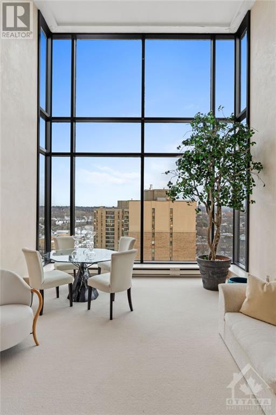
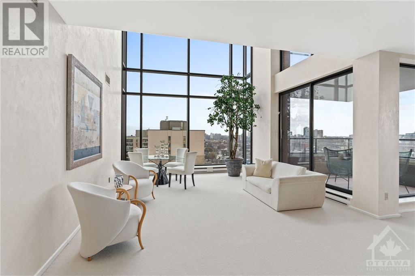
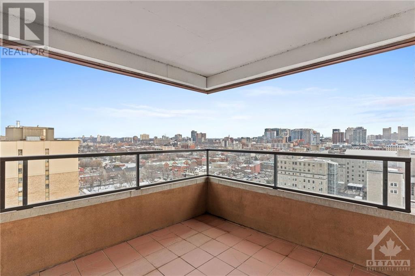
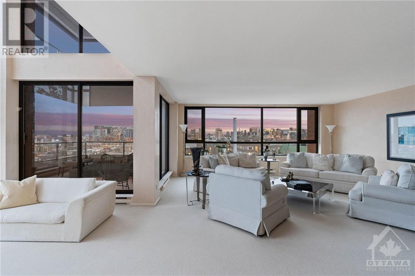
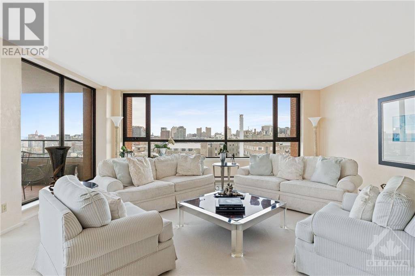
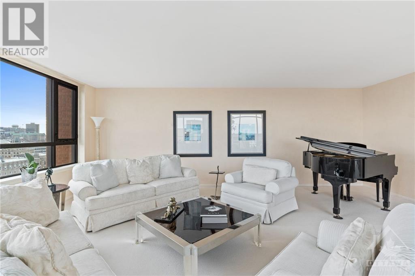
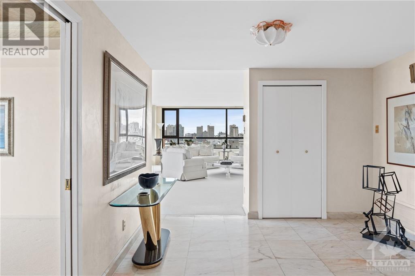
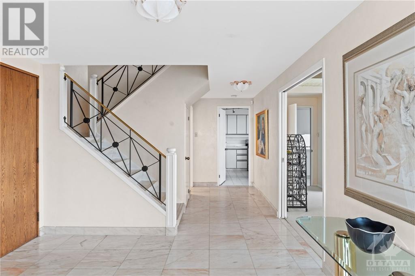
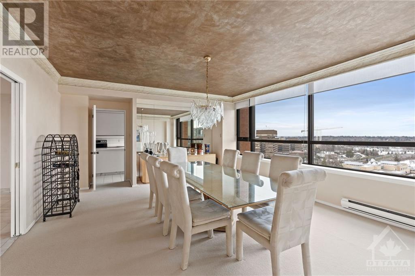
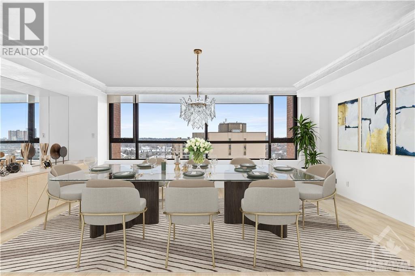
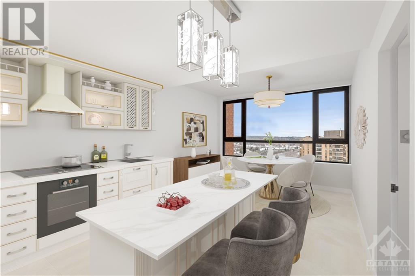
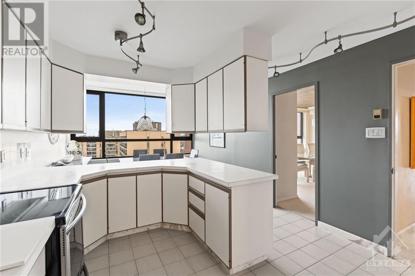
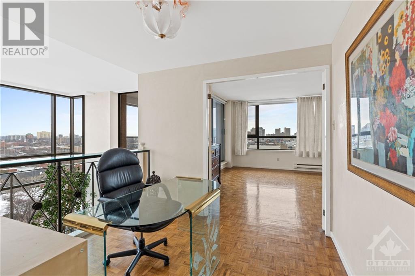
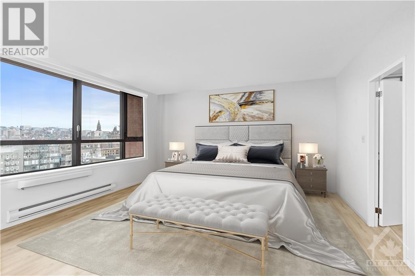
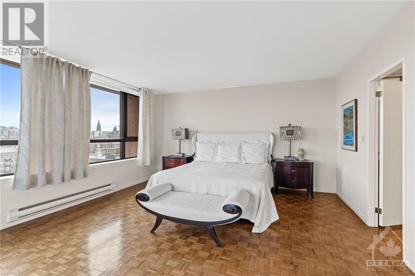
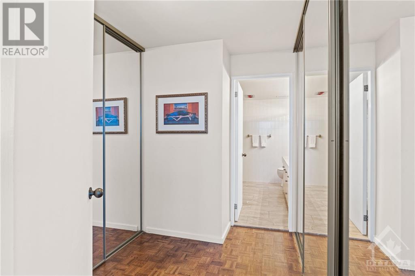
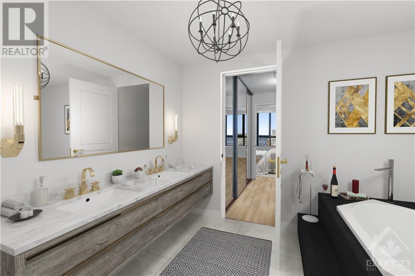
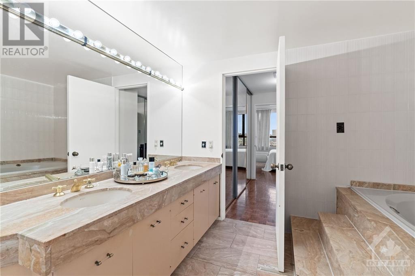
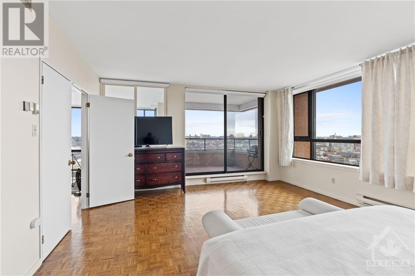
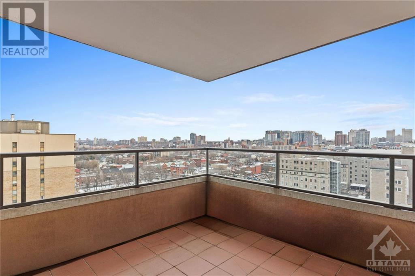
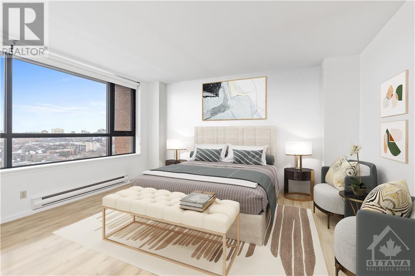
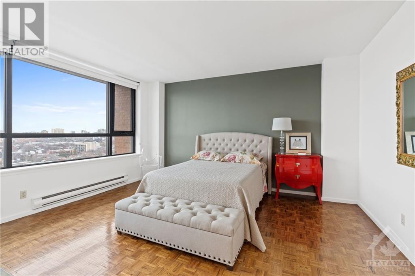
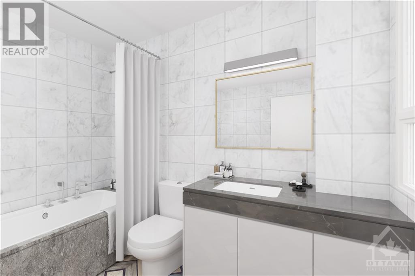
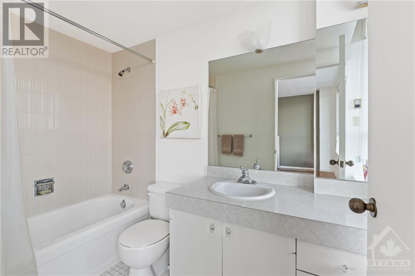
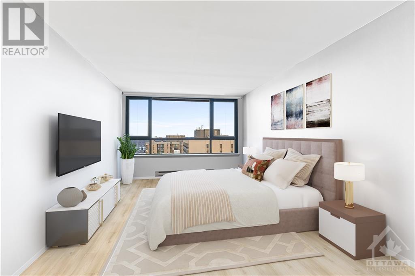
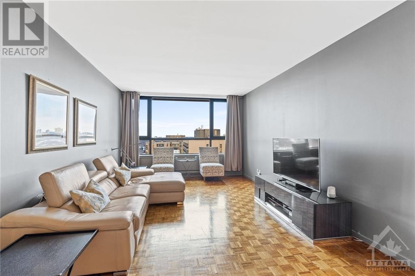
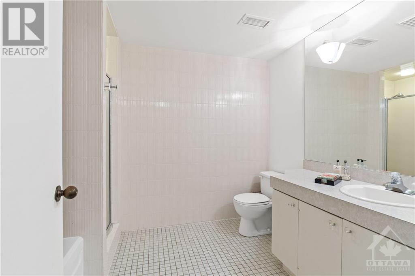
MLS®: 1376150
上市天数: 86天
产权: Condominium/Strata
类型: Residential Apartment
社区: Lower Town
卧室: 3+
洗手间: 4
停车位: 2
建筑日期: 1979
经纪公司: ENGEL & VOLKERS OTTAWA CENTRAL|ENGEL & VOLKERS OTTAWA CENTRAL|ENGEL & VOLKERS OTTAWA CENTRAL|
价格:$ 1,425,000
预约看房 42































MLS®: 1376150
上市天数: 86天
产权: Condominium/Strata
类型: Residential Apartment
社区: Lower Town
卧室: 3+
洗手间: 4
停车位: 2
建筑日期: 1979
价格:$ 1,425,000
预约看房 42



丁剑来自山东,始终如一用山东人特有的忠诚和热情服务每一位客户,努力做渥太华最忠诚的地产经纪。

613-986-8608
[email protected]
Dingjian817

丁剑来自山东,始终如一用山东人特有的忠诚和热情服务每一位客户,努力做渥太华最忠诚的地产经纪。

613-986-8608
[email protected]
Dingjian817
| General Description | |
|---|---|
| MLS® | 1376150 |
| Lot Size | |
| Zoning Description | Residential |
| Interior Features | |
|---|---|
| Construction Style | |
| Total Stories | 12 |
| Total Bedrooms | 3 |
| Total Bathrooms | 4 |
| Full Bathrooms | 3 |
| Half Bathrooms | 1 |
| Basement Type | None (Not Applicable) |
| Basement Development | Not Applicable |
| Included Appliances | Refrigerator, Dishwasher, Dryer, Microwave, Stove, Washer, Blinds |
| Rooms | ||
|---|---|---|
| 2pc Bathroom | Main level | 7'11" x 2'11" |
| Laundry room | Main level | 7'11" x 5'8" |
| Kitchen | Main level | 21'1" x 11'7" |
| Dining room | Main level | 20'11" x 15'7" |
| Living room | Main level | 34'4" x 25'0" |
| Den | Second level | 9'9" x 8'11" |
| 5pc Bathroom | Second level | 9'8" x 7'10" |
| Bedroom | Second level | 19'1" x 12'6" |
| 4pc Bathroom | Second level | 9'0" x 5'0" |
| Bedroom | Second level | 15'6" x 14'6" |
| 5pc Bathroom | Second level | 10'5" x 9'10" |
| Primary Bedroom | Second level | 19'3" x 15'10" |
| Exterior/Construction | |
|---|---|
| Constuction Date | 1979 |
| Exterior Finish | Brick |
| Foundation Type | Poured Concrete |
| Utility Information | |
|---|---|
| Heating Type | Baseboard heaters |
| Heating Fuel | Electric |
| Cooling Type | Central air conditioning |
| Water Supply | Municipal water |
| Sewer Type | Municipal sewage system |
| Total Fireplace | |
Searching for the perfect canvas for your next luxury design project? Look no further! This 2 story penthouse has 17ft windows, an expansive 3400 sq.ft. of living space, and two private balconies where you can enjoy breathtaking views of the nation's capital. The only thing missing is you, and your vision. Entering the main level youâre greeted by the cityâs skyline, with living areas that are bathing in natural light. It also features a formal dining room as well as a casual dining space by the kitchen, perfect for entertaining. Upstairs, each of the 3 spacious bedrooms have their own walk-in closets and ensuites with the primary ensuite featuring a soaking tub, a shower and a double vanity. The Sussex is a premiere building that offers luxury, discretion and security. It is located close to the Rockcliffe Yacht Club, Flying Club and Royal Ottawa Golf Course. Some photos have been digitally altered to show the potential in renovating. (id:19004)
This REALTOR.ca listing content is owned and licensed by REALTOR® members of The Canadian Real Estate Association.
安居在渥京
长按二维码
关注安居在渥京
公众号ID:安居在渥京

安居在渥京
长按二维码
关注安居在渥京
公众号ID:安居在渥京
