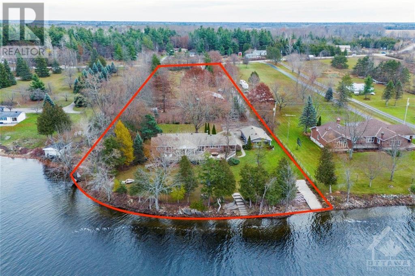
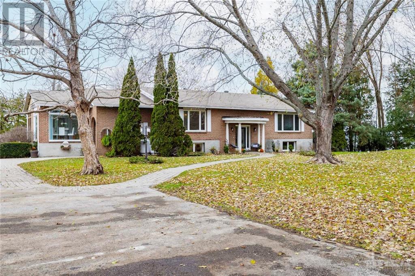
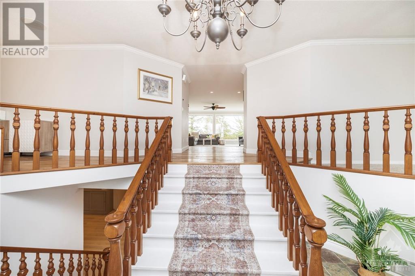
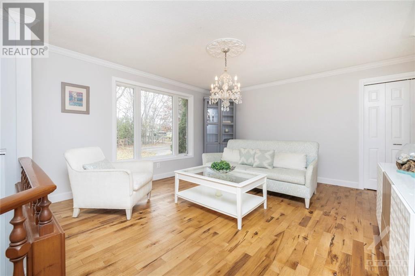
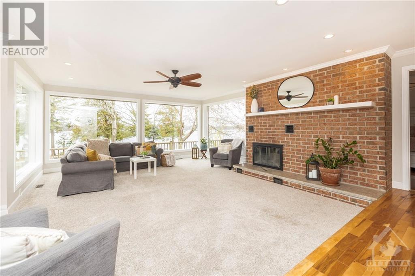
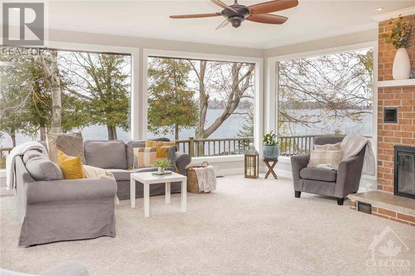
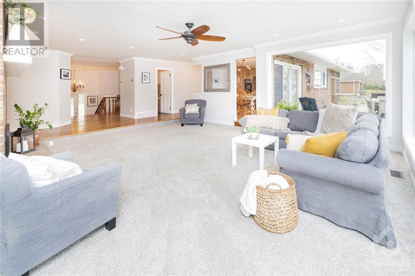
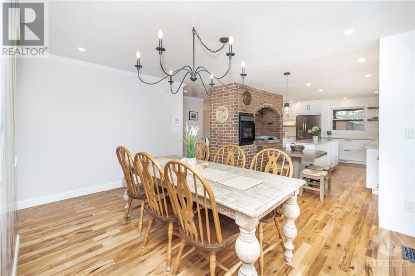
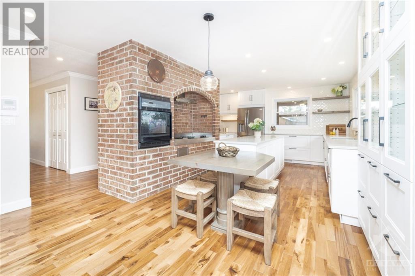
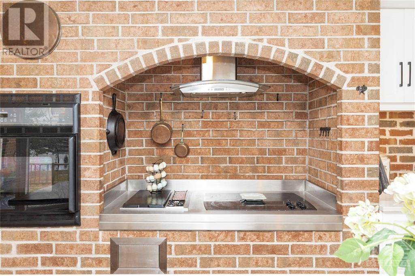
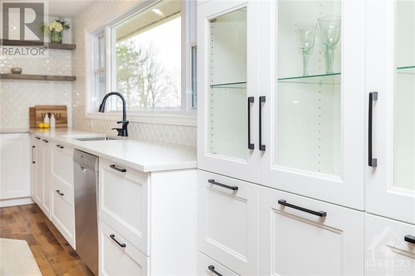
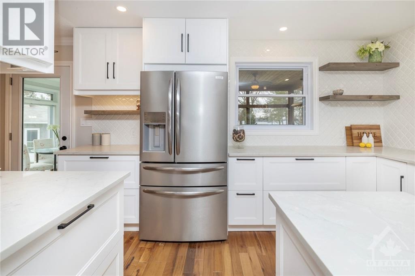
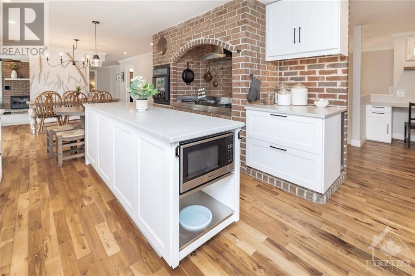
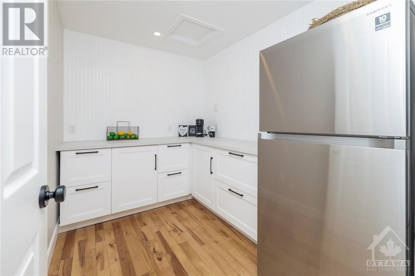
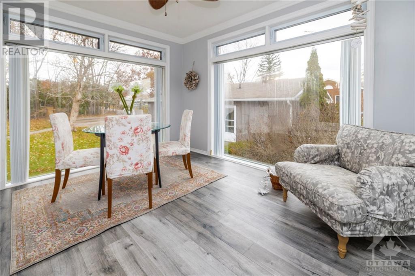
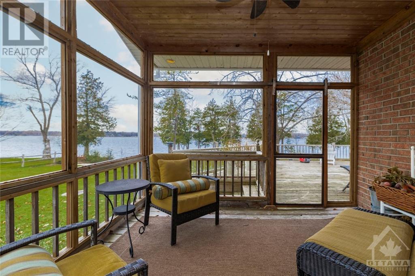
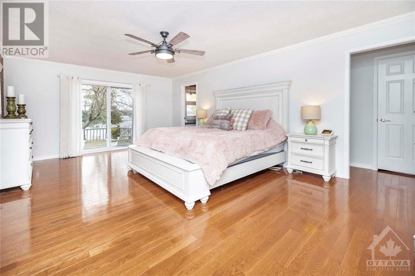
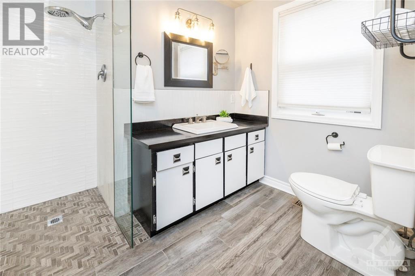
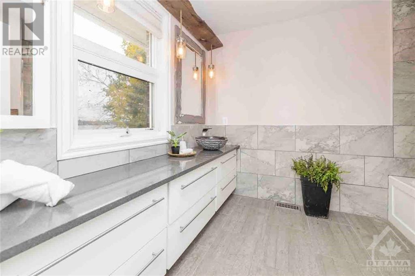
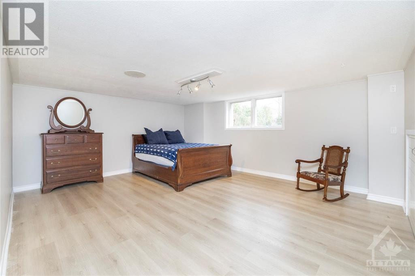
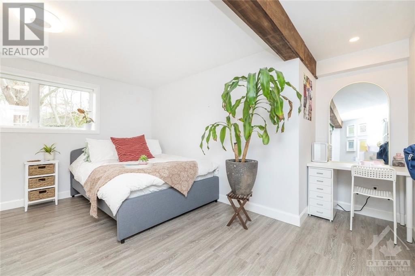
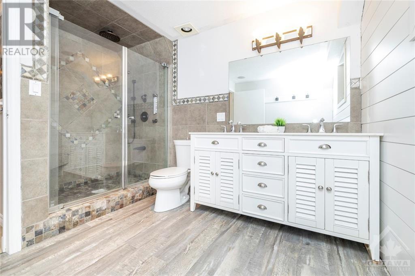
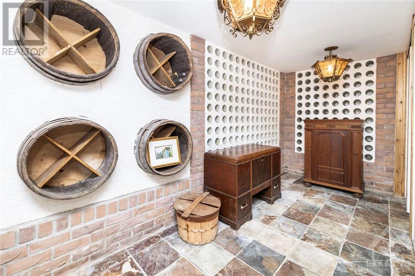
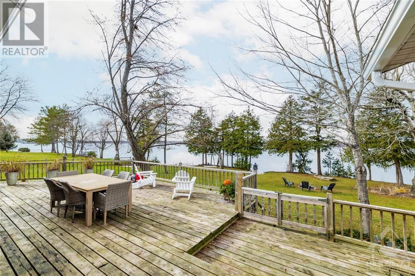
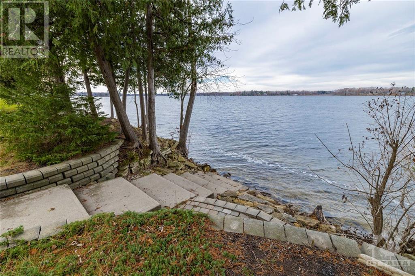
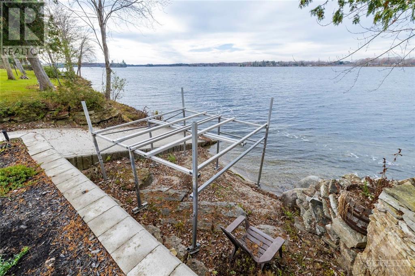
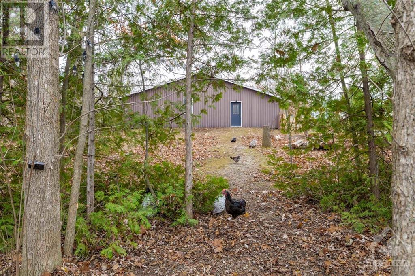
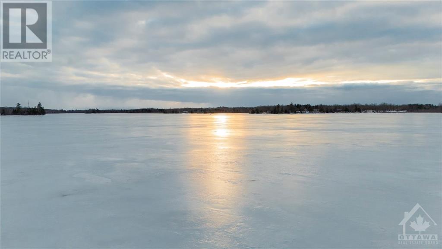
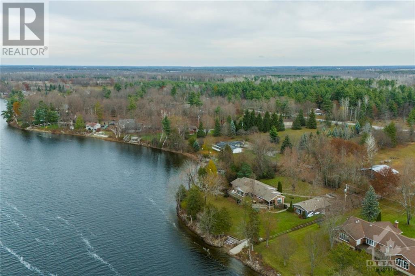
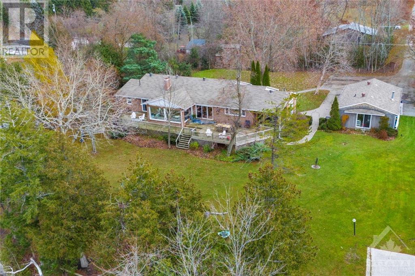
MLS®: 1377719
上市天数: 86天
产权: Freehold
类型: Rural House , Detached
社区: Mississippi Lake
卧室: 1+5
洗手间: 4
停车位: 10
建筑日期: 1984
经纪公司: RE/MAX AFFILIATES REALTY LTD.
价格:$ 1,789,900
预约看房 38































MLS®: 1377719
上市天数: 86天
产权: Freehold
类型: Rural House , Detached
社区: Mississippi Lake
卧室: 1+5
洗手间: 4
停车位: 10
建筑日期: 1984
价格:$ 1,789,900
预约看房 38



丁剑来自山东,始终如一用山东人特有的忠诚和热情服务每一位客户,努力做渥太华最忠诚的地产经纪。

613-986-8608
[email protected]
Dingjian817

丁剑来自山东,始终如一用山东人特有的忠诚和热情服务每一位客户,努力做渥太华最忠诚的地产经纪。

613-986-8608
[email protected]
Dingjian817
| General Description | |
|---|---|
| MLS® | 1377719 |
| Lot Size | 2.59 ac |
| Zoning Description | Rural |
| Interior Features | |
|---|---|
| Construction Style | Detached |
| Total Stories | 1 |
| Total Bedrooms | 6 |
| Total Bathrooms | 4 |
| Full Bathrooms | 3 |
| Half Bathrooms | 1 |
| Basement Type | Full (Finished) |
| Basement Development | Finished |
| Included Appliances | Refrigerator, Oven - Built-In, Cooktop, Dishwasher, Dryer, Hood Fan, Intercom, Microwave, Washer |
| Rooms | ||
|---|---|---|
| Recreation room | Main level | 25'3" x 16'1" |
| Mud room | Main level | 8'8" x 5'3" |
| Sunroom | Main level | 13'4" x 11'5" |
| Other | Main level | 11'6" x 9'5" |
| Other | Main level | Measurements not available |
| Other | Main level | Measurements not available |
| 3pc Ensuite bath | Main level | Measurements not available |
| 4pc Ensuite bath | Main level | 9'9" x 8'2" |
| Primary Bedroom | Main level | 21'4" x 14'1" |
| Dining room | Main level | 14'6" x 13'7" |
| Family room | Main level | 18'3" x 13'6" |
| Pantry | Main level | 9'4" x 7'0" |
| Eating area | Main level | 13'8" x 12'4" |
| Kitchen | Main level | 17'6" x 12'9" |
| Living room | Main level | 19'8" x 16'8" |
| Foyer | Main level | 15'9" x 11'3" |
| Storage | Basement | 12'8" x 10'5" |
| Wine Cellar | Basement | 14'4" x 8'2" |
| Full bathroom | Basement | 10'9" x 8'7" |
| Bedroom | Basement | 10'10" x 9'5" |
| Laundry room | Basement | 10'2" x 9'9" |
| Bedroom | Basement | 13'3" x 9'0" |
| Bedroom | Basement | 14'5" x 11'8" |
| Bedroom | Basement | 19'4" x 10'0" |
| Bedroom | Basement | 17'9" x 14'8" |
| Exterior/Construction | |
|---|---|
| Constuction Date | 1984 |
| Exterior Finish | Brick, Siding |
| Foundation Type | Block |
| Utility Information | |
|---|---|
| Heating Type | Forced air |
| Heating Fuel | Propane |
| Cooling Type | Central air conditioning |
| Water Supply | Drilled Well |
| Sewer Type | Septic System |
| Total Fireplace | 1 |
The perfect waterfront home is almost mythical. You want a nice shoreline, privacy, not too far from town, and lots of space both inside and out. It rarely happens, but welcome to the unicorn you've been searching for. Take full advantage of this property, with 5 bedrooms, 3.5 bathrooms, 2 home offices, 400amp service, a private boat launch, radiant floor heating, detached garage, an additional outbuilding/barn, space for homesteading, custom wine cellar, and a brand new septic system...the list goes on and on! With about 180' of water frontage and 2.59 acres of land with mature trees, you have so much space to fall in love with day after day. The house itself is perfectly laid out, with extraordinarily oversized rooms, killer views of the lake, modern touches with some rustic charm, a quintessential screened-in porch, a gigantic deck that spans the house. Properties like this don't come up every day, so take advantage of this one while you can. Click the link for more pics and video! (id:19004)
This REALTOR.ca listing content is owned and licensed by REALTOR® members of The Canadian Real Estate Association.
安居在渥京
长按二维码
关注安居在渥京
公众号ID:安居在渥京

安居在渥京
长按二维码
关注安居在渥京
公众号ID:安居在渥京
