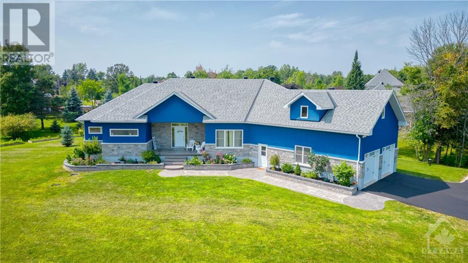
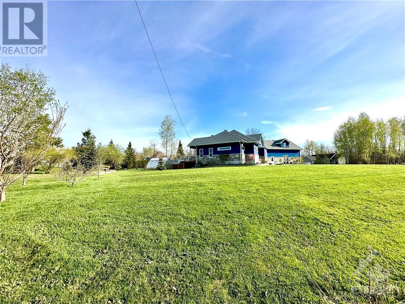
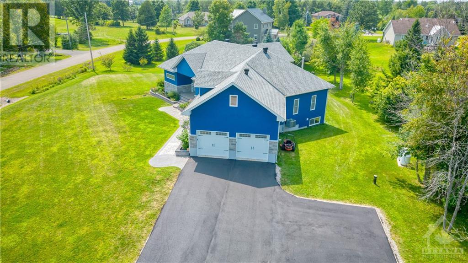
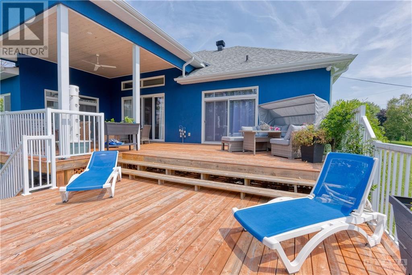
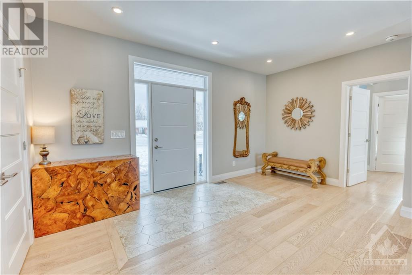
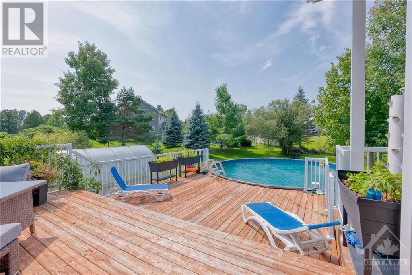

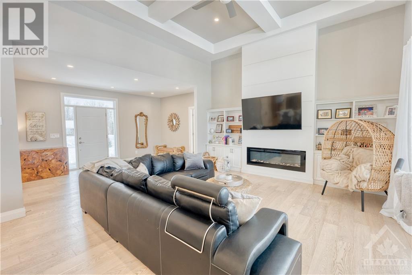
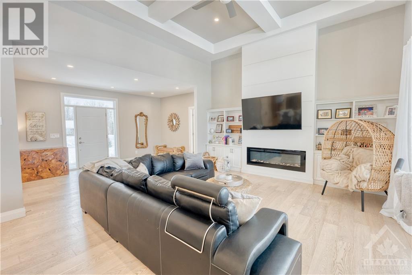
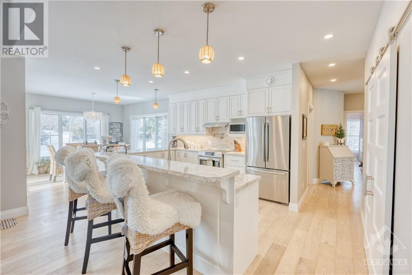
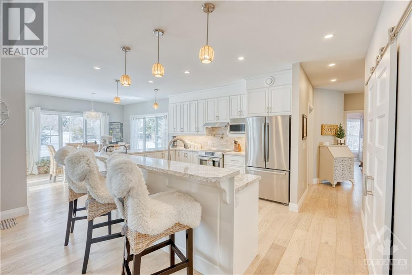
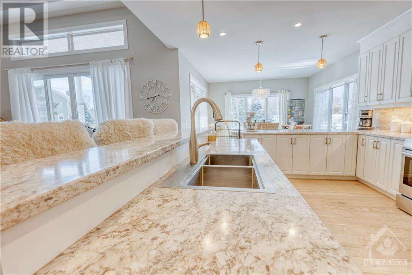
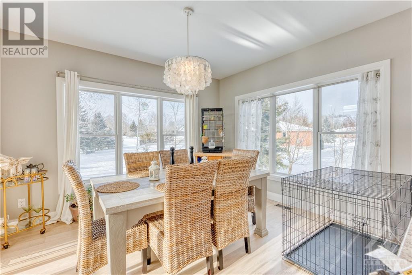
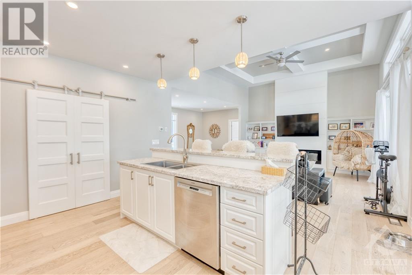
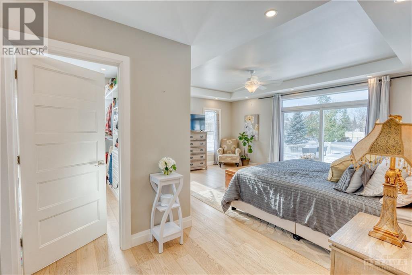

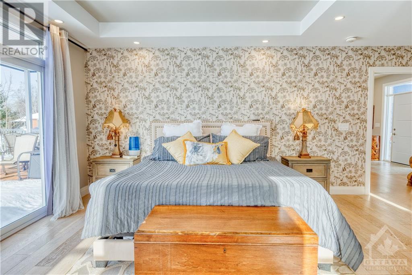
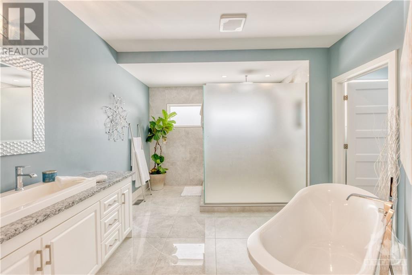
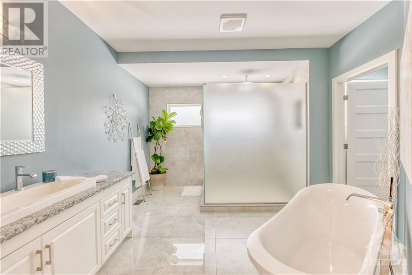
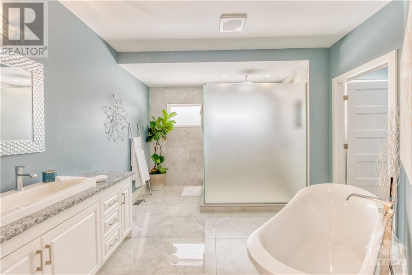
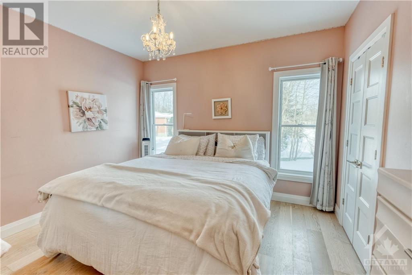
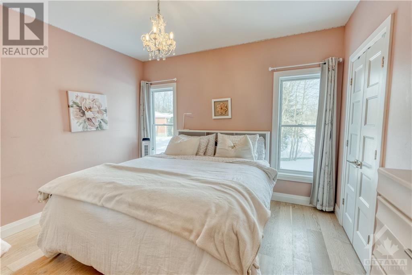
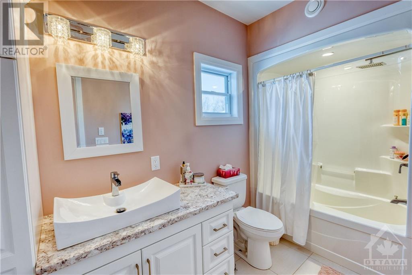
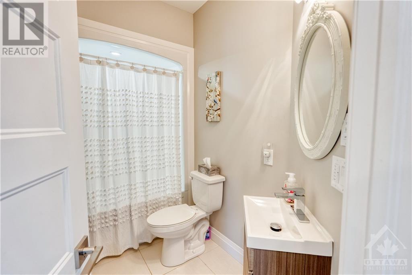
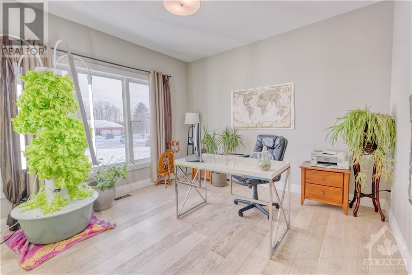
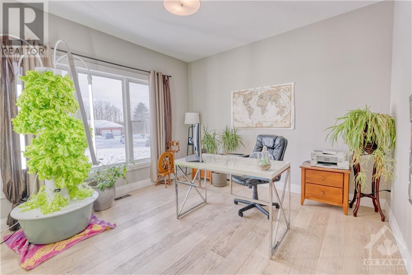
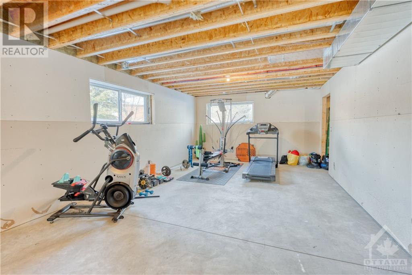
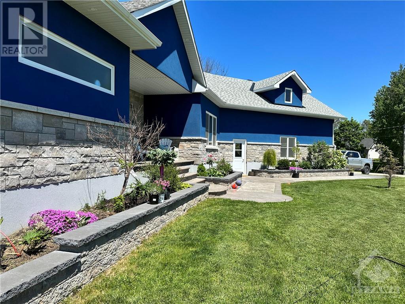
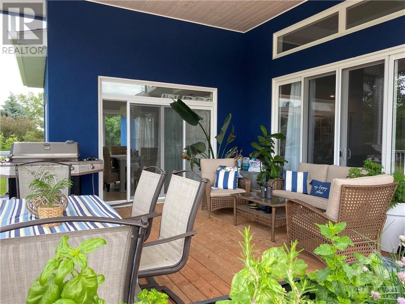
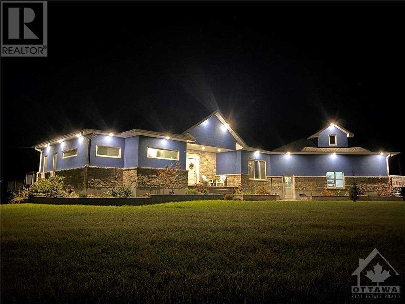
MLS®: 1376071
上市天数: 84天
产权: Freehold
类型: Residential House , Detached
社区: Lombard Glen
卧室: 4+
洗手间: 3
停车位: 6
建筑日期: 2019
经纪公司: RE/MAX AFFILIATES REALTY LTD.|RE/MAX AFFILIATES REALTY LTD.|
价格:$ 1,089,000
预约看房 44































MLS®: 1376071
上市天数: 84天
产权: Freehold
类型: Residential House , Detached
社区: Lombard Glen
卧室: 4+
洗手间: 3
停车位: 6
建筑日期: 2019
价格:$ 1,089,000
预约看房 44



丁剑来自山东,始终如一用山东人特有的忠诚和热情服务每一位客户,努力做渥太华最忠诚的地产经纪。

613-986-8608
[email protected]
Dingjian817

丁剑来自山东,始终如一用山东人特有的忠诚和热情服务每一位客户,努力做渥太华最忠诚的地产经纪。

613-986-8608
[email protected]
Dingjian817
| General Description | |
|---|---|
| MLS® | 1376071 |
| Lot Size | 0.75 ac |
| Zoning Description | Residential |
| Interior Features | |
|---|---|
| Construction Style | Detached |
| Total Stories | 1 |
| Total Bedrooms | 4 |
| Total Bathrooms | 3 |
| Full Bathrooms | 3 |
| Half Bathrooms | |
| Basement Type | Full (Partially finished) |
| Basement Development | Partially finished |
| Included Appliances | Refrigerator, Dishwasher, Dryer, Microwave, Stove, Washer, Hot Tub |
| Rooms | ||
|---|---|---|
| Eating area | Main level | 13'0" x 12'11" |
| Laundry room | Main level | 8'11" x 8'10" |
| Office | Main level | 12'4" x 11'7" |
| 4pc Bathroom | Main level | 8'11" x 5'3" |
| Bedroom | Main level | 11'9" x 11'4" |
| Other | Main level | 6'9" x 6'1" |
| Bedroom | Main level | 12'0" x 12'3" |
| 4pc Bathroom | Main level | 11'9" x 5'1" |
| 4pc Ensuite bath | Main level | 14'0" x 12'9" |
| Other | Main level | 11'7" x 10'2" |
| Living room/Fireplace | Main level | 15'10" x 15'2" |
| Kitchen | Main level | 15'2" x 13'1" |
| Primary Bedroom | Main level | 14'4" x 13'1" |
| Foyer | Main level | 16'6" x 9'3" |
| Recreation room | Basement | 50'0" x 15'8" |
| Storage | Basement | 17'2" x 17'3" |
| Utility room | Basement | 20'1" x 13'11" |
| Gym | Basement | 23'11" x 16'10" |
| Exterior/Construction | |
|---|---|
| Constuction Date | 2019 |
| Exterior Finish | Stone, Stucco |
| Foundation Type | |
| Utility Information | |
|---|---|
| Heating Type | Forced air |
| Heating Fuel | Propane |
| Cooling Type | Central air conditioning |
| Water Supply | Drilled Well |
| Sewer Type | Septic System |
| Total Fireplace | 1 |
Striking contemporary home nestled in a mature enclave near Lombard Glen GC. 2400sqft of luxurious living space which seamlessly blends the beauty of the outdoors with the elegance of the interior design. Primary suite offers that âwowâ factor with an opulent Italian tile bathrm, sun-soaked walk-in closet and garden doors that lead to a stunning pool area. The additional 2 bdrms provide cozy retreats, with one showcasing walk-in closet and an upscale shared bathroom. The living rm boasts stunning 14' coffered ceilings, modern fireplace design and opens onto a charming covered deck allowing you to feel one with nature. The kitchen is a delight with abundant cupboard & counter space perfect for hosting special dinners. The dining area, surrounded by pretty views on all sides is an idyllic setting for intimate gatherings. The grand foyer exudes sophistication while a bright office and laundry rm with a feature wall make daily living a breeze! Gardens, pool, greenhouse & orchard too! (id:19004)
This REALTOR.ca listing content is owned and licensed by REALTOR® members of The Canadian Real Estate Association.
安居在渥京
长按二维码
关注安居在渥京
公众号ID:安居在渥京

安居在渥京
长按二维码
关注安居在渥京
公众号ID:安居在渥京
