
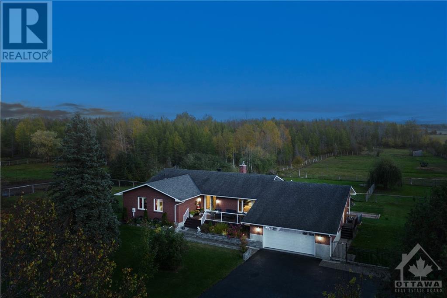
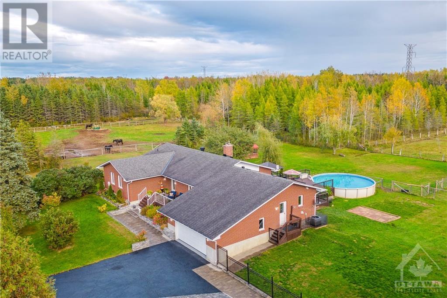
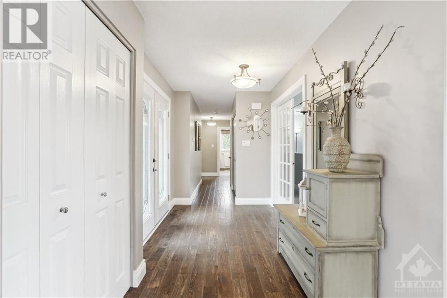
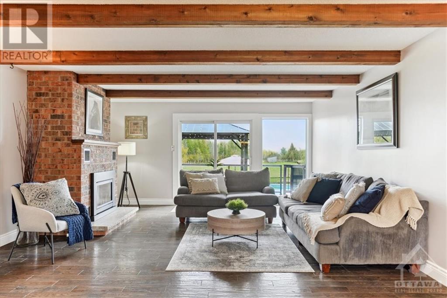
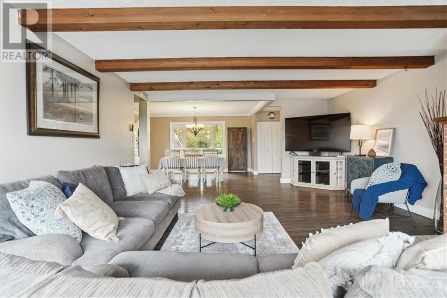
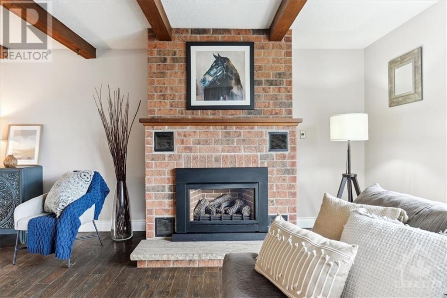
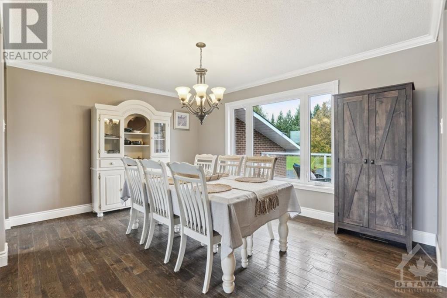
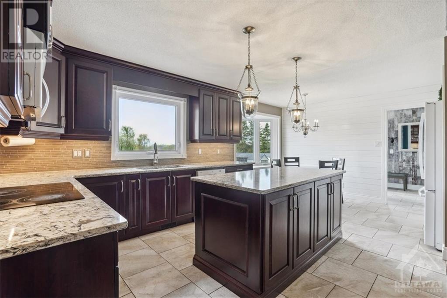
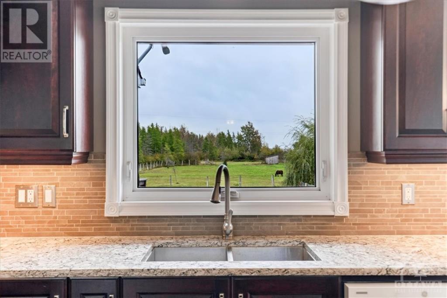
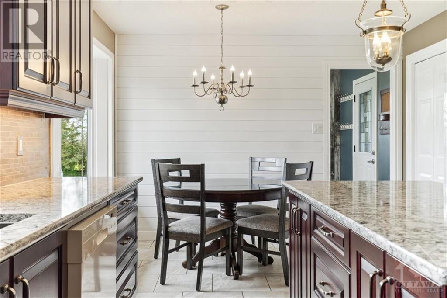
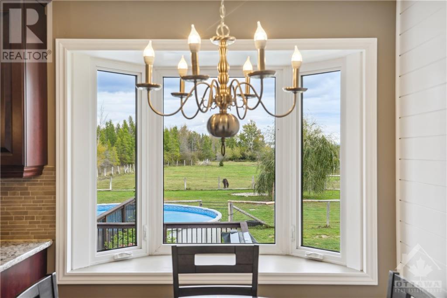
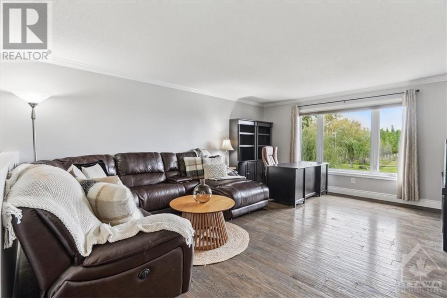
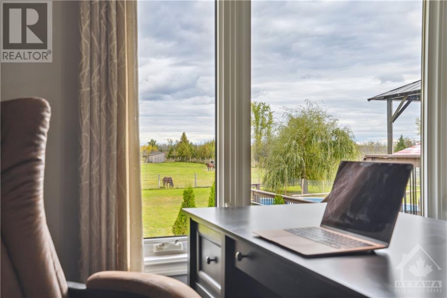
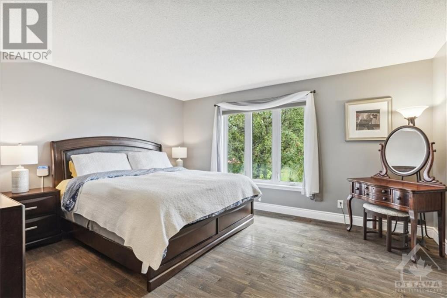
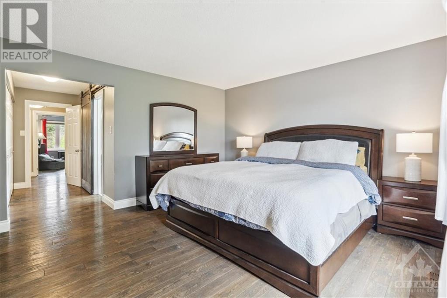
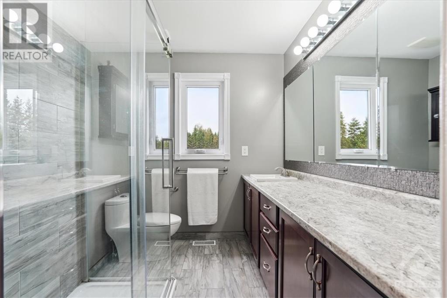
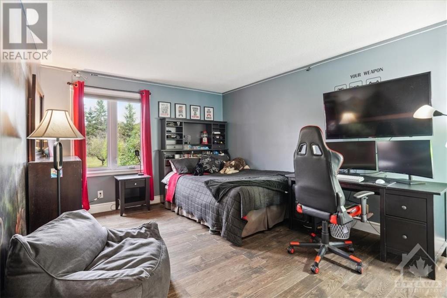
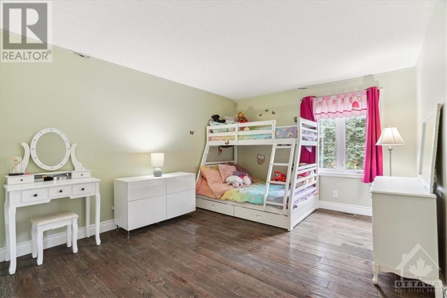
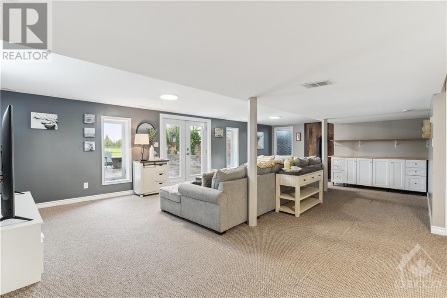
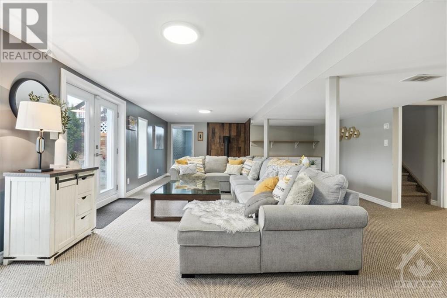
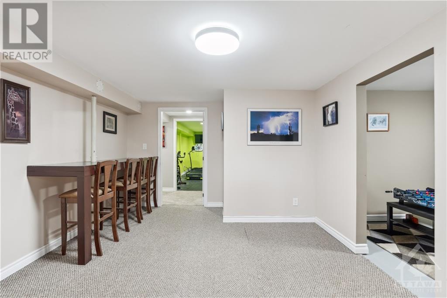
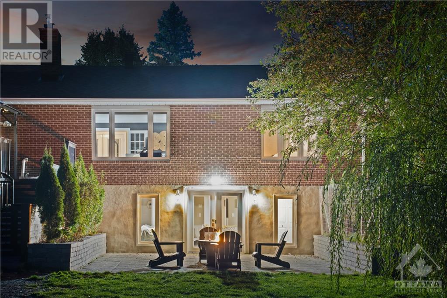
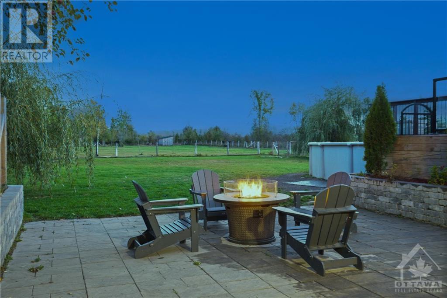
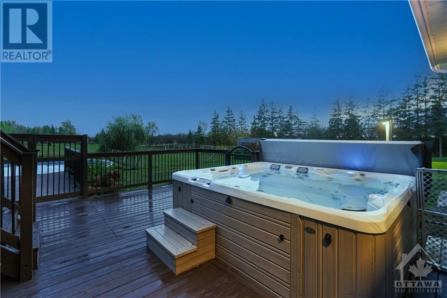
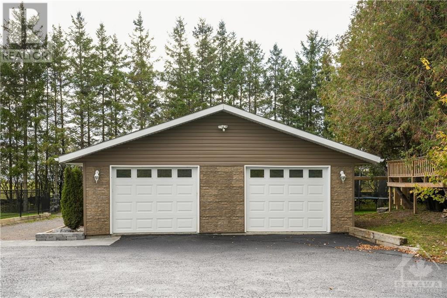
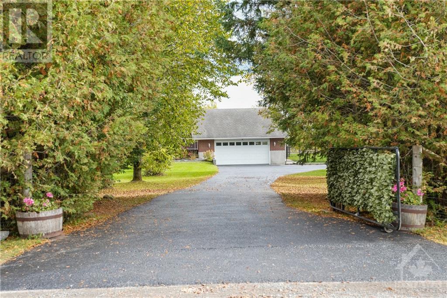
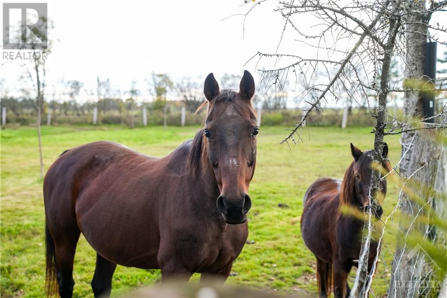
MLS®: 1373102
上市天数: 103天
产权: Freehold
类型: RU House , Detached
社区: Huntley Ward (South West)
卧室: 3+1
洗手间: 4
停车位: 10
建筑日期: 1986
经纪公司: MARILYN WILSON DREAM PROPERTIES INC.|MARILYN WILSON DREAM PROPERTIES INC.|
价格:$ 1,495,000
预约看房 48





























MLS®: 1373102
上市天数: 103天
产权: Freehold
类型: RU House , Detached
社区: Huntley Ward (South West)
卧室: 3+1
洗手间: 4
停车位: 10
建筑日期: 1986
价格:$ 1,495,000
预约看房 48



丁剑来自山东,始终如一用山东人特有的忠诚和热情服务每一位客户,努力做渥太华最忠诚的地产经纪。

613-986-8608
[email protected]
Dingjian817

丁剑来自山东,始终如一用山东人特有的忠诚和热情服务每一位客户,努力做渥太华最忠诚的地产经纪。

613-986-8608
[email protected]
Dingjian817
| General Description | |
|---|---|
| MLS® | 1373102 |
| Lot Size | 34.94 ac |
| Zoning Description | RU |
| Interior Features | |
|---|---|
| Construction Style | Detached |
| Total Stories | 1 |
| Total Bedrooms | 4 |
| Total Bathrooms | 4 |
| Full Bathrooms | 3 |
| Half Bathrooms | 1 |
| Basement Type | Full (Finished) |
| Basement Development | Finished |
| Included Appliances | Refrigerator, Oven - Built-In, Cooktop, Dishwasher, Dryer, Microwave Range Hood Combo, Washer, Alarm System, Hot Tub |
| Rooms | ||
|---|---|---|
| 3pc Ensuite bath | Main level | Measurements not available |
| Workshop | Other | 24'0" x 24'0" |
| Primary Bedroom | Main level | 14'5" x 12'7" |
| Bedroom | Main level | 11'10" x 14'2" |
| Bedroom | Main level | 10'11" x 14'2" |
| 4pc Bathroom | Main level | 7'7" x 7'6" |
| Office | Main level | 14'8" x 22'0" |
| Mud room | Main level | 7'6" x 7'11" |
| 2pc Bathroom | Main level | Measurements not available |
| Eating area | Main level | 7'3" x 15'9" |
| Kitchen | Main level | 11'3" x 14'2" |
| Living room/Fireplace | Main level | 16'7" x 22'2" |
| Dining room | Main level | 19'4" x 11'10" |
| Foyer | Main level | 7'7" x 7'4" |
| Storage | Basement | 22'3" x 10'3" |
| Storage | Basement | 11'6" x 5'0" |
| Laundry room | Basement | 9'7" x 10'3" |
| Gym | Basement | 17'9" x 7'4" |
| Games room | Basement | 11'3" x 10'6" |
| Bedroom | Basement | 11'6" x 14'1" |
| Recreation room | Basement | 30'5" x 21'2" |
| 4pc Bathroom | Basement | Measurements not available |
| Exterior/Construction | |
|---|---|
| Constuction Date | 1986 |
| Exterior Finish | Brick |
| Foundation Type | Poured Concrete |
| Utility Information | |
|---|---|
| Heating Type | Forced air |
| Heating Fuel | Propane |
| Cooling Type | Central air conditioning |
| Water Supply | Drilled Well |
| Sewer Type | Septic System |
| Total Fireplace | 2 |
This awe-inspiring property offers the tranquility of country living with urban conveniences all within 15 mins to Kanata! The fully fenced hobby farm sits on 35 acres & features 2 fenced 1.3 Acre horse paddocks with shelters, 3 separate fenced yards & 22 Acres of Tamarack Forest! Inside the residence, you'll find polished hardwood floors, wood beams & gas fireplace. The kitchen boasts ample cupboard & counter space, modern farmhouse pendant lighting & breakfast nook. Convenient mud & powder room with direct access to heated 2 car garage. Bell high-speed internet makes working from home a reality in the spacious main floor office. The primary with ensuite, plus 2 additional bedrooms & main bath finish main level. Expansive walkout basement offers rec room, extra bedroom, full bath & tons of storage- could easily become an SDU. Outside is a dream with 24X24 detached heated workshop, sand riding area, walking/ATV trails, even a paintball course! Embrace the opportunity and welcome home! (id:19004)
This REALTOR.ca listing content is owned and licensed by REALTOR® members of The Canadian Real Estate Association.
安居在渥京
长按二维码
关注安居在渥京
公众号ID:安居在渥京

安居在渥京
长按二维码
关注安居在渥京
公众号ID:安居在渥京
