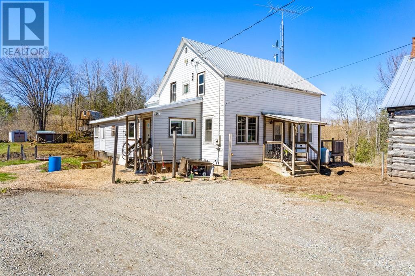
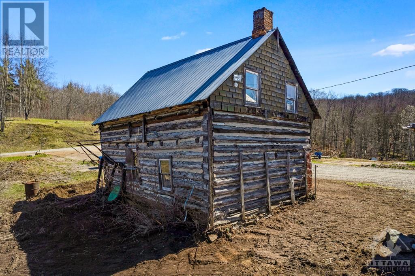
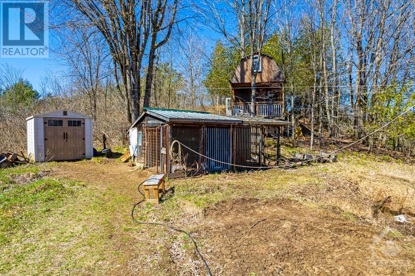
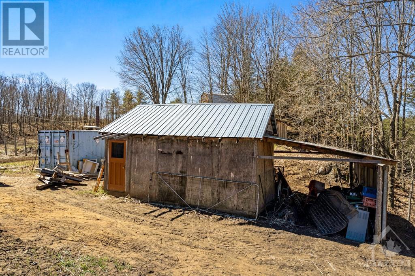
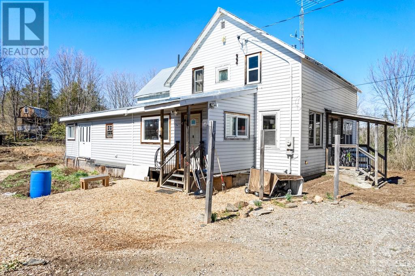
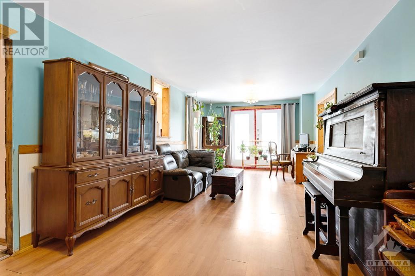
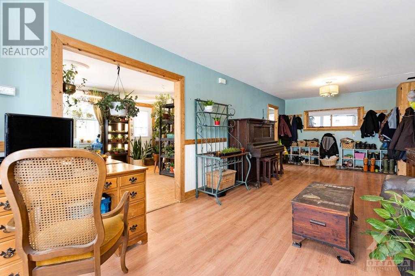
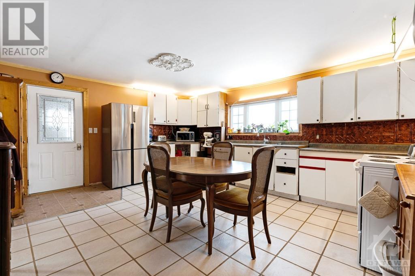
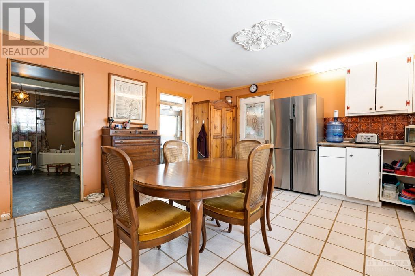
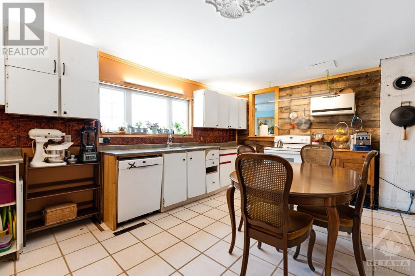
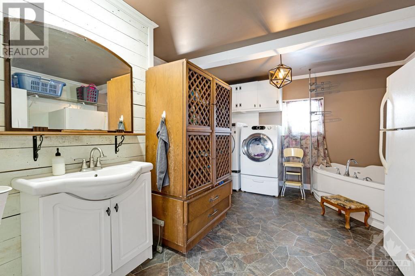
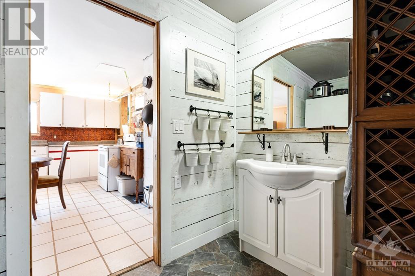
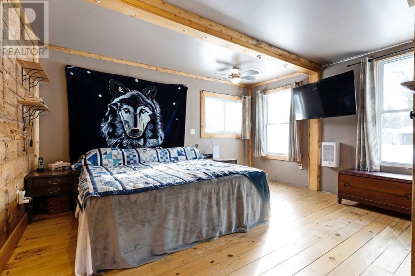
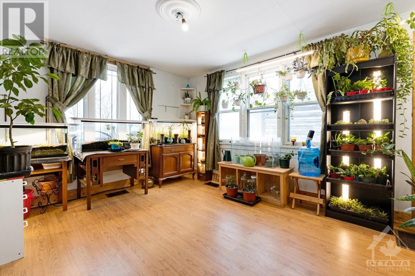
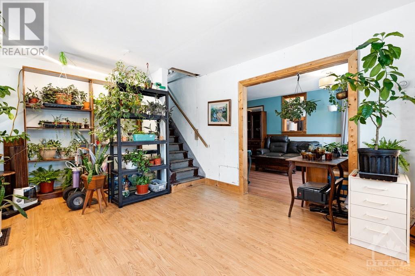
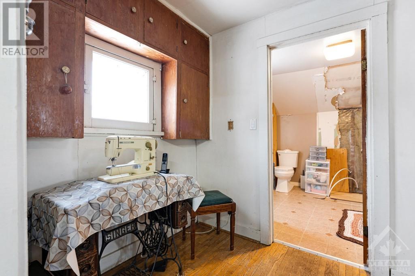
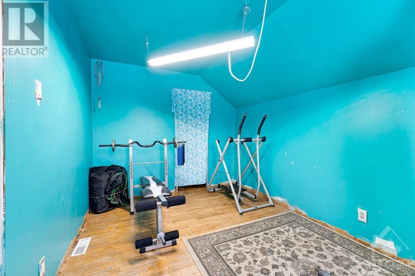
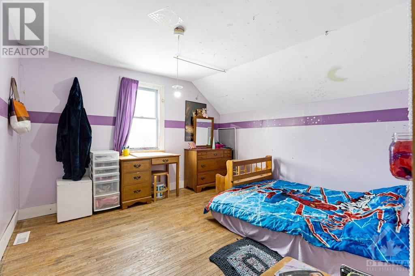
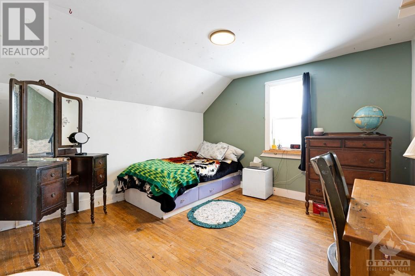
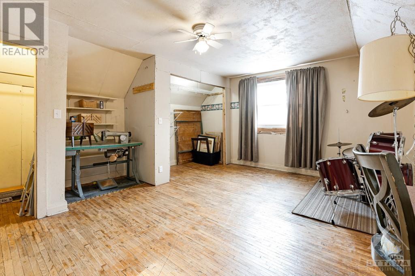
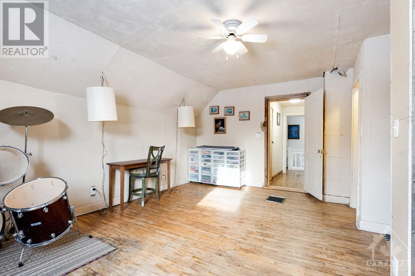
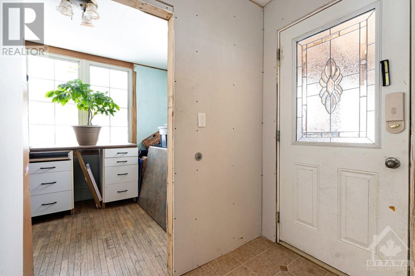
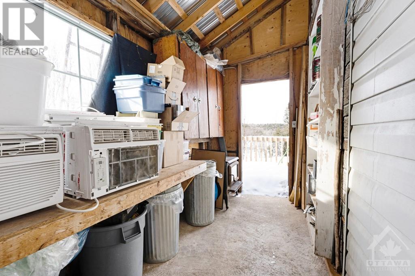
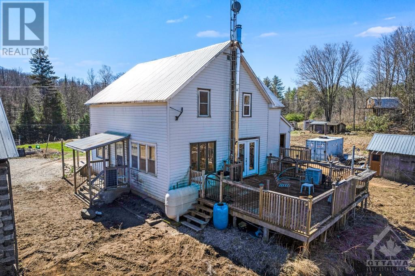
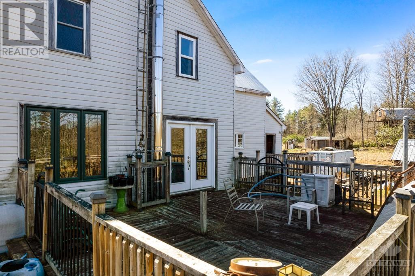
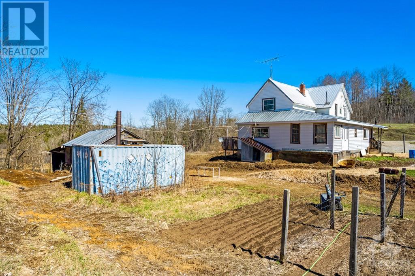
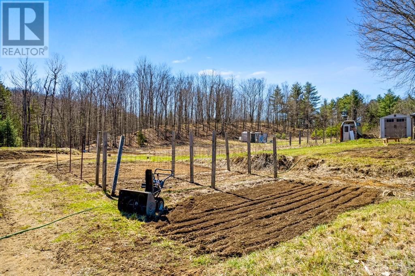
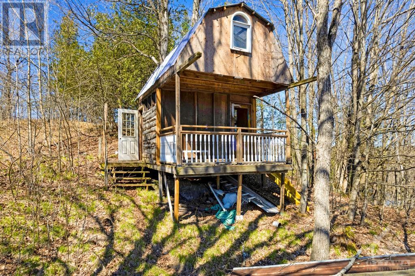
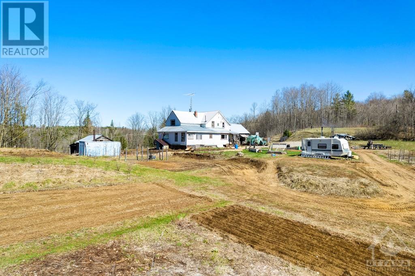
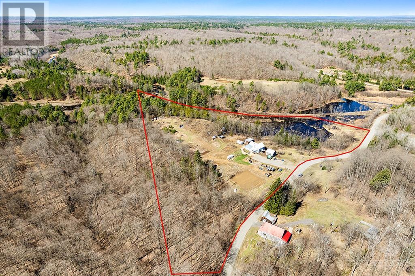
MLS®: 1375372
上市天数: 103天
产权: Freehold
类型: Rural House , Detached
社区: Mississippi Station
卧室: 5+
洗手间: 2
停车位: 10
建筑日期: 1956
经纪公司: COLDWELL BANKER FIRST OTTAWA REALTY
价格:$ 429,000
预约看房 60































MLS®: 1375372
上市天数: 103天
产权: Freehold
类型: Rural House , Detached
社区: Mississippi Station
卧室: 5+
洗手间: 2
停车位: 10
建筑日期: 1956
价格:$ 429,000
预约看房 60



丁剑来自山东,始终如一用山东人特有的忠诚和热情服务每一位客户,努力做渥太华最忠诚的地产经纪。

613-986-8608
[email protected]
Dingjian817

丁剑来自山东,始终如一用山东人特有的忠诚和热情服务每一位客户,努力做渥太华最忠诚的地产经纪。

613-986-8608
[email protected]
Dingjian817
| General Description | |
|---|---|
| MLS® | 1375372 |
| Lot Size | 12.69 ac |
| Zoning Description | Rural |
| Interior Features | |
|---|---|
| Construction Style | Detached |
| Total Stories | 2 |
| Total Bedrooms | 5 |
| Total Bathrooms | 2 |
| Full Bathrooms | 2 |
| Half Bathrooms | |
| Basement Type | Cellar (Unfinished) |
| Basement Development | Unfinished |
| Included Appliances | Refrigerator, Dishwasher, Dryer, Freezer, Stove, Washer |
| Rooms | ||
|---|---|---|
| Enclosed porch | Main level | 18'0" x 5'0" |
| Laundry room | Main level | 4'0" x 2'0" |
| 3pc Bathroom | Main level | 13'8" x 11'9" |
| Bedroom | Main level | 14'11" x 13'8" |
| Family room | Main level | 17'7" x 11'8" |
| Kitchen | Main level | 17'5" x 14'8" |
| Living room | Main level | 27'6" x 11'6" |
| Office | Main level | 10'0" x 7'5" |
| Foyer | Main level | 6'1" x 3'10" |
| Mud room | Main level | 15'1" x 9'5" |
| Utility room | Lower level | 26'10" x 23'0" |
| Storage | Lower level | 13'10" x 6'0" |
| Storage | Lower level | 17'2" x 13'10" |
| Bedroom | Second level | 11'5" x 11'3" |
| Bedroom | Second level | 11'9" x 11'4" |
| Bedroom | Second level | 12'11" x 8'8" |
| 3pc Bathroom | Second level | 9'11" x 8'3" |
| Primary Bedroom | Second level | 17'3" x 15'1" |
| Exterior/Construction | |
|---|---|
| Constuction Date | 1956 |
| Exterior Finish | Vinyl |
| Foundation Type | Block |
| Utility Information | |
|---|---|
| Heating Type | Forced air, Radiant heat |
| Heating Fuel | Wood |
| Cooling Type | Window air conditioner |
| Water Supply | Drilled Well, Dug Well |
| Sewer Type | Septic System |
| Total Fireplace | |
Hobby farm on 12 acres with large farmhouse. This mid-century 4+1 bed, 2 bath home offers roomy living spaces for your growing family. Sun-filled livingroom with laminate floors and French doors to deck. Family room full of light that's ideal for indoor plants. Oversized eat-in kitchen with cupboards and countertop all along one wall. Office and also, a flex room currently used as a bedroom. Main floor 3-pc bathrm with soaker tub and laundry centre. Upstairs, four generous bedrooms and 3-pc bathroom. Outside, you have perennial beds plus gardens for herbs and vegetables. Numerous fruit trees of sweet apples, pear and cherry. Syrup lines and equipment included, for the 100 sugar maples. Outbuildings plus chicken and turkey pens. At back of property is meandering Black Creek and access to K&P trail for hiking, cross-country skiing, snowmobiling and ATV. Hi-speed. Cell service. 15 mins Sharbot Lake. 30 mins Perth. (id:19004)
This REALTOR.ca listing content is owned and licensed by REALTOR® members of The Canadian Real Estate Association.
安居在渥京
长按二维码
关注安居在渥京
公众号ID:安居在渥京

安居在渥京
长按二维码
关注安居在渥京
公众号ID:安居在渥京
