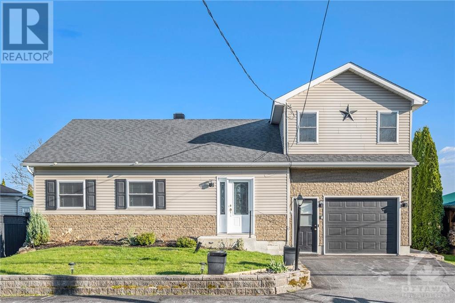
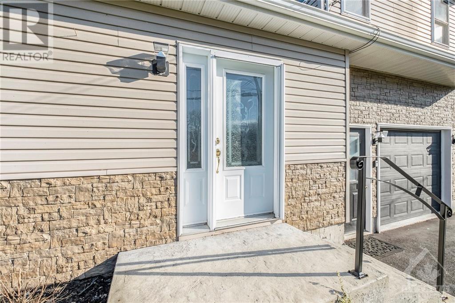
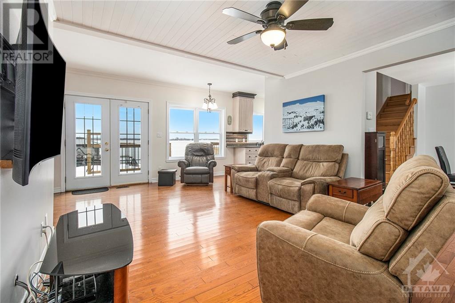
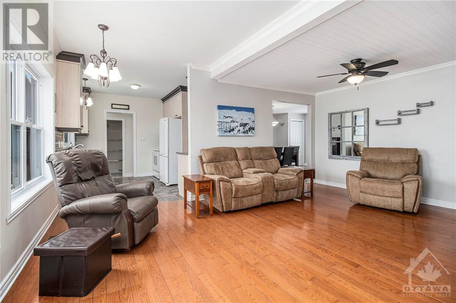
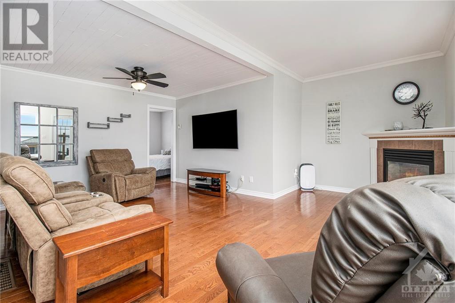
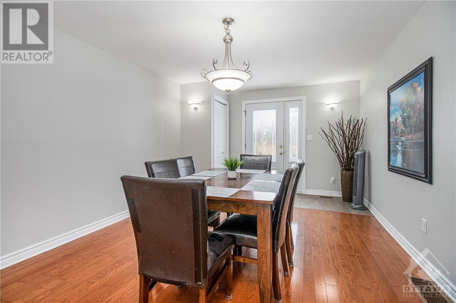
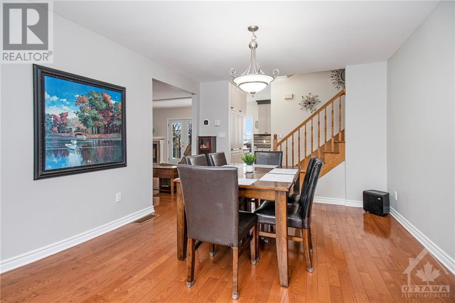
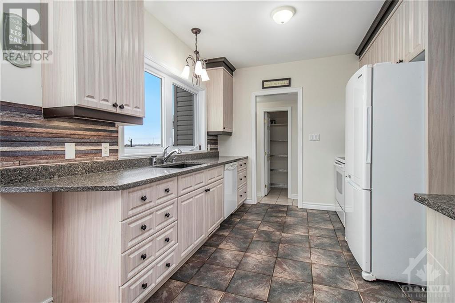
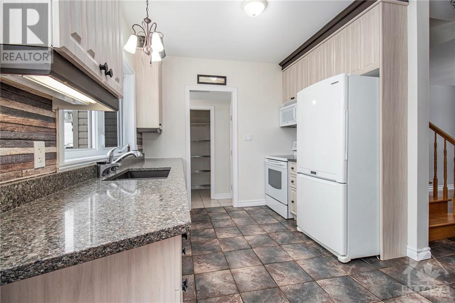
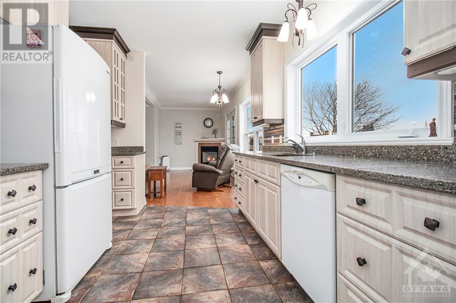
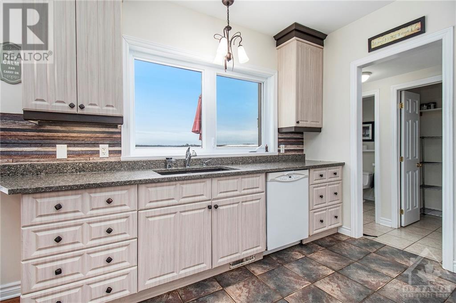
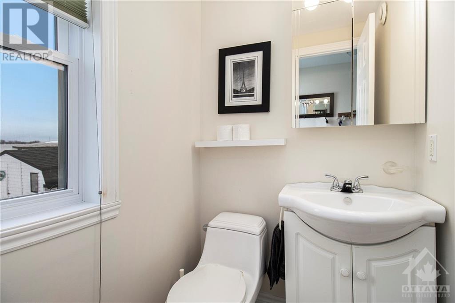
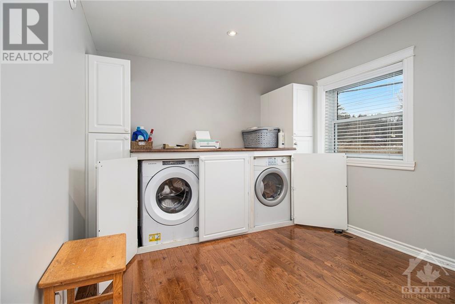
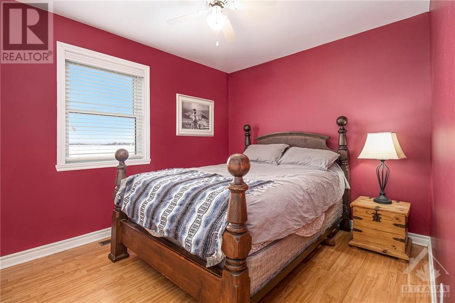
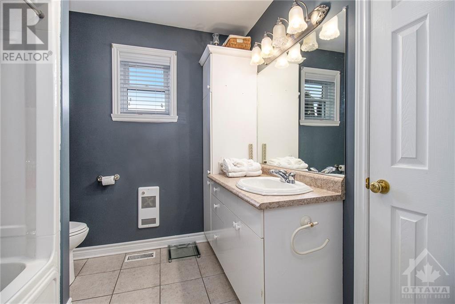
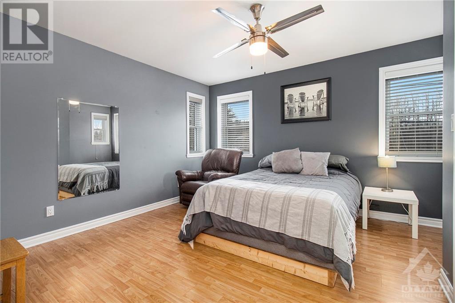
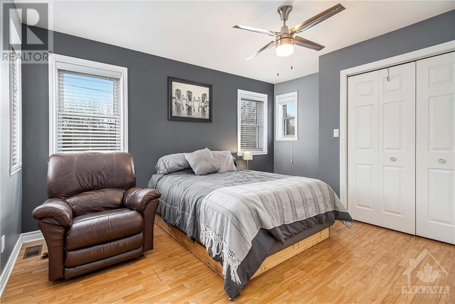
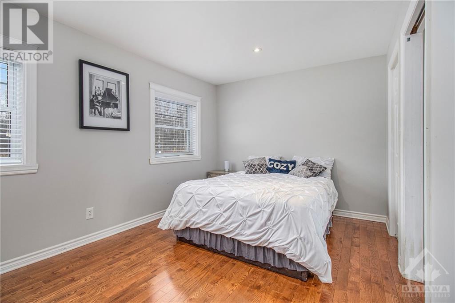
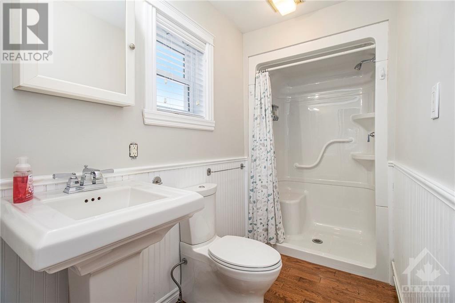
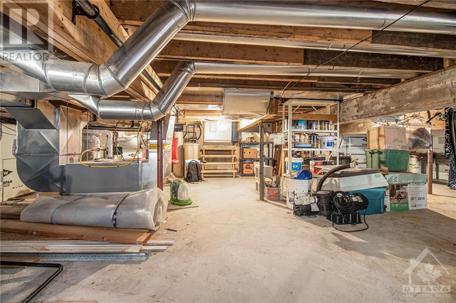
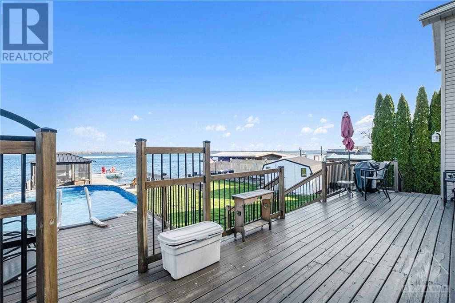
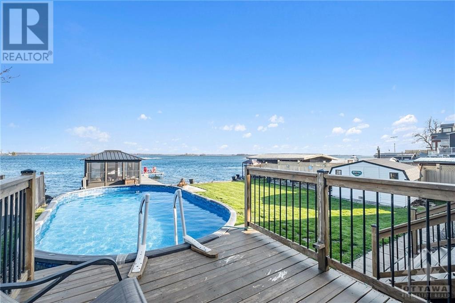
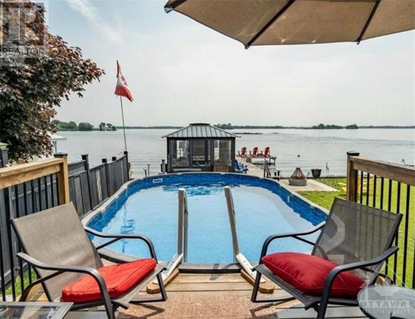
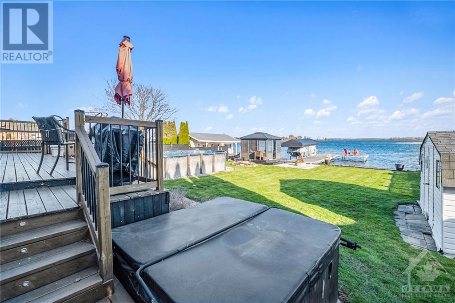
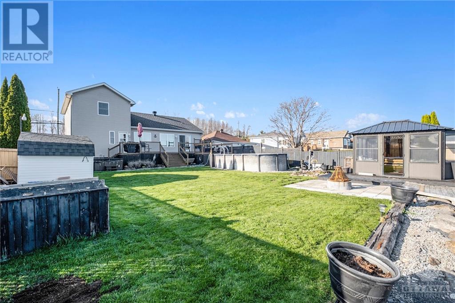
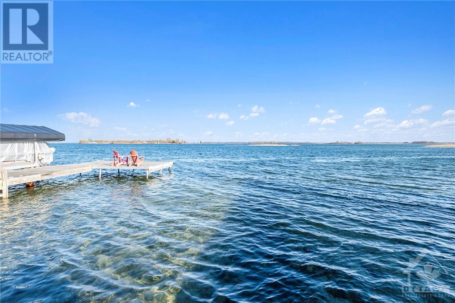
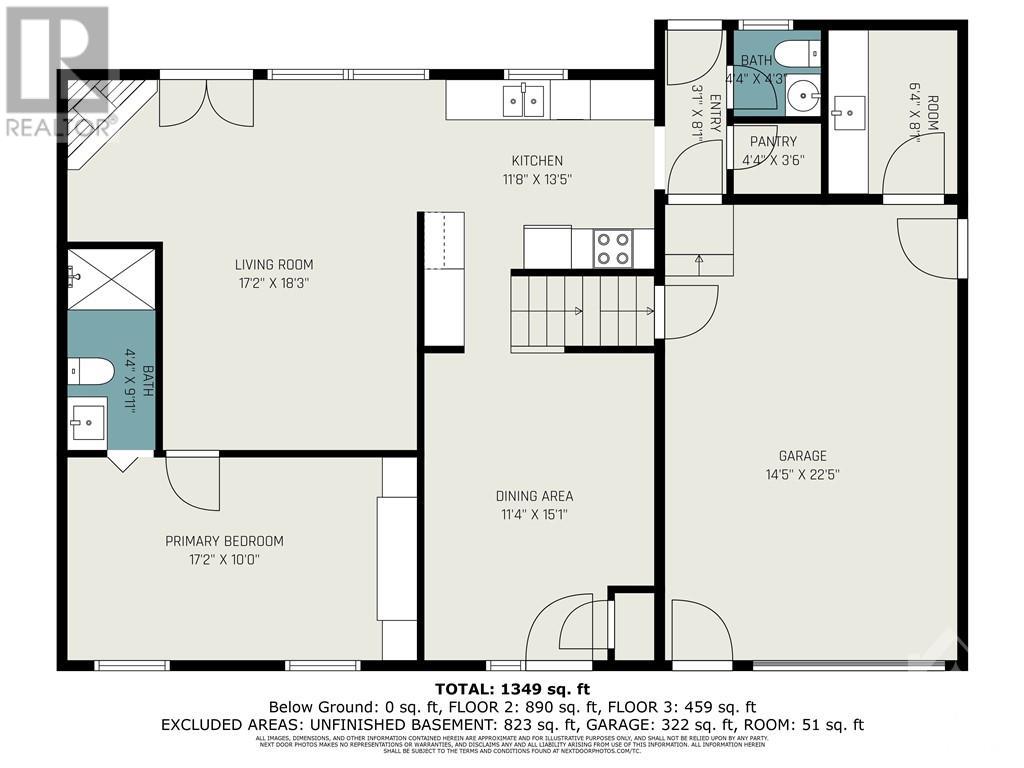
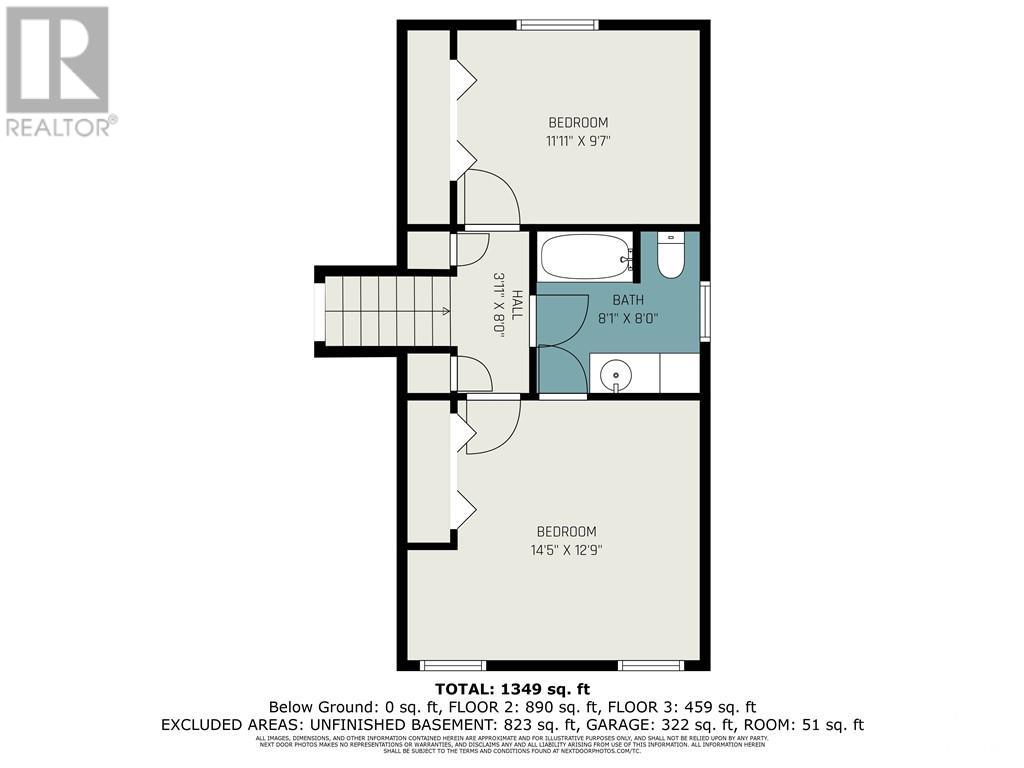
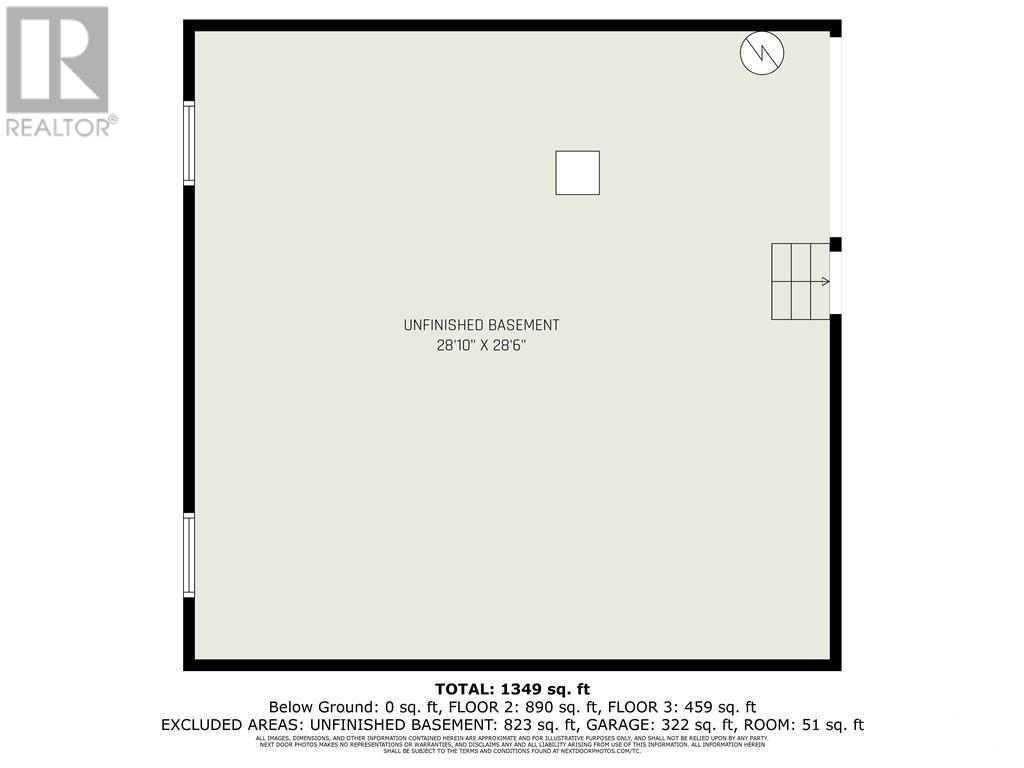
MLS®: 1374775
上市天数: 109天
产权: Freehold
类型: Residential House , Detached
社区: S Glengarry (Chrlttnbgh) Twp
卧室: 3+
洗手间: 3
停车位: 3
建筑日期: 2005
经纪公司: BENNETT PROPERTY SHOP REALTY|BENNETT PROPERTY SHOP REALTY|
价格:$ 804,000
预约看房 51






























MLS®: 1374775
上市天数: 109天
产权: Freehold
类型: Residential House , Detached
社区: S Glengarry (Chrlttnbgh) Twp
卧室: 3+
洗手间: 3
停车位: 3
建筑日期: 2005
价格:$ 804,000
预约看房 51



丁剑来自山东,始终如一用山东人特有的忠诚和热情服务每一位客户,努力做渥太华最忠诚的地产经纪。

613-986-8608
[email protected]
Dingjian817

丁剑来自山东,始终如一用山东人特有的忠诚和热情服务每一位客户,努力做渥太华最忠诚的地产经纪。

613-986-8608
[email protected]
Dingjian817
| General Description | |
|---|---|
| MLS® | 1374775 |
| Lot Size | 65.51 ft X 121.37 ft |
| Zoning Description | Residential |
| Interior Features | |
|---|---|
| Construction Style | Detached |
| Total Stories | 2 |
| Total Bedrooms | 3 |
| Total Bathrooms | 3 |
| Full Bathrooms | 2 |
| Half Bathrooms | 1 |
| Basement Type | Unknown (Unfinished) |
| Basement Development | Unfinished |
| Included Appliances | Refrigerator, Dishwasher, Dryer, Microwave Range Hood Combo, Stove, Washer, Hot Tub, Blinds |
| Rooms | ||
|---|---|---|
| Full bathroom | Main level | 9'11" x 4'4" |
| Other | Main level | 6'4" x 8'1" |
| Partial bathroom | Main level | 4'4" x 4'3" |
| Pantry | Main level | 4'4" x 3'6" |
| Kitchen | Main level | 13'5" x 11'8" |
| Dining room | Main level | 15'1" x 11'4" |
| Primary Bedroom | Main level | 17'2" x 10'0" |
| Living room | Main level | 18'3" x 17'2" |
| Other | Basement | 28'10" x 28'6" |
| Full bathroom | Second level | 8'1" x 8'0" |
| Bedroom | Second level | 14'5" x 12'9" |
| Bedroom | Second level | 11'11" x 9'7" |
| Exterior/Construction | |
|---|---|
| Constuction Date | 2005 |
| Exterior Finish | Vinyl |
| Foundation Type | Poured Concrete |
| Utility Information | |
|---|---|
| Heating Type | Forced air, Heat Pump |
| Heating Fuel | Propane |
| Cooling Type | Central air conditioning, Air exchanger |
| Water Supply | Lake/River Water Intake |
| Sewer Type | |
| Total Fireplace | 1 |
A WATERFRONT ESCAPE is easy here at this Stunning property with its breathtaking views of the water making it the perfect retreat for water enthusiasts. The gorgeous sunrises and sunsets are added bonuses as well as the salt water aboveground heated pool, permanent gazebo, hot tub, fire pit and a 40 ft pile driven dock with an additional 12ft Dockrite dock for all your boating needs. This outdoor oasis has something for everyone at family gatherings. This home boasts hardwood floors, spacious kitchen cabinetry, a pantry, main floor laundry, and a fireplace in the family room with amazing views of the St. Lawrence from both the living area and kitchen. Relax and watch the ships float by. Three generous-sized bedrooms, along with 3 bathrooms prove fitting for your growing family. This home has plenty of storage in the dry lower-level basement and an attached garage as well as plenty of parking with an oversized driveway. (id:19004)
This REALTOR.ca listing content is owned and licensed by REALTOR® members of The Canadian Real Estate Association.
安居在渥京
长按二维码
关注安居在渥京
公众号ID:安居在渥京

安居在渥京
长按二维码
关注安居在渥京
公众号ID:安居在渥京
