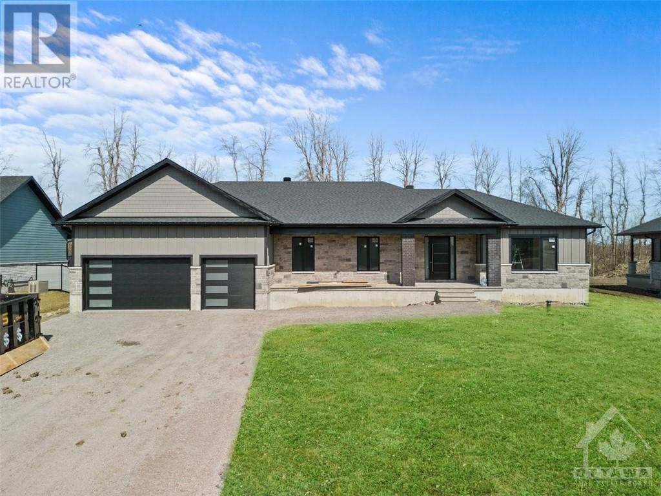
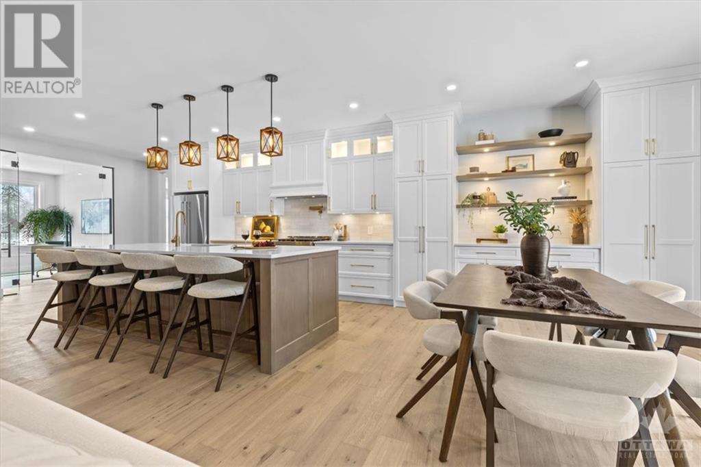
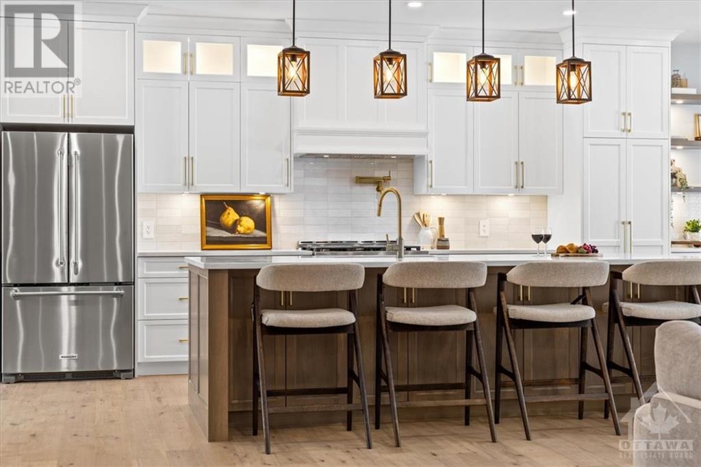
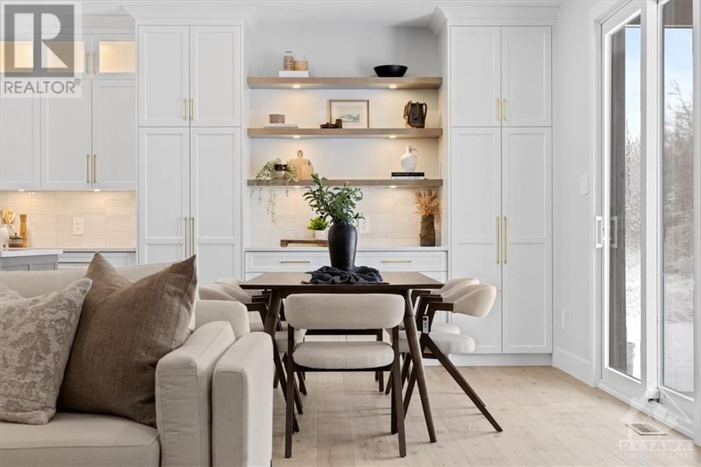
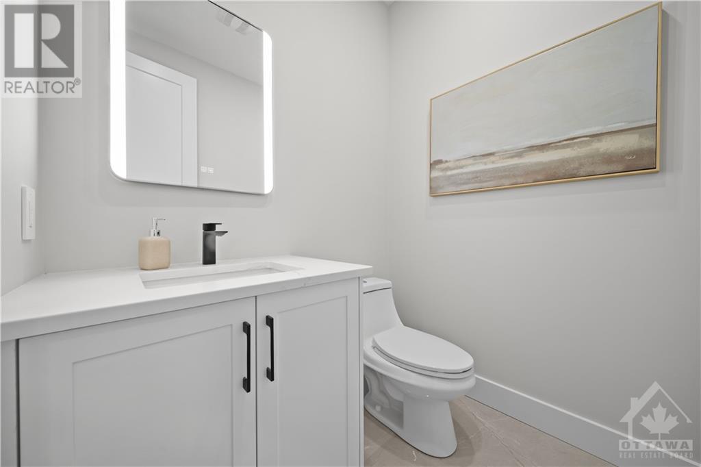
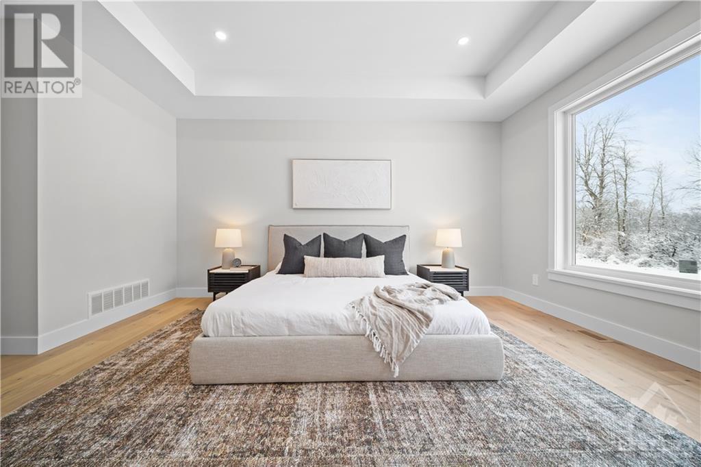
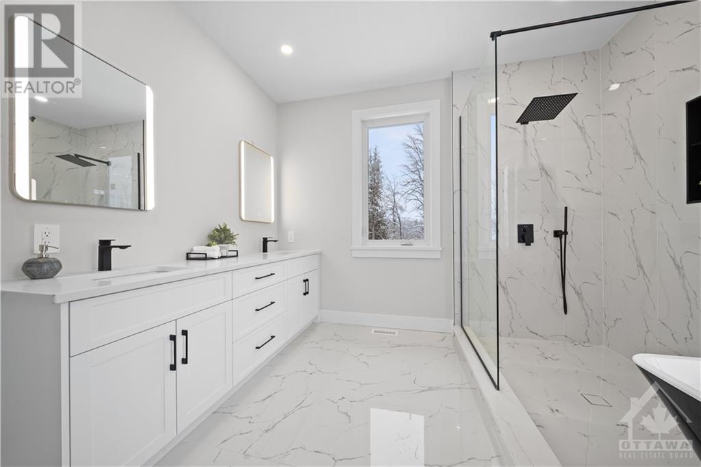
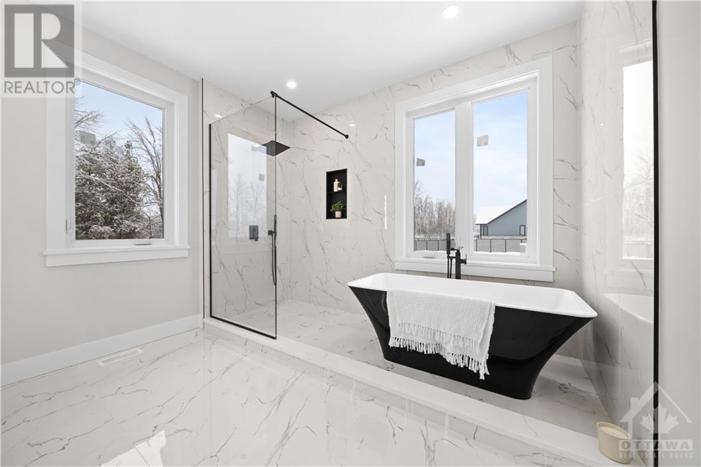
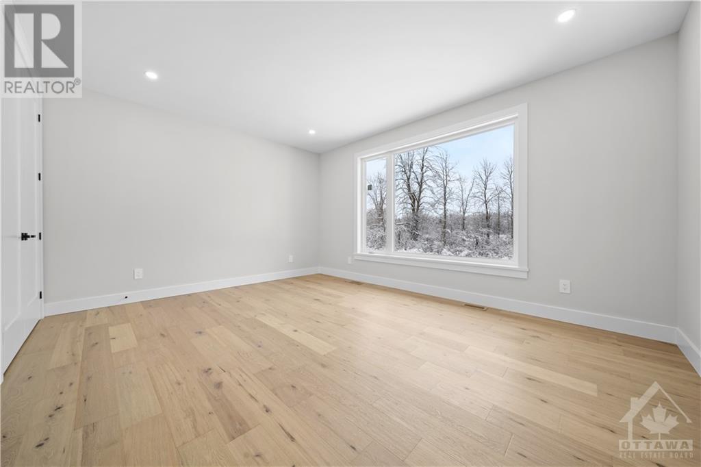
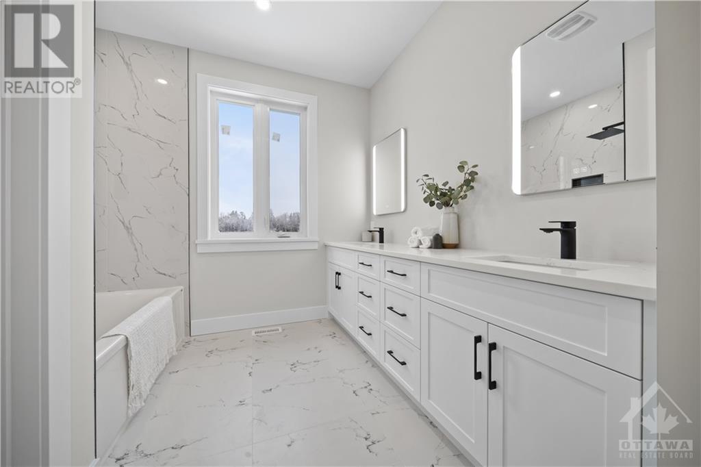
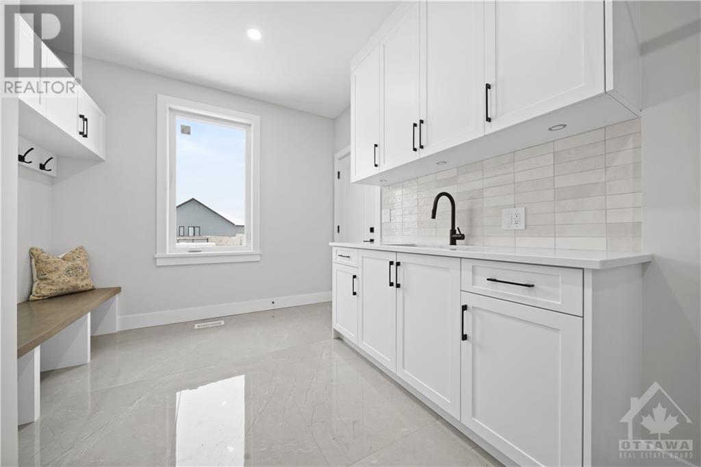
MLS®: 1373931
上市天数: 110天
产权: Freehold
类型: Residential House , Detached
社区: Premwood Estates
卧室: 3+
洗手间: 3
停车位: 8
建筑日期: 2024
经纪公司: RE/MAX AFFILIATES BOARDWALK
价格:$ 1,320,000
预约看房 67












MLS®: 1373931
上市天数: 110天
产权: Freehold
类型: Residential House , Detached
社区: Premwood Estates
卧室: 3+
洗手间: 3
停车位: 8
建筑日期: 2024
价格:$ 1,320,000
预约看房 67



丁剑来自山东,始终如一用山东人特有的忠诚和热情服务每一位客户,努力做渥太华最忠诚的地产经纪。

613-986-8608
[email protected]
Dingjian817

丁剑来自山东,始终如一用山东人特有的忠诚和热情服务每一位客户,努力做渥太华最忠诚的地产经纪。

613-986-8608
[email protected]
Dingjian817
| General Description | |
|---|---|
| MLS® | 1373931 |
| Lot Size | 108.33 ft X 203.32 ft |
| Zoning Description | Residential |
| Interior Features | |
|---|---|
| Construction Style | Detached |
| Total Stories | 1 |
| Total Bedrooms | 3 |
| Total Bathrooms | 3 |
| Full Bathrooms | 2 |
| Half Bathrooms | 1 |
| Basement Type | Full (Unfinished) |
| Basement Development | Unfinished |
| Included Appliances | Refrigerator, Dishwasher, Hood Fan, Microwave, Stove |
| Rooms | ||
|---|---|---|
| Other | Main level | 27'0" x 21'0" |
| 5pc Bathroom | Main level | 17'0" x 5'1" |
| Bedroom | Main level | 13'0" x 13'0" |
| Bedroom | Main level | 13'0" x 12'11" |
| 5pc Ensuite bath | Main level | 7'0" x 13'0" |
| Other | Main level | 7'1" x 17'0" |
| Primary Bedroom | Main level | 17'11" x 21'1" |
| Mud room | Main level | 11'1" x 12'0" |
| Laundry room | Main level | 8'0" x 8'0" |
| Partial bathroom | Main level | 4'1" x 4'0" |
| Pantry | Main level | 3'1" x 5'10" |
| Dining room | Main level | 11'1" x 16'0" |
| Great room | Main level | 17'11" x 19'0" |
| Kitchen | Main level | 21'0" x 15'0" |
| Foyer | Main level | 8'0" x 11'0" |
| Exterior/Construction | |
|---|---|
| Constuction Date | 2024 |
| Exterior Finish | Stone, Siding |
| Foundation Type | Poured Concrete |
| Utility Information | |
|---|---|
| Heating Type | Forced air |
| Heating Fuel | Natural gas |
| Cooling Type | Central air conditioning, Air exchanger |
| Water Supply | Drilled Well |
| Sewer Type | Septic System |
| Total Fireplace | 1 |
*Exterior photo edited to show grass* This beautiful custom-built bungalow, now has 27k worth of upgrades added to the luxurious walk-in closet in the primary bedroom which showcases lacquered cabinetry/inserts and built in accent lighting. It is truly the closet of your dreams! Boasting approximately 2679 SQ FT above grade, this is the only model by Zanmar Homes with all three bedrooms positioned on the same wing of the house. Beside the main living space, there's an expansive formal dining room showcasing an impressive feature wall that is bound to leave a lasting impression on your extended family. As a Tarion Certified Builder, Zanmar Homes ensures top-notch quality with high-end upgrades and premium kitchen appliances seamlessly integrated throughout the home. While the photos and video are from a previously built model, they capture the quality craftsmanship that defines every Zanmar Home. Opt to finish the basement for an additional cost! (id:19004)
This REALTOR.ca listing content is owned and licensed by REALTOR® members of The Canadian Real Estate Association.
安居在渥京
长按二维码
关注安居在渥京
公众号ID:安居在渥京

安居在渥京
长按二维码
关注安居在渥京
公众号ID:安居在渥京
