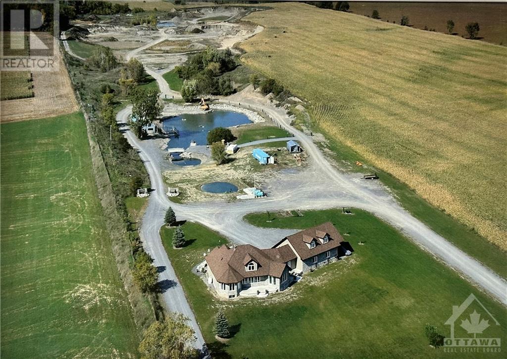

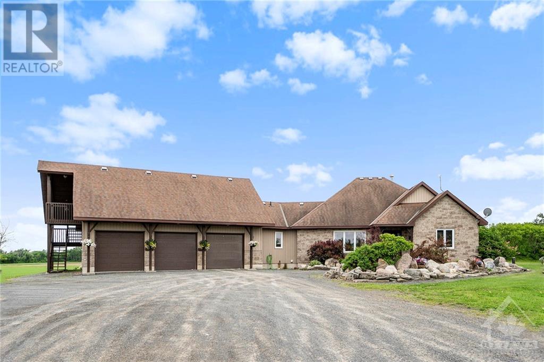

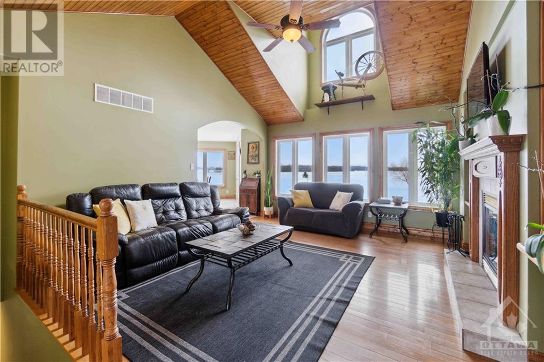
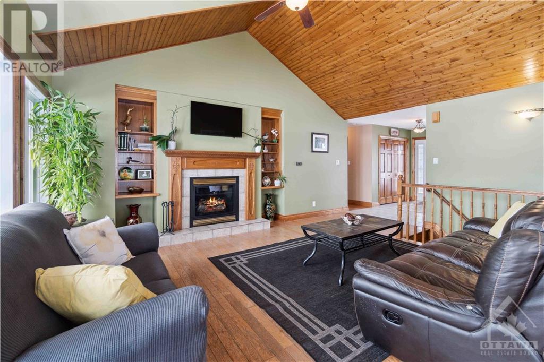
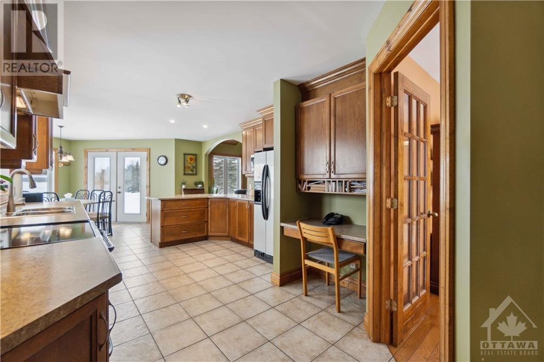

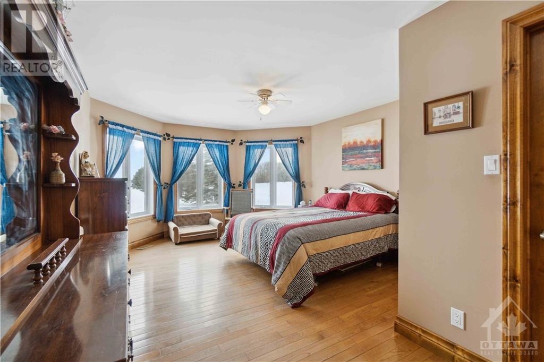



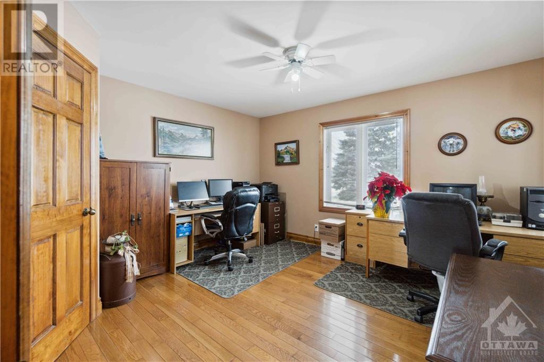

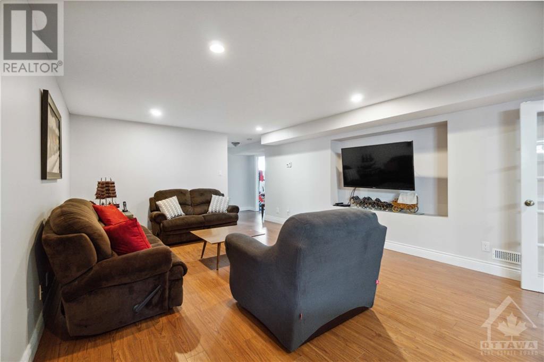
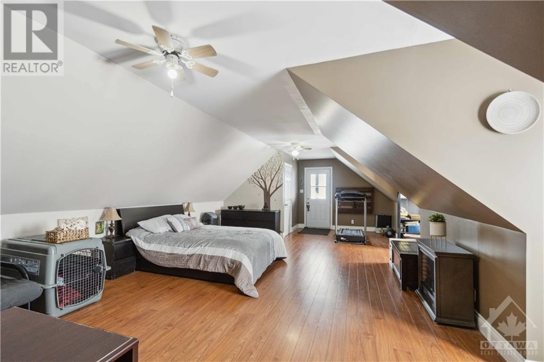
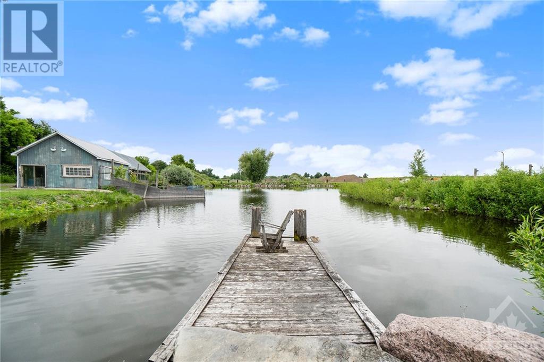
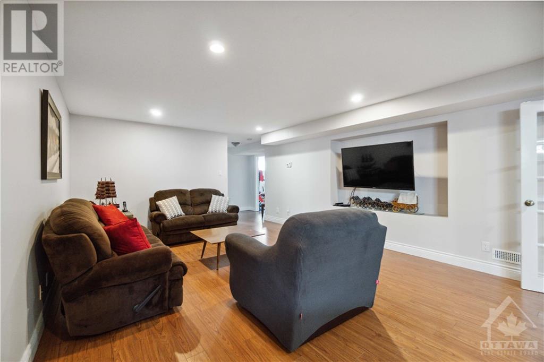
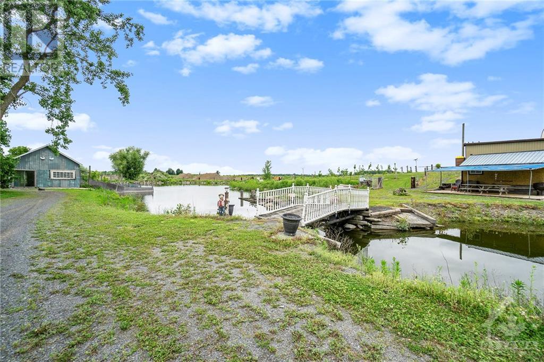
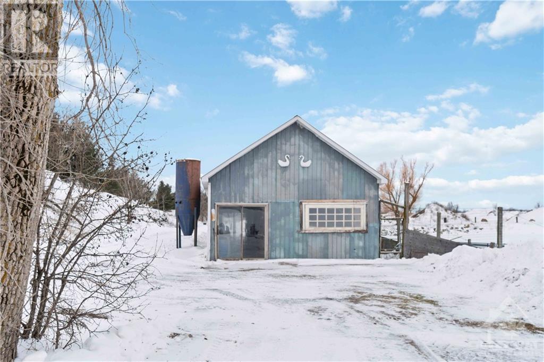
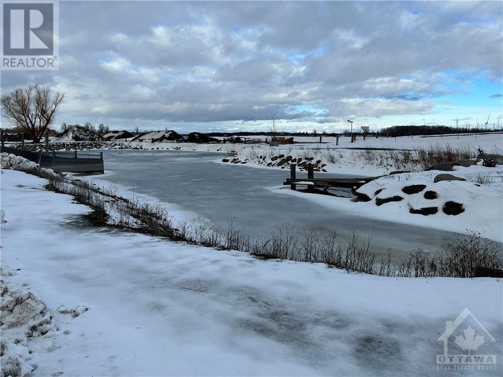

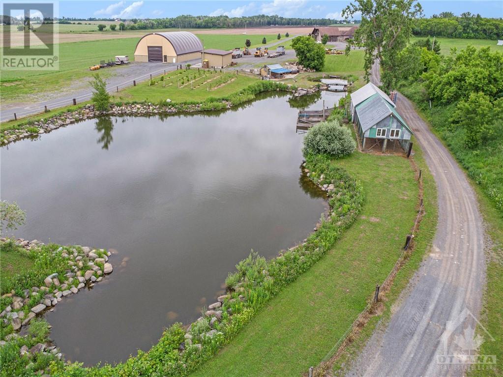
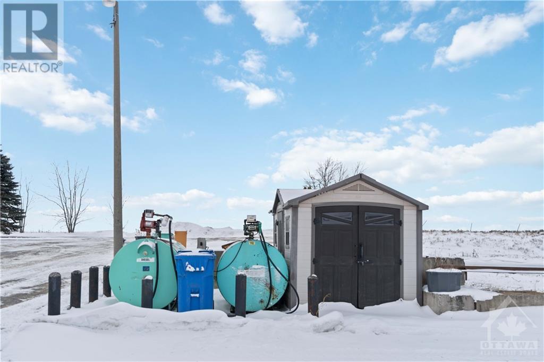
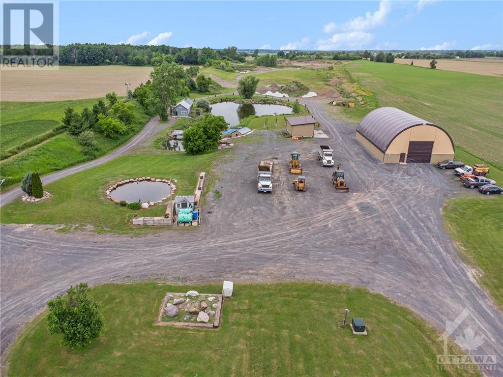

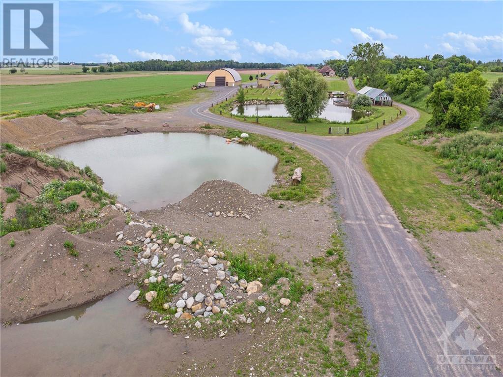


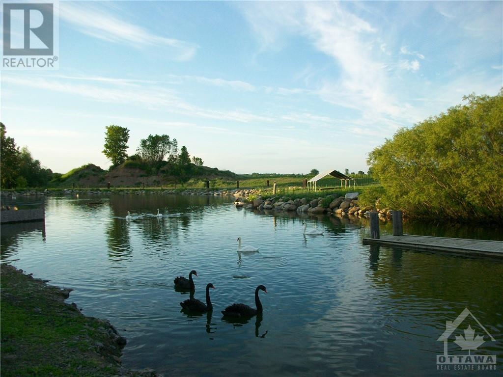
MLS®: 1373558
上市天数: 114天
产权: Freehold
类型: AG/SRP House , Detached
社区: Winchester
卧室: 3+2
洗手间: 3
停车位: 10
建筑日期: 2008
经纪公司: KELLER WILLIAMS INTEGRITY REALTY|KELLER WILLIAMS INTEGRITY REALTY|
价格:$ 4,175,000
预约看房 45































MLS®: 1373558
上市天数: 114天
产权: Freehold
类型: AG/SRP House , Detached
社区: Winchester
卧室: 3+2
洗手间: 3
停车位: 10
建筑日期: 2008
价格:$ 4,175,000
预约看房 45



丁剑来自山东,始终如一用山东人特有的忠诚和热情服务每一位客户,努力做渥太华最忠诚的地产经纪。

613-986-8608
[email protected]
Dingjian817

丁剑来自山东,始终如一用山东人特有的忠诚和热情服务每一位客户,努力做渥太华最忠诚的地产经纪。

613-986-8608
[email protected]
Dingjian817
| General Description | |
|---|---|
| MLS® | 1373558 |
| Lot Size | 49.61 ac |
| Zoning Description | AG/SRP |
| Interior Features | |
|---|---|
| Construction Style | Detached |
| Total Stories | 1 |
| Total Bedrooms | 5 |
| Total Bathrooms | 3 |
| Full Bathrooms | 3 |
| Half Bathrooms | |
| Basement Type | Full (Finished) |
| Basement Development | Finished |
| Included Appliances | Refrigerator, Dishwasher, Dryer, Hood Fan, Stove, Washer, Blinds |
| Rooms | ||
|---|---|---|
| Mud room | Main level | 9'2" x 9'8" |
| 3pc Bathroom | Main level | 9'0" x 5'6" |
| Foyer | Main level | 6'4" x 11'0" |
| Full bathroom | Main level | 8'9" x 10'10" |
| Primary Bedroom | Main level | 13'0" x 19'8" |
| Bedroom | Main level | 13'0" x 11'10" |
| Eating area | Main level | 11'0" x 10'8" |
| Kitchen | Main level | 12'0" x 17'2" |
| Living room | Main level | 14'8" x 15'2" |
| Dining room | Main level | 13'2" x 11'0" |
| Full bathroom | Lower level | 5'2" x 9'0" |
| Storage | Lower level | 8'4" x 6'11" |
| Utility room | Lower level | 24'7" x 12'9" |
| Laundry room | Lower level | 12'4" x 8'4" |
| Family room | Lower level | 24'8" x 11'10" |
| Games room | Lower level | 12'0" x 9'0" |
| Bedroom | Lower level | 12'4" x 18'0" |
| Bedroom | Lower level | 12'4" x 17'6" |
| Bedroom | Second level | 33'0" x 23'0" |
| Exterior/Construction | |
|---|---|
| Constuction Date | 2008 |
| Exterior Finish | Stone, Siding |
| Foundation Type | Poured Concrete |
| Utility Information | |
|---|---|
| Heating Type | Forced air, Ground Source Heat |
| Heating Fuel | Propane |
| Cooling Type | Central air conditioning, Air exchanger |
| Water Supply | Drilled Well |
| Sewer Type | Septic System |
| Total Fireplace | 1 |
Live and work at home with a unique business opportunity, all set on a sprawling 49.61-acre estate. This fully operational gravel pit with a Class B License has a unique license to mine above/below the water table. It has an authorized 16.2 hectares (40 acres) for sand & gravel extraction. The pit is currently permitted to produce a maximum of 20,000 metric tonnes of aggregates annually, but could be expanded to an A-class license. This land presents significant potential for further extraction and expansion! Furthermore, the property's value is enhanced by a residential living. This home offers 5 bds, 3 bths, and ample space for entertaining. Highlights include cathedral ceiling in the LV Rm, guest-loft, 3-cars garage, finished bsmt w/game room and radiant floor heating, geothermal heating, HRV and more. The exterior is adorned w/cultured stone and barnboard-like façade. Fully landscaped, the ground features two man-made ponds and a hobby-barn. don't miss out this amazing opportunity. (id:19004)
This REALTOR.ca listing content is owned and licensed by REALTOR® members of The Canadian Real Estate Association.
安居在渥京
长按二维码
关注安居在渥京
公众号ID:安居在渥京

安居在渥京
长按二维码
关注安居在渥京
公众号ID:安居在渥京
