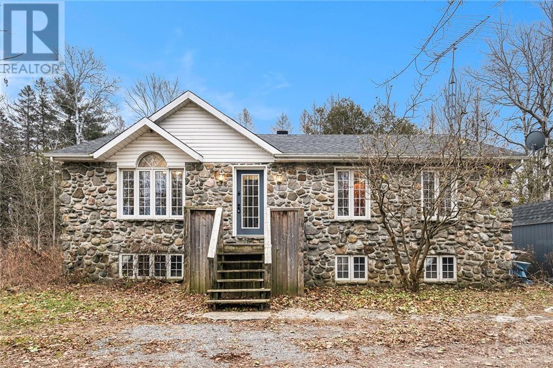
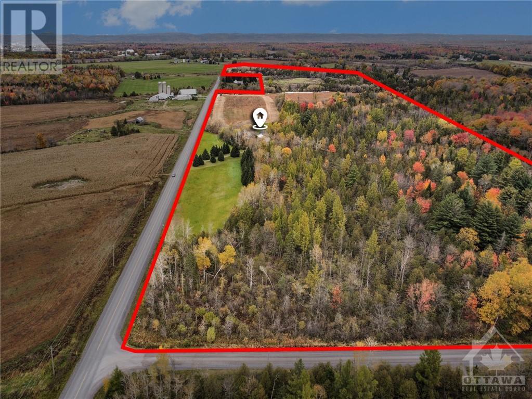
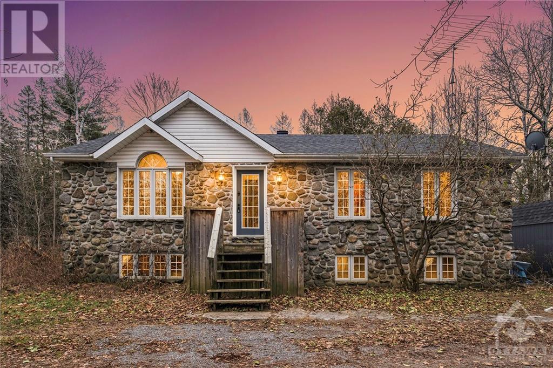
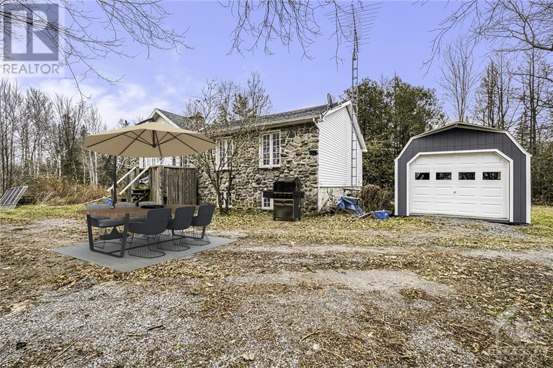
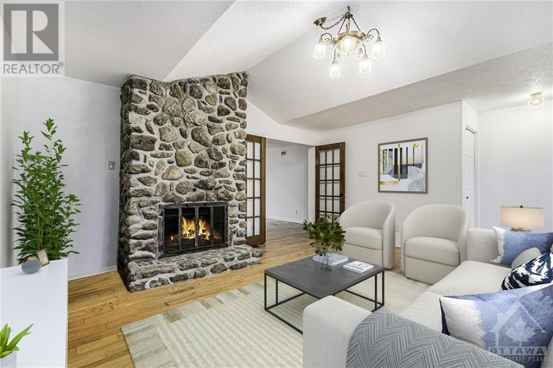

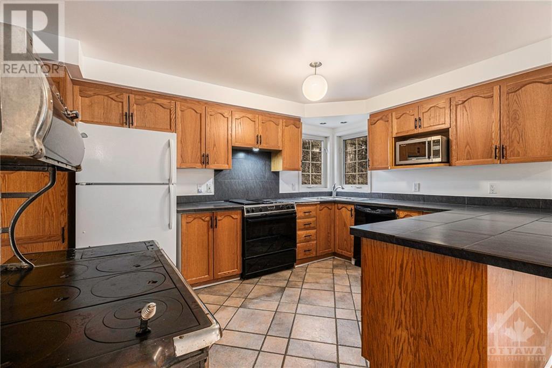
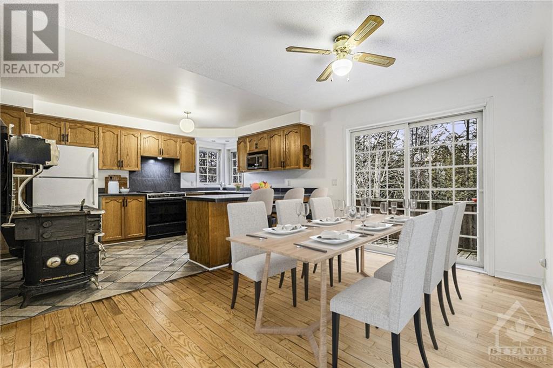

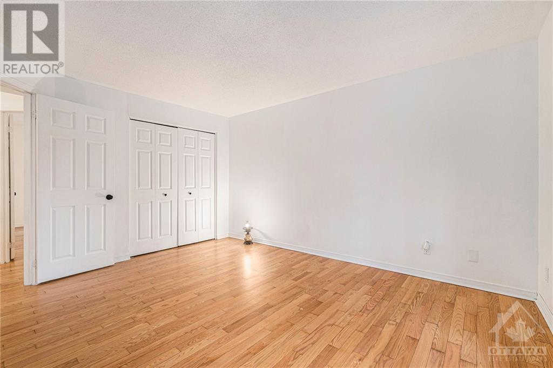

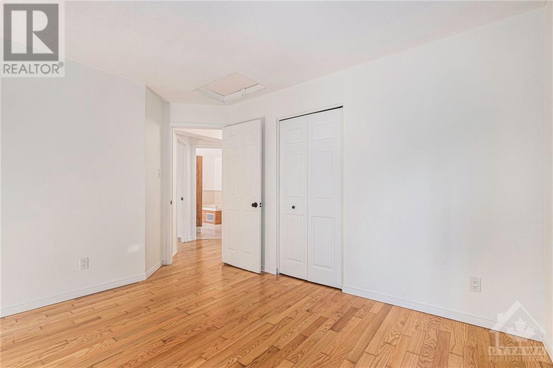
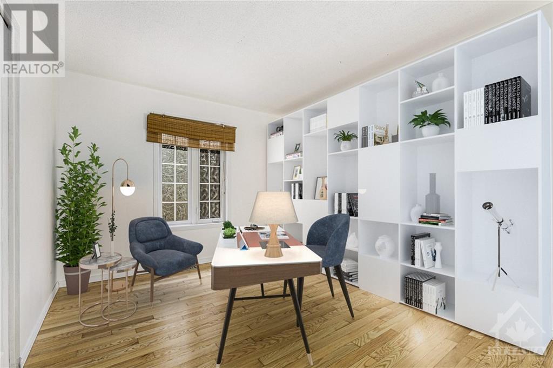
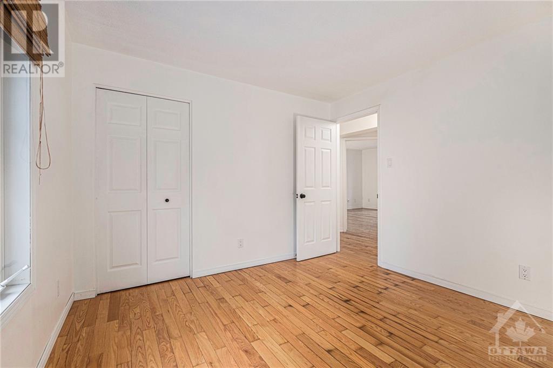
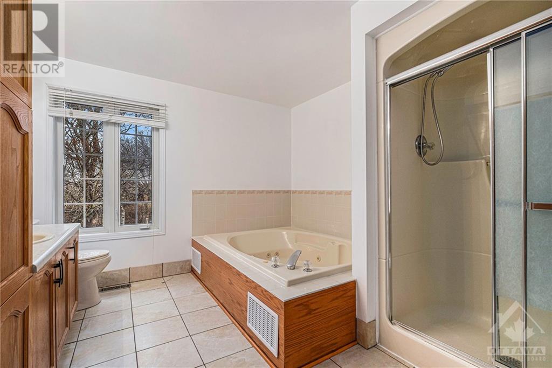

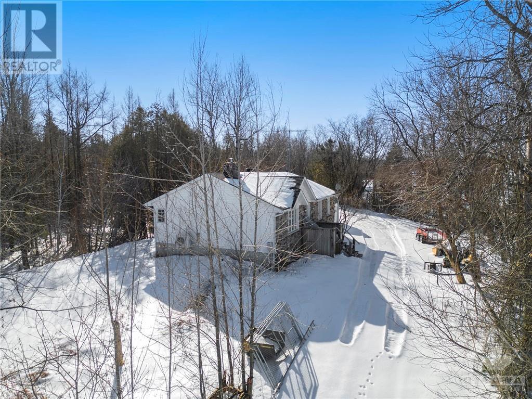
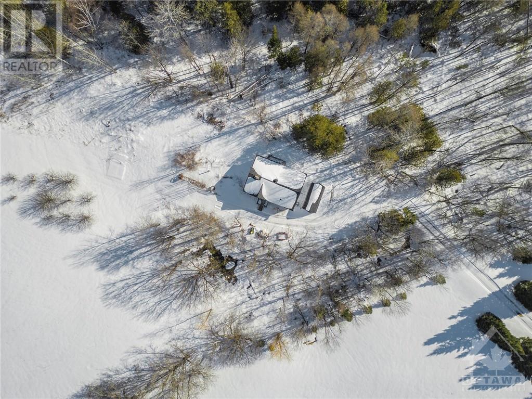
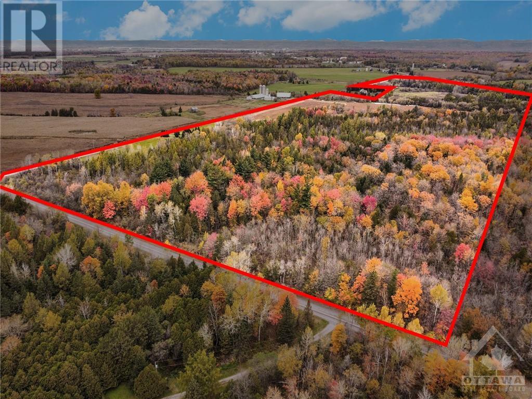





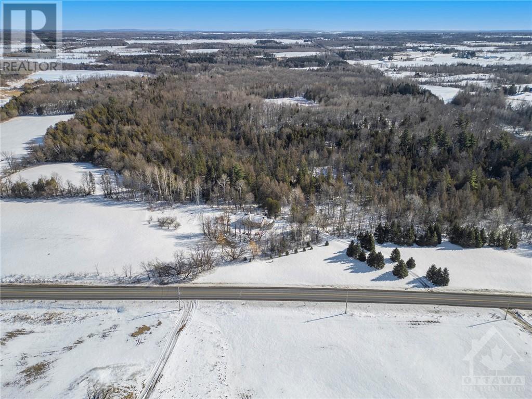

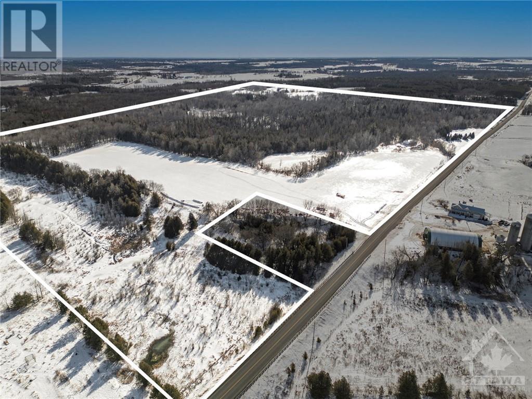

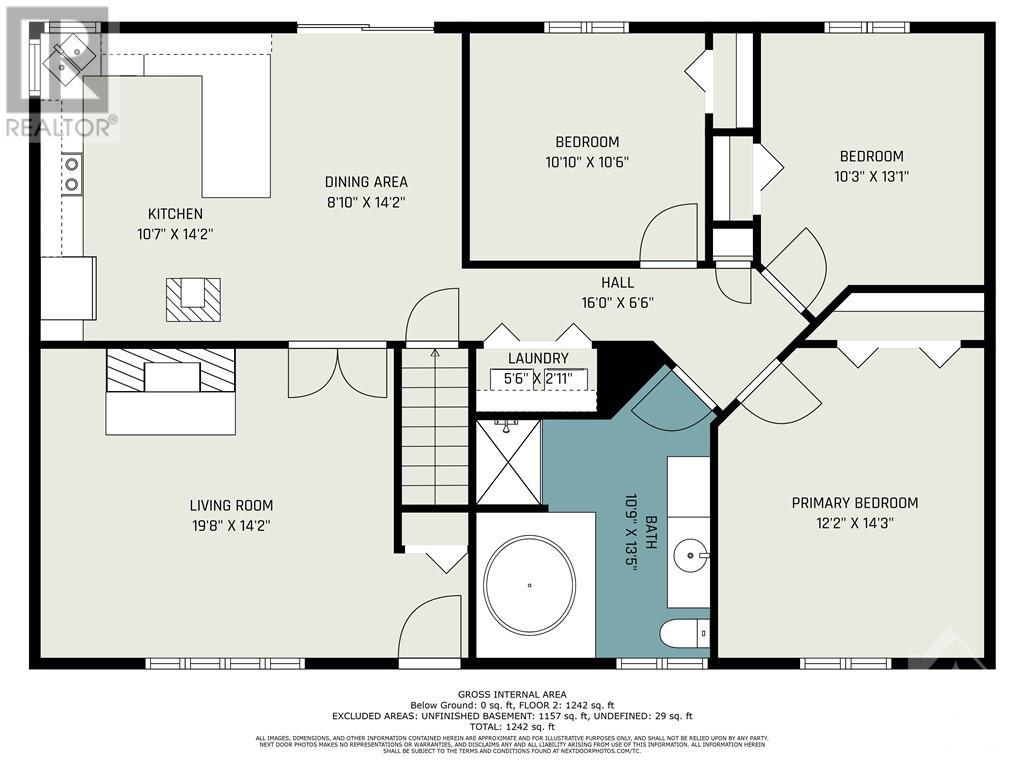

MLS®: 1367394
上市天数: 171天
产权: Freehold
类型: RU House , Detached
社区: L'Orignal
卧室: 3+
洗手间: 1
停车位: 6
建筑日期: 1995
经纪公司: RE/MAX HALLMARK REALTY GROUP
价格:$ 1,179,999
预约看房 65































MLS®: 1367394
上市天数: 171天
产权: Freehold
类型: RU House , Detached
社区: L'Orignal
卧室: 3+
洗手间: 1
停车位: 6
建筑日期: 1995
价格:$ 1,179,999
预约看房 65



丁剑来自山东,始终如一用山东人特有的忠诚和热情服务每一位客户,努力做渥太华最忠诚的地产经纪。

613-986-8608
[email protected]
Dingjian817

丁剑来自山东,始终如一用山东人特有的忠诚和热情服务每一位客户,努力做渥太华最忠诚的地产经纪。

613-986-8608
[email protected]
Dingjian817
| General Description | |
|---|---|
| MLS® | 1367394 |
| Lot Size | 109.36 ac |
| Zoning Description | RU |
| Interior Features | |
|---|---|
| Construction Style | Detached |
| Total Stories | 1 |
| Total Bedrooms | 3 |
| Total Bathrooms | 1 |
| Full Bathrooms | 1 |
| Half Bathrooms | |
| Basement Type | Full (Unfinished) |
| Basement Development | Unfinished |
| Included Appliances | Refrigerator, Dishwasher, Dryer, Freezer, Microwave, Stove, Washer |
| Rooms | ||
|---|---|---|
| Primary Bedroom | Main level | 12'2" x 14'3" |
| Laundry room | Main level | 5'6" x 2'11" |
| 4pc Bathroom | Main level | 10'9" x 13'5" |
| Utility room | Basement | 16'3" x 14'4" |
| Other | Basement | 16'3" x 14'1" |
| Other | Basement | 24'9" x 28'8" |
| Living room | Main level | 19'8" x 14'2" |
| Kitchen | Main level | 10'7" x 14'2" |
| Dining room | Main level | 8'10" x 14'2" |
| Bedroom | Main level | 10'10" x 10'6" |
| Bedroom | Main level | 10'3" x 13'1" |
| Exterior/Construction | |
|---|---|
| Constuction Date | 1995 |
| Exterior Finish | Stone, Siding |
| Foundation Type | Poured Concrete |
| Utility Information | |
|---|---|
| Heating Type | Heat Pump |
| Heating Fuel | Electric |
| Cooling Type | Heat Pump |
| Water Supply | Drilled Well |
| Sewer Type | Septic System |
| Total Fireplace | 1 |
Updated bungalow on 109+ acres of treed, farm, orchard, and open field, lot! Send the kids out in the morning and they won't be back until you call them in for dinner! The stone bungalow has only been owned by one loving family since being built and the pride of ownership shines through. Tones of updates in 2023 such as freshly sanded and varnished hardwood floors, well tested, septic pumped, gutters cleaned, kitchen updated, painted a crisp white throughout, and a BRAND NEW AND OWNED HEAT PUMP FURNACE, AC AND HOT WATER TANK!! The living room features a cozy stone fireplace and a big beautiful window with transom. The open kitchen and dining area displays updated cupboards and handles, an authentic farm house stove, a bar (with stools included), and sliding door out to the backyard. The rest of the main level is home to 3 bedrooms, a 4 piece bathroom with a giant jacuzzi tub, vinyl windows, and laundry (2020). The tall cedar basement is just waiting for your personal touch! (id:19004)
This REALTOR.ca listing content is owned and licensed by REALTOR® members of The Canadian Real Estate Association.
安居在渥京
长按二维码
关注安居在渥京
公众号ID:安居在渥京

安居在渥京
长按二维码
关注安居在渥京
公众号ID:安居在渥京
