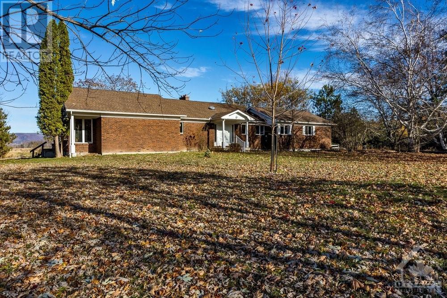
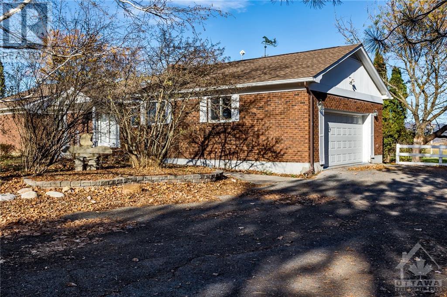
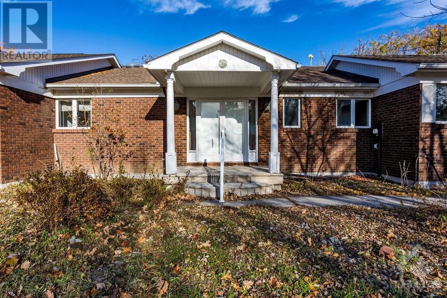

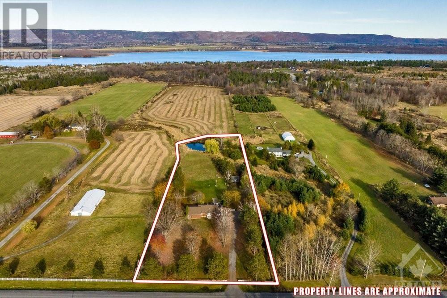
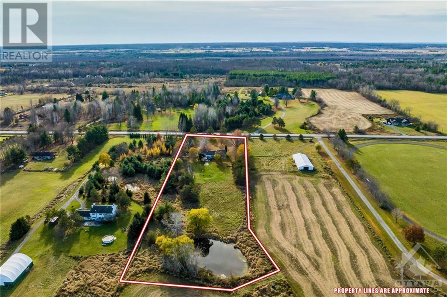
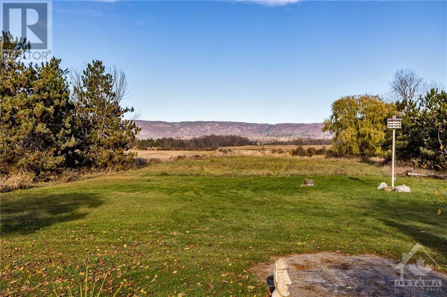
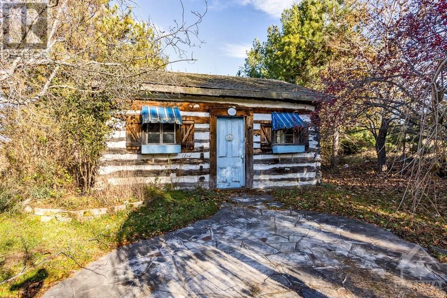

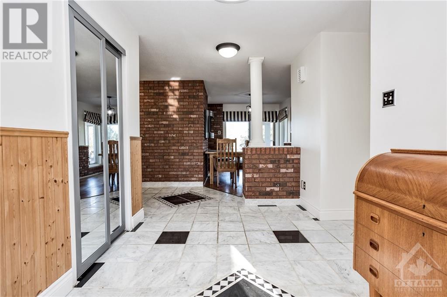
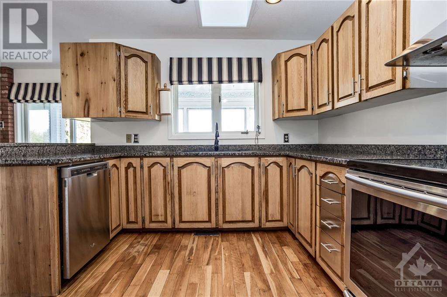
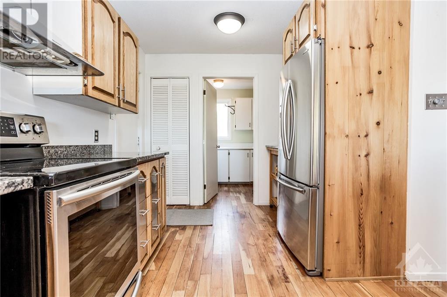
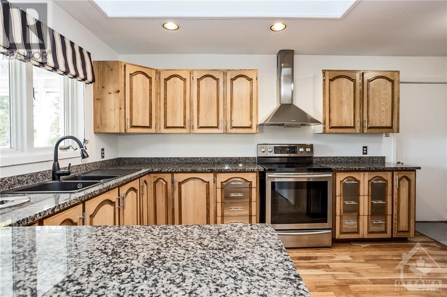
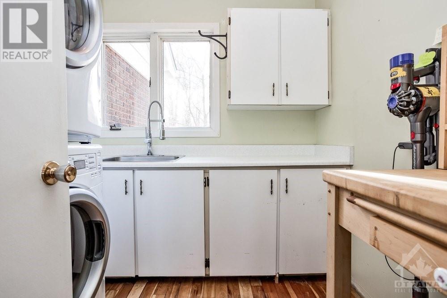
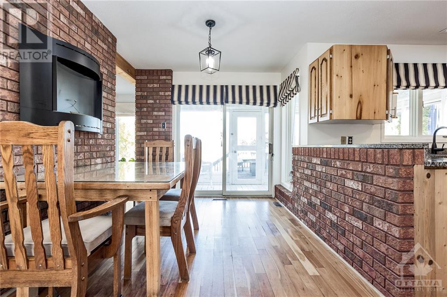
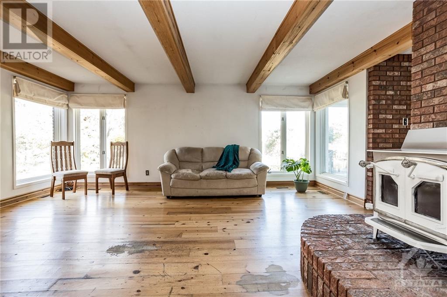
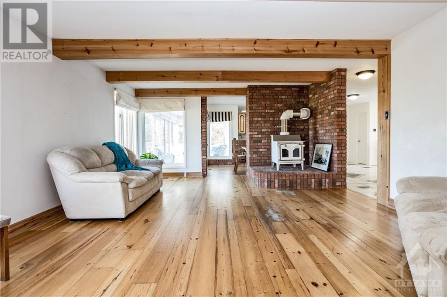
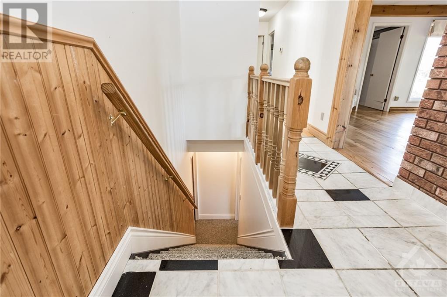
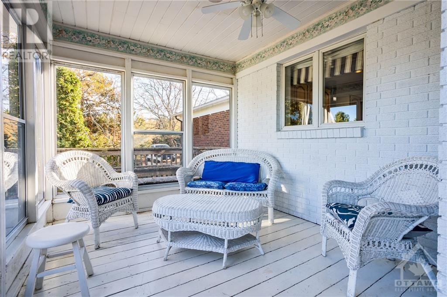
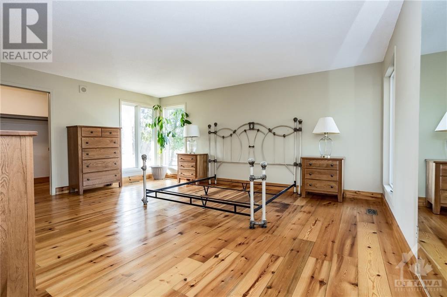
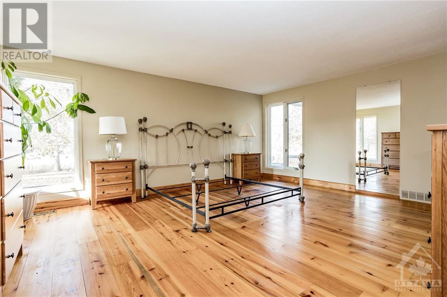
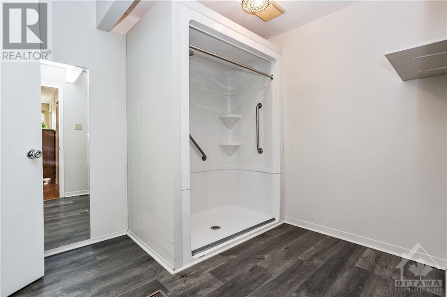
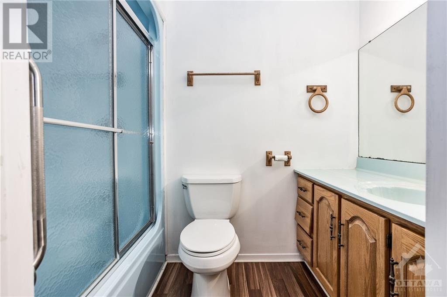
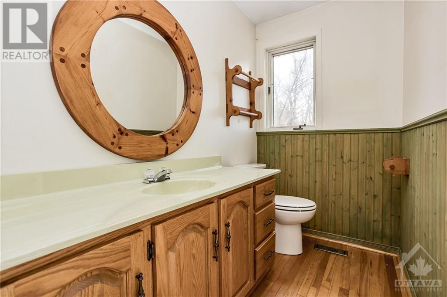
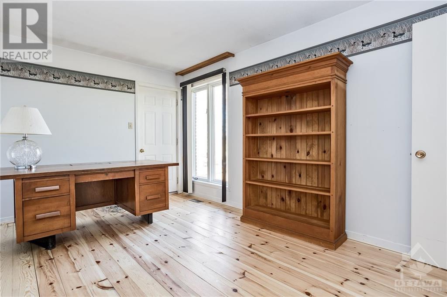
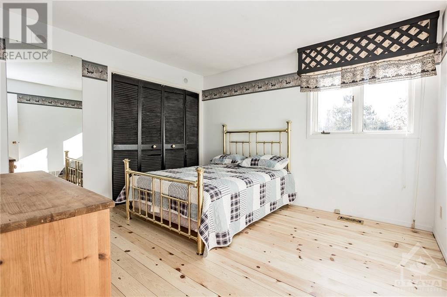
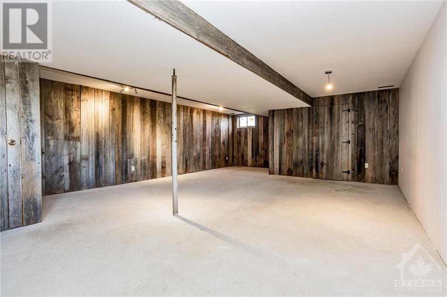
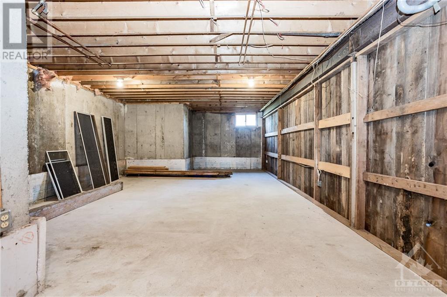
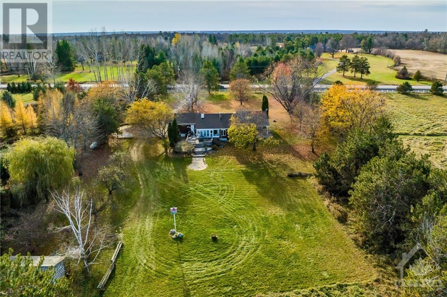
MLS®: 1367156
上市天数: 169天
产权: Freehold
类型: Rural Residential House , Detached
社区: Dunrobin Shores
卧室: 3+
洗手间: 3
停车位: 6
建筑日期: 1983
经纪公司: GALE COMPANY REALTY LTD.|GALE COMPANY REALTY LTD.|
价格:$ 810,000
预约看房 53






























MLS®: 1367156
上市天数: 169天
产权: Freehold
类型: Rural Residential House , Detached
社区: Dunrobin Shores
卧室: 3+
洗手间: 3
停车位: 6
建筑日期: 1983
价格:$ 810,000
预约看房 53



丁剑来自山东,始终如一用山东人特有的忠诚和热情服务每一位客户,努力做渥太华最忠诚的地产经纪。

613-986-8608
[email protected]
Dingjian817

丁剑来自山东,始终如一用山东人特有的忠诚和热情服务每一位客户,努力做渥太华最忠诚的地产经纪。

613-986-8608
[email protected]
Dingjian817
| General Description | |
|---|---|
| MLS® | 1367156 |
| Lot Size | 4.13 ac |
| Zoning Description | Rural Residential |
| Interior Features | |
|---|---|
| Construction Style | Detached |
| Total Stories | 1 |
| Total Bedrooms | 3 |
| Total Bathrooms | 3 |
| Full Bathrooms | 2 |
| Half Bathrooms | 1 |
| Basement Type | Full (Partially finished) |
| Basement Development | Partially finished |
| Included Appliances | Refrigerator, Dishwasher, Dryer, Hood Fan, Stove, Washer |
| Rooms | ||
|---|---|---|
| Sunroom | Main level | 9'6" x 11'0" |
| Living room | Main level | 15'3" x 18'8" |
| 5pc Ensuite bath | Main level | 15'0" x 8'0" |
| 4pc Bathroom | Main level | 8'0" x 5'0" |
| Bedroom | Main level | 11'0" x 12'0" |
| Other | Main level | 5'9" x 9'0" |
| Primary Bedroom | Main level | 18'0" x 15'0" |
| Bedroom | Main level | 9'10" x 14'10" |
| Laundry room | Main level | 7'7" x 8'5" |
| Eating area | Main level | 9'5" x 13'0" |
| Foyer | Main level | 7'8" x 15'0" |
| 2pc Bathroom | Main level | 4'3" x 7'9" |
| Kitchen | Main level | 10'7" x 16'0" |
| Exterior/Construction | |
|---|---|
| Constuction Date | 1983 |
| Exterior Finish | Brick |
| Foundation Type | Poured Concrete |
| Utility Information | |
|---|---|
| Heating Type | Forced air |
| Heating Fuel | Propane |
| Cooling Type | Central air conditioning |
| Water Supply | Drilled Well |
| Sewer Type | Septic System |
| Total Fireplace | |
Amazing all brick bungalow situated on just over 4 acres of scenic land! The views from the expansive backyard are what it is all about! No neighbour in sight! A tree lined laneway brings you to your new home. Welcoming foyer is tiled & leads to the large kitchen/dining area looking out towards the back of the property. Solid oak cabinets & granite countertop with newer ss appliances. Skylight for extra brightness! A patio door leads to a cozy 3 season porch area with a large deck. A huge family/living room is central to the house & divides the large primary bedroom/ensuite & the 2 guest bedrooms. One bdrm has own small patio off it. Basement is partially finished w/barn board walls & bar area. Tons of possibilities. Stairs lead directly up into the insulated oversized garage. Handy taps in there as well. A small historic log cabin from the mid 1800's would be a great artist studio/retreat or guest cabin if done up. Pond at back. Updates incl: roof, furnace & Generac. Show & sell! (id:19004)
This REALTOR.ca listing content is owned and licensed by REALTOR® members of The Canadian Real Estate Association.
安居在渥京
长按二维码
关注安居在渥京
公众号ID:安居在渥京

安居在渥京
长按二维码
关注安居在渥京
公众号ID:安居在渥京
