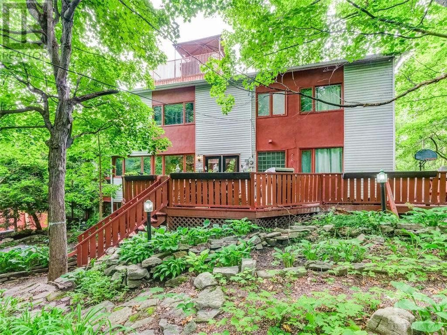
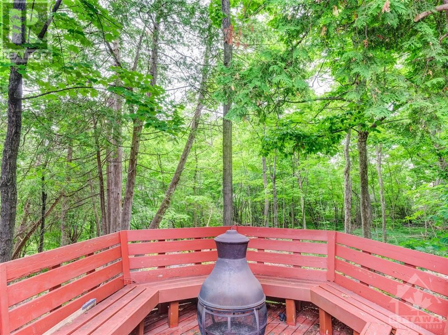
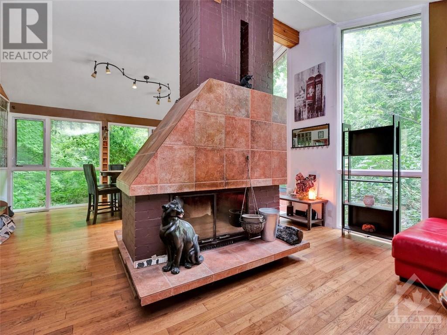
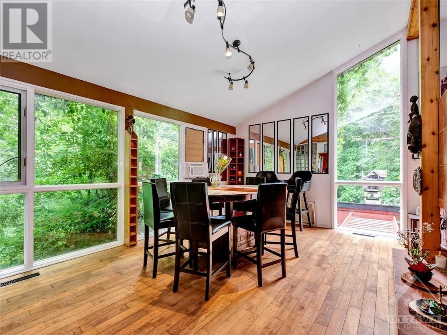
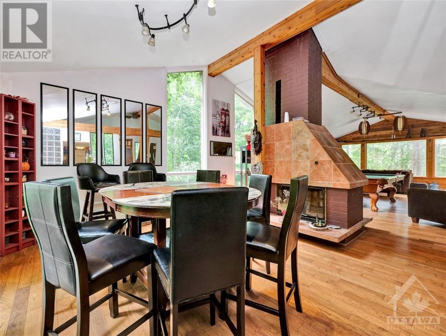
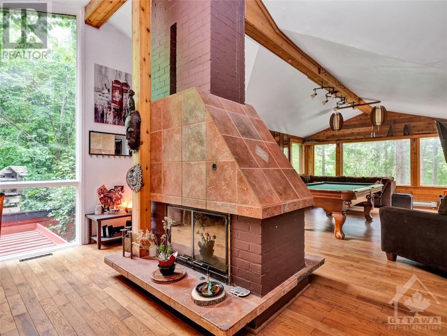
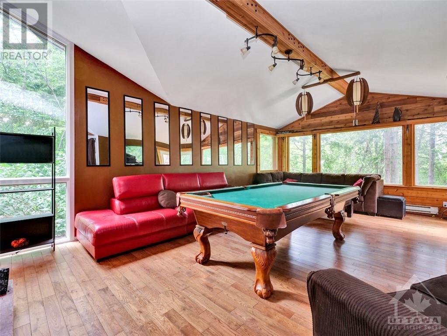
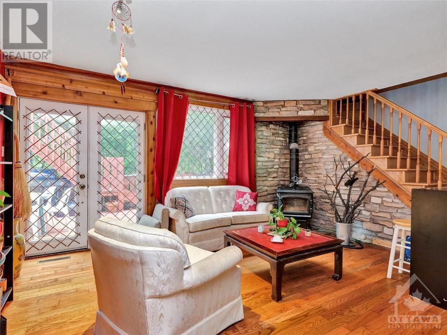
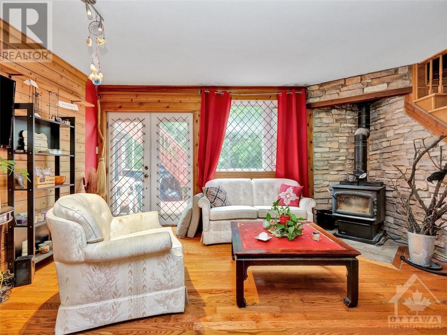
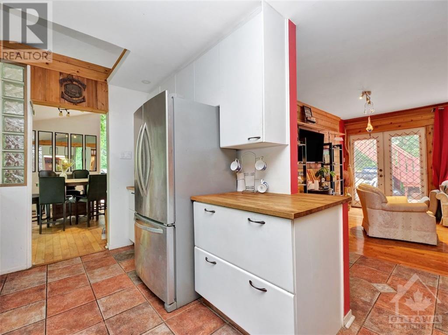
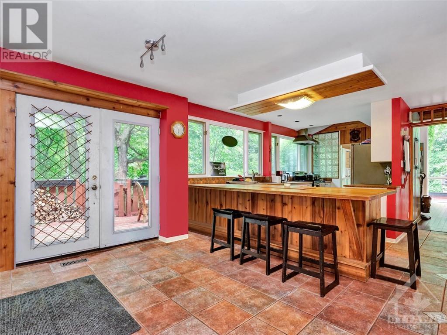
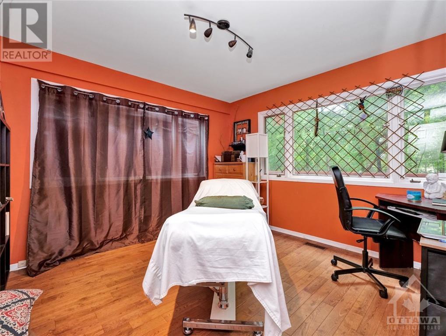
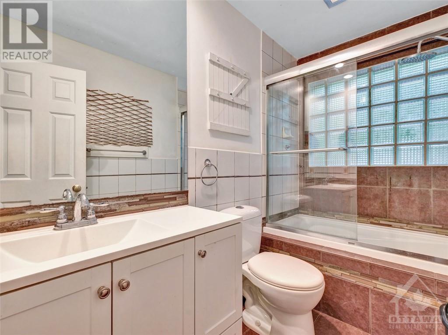
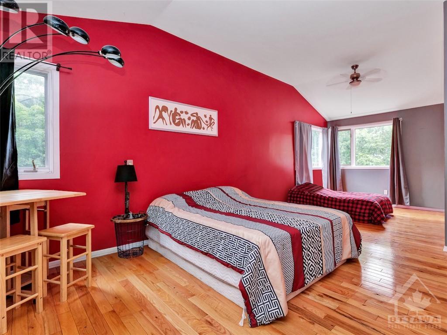
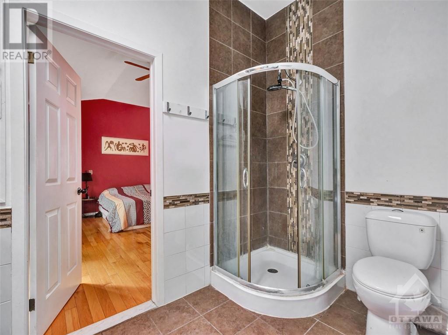
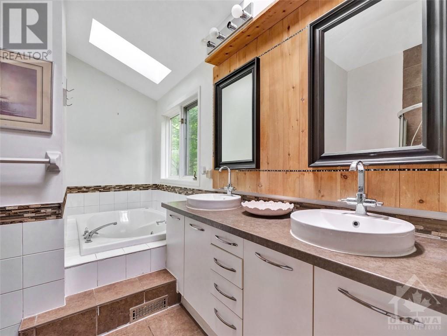
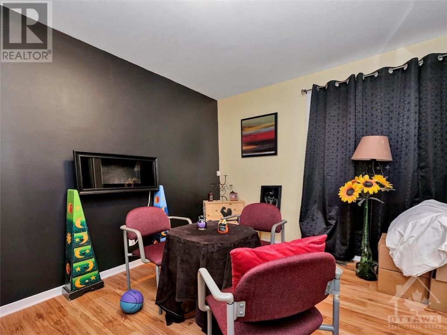
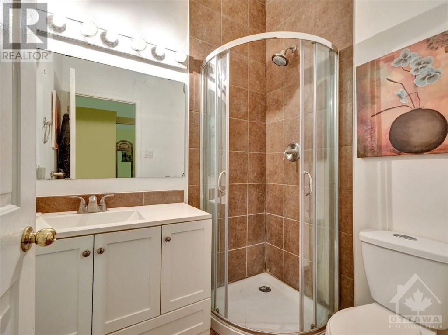
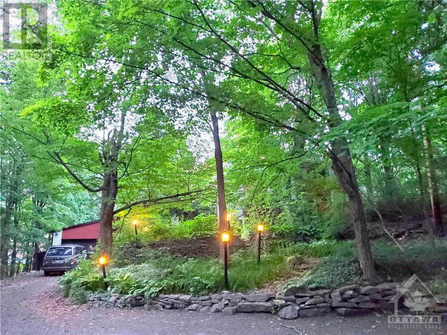
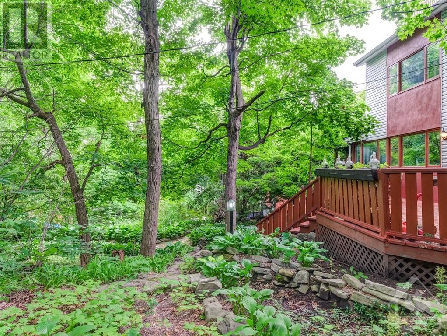
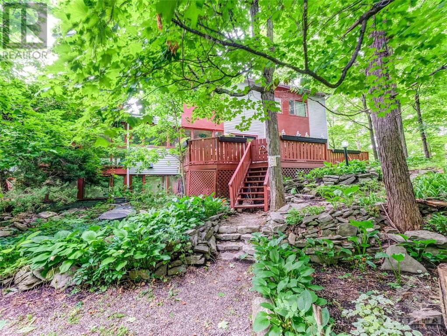
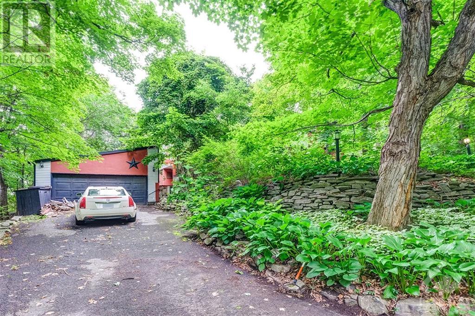
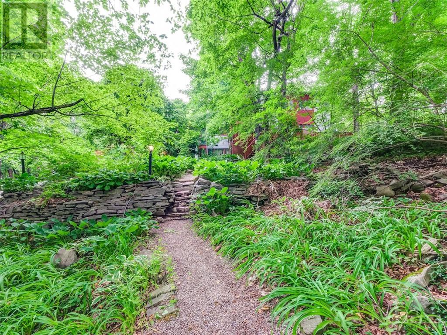
MLS®: 1367139
上市天数: 183天
产权: Freehold
类型: R1GG House , Detached
社区: Fairhaven
卧室: 5+
洗手间: 4
停车位: 6
建筑日期: 1955
物业管理费: $150.00 (Yearly)
管理费包含:
经纪公司: ENGEL & VOLKERS OTTAWA CENTRAL|ENGEL & VOLKERS OTTAWA CENTRAL|
价格:$ 1,100,000
预约看房 67
























MLS®: 1367139
上市天数: 183天
产权: Freehold
类型: R1GG House , Detached
社区: Fairhaven
卧室: 5+
洗手间: 4
停车位: 6
建筑日期: 1955
物业管理费: $150.00 (Yearly)
管理费包含:
价格:$ 1,100,000
预约看房 67



丁剑来自山东,始终如一用山东人特有的忠诚和热情服务每一位客户,努力做渥太华最忠诚的地产经纪。

613-986-8608
[email protected]
Dingjian817

丁剑来自山东,始终如一用山东人特有的忠诚和热情服务每一位客户,努力做渥太华最忠诚的地产经纪。

613-986-8608
[email protected]
Dingjian817
| General Description | |
|---|---|
| MLS® | 1367139 |
| Lot Size | 0.53 ac |
| Zoning Description | R1GG |
| Interior Features | |
|---|---|
| Construction Style | Detached |
| Total Stories | 3 |
| Total Bedrooms | 5 |
| Total Bathrooms | 4 |
| Full Bathrooms | 3 |
| Half Bathrooms | 1 |
| Basement Type | Full (Unfinished) |
| Basement Development | Unfinished |
| Included Appliances | |
| Rooms | ||
|---|---|---|
| Bedroom | Main level | 10'7" x 11'9" |
| 4pc Bathroom | Main level | 8'6" x 4'11" |
| Eating area | Main level | 8'7" x 7'7" |
| Dining room | Main level | 12'0" x 19'9" |
| Den | Main level | 12'10" x 11'9" |
| Family room | Main level | 25'10" x 16'1" |
| Kitchen | Main level | 8'8" x 17'7" |
| Laundry room | Main level | 10'8" x 10'6" |
| Living room | Main level | 15'2" x 15'1" |
| Storage | Basement | 22'0" x 23'4" |
| Storage | Basement | 10'11" x 9'2" |
| Foyer | Basement | 9'0" x 12'8" |
| 3pc Bathroom | Basement | 7'9" x 6'8" |
| Bedroom | Basement | 13'1" x 20'3" |
| Den | Second level | 9'0" x 5'9" |
| Bedroom | Second level | 10'9" x 11'6" |
| Other | Second level | 9'7" x 5'11" |
| Bedroom | Second level | 12'11" x 11'6" |
| 3pc Bathroom | Second level | 5'0" x 5'11" |
| 5pc Ensuite bath | Second level | 9'7" x 12'2" |
| Primary Bedroom | Second level | 24'2" x 14'3" |
| Exterior/Construction | |
|---|---|
| Constuction Date | 1955 |
| Exterior Finish | Vinyl, Wood siding |
| Foundation Type | Block |
| Utility Information | |
|---|---|
| Heating Type | Forced air |
| Heating Fuel | Propane |
| Cooling Type | Central air conditioning |
| Water Supply | Drilled Well |
| Sewer Type | Septic System |
| Total Fireplace | 1 |
This one of a kind 5-bd 4-bath house is nested on stunning half an acre treed lot. Described as Ottawaâs best secret, Fairhaven was established by a group of forward thinking engineers, architects, artists & scientists, united in their desire to control urban planning and architectural design of their homes. Near near Aviation parkway and downtown; walking distance to Montfort Hospital, CMHC and NRC. Designed by an architect, this unique residence boosts peaceful forest views from every window. In need of renovations and repairs, the house awaits your personal touch and creative vision. Wrap around decks and rooftop terrace are among highest elevations in Ottawa, offering stunning vistas of Gatineau Hills and beyond. Some photos were taken by Seller prior to current tenancy. There is an annual fee of $220 for maintenance of tennis court and land holdings of the Fairhaven Coop. Please contact Elena Dembinsky for any questions or inquiries you may have. (id:19004)
This REALTOR.ca listing content is owned and licensed by REALTOR® members of The Canadian Real Estate Association.
安居在渥京
长按二维码
关注安居在渥京
公众号ID:安居在渥京

安居在渥京
长按二维码
关注安居在渥京
公众号ID:安居在渥京
