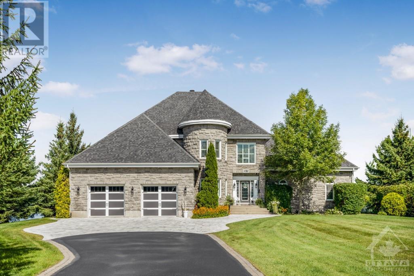
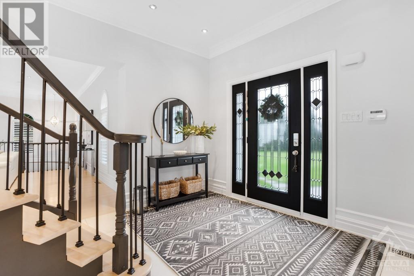
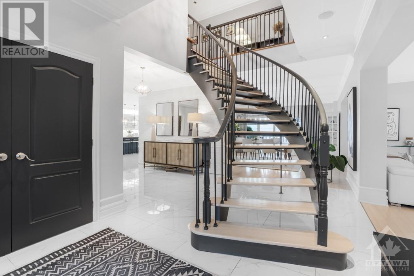
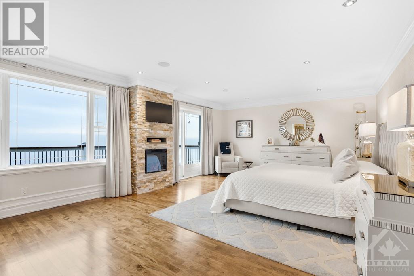
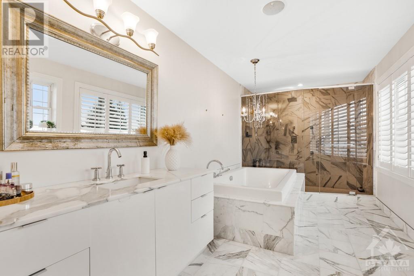
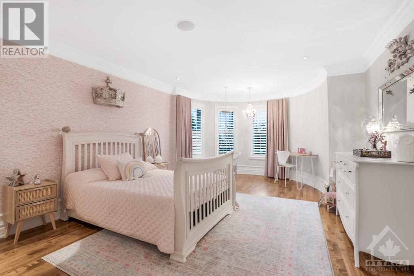
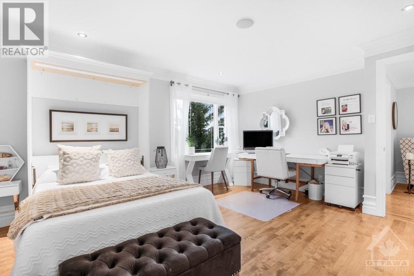
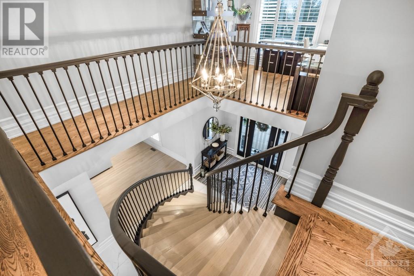
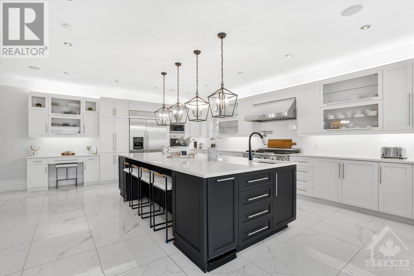
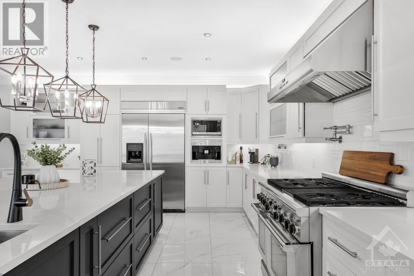
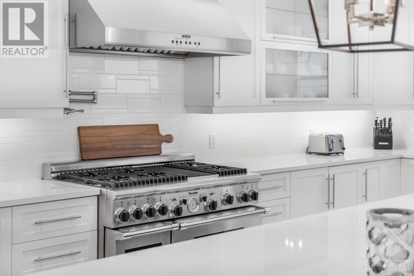
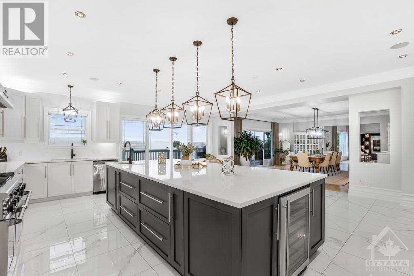
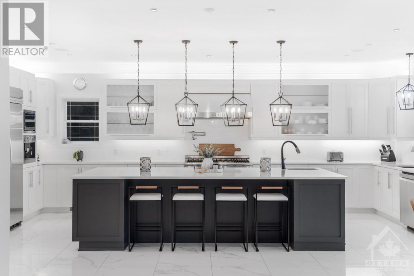
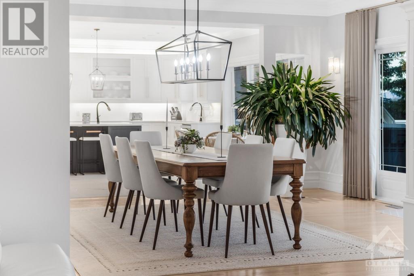
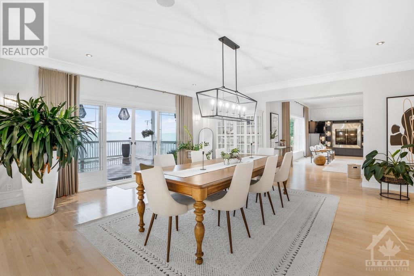
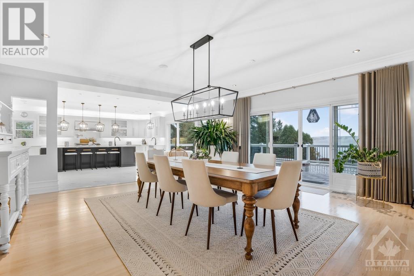
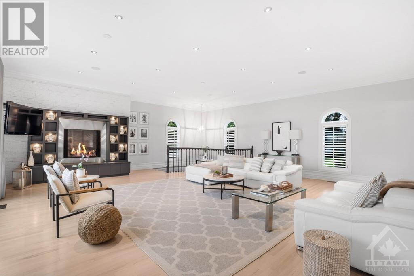
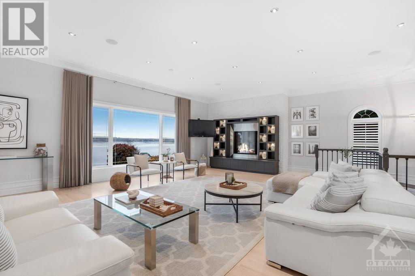
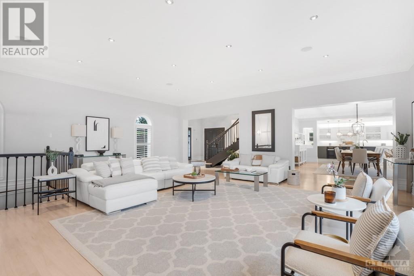
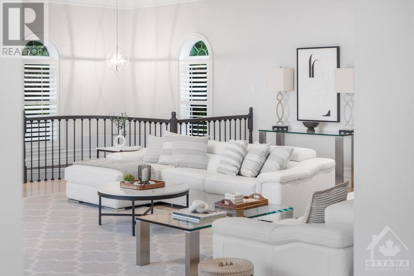
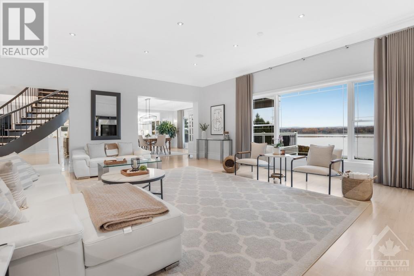
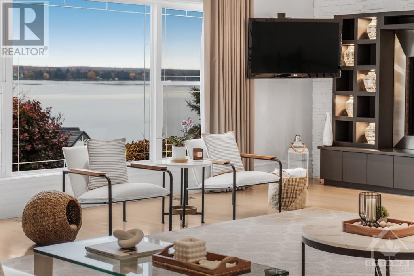
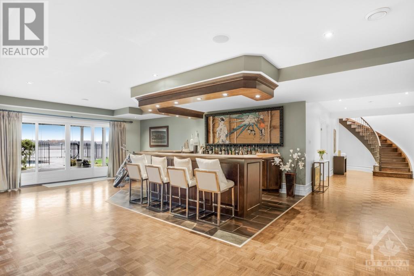
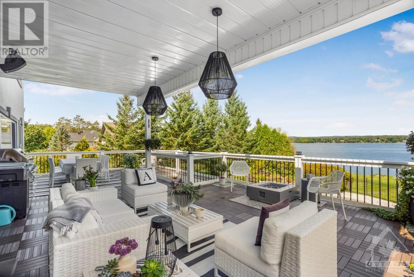
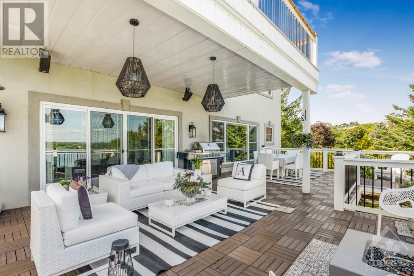
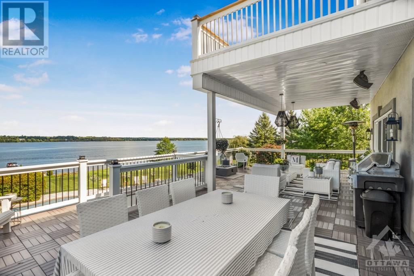
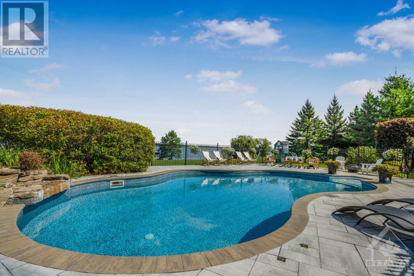
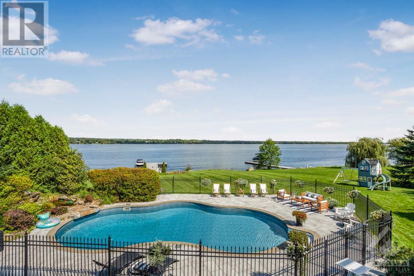
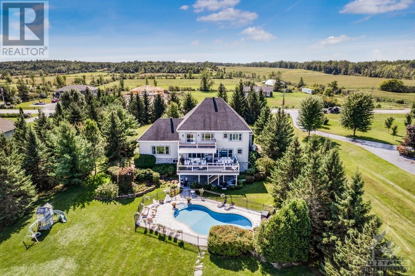
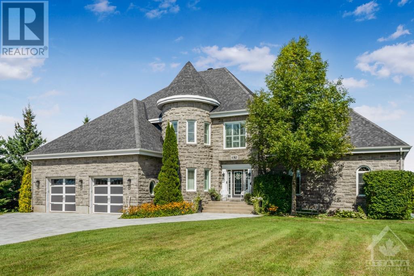
MLS®: 1367375
上市天数: 198天
产权: Freehold
类型: Residential House , Detached
社区: Hawkesbury
卧室: 3+2
洗手间: 4
停车位: 8
建筑日期: 2006
经纪公司: RE/MAX DELTA REALTY
价格:$ 2,200,000
预约看房 56































MLS®: 1367375
上市天数: 198天
产权: Freehold
类型: Residential House , Detached
社区: Hawkesbury
卧室: 3+2
洗手间: 4
停车位: 8
建筑日期: 2006
价格:$ 2,200,000
预约看房 56



丁剑来自山东,始终如一用山东人特有的忠诚和热情服务每一位客户,努力做渥太华最忠诚的地产经纪。

613-986-8608
[email protected]
Dingjian817

丁剑来自山东,始终如一用山东人特有的忠诚和热情服务每一位客户,努力做渥太华最忠诚的地产经纪。

613-986-8608
[email protected]
Dingjian817
| General Description | |
|---|---|
| MLS® | 1367375 |
| Lot Size | 198.76 ft X 292.6 ft (Irregular Lot) |
| Zoning Description | Residential |
| Interior Features | |
|---|---|
| Construction Style | Detached |
| Total Stories | 2 |
| Total Bedrooms | 5 |
| Total Bathrooms | 4 |
| Full Bathrooms | 3 |
| Half Bathrooms | 1 |
| Basement Type | Full (Finished) |
| Basement Development | Finished |
| Included Appliances | Refrigerator, Oven - Built-In, Compactor, Dishwasher, Microwave, Stove, Wine Fridge, Alarm System, Blinds |
| Rooms | ||
|---|---|---|
| Kitchen | Main level | 21'0" x 23'11" |
| Dining room | Main level | 19'5" x 18'9" |
| Bedroom | Lower level | 9'2" x 14'9" |
| Family room | Lower level | 41'0" x 27'5" |
| Bedroom | Lower level | 17'6" x 14'9" |
| Den | Second level | 10'1" x 9'3" |
| Bedroom | Second level | 20'4" x 13'1" |
| Primary Bedroom | Second level | 24'2" x 14'8" |
| 4pc Ensuite bath | Second level | 13'5" x 8'0" |
| Bedroom | Second level | 15'9" x 12'11" |
| Living room | Main level | 23'2" x 25'4" |
| Exterior/Construction | |
|---|---|
| Constuction Date | 2006 |
| Exterior Finish | Stone |
| Foundation Type | Poured Concrete |
| Utility Information | |
|---|---|
| Heating Type | Forced air, Heat Pump |
| Heating Fuel | Propane |
| Cooling Type | Central air conditioning |
| Water Supply | Drilled Well |
| Sewer Type | Septic System |
| Total Fireplace | 1 |
This Waterfront property embodies the epitome of luxury living. With its timeless architecture and meticulous attention to detail, this grand residence is a testament to sophistication and elegance. Upon entering the residence, you're greeted by a soaring foyer with a dazzling stairway which is a focal point for the home. The living spaces are voluminous, with high ceilings and expansive windows that flood the rooms with natural light and offer breathtaking views of the Ottawa River. The kitchen is a chef's dream, equipped with top-of-the-line appliances and a massive quartz-topped island. The master suite is a sanctuary of relaxation, featuring a private sitting area, a fireplace, and an en-suite bathroom. Each of the guest bedrooms is generously sized and elegantly appointed. Entertainment is a priority in this luxury abode, with a fully walk-out basement, and a swimming pool area. (id:19004)
This REALTOR.ca listing content is owned and licensed by REALTOR® members of The Canadian Real Estate Association.
安居在渥京
长按二维码
关注安居在渥京
公众号ID:安居在渥京

安居在渥京
长按二维码
关注安居在渥京
公众号ID:安居在渥京
