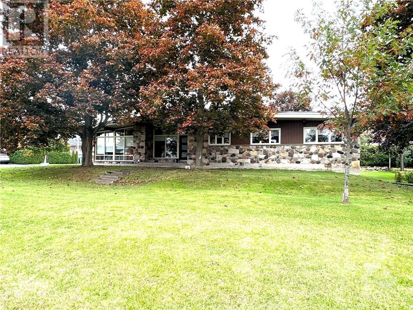
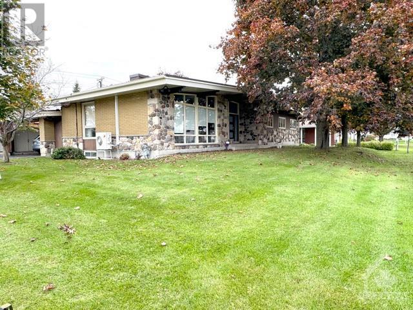
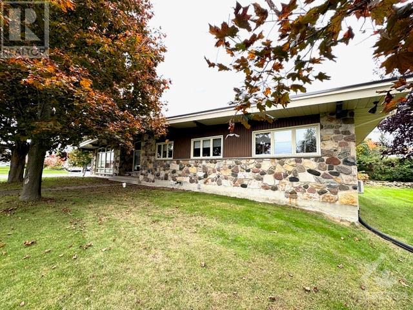
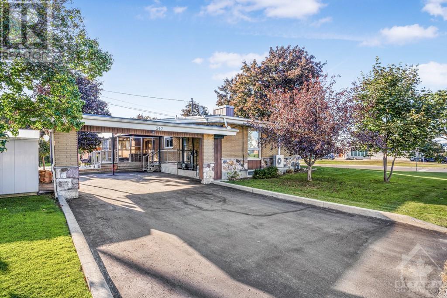
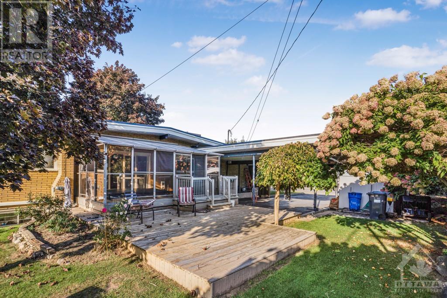
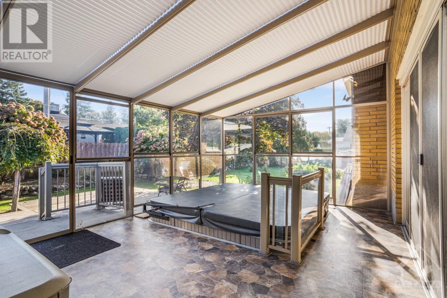
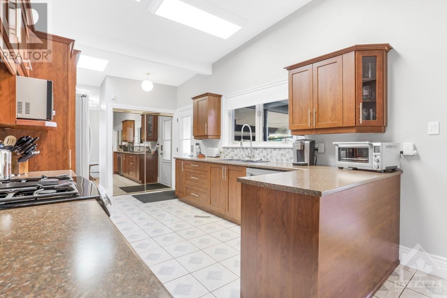
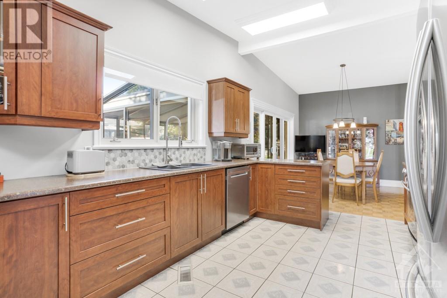
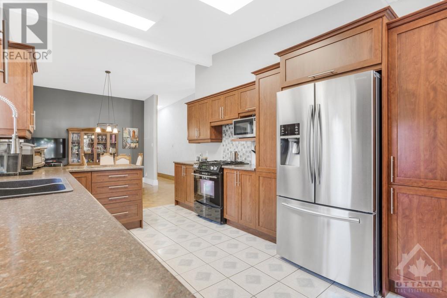
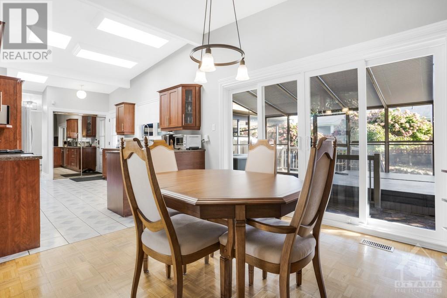
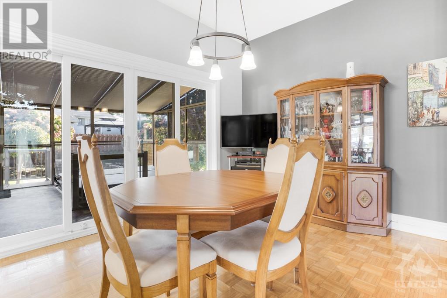
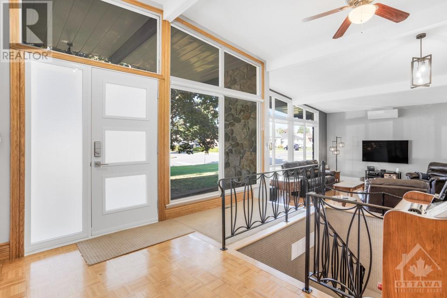
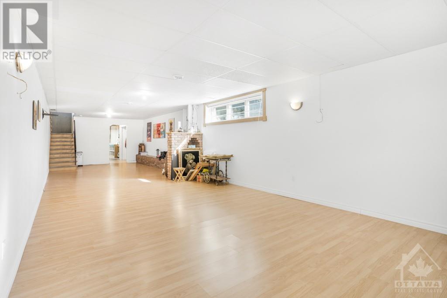
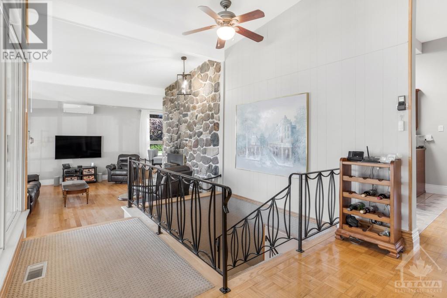
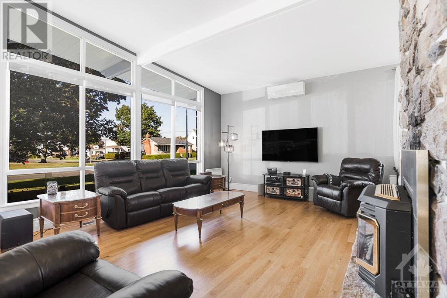
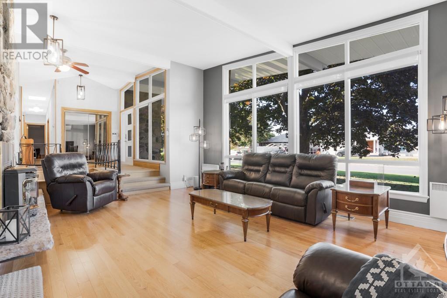
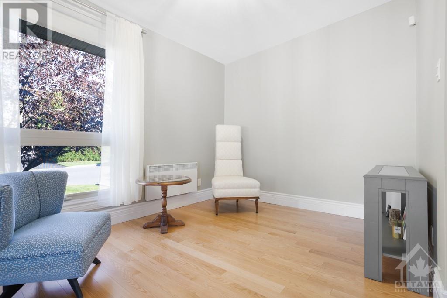
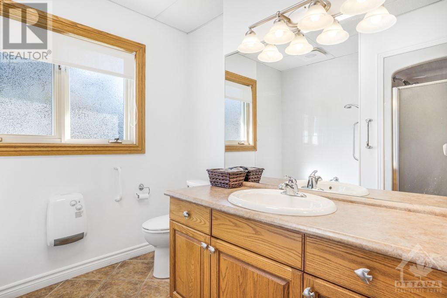

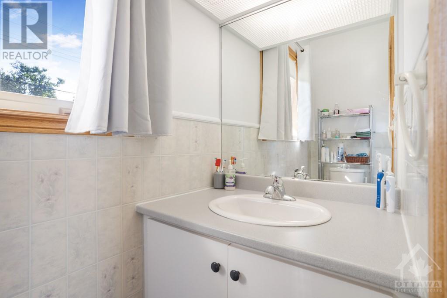
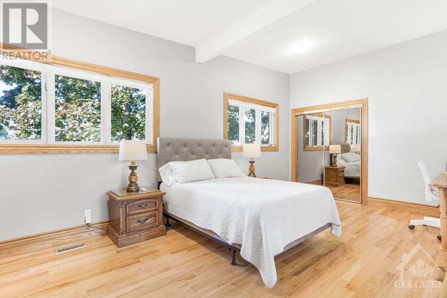
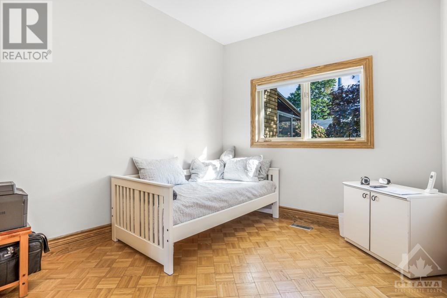
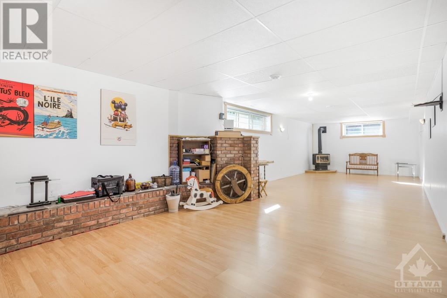
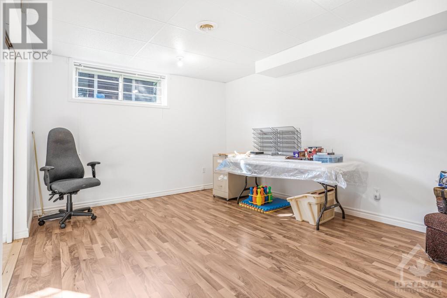
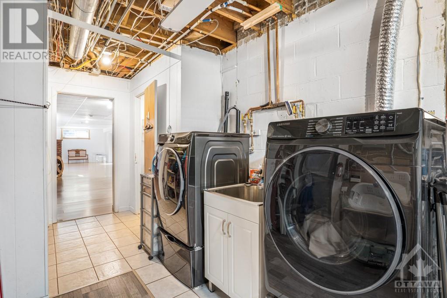
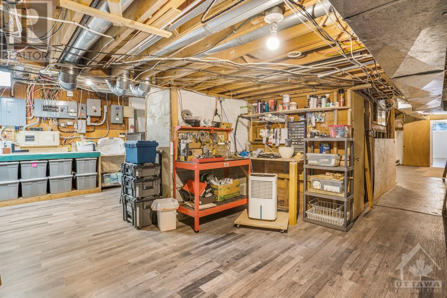
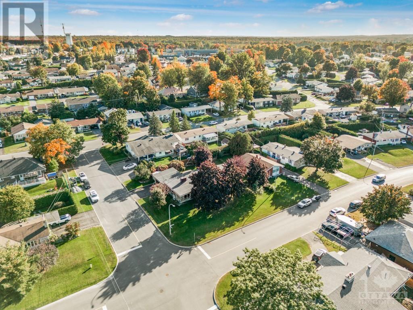
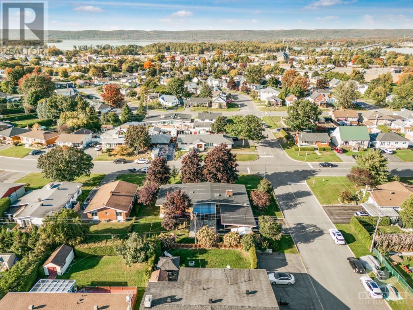

MLS®: 1365959
上市天数: 213天
产权: Freehold
类型: res House , Detached
社区: Hawkesbury
卧室: 3+1
洗手间: 3
停车位: 4
建筑日期: 1962
经纪公司: RE/MAX DELTA REALTY|EXIT REALTY MATRIX|
价格:$ 549,000
预约看房 60






























MLS®: 1365959
上市天数: 213天
产权: Freehold
类型: res House , Detached
社区: Hawkesbury
卧室: 3+1
洗手间: 3
停车位: 4
建筑日期: 1962
价格:$ 549,000
预约看房 60



丁剑来自山东,始终如一用山东人特有的忠诚和热情服务每一位客户,努力做渥太华最忠诚的地产经纪。

613-986-8608
[email protected]
Dingjian817

丁剑来自山东,始终如一用山东人特有的忠诚和热情服务每一位客户,努力做渥太华最忠诚的地产经纪。

613-986-8608
[email protected]
Dingjian817
| General Description | |
|---|---|
| MLS® | 1365959 |
| Lot Size | 110 ft X 99.88 ft |
| Zoning Description | res |
| Interior Features | |
|---|---|
| Construction Style | Detached |
| Total Stories | 1 |
| Total Bedrooms | 4 |
| Total Bathrooms | 3 |
| Full Bathrooms | 1 |
| Half Bathrooms | 2 |
| Basement Type | Full (Partially finished) |
| Basement Development | Partially finished |
| Included Appliances | Refrigerator, Dishwasher, Dryer, Stove, Washer, Alarm System, Hot Tub, Blinds |
| Rooms | ||
|---|---|---|
| 2pc Ensuite bath | Main level | 2'7" x 5'11" |
| Primary Bedroom | Main level | 11'0" x 16'7" |
| Full bathroom | Main level | 8'9" x 10'1" |
| Bedroom | Main level | 9'11" x 10'9" |
| Solarium | Main level | 12'0" x 17'6" |
| Family room/Fireplace | Main level | 18'7" x 12'5" |
| Bedroom | Main level | 20'0" x 12'0" |
| Den | Main level | 8'1" x 11'1" |
| Foyer | Main level | 12'7" x 10'6" |
| Dining room | Main level | 11'11" x 10'1" |
| Kitchen | Main level | 20'8" x 10'1" |
| Utility room | Basement | 27'10" x 12'1" |
| Storage | Basement | 14'2" x 4'11" |
| Workshop | Basement | 19'1" x 15'9" |
| Bedroom | Basement | 15'3" x 12'2" |
| 2pc Bathroom | Basement | 6'6" x 2'9" |
| Laundry room | Basement | 22'6" x 10'5" |
| Recreation room | Basement | 45'2" x 13'8" |
| Exterior/Construction | |
|---|---|
| Constuction Date | 1962 |
| Exterior Finish | Brick |
| Foundation Type | Poured Concrete |
| Utility Information | |
|---|---|
| Heating Type | Forced air, Heat Pump |
| Heating Fuel | Natural gas |
| Cooling Type | Central air conditioning, Air exchanger |
| Water Supply | Municipal water |
| Sewer Type | Municipal sewage system |
| Total Fireplace | 2 |
The size will surprise you! Well located (walking distance to hospital) well-built and very well maintained. Fully extended windows and skylights illuminate the quarters. The heart of the house incorporates a stone wall fireplace to radiate coziness, hominess, and calmness. The kitchen is designed for people who like to cook as well as including all stainless-steel appliances. Just off the kitchen, a spacious solarium along with a hot tub that gives an outdoor feeling without having to leave the comfort of your home, especially during the long winter months. So many improvements were made to these 3+1 Bedrooms & 3 bthms(see attached list further info). An outside staircase gives you access to the basement with rec.room, bedroom (walk-in closet) workshop & laundry. Backyard is private to enjoy on a patio surrounded by rolling lawn, shrubs and trees. Important to mention there are 2 separate meters and a generator. Make your move. (id:19004)
This REALTOR.ca listing content is owned and licensed by REALTOR® members of The Canadian Real Estate Association.
安居在渥京
长按二维码
关注安居在渥京
公众号ID:安居在渥京

安居在渥京
长按二维码
关注安居在渥京
公众号ID:安居在渥京
