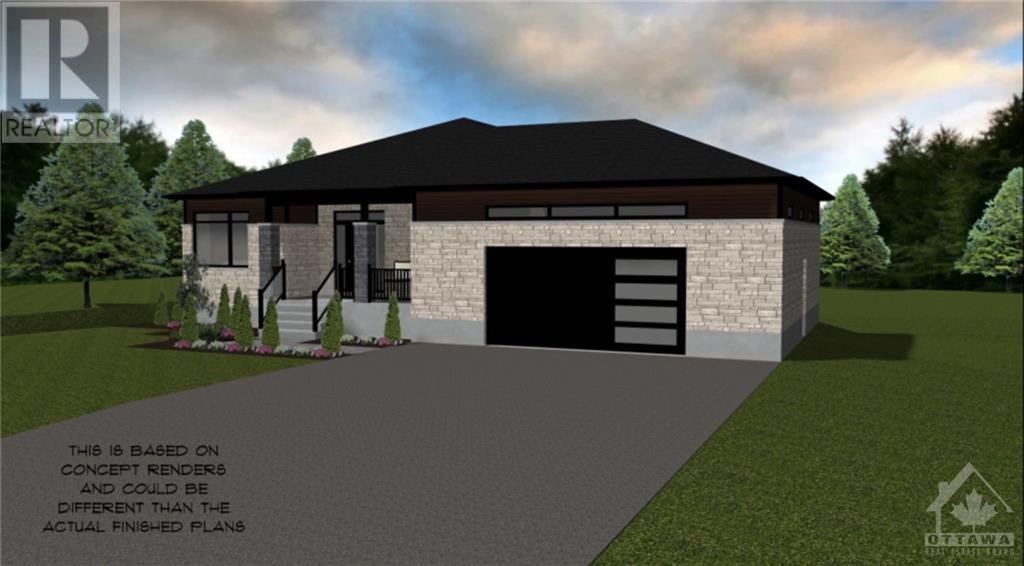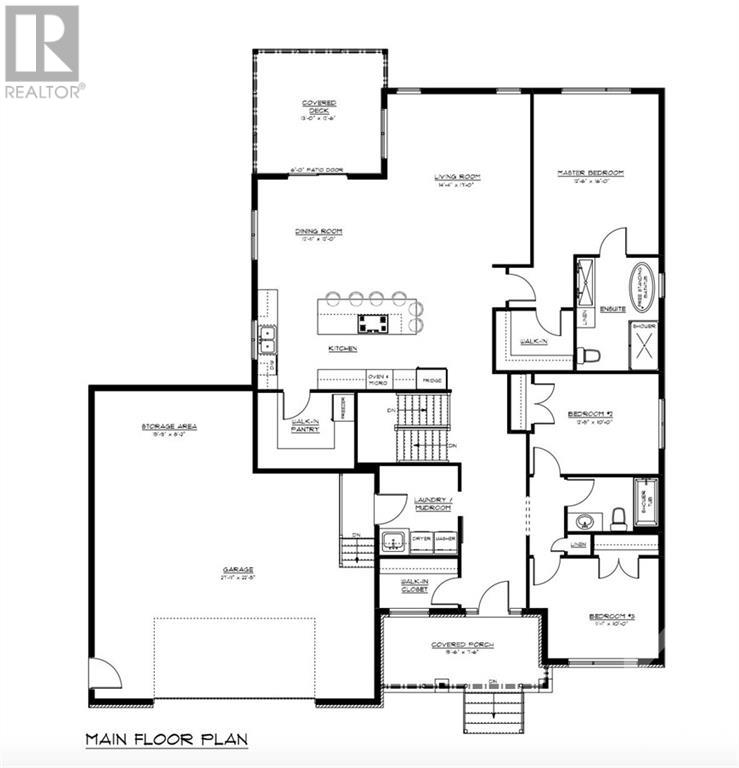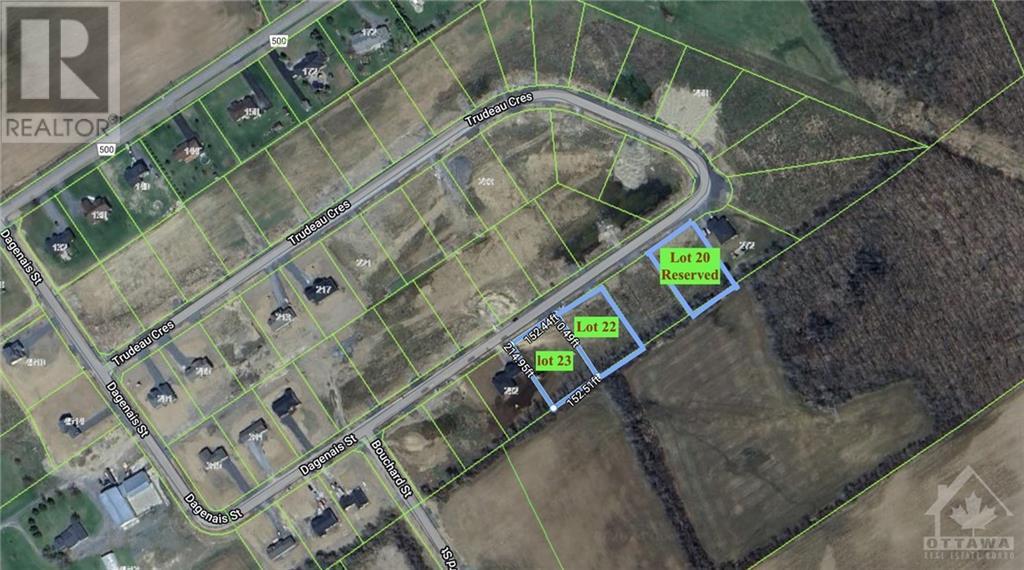


MLS®: 1365209
上市天数: 206天
产权: Freehold
类型: Residential House , Detached
社区: Russell Ridge - Marionville
卧室: 3+
洗手间: 2
停车位: 10
建筑日期: 2024
经纪公司: EXP REALTY|EXP REALTY|
价格:$ 962,500
预约看房 56




MLS®: 1365209
上市天数: 206天
产权: Freehold
类型: Residential House , Detached
社区: Russell Ridge - Marionville
卧室: 3+
洗手间: 2
停车位: 10
建筑日期: 2024
价格:$ 962,500
预约看房 56



丁剑来自山东,始终如一用山东人特有的忠诚和热情服务每一位客户,努力做渥太华最忠诚的地产经纪。

613-986-8608
[email protected]
Dingjian817

丁剑来自山东,始终如一用山东人特有的忠诚和热情服务每一位客户,努力做渥太华最忠诚的地产经纪。

613-986-8608
[email protected]
Dingjian817
| General Description | |
|---|---|
| MLS® | 1365209 |
| Lot Size | 152.44 ft X 210.49 ft |
| Zoning Description | Residential |
| Interior Features | |
|---|---|
| Construction Style | Detached |
| Total Stories | 1 |
| Total Bedrooms | 3 |
| Total Bathrooms | 2 |
| Full Bathrooms | 2 |
| Half Bathrooms | |
| Basement Type | Full (Unfinished) |
| Basement Development | Unfinished |
| Included Appliances | |
| Rooms | ||
|---|---|---|
| Other | Other | 13'0" x 12'6" |
| 3pc Bathroom | Main level | Measurements not available |
| Bedroom | Main level | 11'1" x 10'0" |
| Bedroom | Main level | 12'5" x 10'0" |
| 4pc Ensuite bath | Main level | Measurements not available |
| Other | Main level | Measurements not available |
| Primary Bedroom | Main level | 16'0" x 12'6" |
| Pantry | Main level | Measurements not available |
| Laundry room | Main level | Measurements not available |
| Dining room | Main level | 12'11" x 12'0" |
| Living room | Main level | 14'4" x 17'0" |
| Kitchen | Main level | 14'0" x 14'0" |
| Exterior/Construction | |
|---|---|
| Constuction Date | 2024 |
| Exterior Finish | Stone, Vinyl, Wood siding |
| Foundation Type | Poured Concrete |
| Utility Information | |
|---|---|
| Heating Type | Forced air, Heat Pump |
| Heating Fuel | Electric |
| Cooling Type | Heat Pump, Air exchanger |
| Water Supply | Municipal water |
| Sewer Type | Septic System |
| Total Fireplace | |
Welcome to this charming 1916 sq ft 3 bed 2 bath bungalow, by Eric Clement Construction, located on one of few walk-out basement lots (with no rear neighbours) remaining in the country setting of Russell Ridge in Marionville. The Stikine model not only offers lots of indoor space, but also a covered front porch and an elevated rear covered deck. The oversized 2 car garage (795 sq ft) is spacious and perfect for any additional storage. Design your kitchen and bathrooms exactly how you want them as you get to choose your style of finishings! Hardwood flooring throughout, with ceramic in the wet areas. Head outdoors to discover no rear neighbours and a south-facing orientation; meaning lots of natural light & privacy. New central high efficiency heat pump. 200 Amp. New High Efficiency Central Heat Pump. Tarion Warranty. Don't miss the chance to own in this new community of Russell Ridge, Marionville! (id:19004)
This REALTOR.ca listing content is owned and licensed by REALTOR® members of The Canadian Real Estate Association.
安居在渥京
长按二维码
关注安居在渥京
公众号ID:安居在渥京

安居在渥京
长按二维码
关注安居在渥京
公众号ID:安居在渥京
